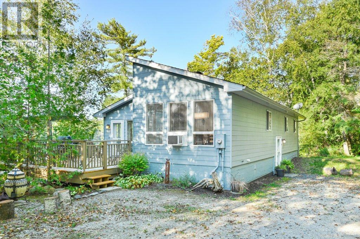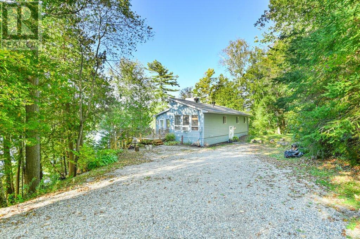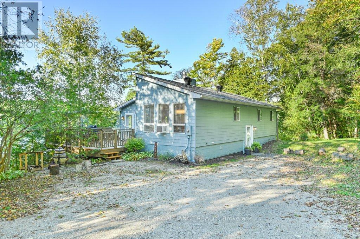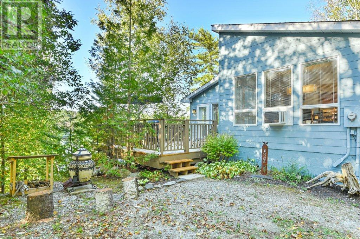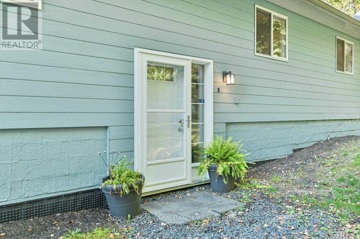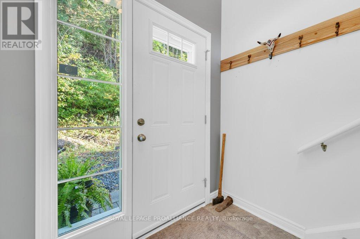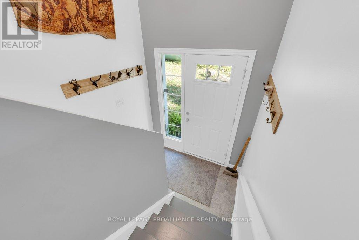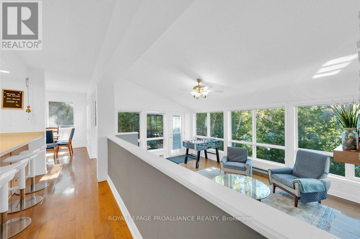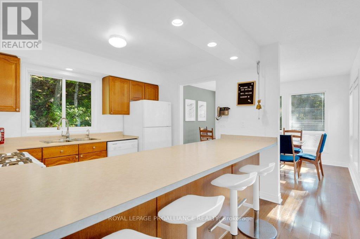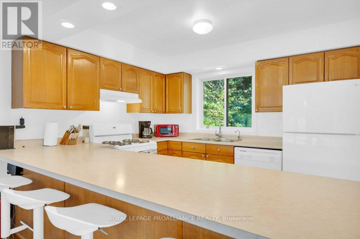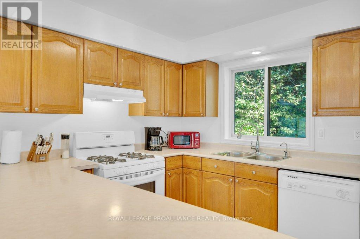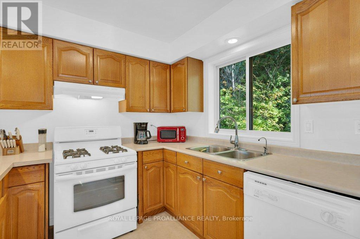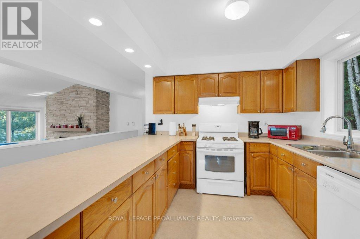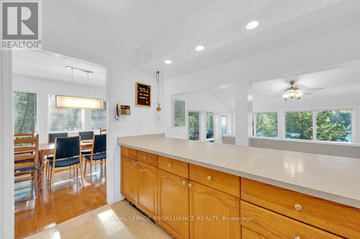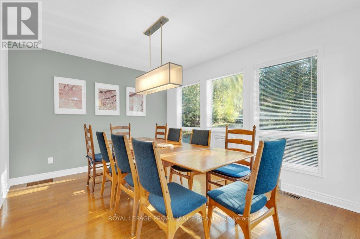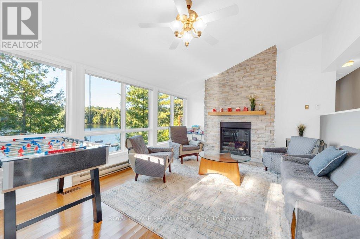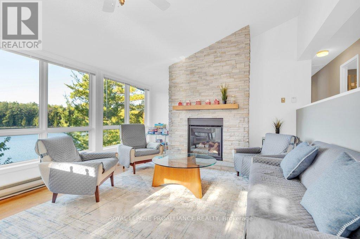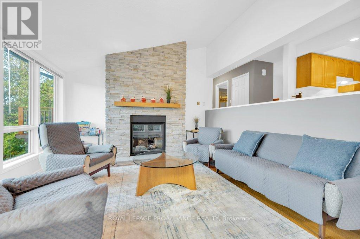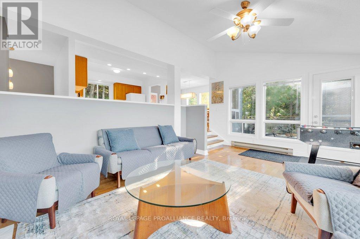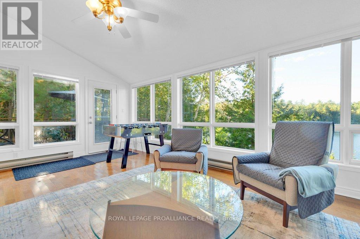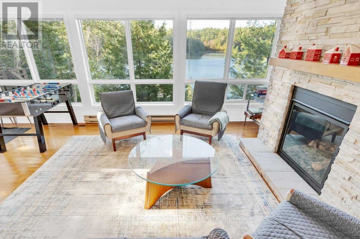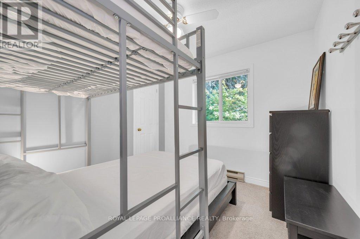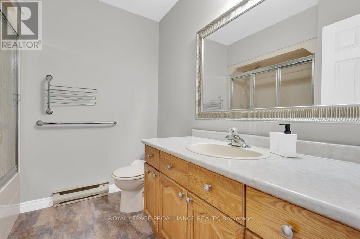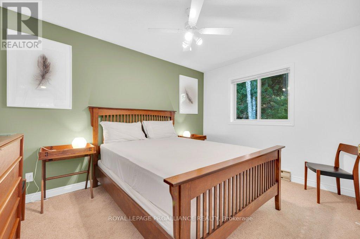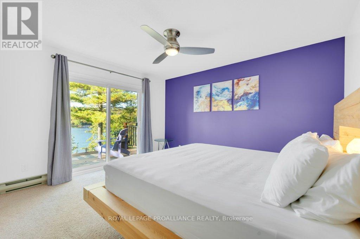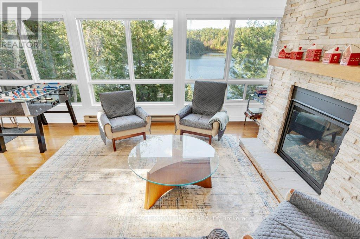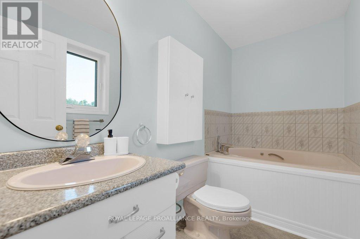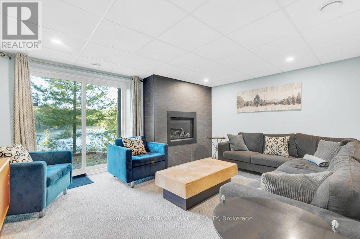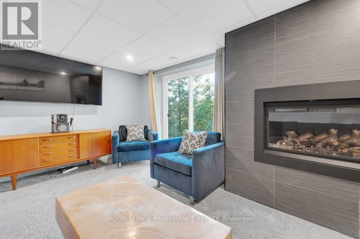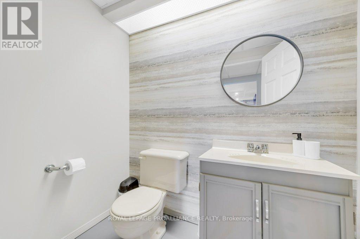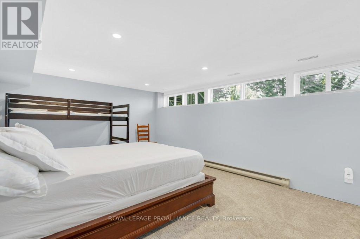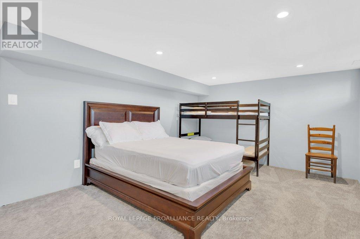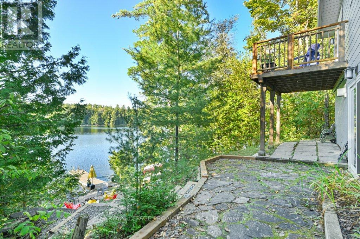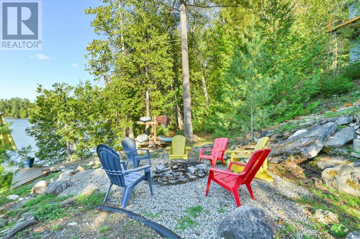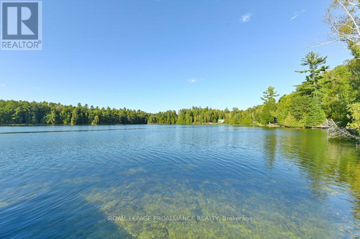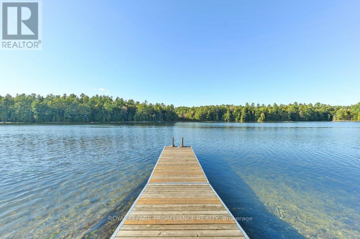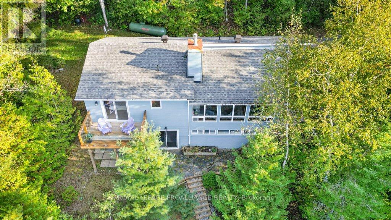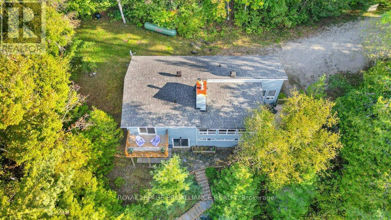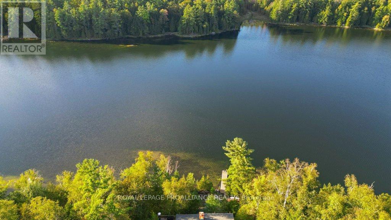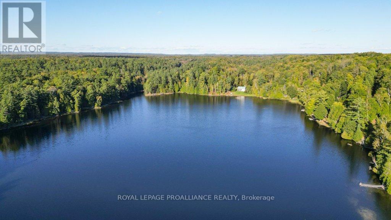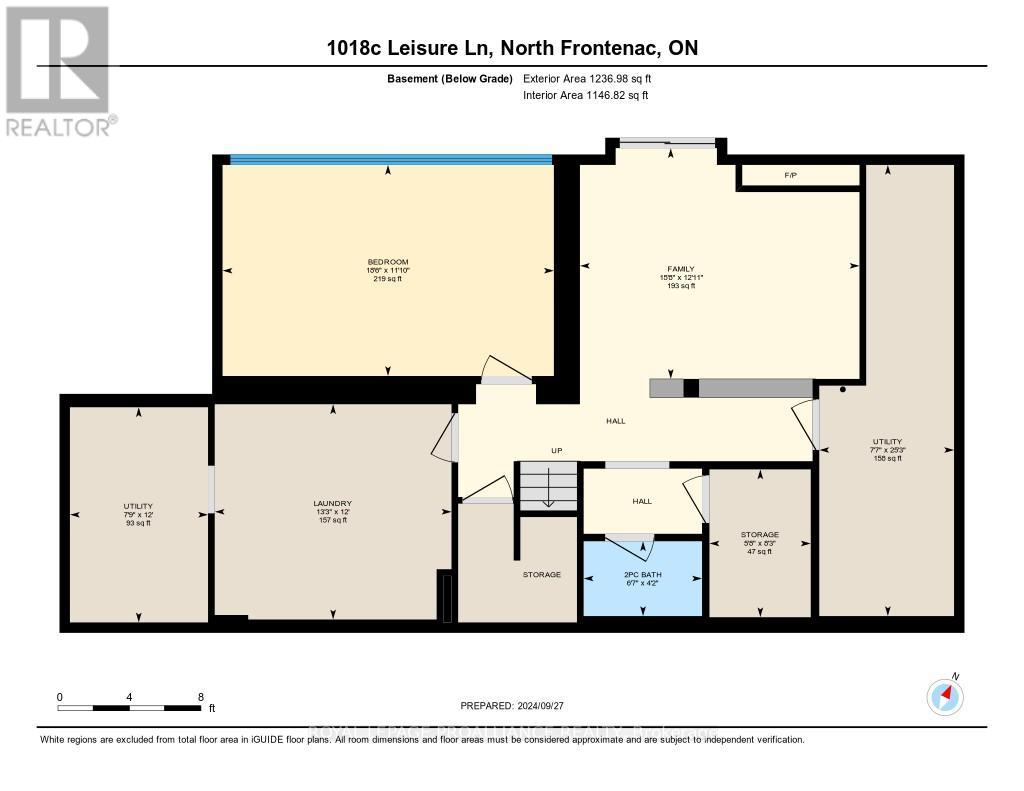4 Bedroom
3 Bathroom
1100 - 1500 sqft
Raised Bungalow
Fireplace
Window Air Conditioner
Forced Air
Waterfront
Landscaped
$890,900
Imagine a stunning 4-bedroom, 2.5-bathroom cottage nestled on the breathtaking Little Mississagagon Lake in Cloyne, ON. This isn't just any cottage; it's a year-round haven set against the backdrop of pristine waters that sparkle like diamonds! Imagine spending your days surrounded by clear waters and breathtaking views of Crown land. This four-season retreat offers everything you could possibly desire for relaxation and fun! Included with this turnkey cottage are 4 bedrooms, with primary bedroom ensuite and private balcony overlooking the lake. A separate kitchen with breakfast bar and all the amenities, dining room, and living room with walk-out to lakeside deck and spectacular lake views. A cozy family room in the lower level, extra large bedroom and laundry room with abundant storage space for all your cottage toys. With ample entertaining spaces for family and friends, you can enjoy cozy evenings by the lakeside firepit or gather around the propane fireplaces in the living room or family room creating an atmosphere of comfort and togetherness. The location is perfect. Close to all amenities while surrounded by lush green spaces for everyone to enjoy. This the ideal getaway spot or forever home. (id:49269)
Property Details
|
MLS® Number
|
X12026457 |
|
Property Type
|
Single Family |
|
Community Name
|
53 - Frontenac North |
|
AmenitiesNearBy
|
Place Of Worship |
|
CommunityFeatures
|
Fishing, Community Centre, School Bus |
|
Easement
|
Easement |
|
EquipmentType
|
Propane Tank |
|
Features
|
Wooded Area, Irregular Lot Size, Partially Cleared, Dry |
|
ParkingSpaceTotal
|
4 |
|
RentalEquipmentType
|
Propane Tank |
|
Structure
|
Deck, Shed, Dock |
|
ViewType
|
Lake View, View Of Water, Direct Water View |
|
WaterFrontType
|
Waterfront |
Building
|
BathroomTotal
|
3 |
|
BedroomsAboveGround
|
3 |
|
BedroomsBelowGround
|
1 |
|
BedroomsTotal
|
4 |
|
Age
|
31 To 50 Years |
|
Amenities
|
Fireplace(s) |
|
Appliances
|
Water Heater, All |
|
ArchitecturalStyle
|
Raised Bungalow |
|
BasementDevelopment
|
Finished |
|
BasementFeatures
|
Walk Out |
|
BasementType
|
N/a (finished) |
|
ConstructionStyleAttachment
|
Detached |
|
CoolingType
|
Window Air Conditioner |
|
ExteriorFinish
|
Shingles, Wood |
|
FireProtection
|
Smoke Detectors |
|
FireplacePresent
|
Yes |
|
FireplaceTotal
|
2 |
|
FlooringType
|
Carpeted |
|
FoundationType
|
Block, Poured Concrete |
|
HalfBathTotal
|
1 |
|
HeatingFuel
|
Propane |
|
HeatingType
|
Forced Air |
|
StoriesTotal
|
1 |
|
SizeInterior
|
1100 - 1500 Sqft |
|
Type
|
House |
|
UtilityWater
|
Drilled Well |
Parking
Land
|
AccessType
|
Highway Access, Year-round Access, Private Road, Private Docking |
|
Acreage
|
No |
|
LandAmenities
|
Place Of Worship |
|
LandscapeFeatures
|
Landscaped |
|
Sewer
|
Septic System |
|
SizeDepth
|
282 Ft |
|
SizeFrontage
|
230 Ft |
|
SizeIrregular
|
230 X 282 Ft |
|
SizeTotalText
|
230 X 282 Ft|1/2 - 1.99 Acres |
|
SurfaceWater
|
Lake/pond |
|
ZoningDescription
|
Lsw |
Rooms
| Level |
Type |
Length |
Width |
Dimensions |
|
Lower Level |
Bathroom |
1.28 m |
2.02 m |
1.28 m x 2.02 m |
|
Lower Level |
Laundry Room |
3.67 m |
4.04 m |
3.67 m x 4.04 m |
|
Lower Level |
Utility Room |
3.67 m |
2.36 m |
3.67 m x 2.36 m |
|
Lower Level |
Utility Room |
7.7 m |
2.3 m |
7.7 m x 2.3 m |
|
Lower Level |
Utility Room |
2.52 m |
1.73 m |
2.52 m x 1.73 m |
|
Lower Level |
Family Room |
3.94 m |
4.77 m |
3.94 m x 4.77 m |
|
Lower Level |
Bedroom 4 |
3.6 m |
5.65 m |
3.6 m x 5.65 m |
|
Main Level |
Great Room |
3.92 m |
6.02 m |
3.92 m x 6.02 m |
|
Upper Level |
Dining Room |
3.94 m |
3.28 m |
3.94 m x 3.28 m |
|
Upper Level |
Kitchen |
2.6 m |
3.36 m |
2.6 m x 3.36 m |
|
Upper Level |
Primary Bedroom |
3.94 m |
4.27 m |
3.94 m x 4.27 m |
|
Upper Level |
Bathroom |
1.48 m |
2.96 m |
1.48 m x 2.96 m |
|
Upper Level |
Bedroom 2 |
3.93 m |
2.88 m |
3.93 m x 2.88 m |
|
Upper Level |
Bedroom 3 |
2.87 m |
2.84 m |
2.87 m x 2.84 m |
|
Upper Level |
Bathroom |
2.28 m |
2.26 m |
2.28 m x 2.26 m |
Utilities
|
Cable
|
Available |
|
Electricity
|
Installed |
|
Electricity Connected
|
Connected |
|
Wireless
|
Available |
https://www.realtor.ca/real-estate/28040212/1018c-leisure-lane-frontenac-frontenac-north-53-frontenac-north

