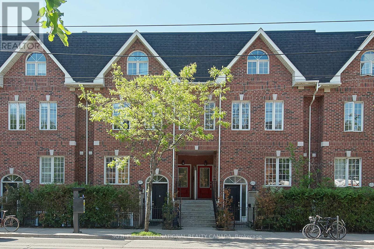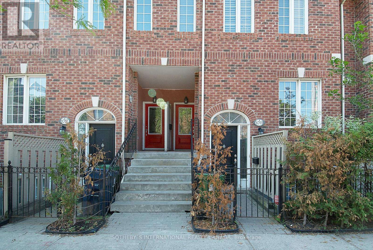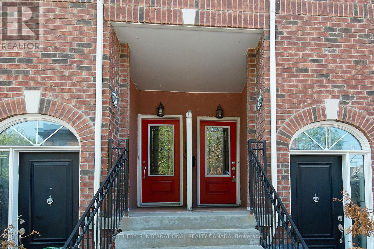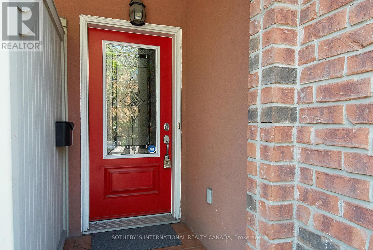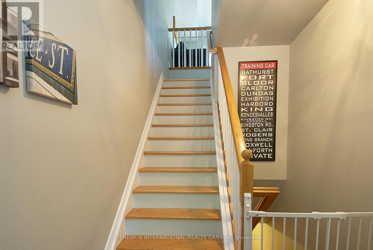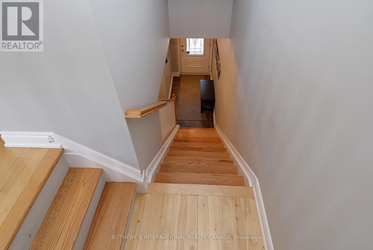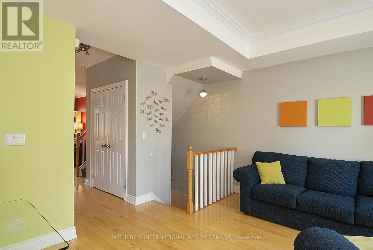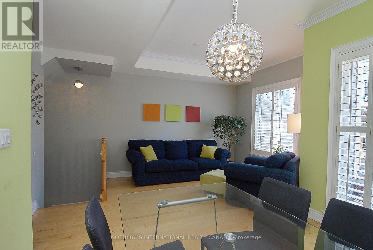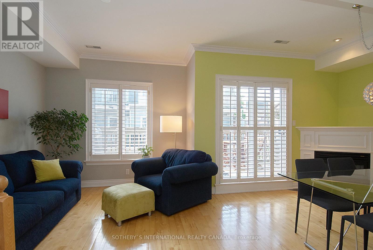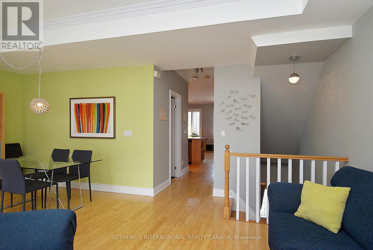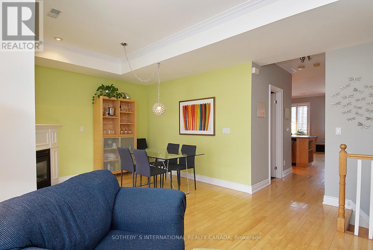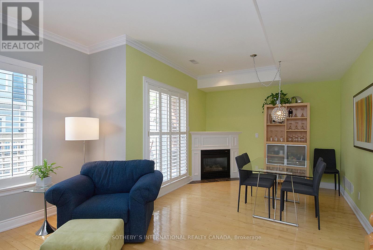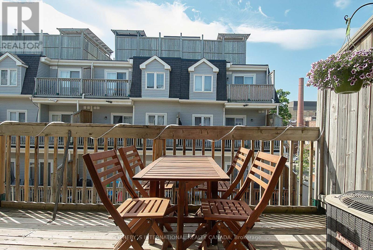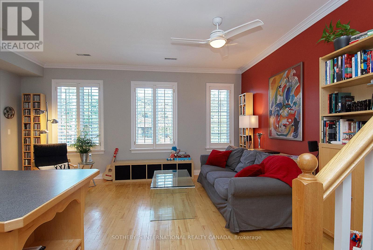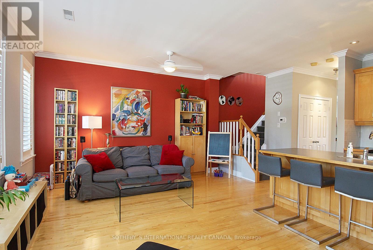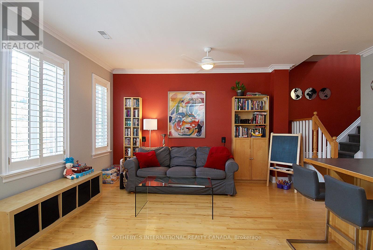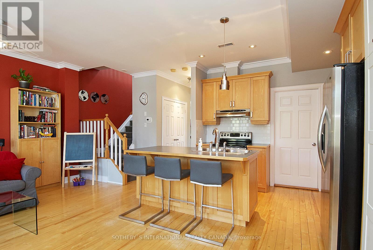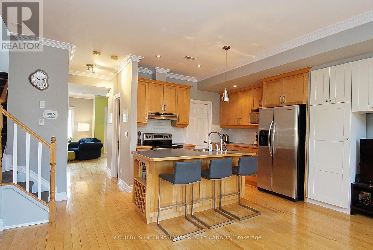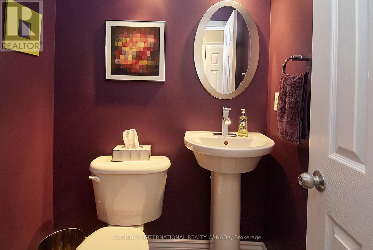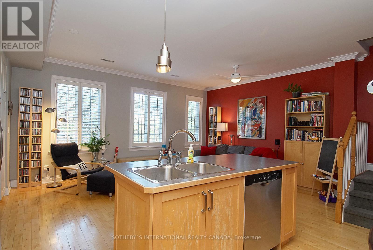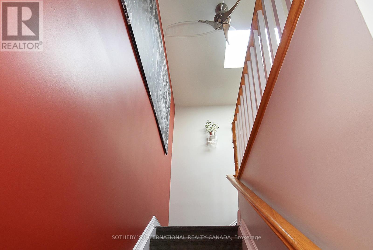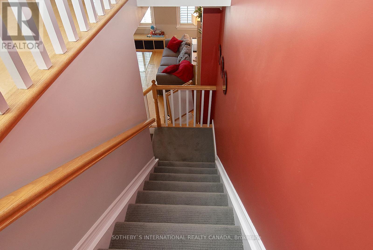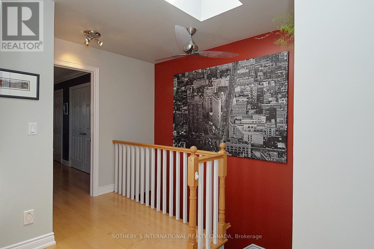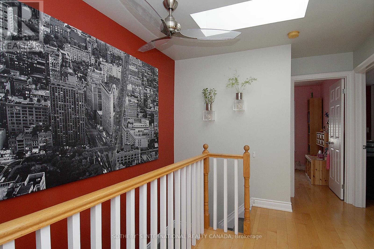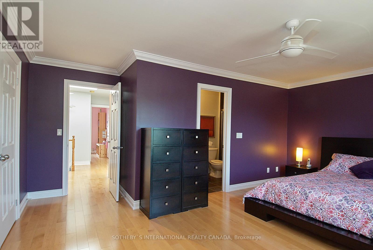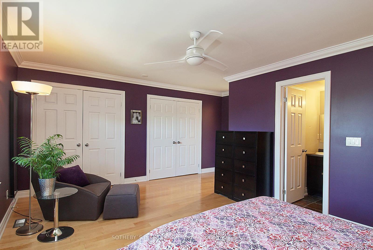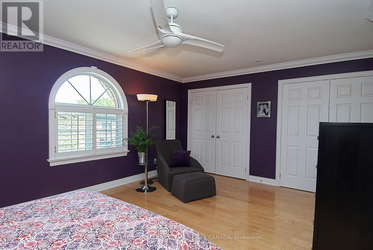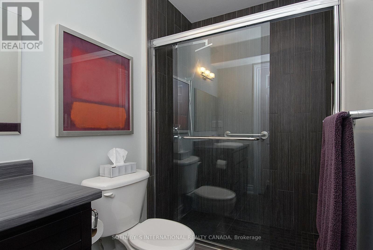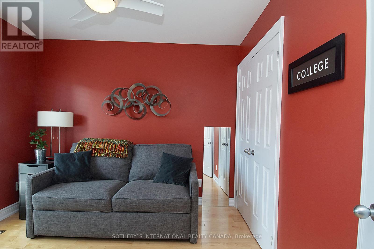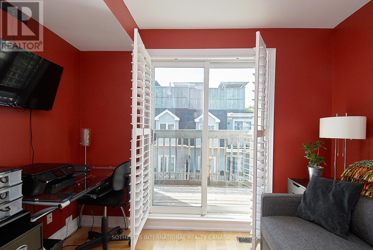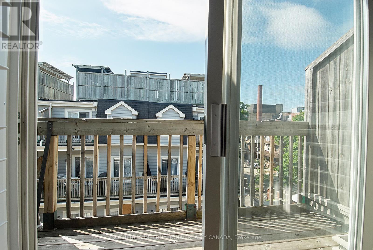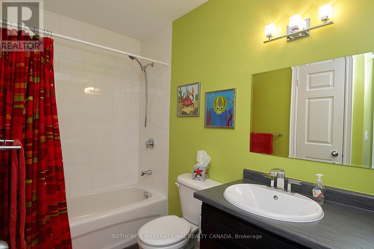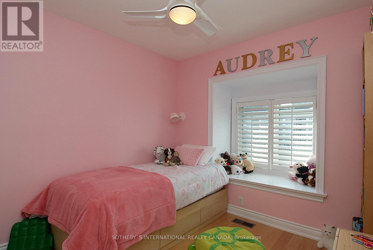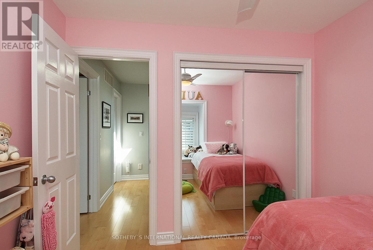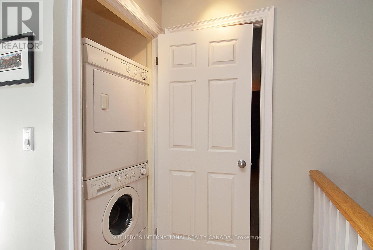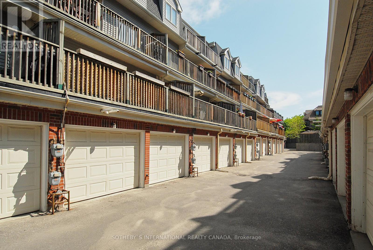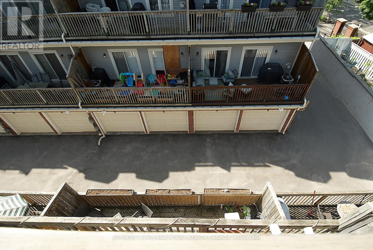1019b College Street Toronto (Little Portugal), Ontario M6H 1A8
$1,199,000Maintenance, Water, Common Area Maintenance, Insurance, Parking
$455 Monthly
Maintenance, Water, Common Area Maintenance, Insurance, Parking
$455 MonthlyThis elegant property, located in the "Prego Complex", offers an ideal setting for both entertaining and convenient living. Enjoy a short walk to Little Italy, a scenic cycle to the lake and easy access to shopping. Extremely Well managed complex with low maintenance fees.The home features a seamless flow of living space, perfect for hosting guests. The open-concept kitchen allows you to cook while entertaining in the family room. A cozy family room with a fireplace invites relaxation and opens onto a balcony with a stunning south/western exposure. The large primary bedroom has both his and her closets and an ensuite bathroom. If you don't need the full 3 bedrooms, the 2nd bedroom can easily be into an office with walkout access to the balcony. Lots of options and storage. With 1700 square feet of living space, you'll definitely feel like your living in a home without the maintenance. You also have direct access to your parking garage, yes your own private garage via your unit. (id:49269)
Property Details
| MLS® Number | C12040180 |
| Property Type | Single Family |
| Community Name | Little Portugal |
| AmenitiesNearBy | Hospital, Park, Public Transit, Schools |
| CommunityFeatures | Pet Restrictions |
| Features | Balcony |
| ParkingSpaceTotal | 1 |
Building
| BathroomTotal | 3 |
| BedroomsAboveGround | 3 |
| BedroomsTotal | 3 |
| Amenities | Fireplace(s) |
| Appliances | Dishwasher, Dryer, Stove, Washer, Refrigerator |
| CoolingType | Central Air Conditioning |
| ExteriorFinish | Brick |
| FireplacePresent | Yes |
| FireplaceTotal | 1 |
| FlooringType | Hardwood |
| HalfBathTotal | 1 |
| HeatingFuel | Natural Gas |
| HeatingType | Forced Air |
| StoriesTotal | 2 |
| SizeInterior | 1600 - 1799 Sqft |
| Type | Row / Townhouse |
Parking
| Underground | |
| Garage |
Land
| Acreage | No |
| LandAmenities | Hospital, Park, Public Transit, Schools |
Rooms
| Level | Type | Length | Width | Dimensions |
|---|---|---|---|---|
| Second Level | Family Room | 6.02 m | 3.61 m | 6.02 m x 3.61 m |
| Second Level | Dining Room | 3.51 m | 2.84 m | 3.51 m x 2.84 m |
| Second Level | Living Room | 3.18 m | 3.2 m | 3.18 m x 3.2 m |
| Second Level | Kitchen | 310 m | 2.49 m | 310 m x 2.49 m |
| Third Level | Primary Bedroom | 5.3 m | 3.73 m | 5.3 m x 3.73 m |
| Third Level | Bedroom 2 | 3.05 m | 3.02 m | 3.05 m x 3.02 m |
| Third Level | Bedroom 3 | 2.84 m | 2.67 m | 2.84 m x 2.67 m |
| Lower Level | Other | Measurements not available |
Interested?
Contact us for more information

