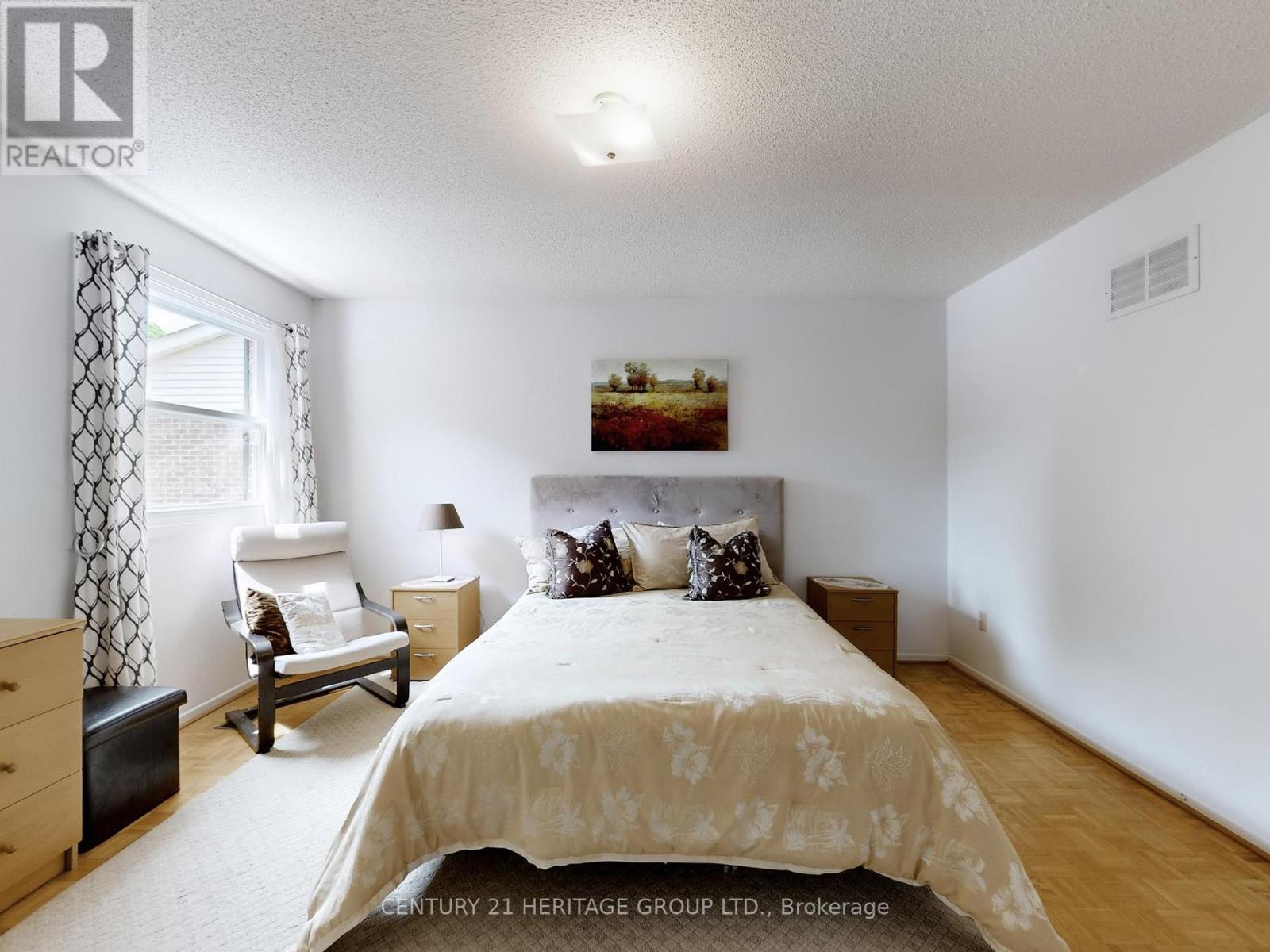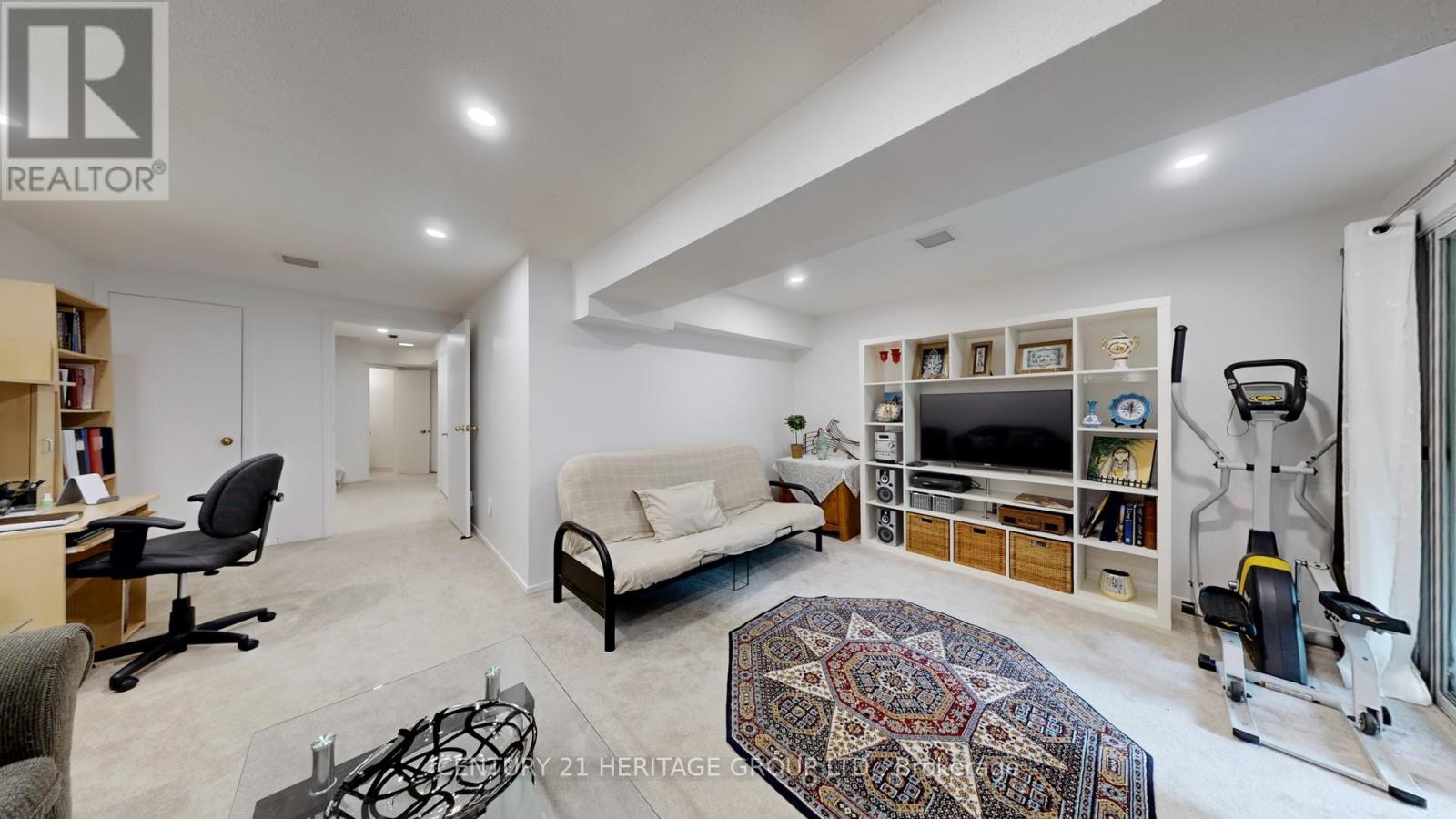3 Bedroom
4 Bathroom
Fireplace
Central Air Conditioning
Forced Air
$1,299,000
A Bright And Well-Maintained 3 Bedroom Detached In A Most Desirable Thornhill Location. Situated On A Quiet Child Safe Court At Bayview & John. A Short Walk To Public Transit, Community Centre, Shopping, Restaurants, Schools, And Ravine Park Trails. Convenient Inside Entry To Garage, Large Primary Bedroom Suite. A Comfortable Recreation Room on the Lower Level Features A Handsome Brick Fireplace And A Walkout To A Private And Wonderfully Treed Yard. ** This is a linked property.** **** EXTRAS **** A Pre-Listing Home Inspection Available On Request. This Charming, Family-Sized Home Radiates Pride Of Ownership. Other Features Include Two Rear Walkouts, an Oversized Laundry / Mechanical Room, 4 Bathrooms, Storage Space, and a Cantina. (id:49269)
Property Details
|
MLS® Number
|
N8414872 |
|
Property Type
|
Single Family |
|
Community Name
|
Royal Orchard |
|
Parking Space Total
|
4 |
Building
|
Bathroom Total
|
4 |
|
Bedrooms Above Ground
|
3 |
|
Bedrooms Total
|
3 |
|
Appliances
|
Dishwasher, Dryer, Refrigerator, Stove, Washer, Window Coverings |
|
Basement Development
|
Finished |
|
Basement Features
|
Walk Out |
|
Basement Type
|
N/a (finished) |
|
Construction Style Attachment
|
Detached |
|
Cooling Type
|
Central Air Conditioning |
|
Exterior Finish
|
Brick |
|
Fireplace Present
|
Yes |
|
Foundation Type
|
Poured Concrete |
|
Heating Fuel
|
Natural Gas |
|
Heating Type
|
Forced Air |
|
Stories Total
|
2 |
|
Type
|
House |
|
Utility Water
|
Municipal Water |
Parking
Land
|
Acreage
|
No |
|
Sewer
|
Sanitary Sewer |
|
Size Irregular
|
24.63 X 175.54 Ft ; 24.63' X 175.54' X 9.92'+15.9 X 172.26' |
|
Size Total Text
|
24.63 X 175.54 Ft ; 24.63' X 175.54' X 9.92'+15.9 X 172.26' |
Rooms
| Level |
Type |
Length |
Width |
Dimensions |
|
Second Level |
Primary Bedroom |
5.02 m |
3.75 m |
5.02 m x 3.75 m |
|
Second Level |
Bedroom 2 |
4.47 m |
2.64 m |
4.47 m x 2.64 m |
|
Second Level |
Bedroom 3 |
3.45 m |
2.61 m |
3.45 m x 2.61 m |
|
Basement |
Recreational, Games Room |
6.07 m |
5.15 m |
6.07 m x 5.15 m |
|
Main Level |
Foyer |
5.05 m |
1.49 m |
5.05 m x 1.49 m |
|
Main Level |
Living Room |
5.3 m |
2.85 m |
5.3 m x 2.85 m |
|
Main Level |
Dining Room |
3.58 m |
2.51 m |
3.58 m x 2.51 m |
|
Main Level |
Kitchen |
5.58 m |
2.71 m |
5.58 m x 2.71 m |
|
Main Level |
Sunroom |
2.87 m |
1.65 m |
2.87 m x 1.65 m |
https://www.realtor.ca/real-estate/27007191/102-baywood-court-markham-royal-orchard










































