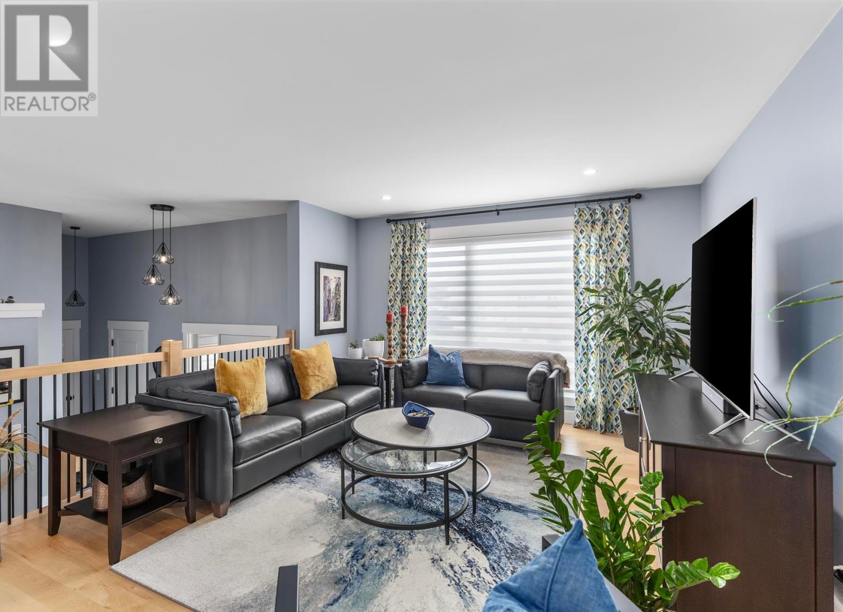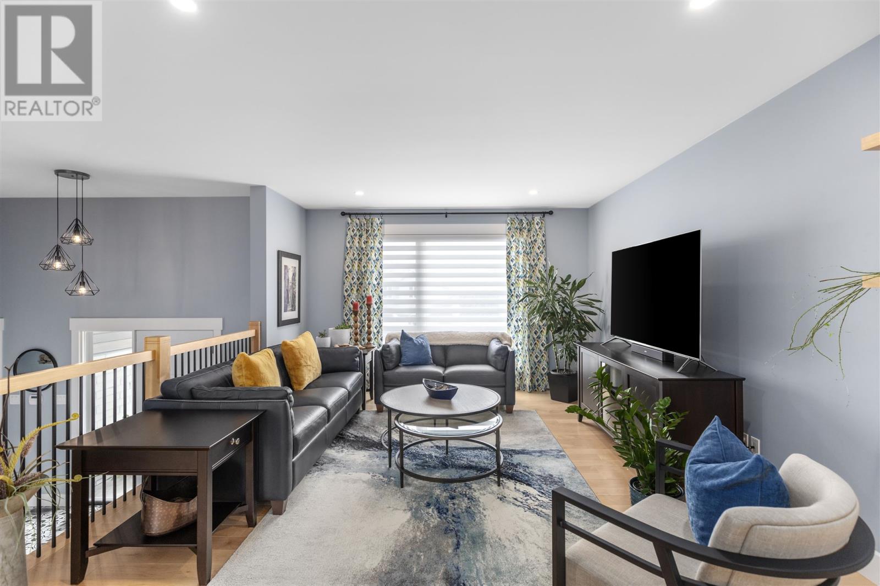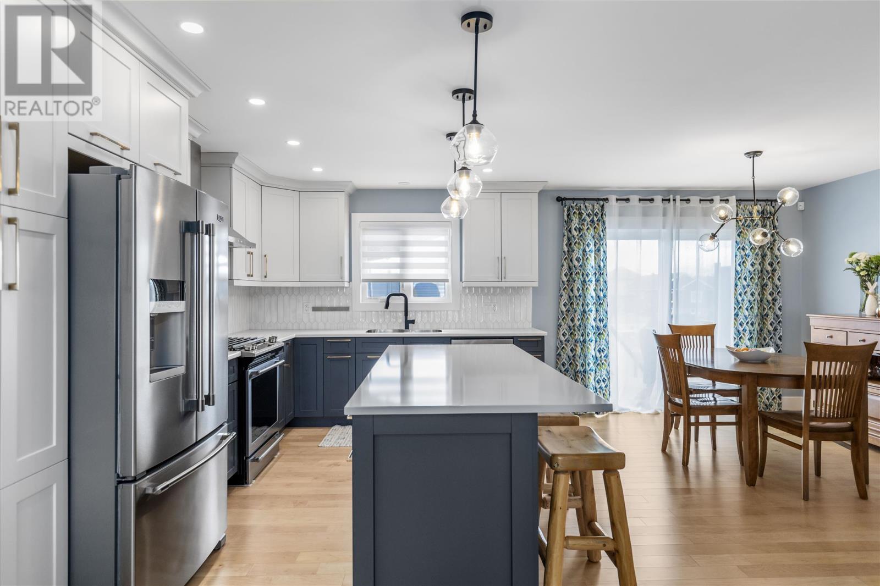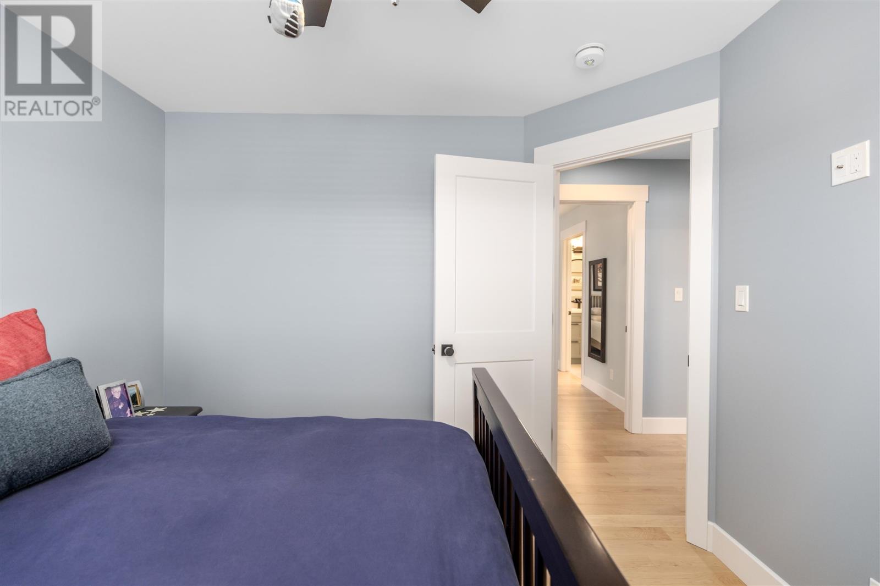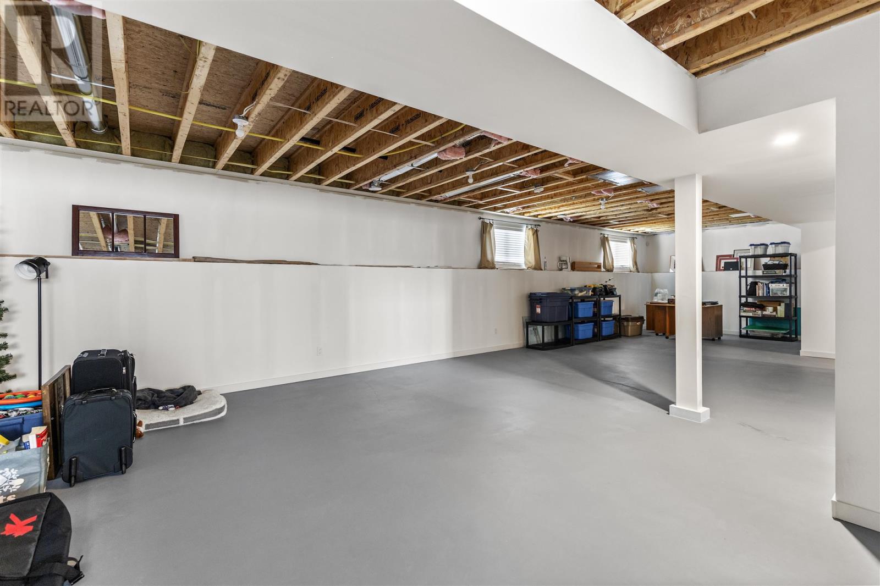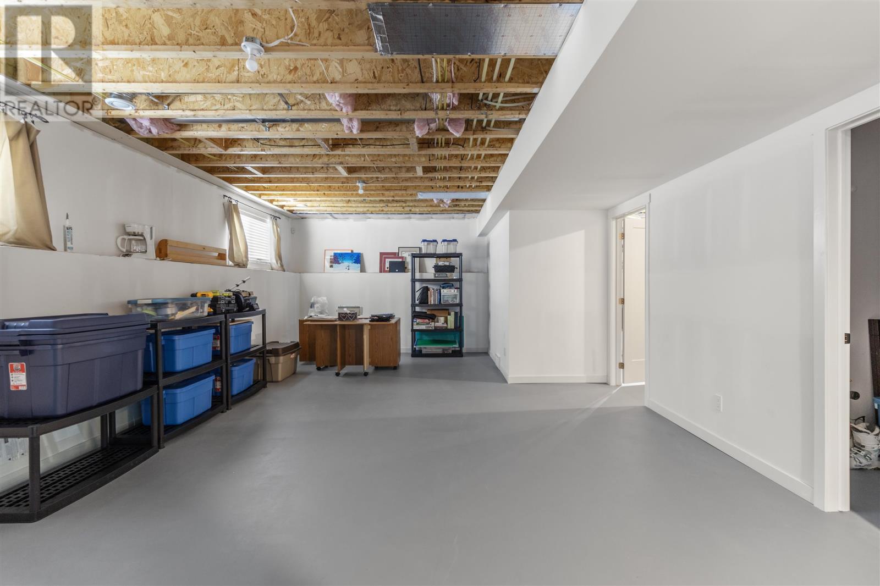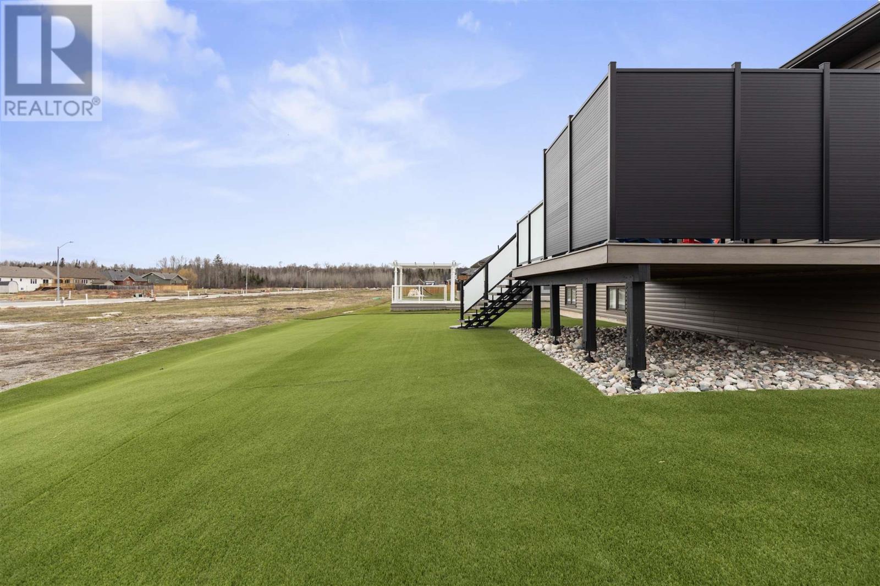3 Bedroom
2 Bathroom
1450 sqft
Bungalow
Air Conditioned, Air Exchanger, Central Air Conditioning
Forced Air
$774,900
Welcome home! Constructed in 2020 by Ficmar Builders, this meticulously maintained 3 bedroom, 2 bath, high-rise bungalow exudes pride of ownership inside and out. Enjoy entertaining in the bright living/dining rooms and stunning kitchen with island and quartz counter top. Three nice size bedrooms are just down the hall including the primary suite featuring a 3-piece bathroom and walk-in closet. Basement level is partially finished with drywall, doors and some trim. Laundry, storage room and rough in for 3rd bathroom have been framed, leaving plenty of space for a large rec room and additional bedroom(s). Gas forced air heat, central ac and hot water on demand add comfort and convenience all year round. The exterior of the home has been thoughtfully curated to ensure the perfect balance of aesthetics and ease of maintenance with attached double car garage and professionally landscaped yard — turf lawn, concrete patio, flower beds, PVC deck with privacy screen + asphalt driveway. Built with quality materials and functionality in mind, this beautifully finished home is not one to miss. Located in a great neighbourhood near schools, trails and all amenities - call today to view! (id:49269)
Property Details
|
MLS® Number
|
SM250979 |
|
Property Type
|
Single Family |
|
Community Name
|
Sault Ste. Marie |
|
CommunicationType
|
High Speed Internet |
|
CommunityFeatures
|
Bus Route |
|
Easement
|
Easement |
|
Features
|
Paved Driveway |
|
Structure
|
Deck |
Building
|
BathroomTotal
|
2 |
|
BedroomsAboveGround
|
3 |
|
BedroomsTotal
|
3 |
|
Appliances
|
Dishwasher, Hot Water Instant, Alarm System, Stove, Dryer, Microwave, Blinds, Refrigerator, Washer |
|
ArchitecturalStyle
|
Bungalow |
|
BasementDevelopment
|
Partially Finished |
|
BasementType
|
Full (partially Finished) |
|
ConstructedDate
|
2020 |
|
ConstructionStyleAttachment
|
Detached |
|
CoolingType
|
Air Conditioned, Air Exchanger, Central Air Conditioning |
|
ExteriorFinish
|
Brick, Metal, Siding, Vinyl |
|
FlooringType
|
Hardwood |
|
HeatingFuel
|
Natural Gas |
|
HeatingType
|
Forced Air |
|
StoriesTotal
|
1 |
|
SizeInterior
|
1450 Sqft |
|
UtilityWater
|
Municipal Water |
Parking
Land
|
AccessType
|
Road Access |
|
Acreage
|
No |
|
Sewer
|
Sanitary Sewer |
|
SizeFrontage
|
65.6200 |
|
SizeIrregular
|
65.52x121.39 |
|
SizeTotalText
|
65.52x121.39|under 1/2 Acre |
Rooms
| Level |
Type |
Length |
Width |
Dimensions |
|
Basement |
Recreation Room |
|
|
34.6X12.6 |
|
Basement |
Laundry Room |
|
|
13.3X15.1 |
|
Main Level |
Foyer |
|
|
15.6x4.6 |
|
Main Level |
Living Room |
|
|
18.8X13 |
|
Main Level |
Kitchen |
|
|
14.6X13 |
|
Main Level |
Dining Room |
|
|
12X10 |
|
Main Level |
Primary Bedroom |
|
|
14X12.6 |
|
Main Level |
Bedroom |
|
|
10.6X11 |
|
Main Level |
Bedroom |
|
|
10X10.6 |
|
Main Level |
Ensuite |
|
|
8X6.7 |
|
Main Level |
Bathroom |
|
|
11.1X5.1 |
Utilities
|
Cable
|
Available |
|
Electricity
|
Available |
|
Natural Gas
|
Available |
|
Telephone
|
Available |
https://www.realtor.ca/real-estate/28262130/102-chatfield-dr-sault-ste-marie-sault-ste-marie



