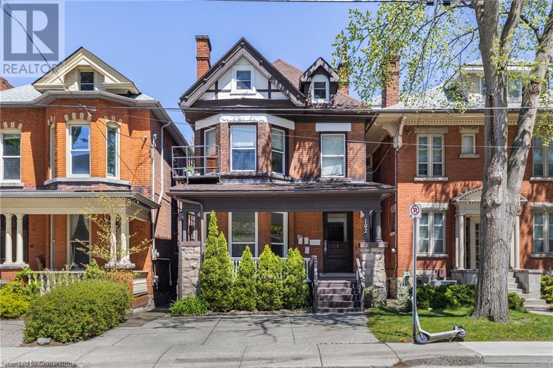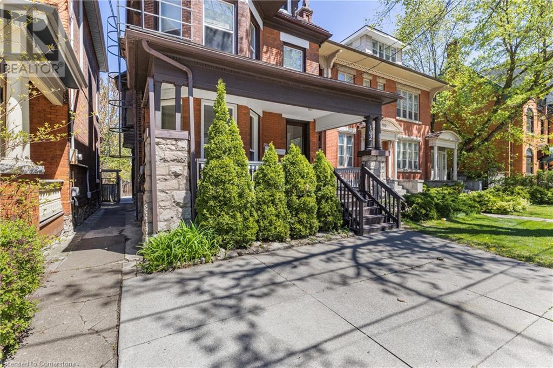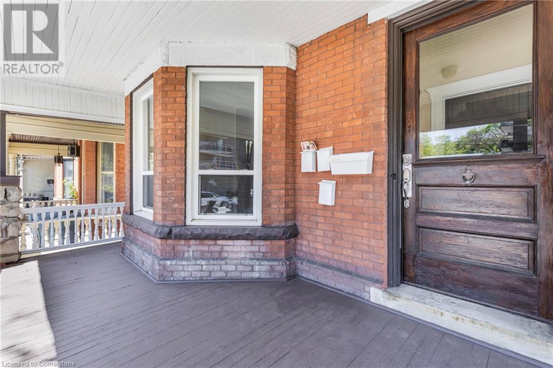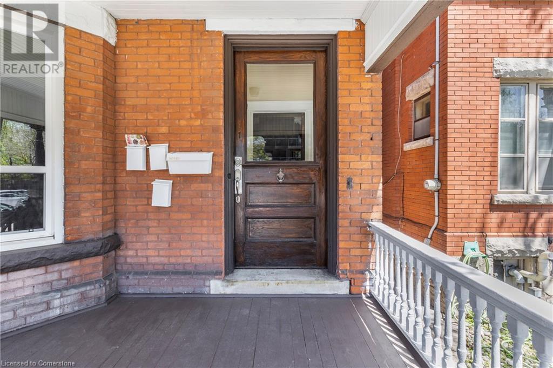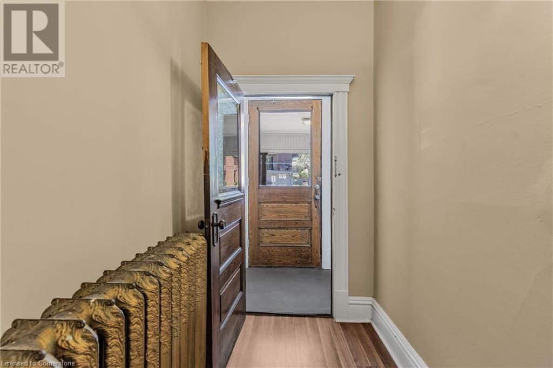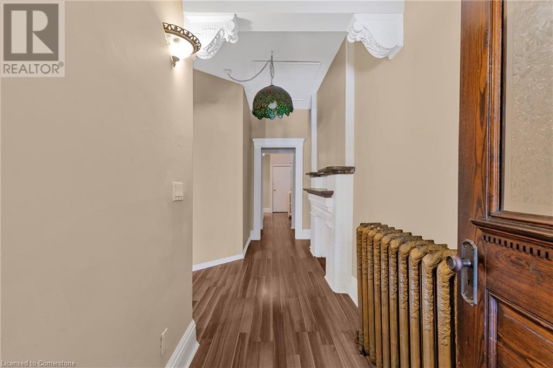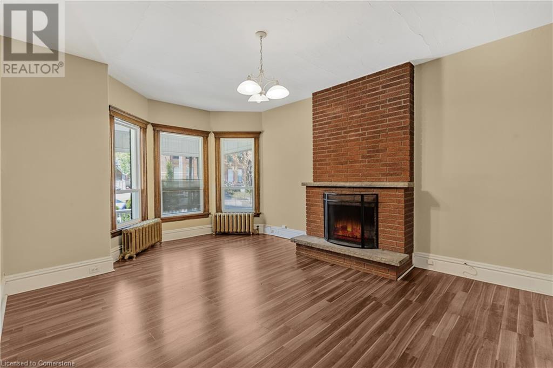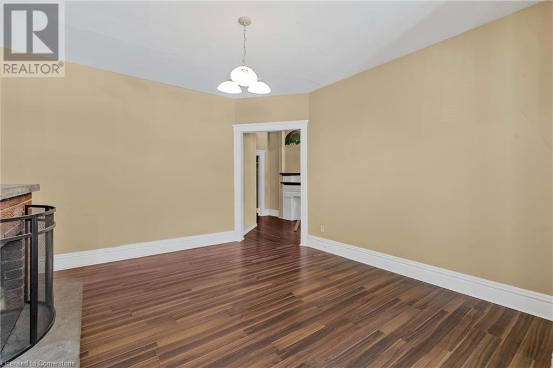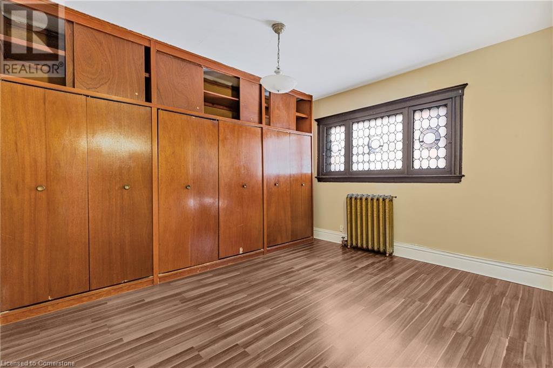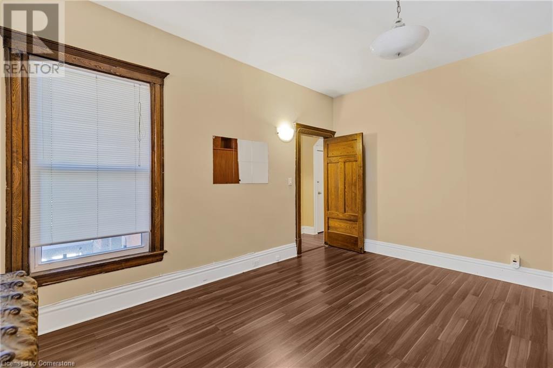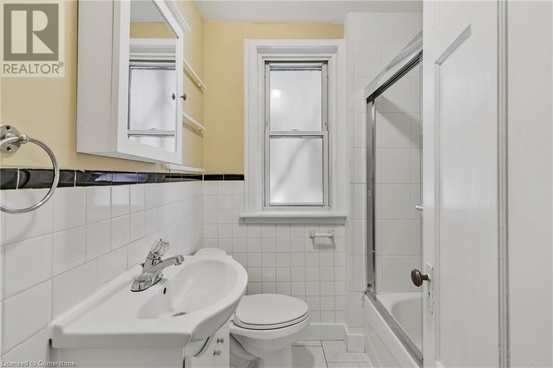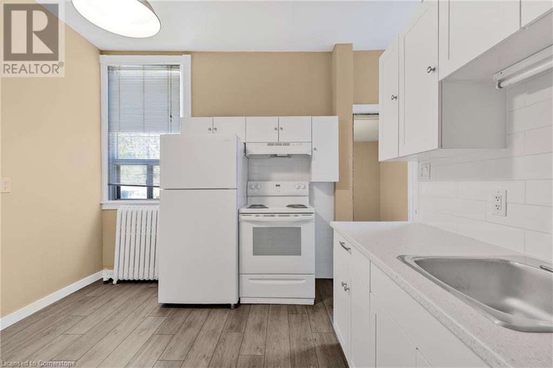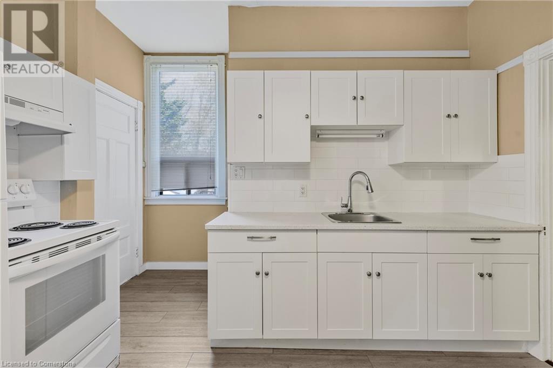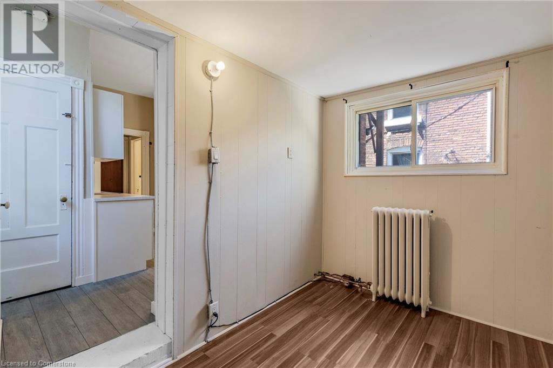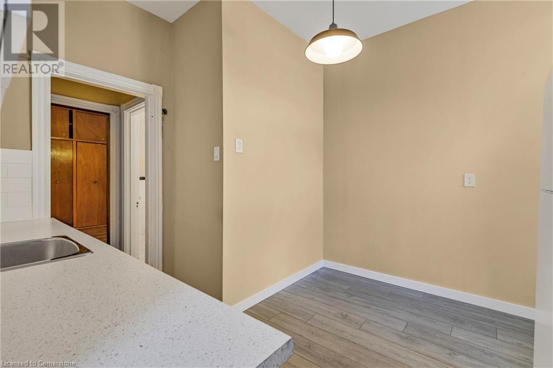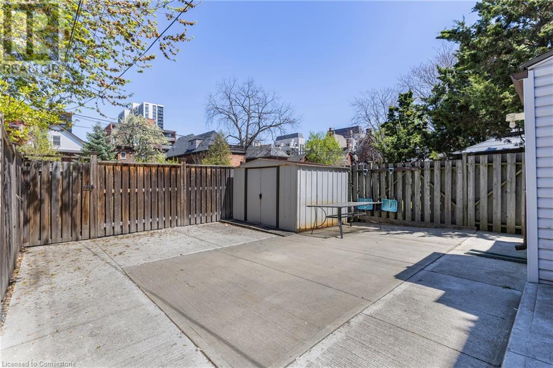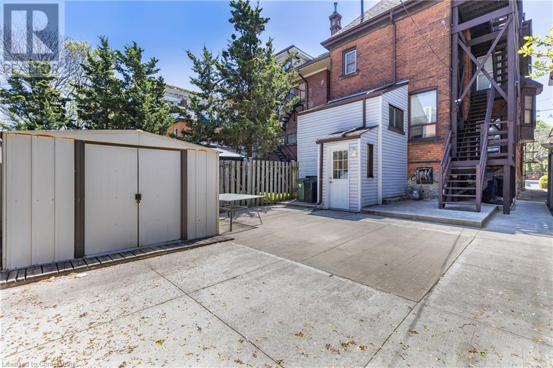416-218-8800
admin@hlfrontier.com
102 Herkimer Street Unit# 1 Hamilton, Ontario L8P 2G7
1 Bedroom
1 Bathroom
800 sqft
None
Hot Water Radiator Heat
$2,350 MonthlyHeat, Water
Well maintained spacious main floor 1 bedroom + den apartment In large multi unit victorian in the heart of the Locke St neighbourhood. Family run property, includes 1 parking space (front drive) shared courtyard at rear. Shared coin operated laundry in basement. Base rent + hydro, cable and internet. (id:49269)
Property Details
| MLS® Number | 40725020 |
| Property Type | Single Family |
| AmenitiesNearBy | Golf Nearby, Hospital, Park, Public Transit |
| EquipmentType | None |
| Features | Laundry- Coin Operated |
| ParkingSpaceTotal | 1 |
| RentalEquipmentType | None |
| Structure | Porch |
Building
| BathroomTotal | 1 |
| BedroomsAboveGround | 1 |
| BedroomsTotal | 1 |
| Appliances | Refrigerator, Stove, Water Meter, Hood Fan |
| BasementDevelopment | Finished |
| BasementType | Full (finished) |
| ConstructionStyleAttachment | Attached |
| CoolingType | None |
| ExteriorFinish | Brick |
| FireProtection | Smoke Detectors |
| FoundationType | Stone |
| HeatingType | Hot Water Radiator Heat |
| StoriesTotal | 1 |
| SizeInterior | 800 Sqft |
| Type | Apartment |
| UtilityWater | Municipal Water |
Land
| AccessType | Highway Access, Highway Nearby |
| Acreage | No |
| LandAmenities | Golf Nearby, Hospital, Park, Public Transit |
| Sewer | Municipal Sewage System |
| SizeDepth | 134 Ft |
| SizeFrontage | 25 Ft |
| SizeTotalText | Under 1/2 Acre |
| ZoningDescription | 1, De-3 |
Rooms
| Level | Type | Length | Width | Dimensions |
|---|---|---|---|---|
| Main Level | Den | 6'7'' x 10'6'' | ||
| Main Level | 4pc Bathroom | Measurements not available | ||
| Main Level | Bedroom | 10'8'' x 14'7'' | ||
| Main Level | Kitchen | 11'7'' x 8'9'' | ||
| Main Level | Living Room | 13'7'' x 18'2'' |
https://www.realtor.ca/real-estate/28297447/102-herkimer-street-unit-1-hamilton
Interested?
Contact us for more information

