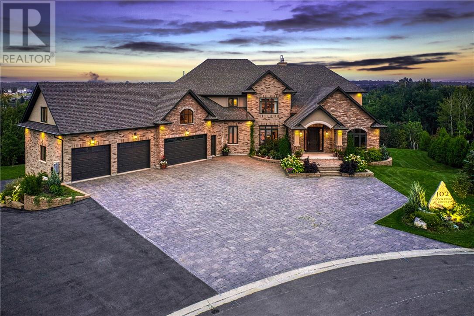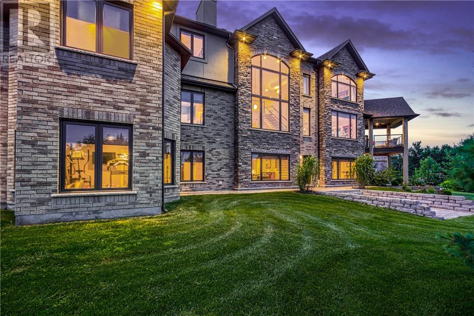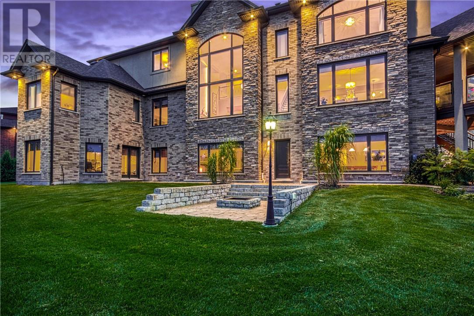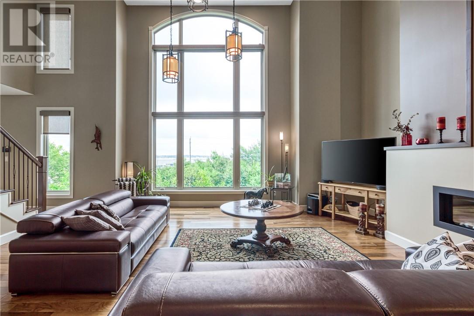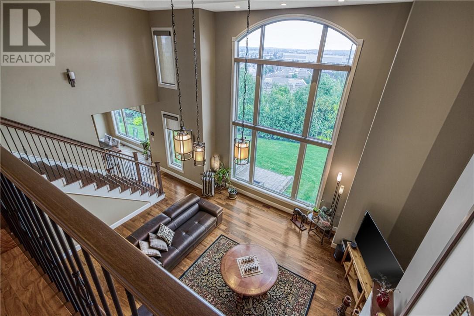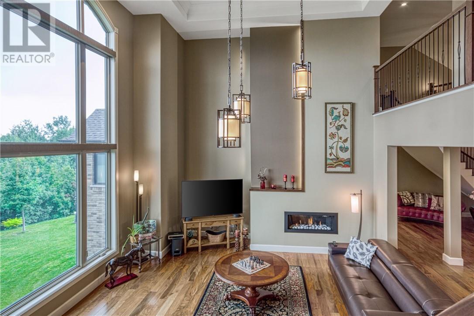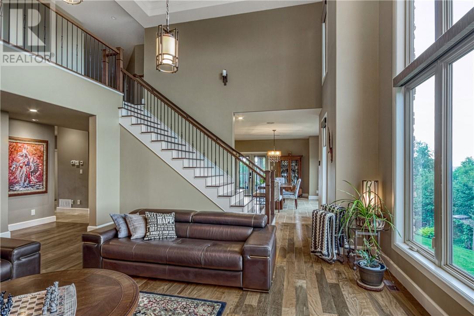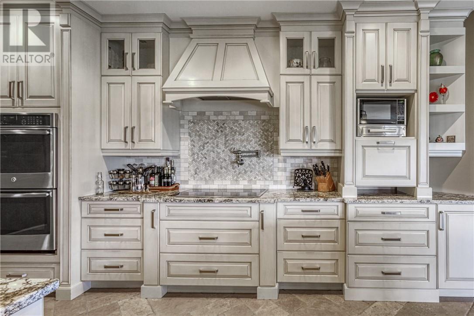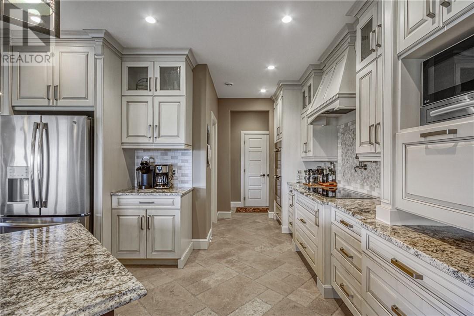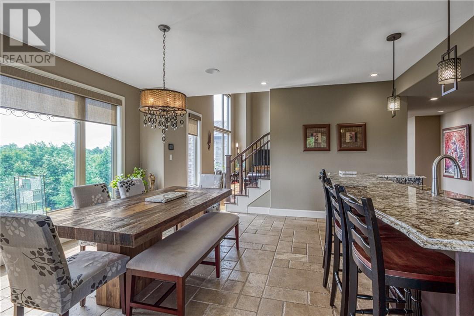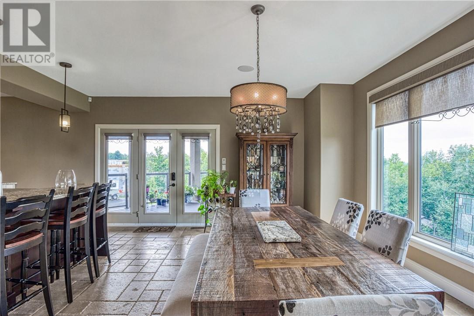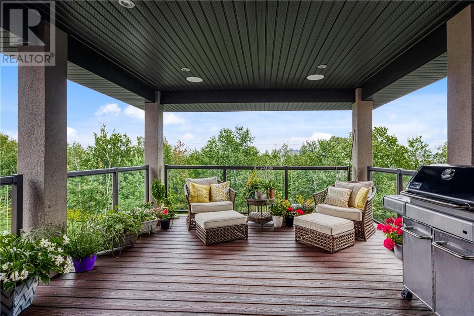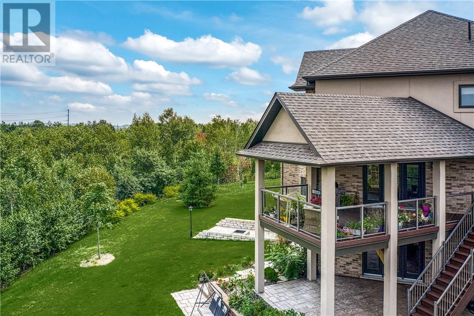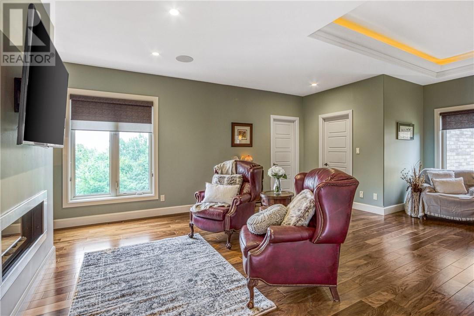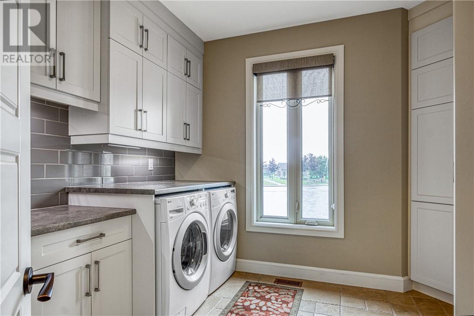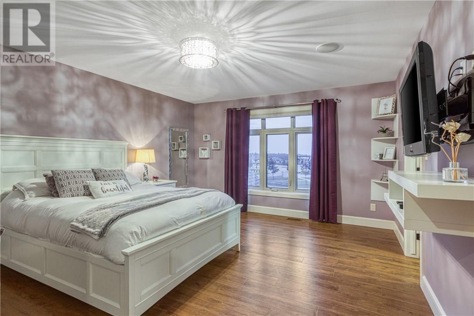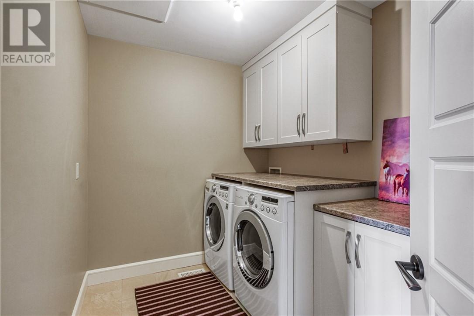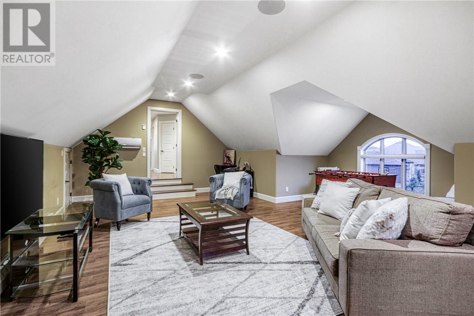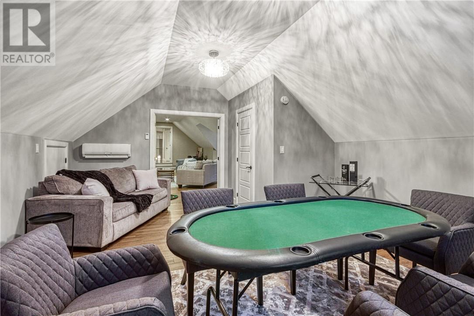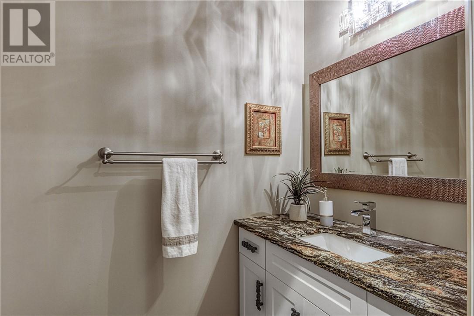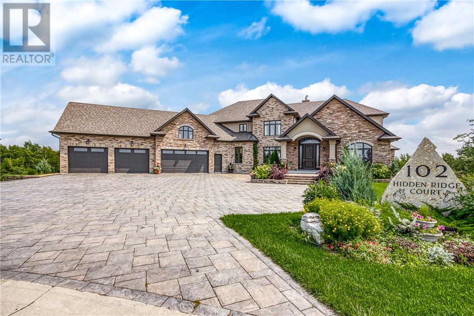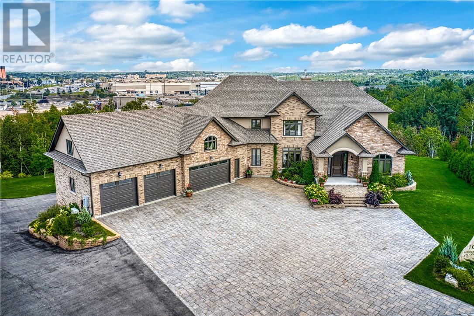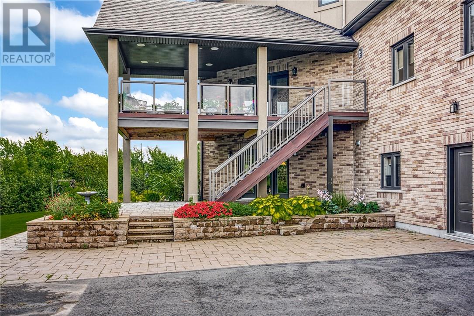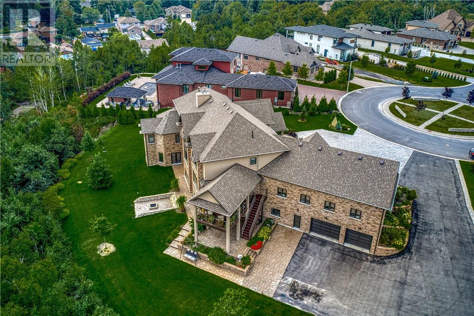102 Hidden Ridge Court Sudbury, Ontario P3E 5Y7
$3,299,900
Welcome to one of Sudbury's most spectacular family-oriented homes. This custom marvel, built by Clemchar, sits on a double-wide lot spanning nearly 3 acres, featuring over 10,000 square feet of total living space with zone-controlled in-floor heating. The first thing you'll notice upon entering is the meticulously laid engineered hardwood floors, accompanied by a grand staircase and large windows, complemented perfectly by modern lighting and a gas fireplace. The primary suite features an oversized walk-in closet, a gas fireplace, and a spa-like ensuite, offering true relaxation. The bright family room, with 18-foot ceilings and custom crown molding, flows beautifully past a second staircase into every chef's dream kitchen. Off the kitchen, you'll find a main-floor laundry room and a walkout to the covered deck overlooking your park-like backyard. The upper level features three additional bedrooms, each with its own walk-in closet, as well as an additional laundry room and two full baths. The loft above the garage, currently used as a games room, can easily be converted into an additional bedroom for a growing family. The lower level boasts a fully equipped gym, a massive sauna, and a bathroom/steam room, serving as the ultimate space for entertaining. Enjoy the open-concept kitchen, featuring a mix of leather-finished granite and reclaimed oak countertops, or cozy up by the wood-burning fireplace in the family room. You can't miss the stunning powder room or the billiard table on the way to one of three lower-level walkouts! The Control4 home automation system offers your family comfort and safety, with the luxury of controlling your home's entertainment system, blinds, security cameras, and locks from anywhere in the world. Built for the North, this home also features an immaculate four-car garage, plus an additional two-car garage at the back with its own workshop and in-floor heating—not to mention a dedicated laundry/tack room for horse lovers. (id:49269)
Property Details
| MLS® Number | 2121210 |
| Property Type | Single Family |
| AmenitiesNearBy | Golf Course, Hospital, Playground, Schools |
| CommunityFeatures | Family Oriented, Quiet Area, School Bus |
| EquipmentType | None |
| RentalEquipmentType | None |
| RoadType | Paved Road |
| StorageType | Storage In Basement |
| Structure | Patio(s) |
Building
| BathroomTotal | 6 |
| BedroomsTotal | 6 |
| Appliances | Alarm System, Blinds, Central Vacuum, Cooktop, Dishwasher, Dryer - Electric, Garage Door Opener, Garage Door Opener Remote(s), Intercom, Microwave, Oven - Built-in, Range - Electric, Refrigerator, Sauna, Washer, Window Coverings, Wine Fridge |
| ArchitecturalStyle | Custom |
| BasementType | Full |
| CoolingType | Central Air Conditioning |
| ExteriorFinish | Brick, Stone, Stucco |
| FireProtection | Alarm System, Controlled Entry, Security System |
| FireplaceFuel | Wood,gas |
| FireplacePresent | Yes |
| FireplaceTotal | 2 |
| FireplaceType | Woodstove,insert |
| FlooringType | Hardwood, Stone, Tile, Other |
| FoundationType | Concrete, Poured Concrete |
| HalfBathTotal | 2 |
| HeatingType | Boiler, Forced Air, In Floor Heating |
| RoofMaterial | Asphalt Shingle |
| RoofStyle | Unknown |
| StoriesTotal | 2 |
| Type | House |
| UtilityWater | Municipal Water |
Parking
| Attached Garage |
Land
| Acreage | Yes |
| LandAmenities | Golf Course, Hospital, Playground, Schools |
| Sewer | Municipal Sewage System |
| SizeTotalText | 1 - 3 Acres |
| ZoningDescription | R1 |
Rooms
| Level | Type | Length | Width | Dimensions |
|---|---|---|---|---|
| Second Level | Bedroom | 14'-5"" x 19'-2"" | ||
| Second Level | Games Room | 21' x 29'-2"" | ||
| Second Level | Bedroom | 19'-1"" x 15'-11"" | ||
| Second Level | Bedroom | 13'-6"" x 17'-4"" | ||
| Second Level | 3pc Ensuite Bath | 9'-10"" x 10'-10"" | ||
| Second Level | Bedroom | 24'-7"" x 15'-2"" | ||
| Basement | Other | 9'-8"" x 14'-1"" | ||
| Basement | Kitchen | 14'-1"" x 14'-3"" | ||
| Basement | Recreational, Games Room | 22'-6"" x 27'-4"" | ||
| Basement | 3pc Bathroom | 11'-4"" x 5'-1"" | ||
| Basement | Bedroom | 15'1"" x 13'-7"" | ||
| Basement | Living Room | 20'-9"" x 24'-4"" | ||
| Basement | Games Room | 18'-10"" x 19'-6"" | ||
| Main Level | 4pc Ensuite Bath | 15'-4"" x 19'-10"" | ||
| Main Level | Primary Bedroom | 24'-7"" x 26'-5"" | ||
| Main Level | Den | 13' x 19'-11"" | ||
| Main Level | Dining Room | 13' x 17'-4"" | ||
| Main Level | Living Room | 20'-11"" x 17' | ||
| Main Level | Kitchen | 12'-5"" x 21' |
https://www.realtor.ca/real-estate/28056265/102-hidden-ridge-court-sudbury
Interested?
Contact us for more information

