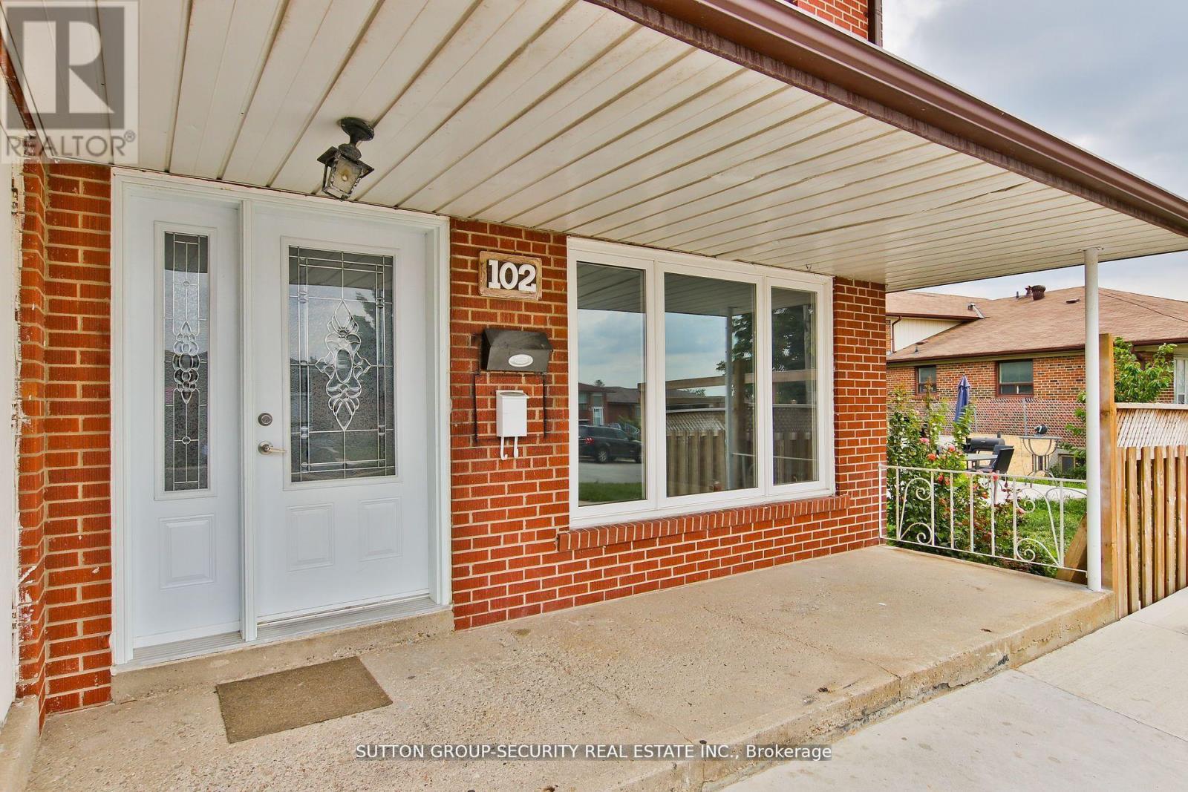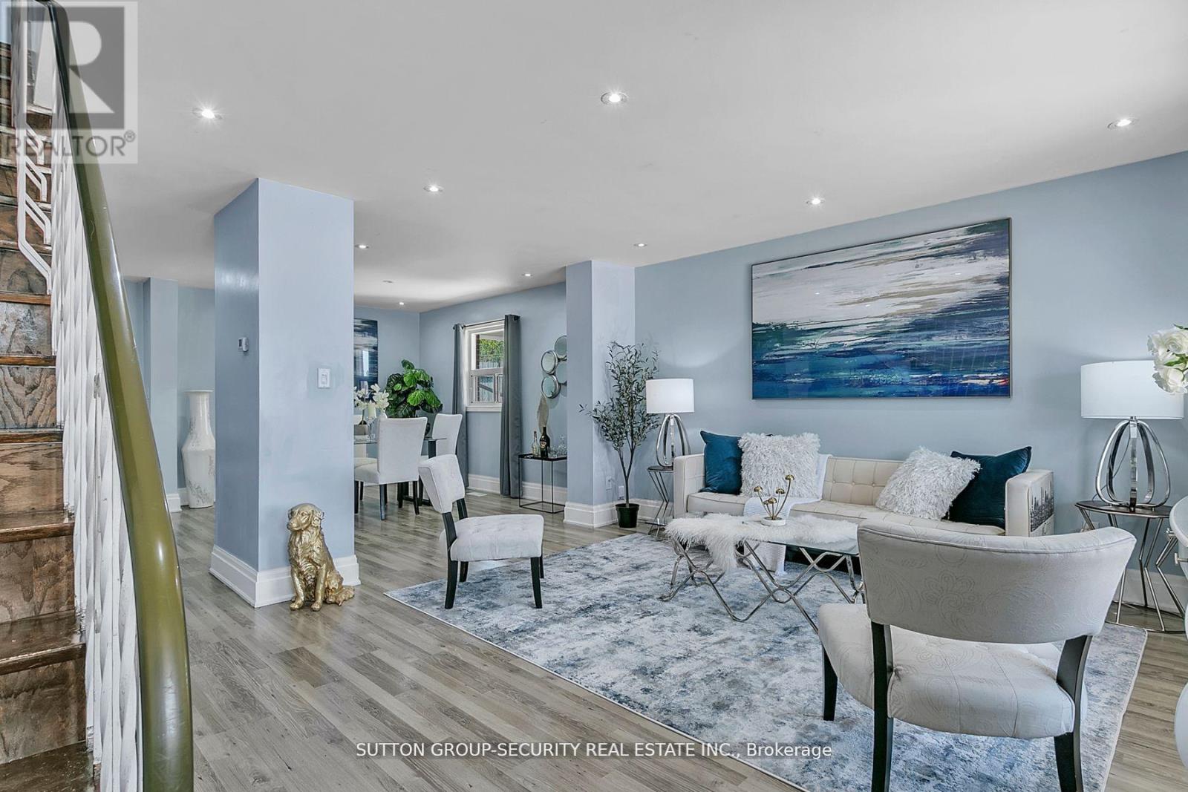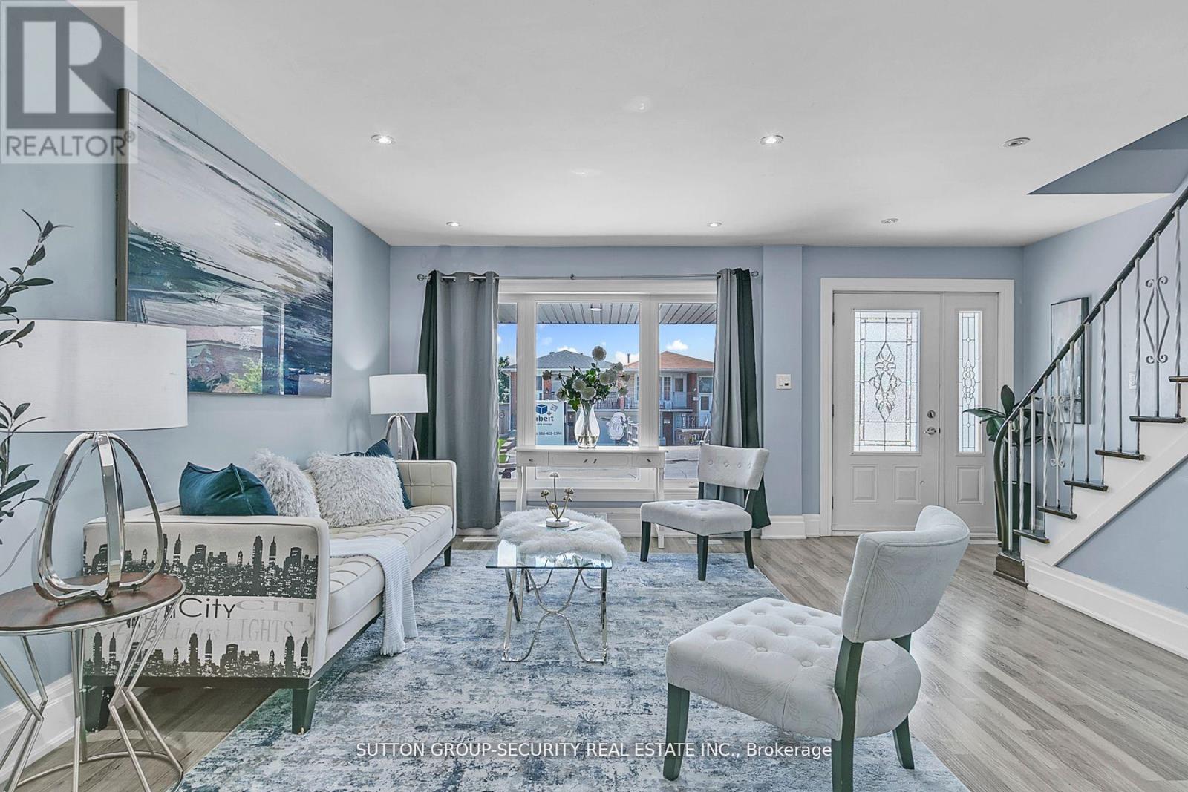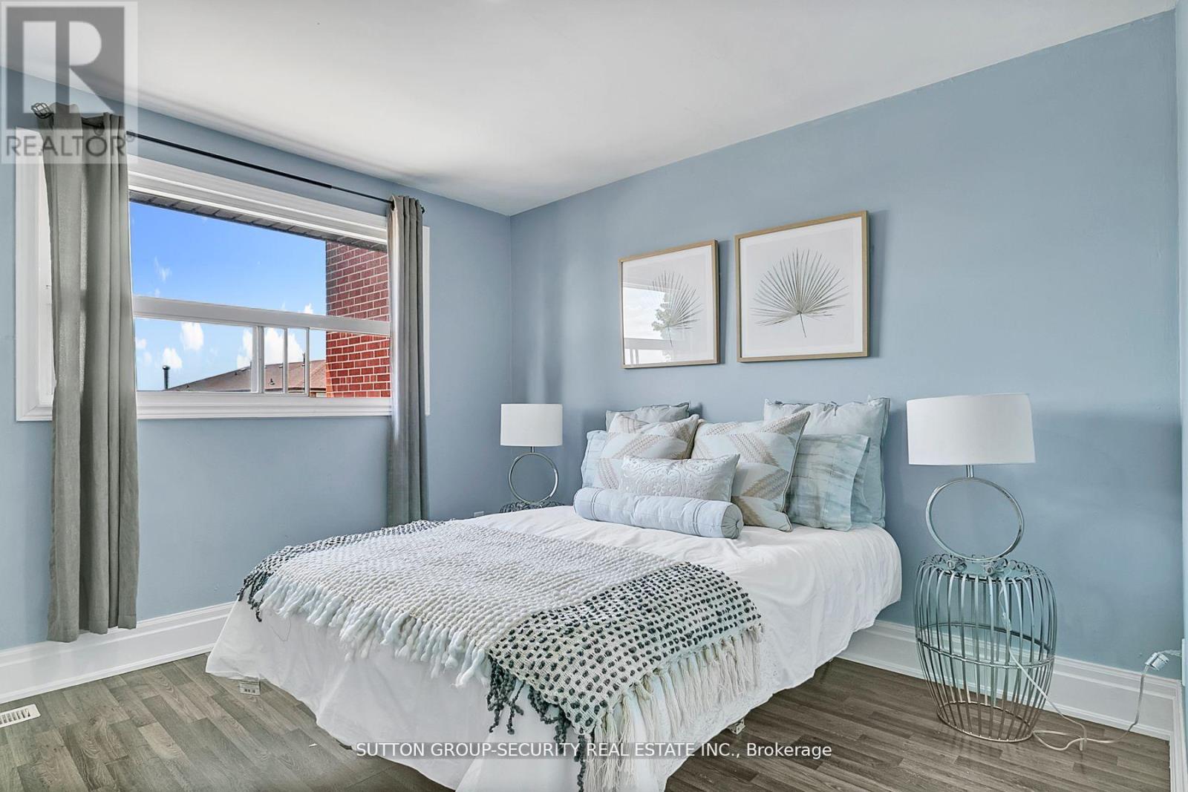416-218-8800
admin@hlfrontier.com
102 Paradelle Crescent Toronto (Glenfield-Jane Heights), Ontario M3N 1E4
5 Bedroom
3 Bathroom
Central Air Conditioning
Forced Air
$999,888
Impeccably situated at the corner, this Spacious semi-detached gem boasts four bedrooms alongside abasement apartment, offering an enticing opportunity for supplementary income. Step inside to discover an inviting open-concept layout ideal for entertaining. Walk out to the the fully fenced backyard from the Kitchen to enjoy a BBQ in the summer. This Spacious and Updated Home promises versatility with a separate basement unit, complete with its own laundry facilities, ensuring convenience for both occupants. Embrace the potential of this unique property, where comfort meets financial opportunity. (id:49269)
Property Details
| MLS® Number | W9361538 |
| Property Type | Single Family |
| Community Name | Glenfield-Jane Heights |
| AmenitiesNearBy | Hospital, Park, Public Transit |
| ParkingSpaceTotal | 3 |
Building
| BathroomTotal | 3 |
| BedroomsAboveGround | 4 |
| BedroomsBelowGround | 1 |
| BedroomsTotal | 5 |
| Appliances | Dryer, Refrigerator, Two Stoves, Washer |
| BasementFeatures | Apartment In Basement, Separate Entrance |
| BasementType | N/a |
| ConstructionStyleAttachment | Semi-detached |
| CoolingType | Central Air Conditioning |
| ExteriorFinish | Brick |
| FlooringType | Laminate |
| FoundationType | Concrete |
| HalfBathTotal | 1 |
| HeatingFuel | Natural Gas |
| HeatingType | Forced Air |
| StoriesTotal | 2 |
| Type | House |
| UtilityWater | Municipal Water |
Parking
| Garage |
Land
| Acreage | No |
| LandAmenities | Hospital, Park, Public Transit |
| Sewer | Sanitary Sewer |
| SizeDepth | 59 Ft ,6 In |
| SizeFrontage | 77 Ft ,7 In |
| SizeIrregular | 77.65 X 59.56 Ft |
| SizeTotalText | 77.65 X 59.56 Ft |
Rooms
| Level | Type | Length | Width | Dimensions |
|---|---|---|---|---|
| Second Level | Primary Bedroom | 4.27 m | 4.27 m | 4.27 m x 4.27 m |
| Second Level | Bedroom 2 | 3.17 m | 3.35 m | 3.17 m x 3.35 m |
| Second Level | Bedroom 3 | 3.2 m | 3.5 m | 3.2 m x 3.5 m |
| Second Level | Bedroom 4 | 2.74 m | 3.66 m | 2.74 m x 3.66 m |
| Basement | Living Room | 3.41 m | 2.56 m | 3.41 m x 2.56 m |
| Basement | Bedroom 5 | 3.87 m | 3.6 m | 3.87 m x 3.6 m |
| Basement | Kitchen | 4.27 m | 1.71 m | 4.27 m x 1.71 m |
| Main Level | Living Room | 3.35 m | 4.57 m | 3.35 m x 4.57 m |
| Main Level | Dining Room | 3.2 m | 3.87 m | 3.2 m x 3.87 m |
| Main Level | Kitchen | 3.35 m | 2.16 m | 3.35 m x 2.16 m |
| Main Level | Eating Area | 2.04 m | 4.24 m | 2.04 m x 4.24 m |
Interested?
Contact us for more information










































