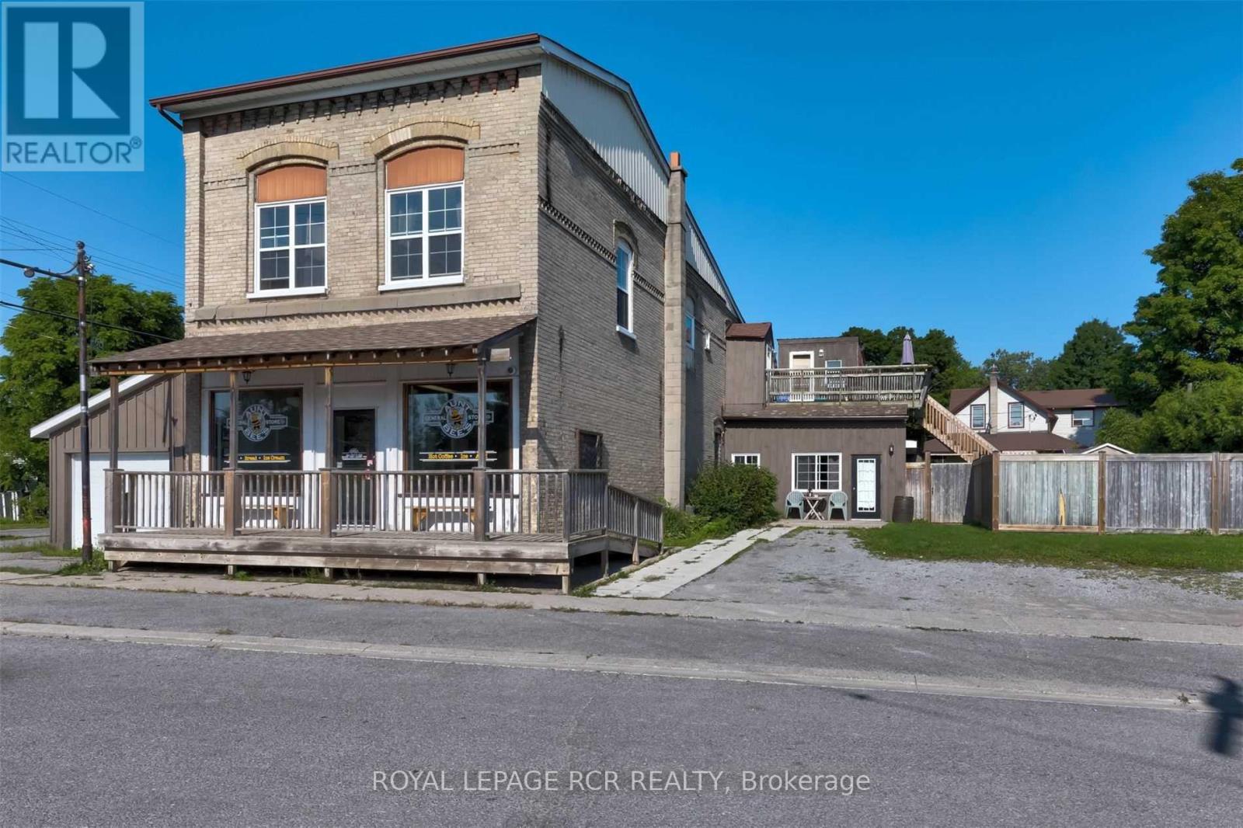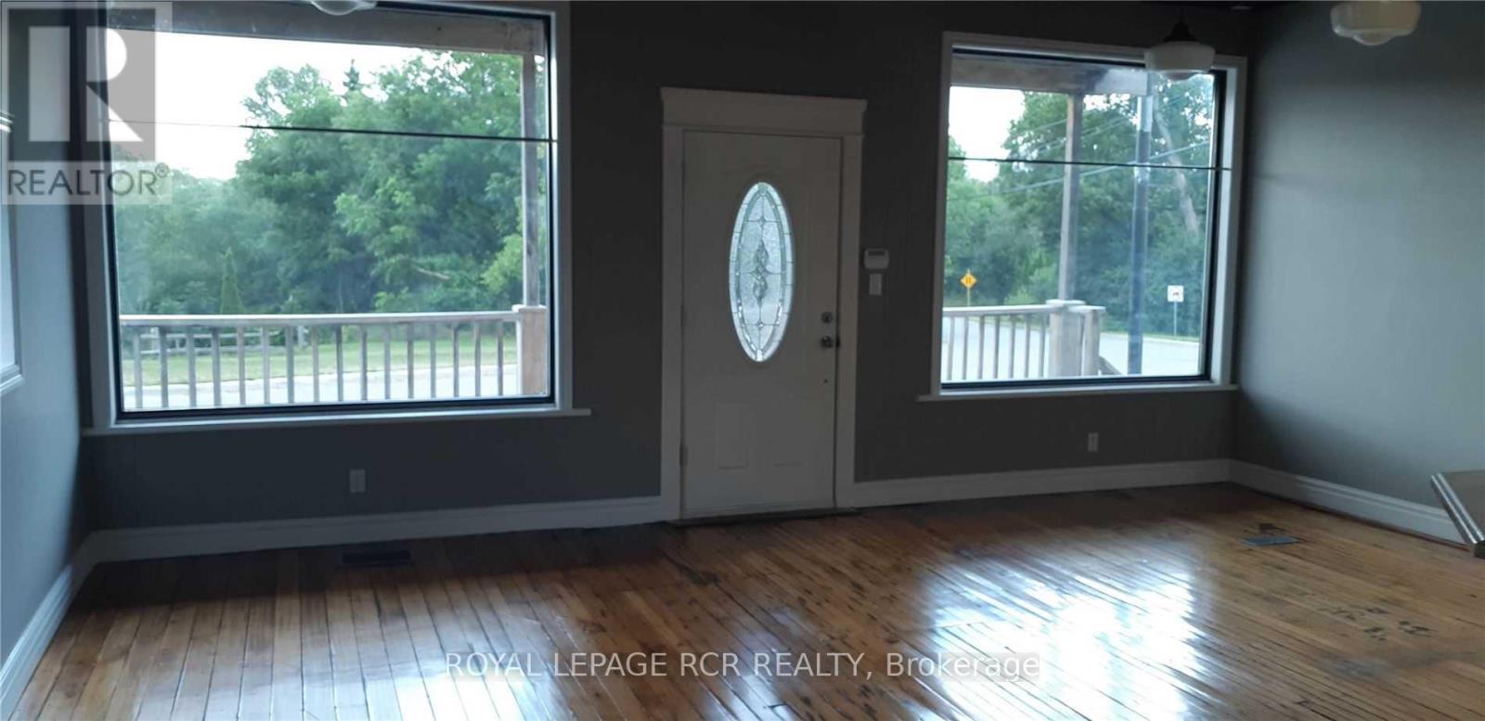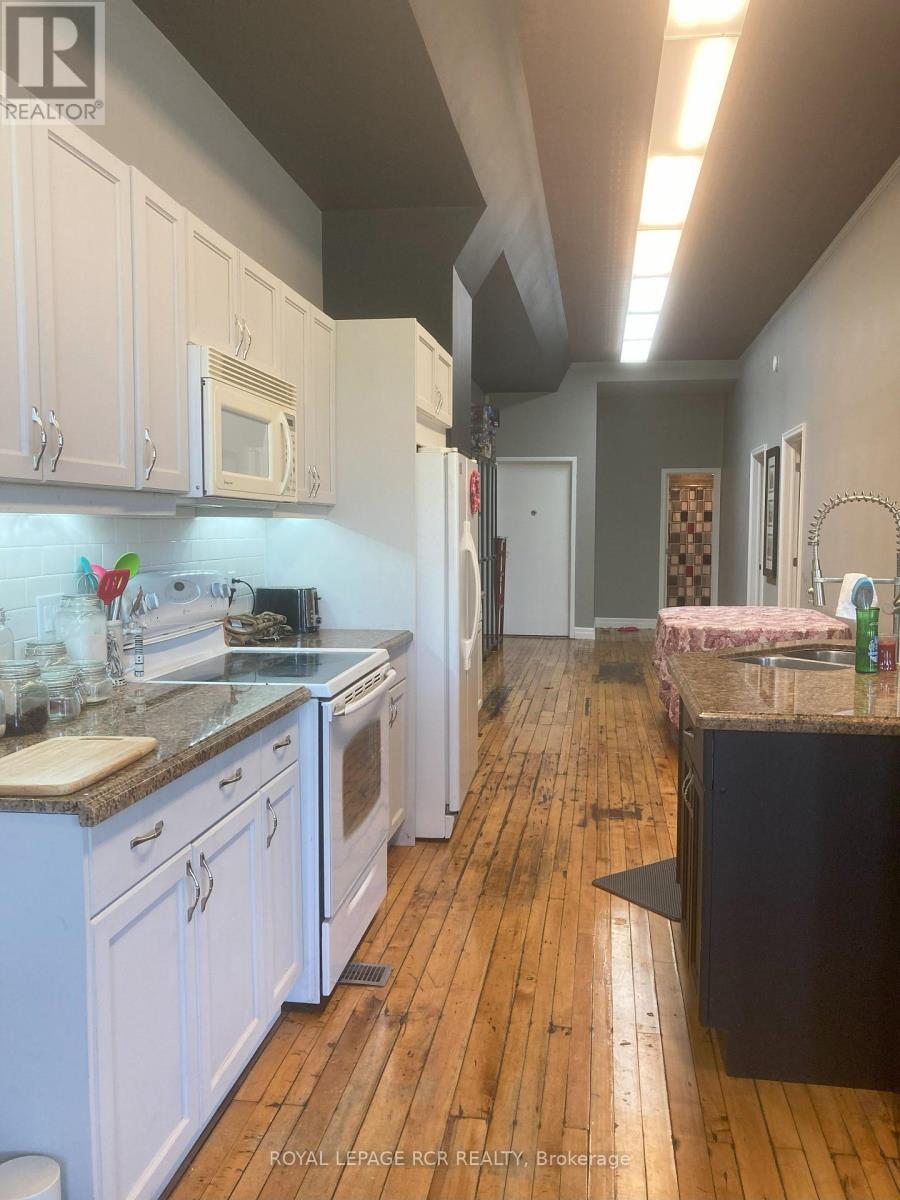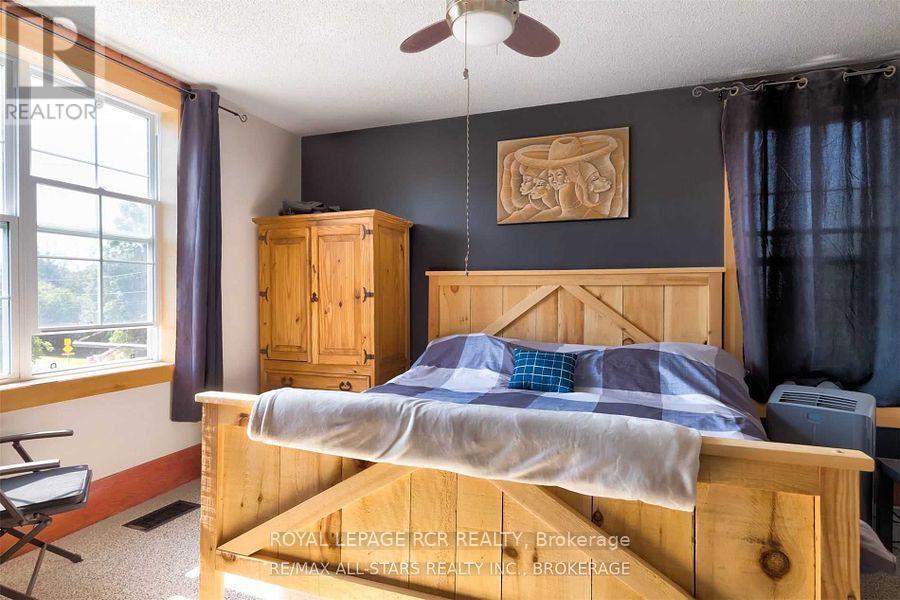7 Bedroom
3 Bathroom
3000 - 3500 sqft
Central Air Conditioning
Forced Air
$850,000
Income property with three self-contained apartments: one 3-bedroom unit and two 2-bedroom units. The main floor apartment, formerly an ice cream parlour, boasts 12 foot ceilings, original hardwood flooring, and a full renovation while maintaining its character. A second main floor unit offers a cozy 2 bedroom layout. The upper level apartment features three bedrooms and access to a fenced-in yard. Each unit has its own laundry, furnace, and hot water tank. The property includes three separate hydro meters, two parking spaces per unit, and an attached garage designated as commercial space (currently unused). Recent updates include furnaces, electrical, plumbing, windows, roof shingles, air conditioning, and hot water tanks. A++ tenants in place, however main floor tenants are likely to be moving soon due to job relocation. Conveniently located just 10 minutes from Port Perry. One of the renters acts as property manager for reduced rent. Total rent $4770 per month, tenants pay their own utilities. (id:49269)
Property Details
|
MLS® Number
|
E11976204 |
|
Property Type
|
Multi-family |
|
Community Name
|
Rural Scugog |
|
AmenitiesNearBy
|
Park, Place Of Worship |
|
Features
|
Flat Site, Sump Pump |
|
ParkingSpaceTotal
|
7 |
|
Structure
|
Deck, Porch |
Building
|
BathroomTotal
|
3 |
|
BedroomsAboveGround
|
7 |
|
BedroomsTotal
|
7 |
|
Amenities
|
Separate Heating Controls, Separate Electricity Meters |
|
Appliances
|
Water Heater, Water Meter, Water Purifier, Water Softener, Water Treatment, All |
|
BasementType
|
Full |
|
CoolingType
|
Central Air Conditioning |
|
ExteriorFinish
|
Brick |
|
FlooringType
|
Hardwood, Carpeted, Tile |
|
FoundationType
|
Block, Slab, Stone |
|
HeatingFuel
|
Natural Gas |
|
HeatingType
|
Forced Air |
|
StoriesTotal
|
2 |
|
SizeInterior
|
3000 - 3500 Sqft |
|
Type
|
Triplex |
|
UtilityWater
|
Dug Well |
Parking
Land
|
AccessType
|
Public Road |
|
Acreage
|
No |
|
FenceType
|
Fenced Yard |
|
LandAmenities
|
Park, Place Of Worship |
|
Sewer
|
Septic System |
|
SizeDepth
|
90 Ft ,6 In |
|
SizeFrontage
|
87 Ft ,1 In |
|
SizeIrregular
|
87.1 X 90.5 Ft ; 87.12 West Side X 90.5 X 78.18ft |
|
SizeTotalText
|
87.1 X 90.5 Ft ; 87.12 West Side X 90.5 X 78.18ft |
Rooms
| Level |
Type |
Length |
Width |
Dimensions |
|
Second Level |
Kitchen |
1.9 m |
3.04 m |
1.9 m x 3.04 m |
|
Main Level |
Living Room |
5.5 m |
3.7 m |
5.5 m x 3.7 m |
|
Main Level |
Kitchen |
5.5 m |
3.7 m |
5.5 m x 3.7 m |
|
Main Level |
Bedroom |
3.65 m |
3.04 m |
3.65 m x 3.04 m |
|
Main Level |
Bedroom |
3.65 m |
3.04 m |
3.65 m x 3.04 m |
|
Main Level |
Living Room |
6.09 m |
4.6 m |
6.09 m x 4.6 m |
|
Main Level |
Kitchen |
3.65 m |
3.05 m |
3.65 m x 3.05 m |
|
Main Level |
Bedroom |
3.04 m |
3.04 m |
3.04 m x 3.04 m |
|
Main Level |
Bedroom |
2.4 m |
2.4 m |
2.4 m x 2.4 m |
|
Upper Level |
Bedroom |
3.65 m |
3.65 m |
3.65 m x 3.65 m |
|
Upper Level |
Bedroom 3 |
3.04 m |
3.04 m |
3.04 m x 3.04 m |
|
Upper Level |
Living Room |
3.6 m |
3.6 m |
3.6 m x 3.6 m |
Utilities
|
Cable
|
Available |
|
Wireless
|
Available |
|
Electricity Connected
|
Connected |
|
Natural Gas Available
|
Available |
|
Telephone
|
Connected |
https://www.realtor.ca/real-estate/27924049/102-river-street-scugog-rural-scugog
















