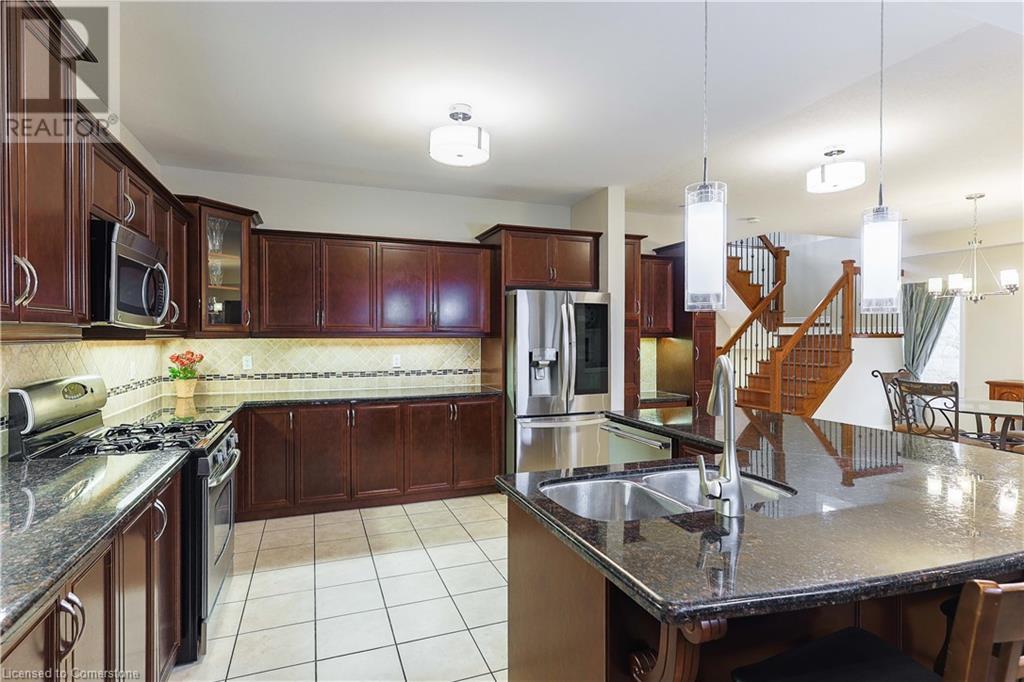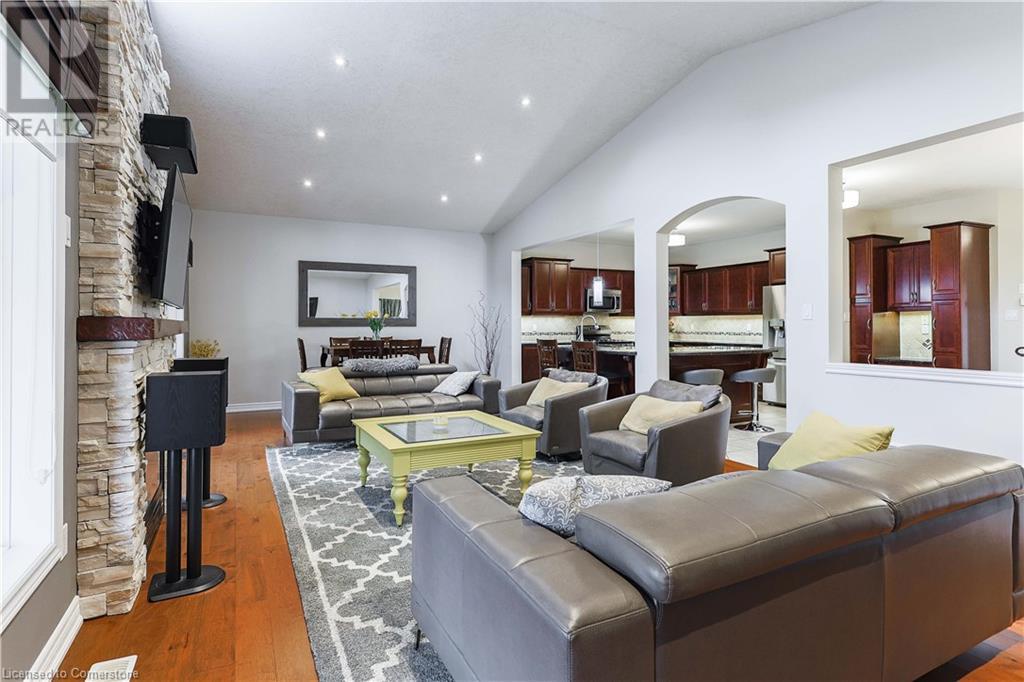4 Bedroom
4 Bathroom
3219 sqft
2 Level
Fireplace
Central Air Conditioning
Forced Air
$1,099,000
Tucked away at the end of a serene, family-friendly court, this stunning Desozio-built gem (2008) offers the perfect blend of elegance, comfort, and function. From soaring vaulted ceilings to a professionally finished basement (2024), every inch of this home is designed for effortless living and memorable entertaining. Step inside to find sun-drenched primary rooms on the main floor, an open-concept layout, rich hardwood flooring, and a cozy natural gas fireplace. The spacious kitchen is a chef’s dream—complete with stainless steel appliances and a gas line to the BBQ, ideal for summer gatherings. Upstairs, unwind in your private Primary retreat, complete with a renovated spa-like ensuite and a generous walk-in closet. Two additional large bedrooms share a full 4-piece bath, perfect for growing families or guests. The fully finished basement offers a versatile rec room, fourth bedroom with walk-in, modern 3-piece bath, mud/laundry room, and cold cellar—ideal for multigenerational living or hosting with ease. Outside, your backyard oasis awaits: a covered deck, hot tub, and natural gas fire pit provide year-round relaxation. Located just minutes from the Lincoln Alexander Parkway, with easy access to top schools, parks, shopping, and transit—this home offers unbeatable convenience in one of the area’s most coveted enclaves. This is the one you’ve been waiting for. Don’t miss your chance—schedule your private showing today and fall in love! (id:49269)
Property Details
|
MLS® Number
|
40719574 |
|
Property Type
|
Single Family |
|
AmenitiesNearBy
|
Place Of Worship, Public Transit, Schools, Shopping |
|
CommunityFeatures
|
Community Centre, School Bus |
|
EquipmentType
|
Water Heater |
|
Features
|
Cul-de-sac |
|
ParkingSpaceTotal
|
6 |
|
RentalEquipmentType
|
Water Heater |
|
Structure
|
Shed |
Building
|
BathroomTotal
|
4 |
|
BedroomsAboveGround
|
3 |
|
BedroomsBelowGround
|
1 |
|
BedroomsTotal
|
4 |
|
Appliances
|
Dishwasher, Dryer, Refrigerator, Washer, Microwave Built-in, Gas Stove(s), Window Coverings, Hot Tub |
|
ArchitecturalStyle
|
2 Level |
|
BasementDevelopment
|
Finished |
|
BasementType
|
Full (finished) |
|
ConstructedDate
|
2008 |
|
ConstructionStyleAttachment
|
Detached |
|
CoolingType
|
Central Air Conditioning |
|
ExteriorFinish
|
Aluminum Siding, Brick Veneer, Stucco |
|
FireplacePresent
|
Yes |
|
FireplaceTotal
|
2 |
|
FoundationType
|
Poured Concrete |
|
HalfBathTotal
|
1 |
|
HeatingType
|
Forced Air |
|
StoriesTotal
|
2 |
|
SizeInterior
|
3219 Sqft |
|
Type
|
House |
|
UtilityWater
|
Municipal Water |
Parking
Land
|
Acreage
|
No |
|
LandAmenities
|
Place Of Worship, Public Transit, Schools, Shopping |
|
Sewer
|
Municipal Sewage System |
|
SizeDepth
|
118 Ft |
|
SizeFrontage
|
25 Ft |
|
SizeTotalText
|
Under 1/2 Acre |
|
ZoningDescription
|
R4 |
Rooms
| Level |
Type |
Length |
Width |
Dimensions |
|
Second Level |
4pc Bathroom |
|
|
8'7'' x 5'3'' |
|
Second Level |
Bedroom |
|
|
12'1'' x 10'5'' |
|
Second Level |
Bedroom |
|
|
12'3'' x 9'11'' |
|
Second Level |
3pc Bathroom |
|
|
8'7'' x 6'3'' |
|
Second Level |
Primary Bedroom |
|
|
16'9'' x 12'5'' |
|
Lower Level |
Laundry Room |
|
|
7'7'' x 7'1'' |
|
Lower Level |
3pc Bathroom |
|
|
8'2'' x 7'2'' |
|
Lower Level |
Bedroom |
|
|
13'5'' x 10'8'' |
|
Lower Level |
Recreation Room |
|
|
17'7'' x 13'5'' |
|
Main Level |
2pc Bathroom |
|
|
4'10'' x 4'8'' |
|
Main Level |
Foyer |
|
|
14'10'' x 7'3'' |
|
Main Level |
Great Room |
|
|
29'8'' x 14'9'' |
|
Main Level |
Dining Room |
|
|
17'4'' x 12'10'' |
|
Main Level |
Kitchen |
|
|
12'6'' x 12'4'' |
https://www.realtor.ca/real-estate/28194237/102-san-felice-court-hamilton










































