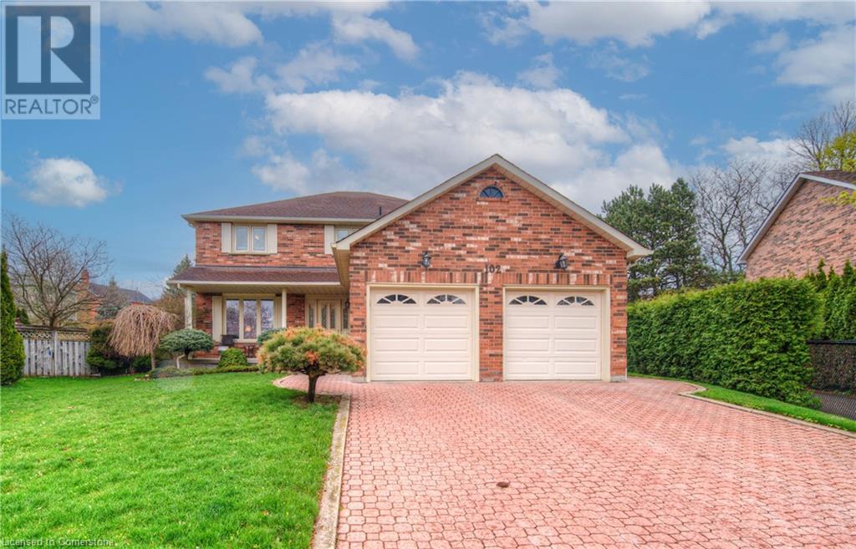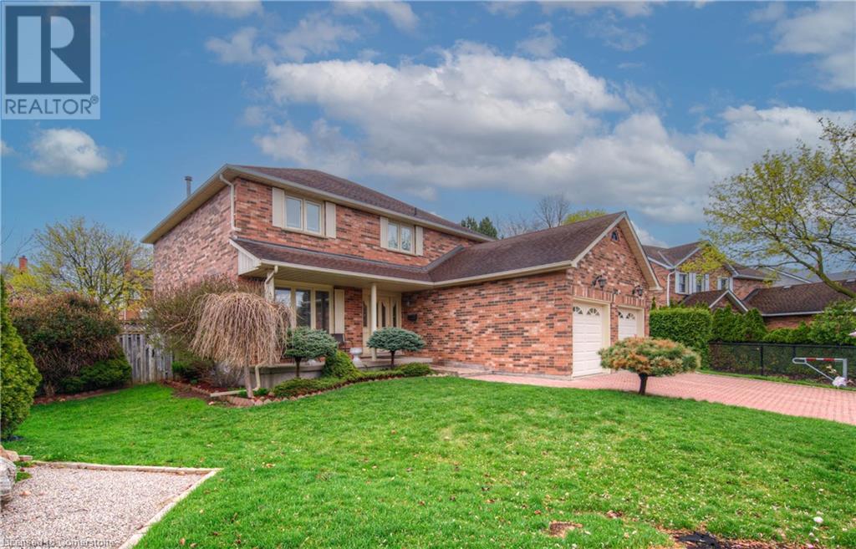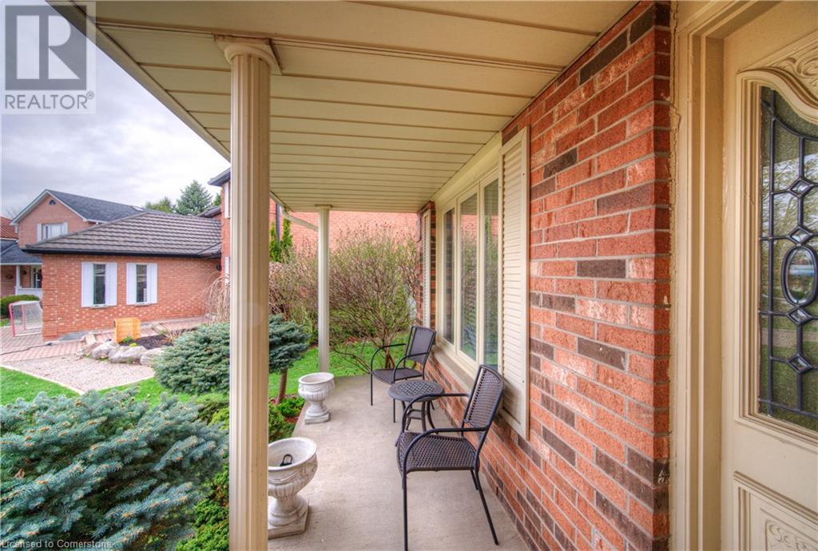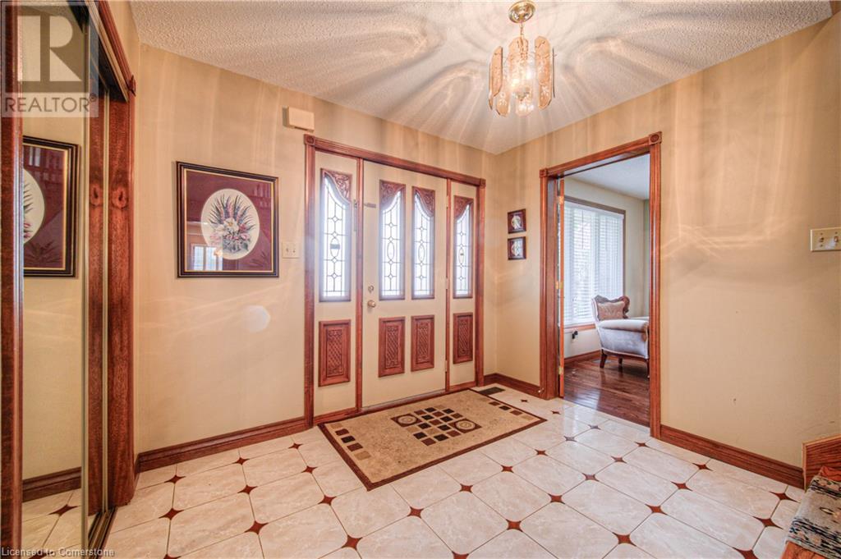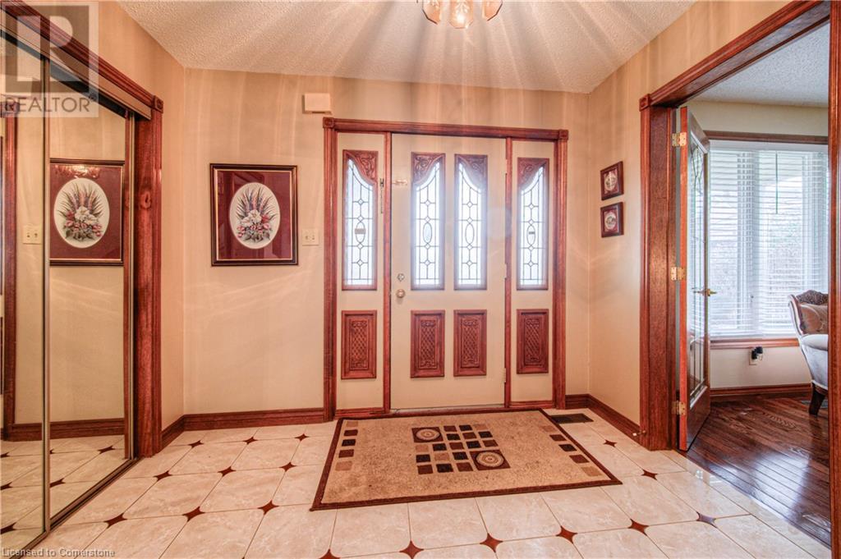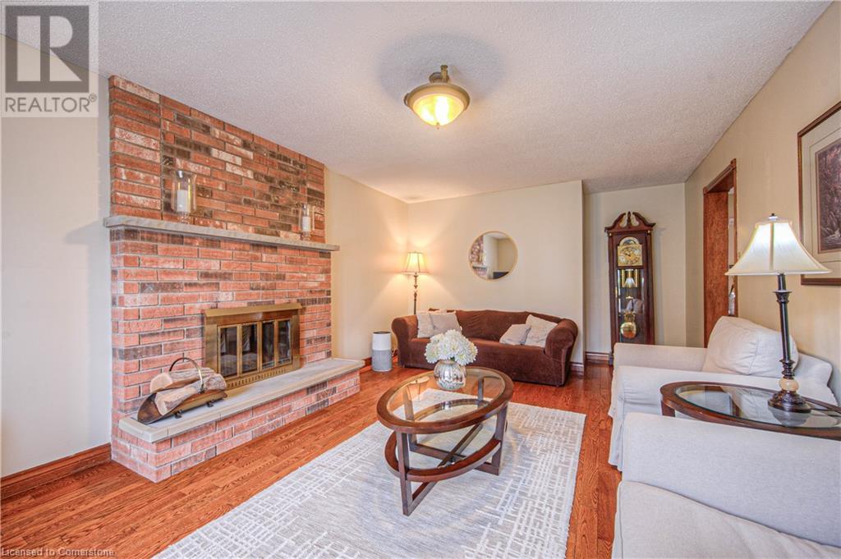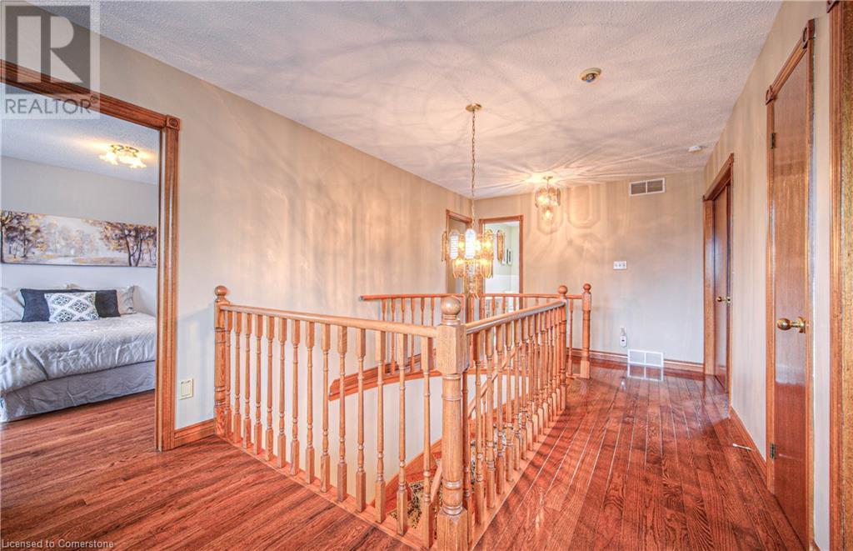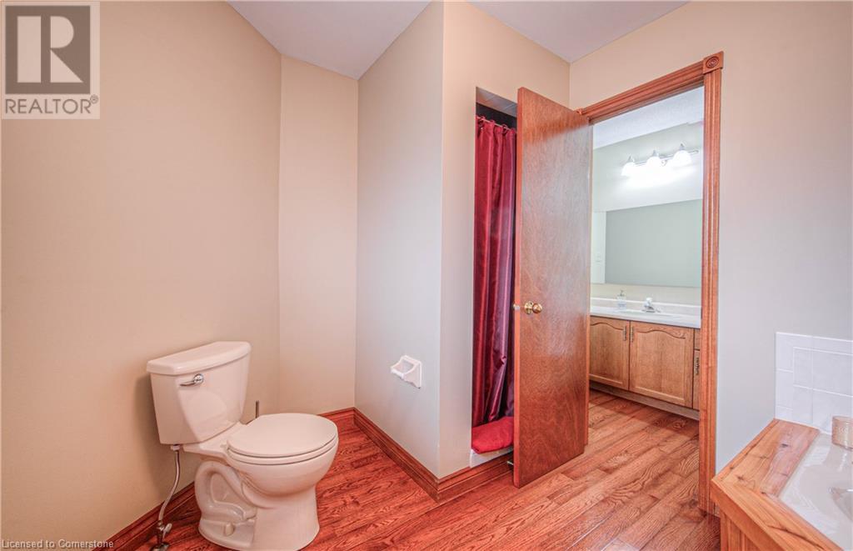4 Bedroom
3 Bathroom
2647 sqft
2 Level
Fireplace
Central Air Conditioning
Forced Air
$999,900
A FAMILY-SIZED HOME ON A FAMILY-SIZED LOT! If where you live is important to you, don't miss your opportunity to move your family here. Situated on what may be one of the largest lots in the subdivision (.318 acres), this home has much to offer. Features include 4 bedrooms and 3 bathrooms, hardwood floors throughout, a main floor family room with fireplace, a large kitchen with granite counters, a pantry and a walk-out to the patio overlooking the fully fenced yard. The main floor also features a separate dining room and living room, both with hardwood floors. The upper level features 4 very spacious bedrooms, all with hardwood floors, the primary bedroom features a walk-in closet and a 4 pc ensuite bath. This home is located on a very quiet crescent only steps to schools, park and Shades Mills conservation area. This is a young-family area with lots of neighbourhood fun, come see for yourself. (id:49269)
Property Details
|
MLS® Number
|
40721035 |
|
Property Type
|
Single Family |
|
AmenitiesNearBy
|
Golf Nearby, Park, Playground, Public Transit, Schools, Shopping |
|
CommunityFeatures
|
Quiet Area, Community Centre |
|
EquipmentType
|
Water Heater |
|
Features
|
Conservation/green Belt, Automatic Garage Door Opener |
|
ParkingSpaceTotal
|
4 |
|
RentalEquipmentType
|
Water Heater |
|
Structure
|
Shed, Porch |
Building
|
BathroomTotal
|
3 |
|
BedroomsAboveGround
|
4 |
|
BedroomsTotal
|
4 |
|
Appliances
|
Central Vacuum, Dishwasher, Dryer, Refrigerator, Stove, Water Softener, Washer, Window Coverings, Garage Door Opener |
|
ArchitecturalStyle
|
2 Level |
|
BasementDevelopment
|
Unfinished |
|
BasementType
|
Full (unfinished) |
|
ConstructedDate
|
1988 |
|
ConstructionStyleAttachment
|
Detached |
|
CoolingType
|
Central Air Conditioning |
|
ExteriorFinish
|
Brick Veneer |
|
FireProtection
|
Alarm System |
|
FireplaceFuel
|
Wood |
|
FireplacePresent
|
Yes |
|
FireplaceTotal
|
1 |
|
FireplaceType
|
Other - See Remarks |
|
FoundationType
|
Poured Concrete |
|
HalfBathTotal
|
1 |
|
HeatingFuel
|
Natural Gas |
|
HeatingType
|
Forced Air |
|
StoriesTotal
|
2 |
|
SizeInterior
|
2647 Sqft |
|
Type
|
House |
|
UtilityWater
|
Municipal Water |
Parking
Land
|
AccessType
|
Highway Access |
|
Acreage
|
No |
|
FenceType
|
Fence |
|
LandAmenities
|
Golf Nearby, Park, Playground, Public Transit, Schools, Shopping |
|
Sewer
|
Municipal Sewage System |
|
SizeDepth
|
200 Ft |
|
SizeFrontage
|
36 Ft |
|
SizeIrregular
|
0.318 |
|
SizeTotal
|
0.318 Ac|under 1/2 Acre |
|
SizeTotalText
|
0.318 Ac|under 1/2 Acre |
|
ZoningDescription
|
R4 |
Rooms
| Level |
Type |
Length |
Width |
Dimensions |
|
Second Level |
4pc Bathroom |
|
|
Measurements not available |
|
Second Level |
4pc Bathroom |
|
|
13'6'' x 11'10'' |
|
Second Level |
Bedroom |
|
|
14'5'' x 11'0'' |
|
Second Level |
Bedroom |
|
|
13'8'' x 11'1'' |
|
Second Level |
Bedroom |
|
|
14'5'' x 11'10'' |
|
Second Level |
Primary Bedroom |
|
|
18'7'' x 14'5'' |
|
Main Level |
Other |
|
|
8'0'' x 5'10'' |
|
Main Level |
Living Room |
|
|
21'1'' x 12'4'' |
|
Main Level |
Dining Room |
|
|
13'8'' x 10'11'' |
|
Main Level |
Family Room |
|
|
16'9'' x 10'11'' |
|
Main Level |
Kitchen |
|
|
12'2'' x 11'10'' |
|
Main Level |
2pc Bathroom |
|
|
6'1'' x 5'9'' |
|
Main Level |
Foyer |
|
|
9'5'' x 7'3'' |
https://www.realtor.ca/real-estate/28272680/102-wallace-drive-cambridge

