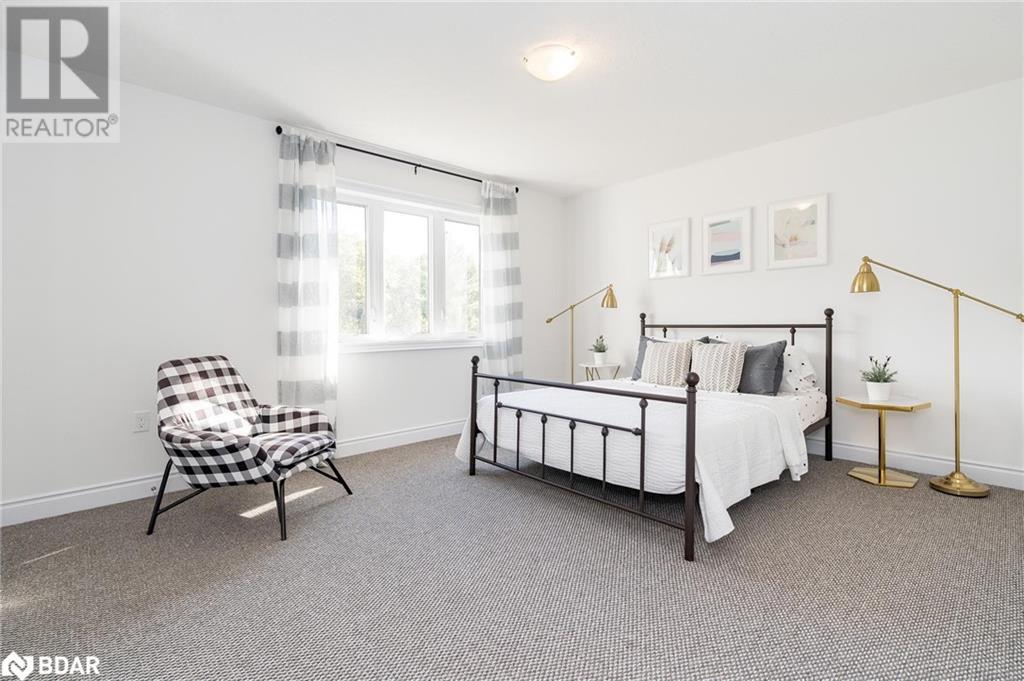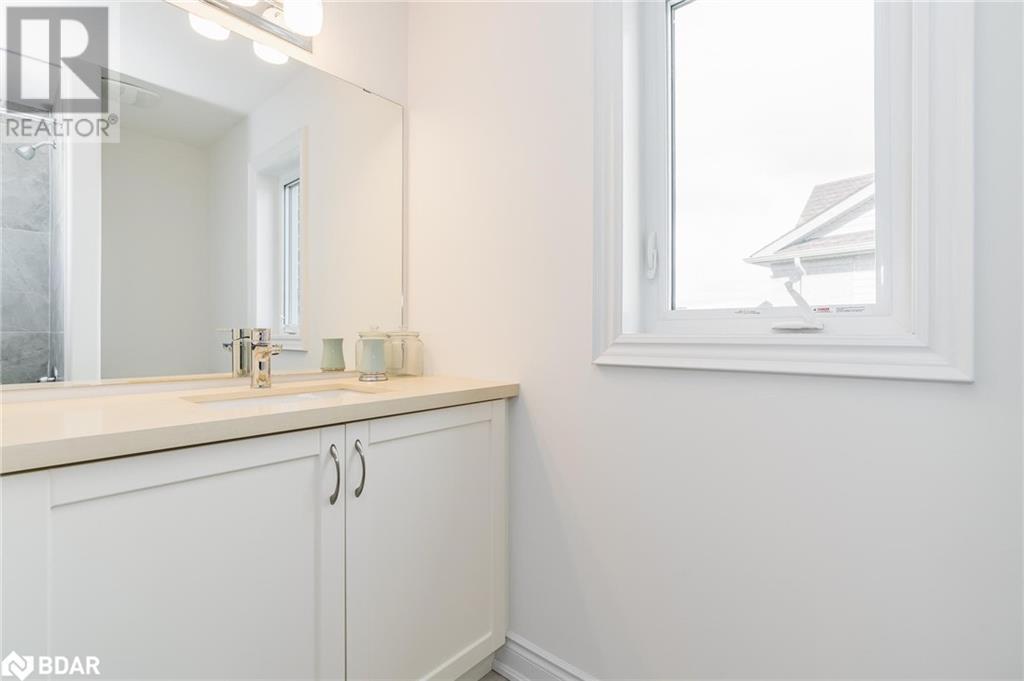4 Bedroom
3 Bathroom
2482 sqft
2 Level
Fireplace
Central Air Conditioning
Forced Air
$1,269,900
Top 5 Reasons You Will Love This Home: 1) Meticulously crafted brick home showcasing superior quality construction settled on a premium 50' lot in the highly sought-after Angus neighbourhood, showcasing both durability and elegance 2) Modern kitchen boasting sleek quartz countertops, stylish upgraded cabinetry, a functional peninsula with a breakfast bar, brand-new stainless-steel appliances, and a bright breakfast area with an 8' patio door leading to a private backyard 3) Modern kitchen boasting sleek quartz countertops, stylish upgraded cabinetry, a functional peninsula with breakfast bar, brand-new stainless-steel appliances, and a bright breakfast area with an 8-foot patio door leading to a private backyard 4) Open-concept living room with expansive windows and a cozy gas fireplace flowing seamlessly into the kitchen, perfect for hosting guests, alongside a formal dining room and office 5) Sun-drenched primary bedroom hosting a sitting area, an incredibly sized walk-in closet, and a spa-like ensuite. Age new in 2024. Visit our website for more detailed information. (id:49269)
Property Details
|
MLS® Number
|
40658557 |
|
Property Type
|
Single Family |
|
AmenitiesNearBy
|
Park, Schools |
|
CommunityFeatures
|
Quiet Area |
|
EquipmentType
|
Water Heater |
|
Features
|
Crushed Stone Driveway |
|
ParkingSpaceTotal
|
8 |
|
RentalEquipmentType
|
Water Heater |
|
Structure
|
Porch |
Building
|
BathroomTotal
|
3 |
|
BedroomsAboveGround
|
4 |
|
BedroomsTotal
|
4 |
|
Appliances
|
Dishwasher, Dryer, Microwave, Refrigerator, Stove, Washer |
|
ArchitecturalStyle
|
2 Level |
|
BasementDevelopment
|
Unfinished |
|
BasementType
|
Full (unfinished) |
|
ConstructedDate
|
2024 |
|
ConstructionStyleAttachment
|
Detached |
|
CoolingType
|
Central Air Conditioning |
|
ExteriorFinish
|
Brick |
|
FireplacePresent
|
Yes |
|
FireplaceTotal
|
1 |
|
FoundationType
|
Poured Concrete |
|
HalfBathTotal
|
1 |
|
HeatingFuel
|
Natural Gas |
|
HeatingType
|
Forced Air |
|
StoriesTotal
|
2 |
|
SizeInterior
|
2482 Sqft |
|
Type
|
House |
|
UtilityWater
|
Municipal Water |
Parking
Land
|
Acreage
|
No |
|
LandAmenities
|
Park, Schools |
|
Sewer
|
Municipal Sewage System |
|
SizeDepth
|
114 Ft |
|
SizeFrontage
|
50 Ft |
|
SizeTotalText
|
Under 1/2 Acre |
|
ZoningDescription
|
R1-22 |
Rooms
| Level |
Type |
Length |
Width |
Dimensions |
|
Second Level |
4pc Bathroom |
|
|
Measurements not available |
|
Second Level |
Bedroom |
|
|
12'5'' x 10'11'' |
|
Second Level |
Bedroom |
|
|
13'5'' x 11'11'' |
|
Second Level |
Bedroom |
|
|
14'8'' x 11'11'' |
|
Second Level |
Full Bathroom |
|
|
Measurements not available |
|
Second Level |
Primary Bedroom |
|
|
19'5'' x 12'10'' |
|
Main Level |
Laundry Room |
|
|
8'8'' x 5'11'' |
|
Main Level |
2pc Bathroom |
|
|
Measurements not available |
|
Main Level |
Office |
|
|
10'11'' x 8'11'' |
|
Main Level |
Living Room |
|
|
17'10'' x 12'10'' |
|
Main Level |
Dining Room |
|
|
12'7'' x 11'3'' |
|
Main Level |
Kitchen |
|
|
21'0'' x 12'10'' |
https://www.realtor.ca/real-estate/27530796/102-wood-crescent-angus






















