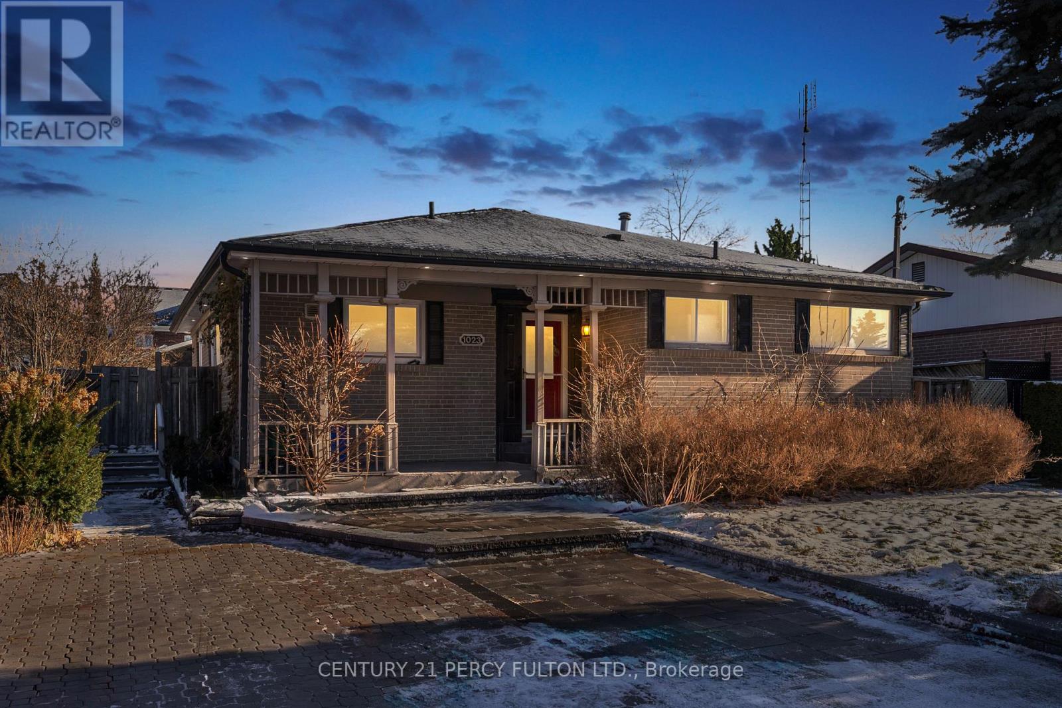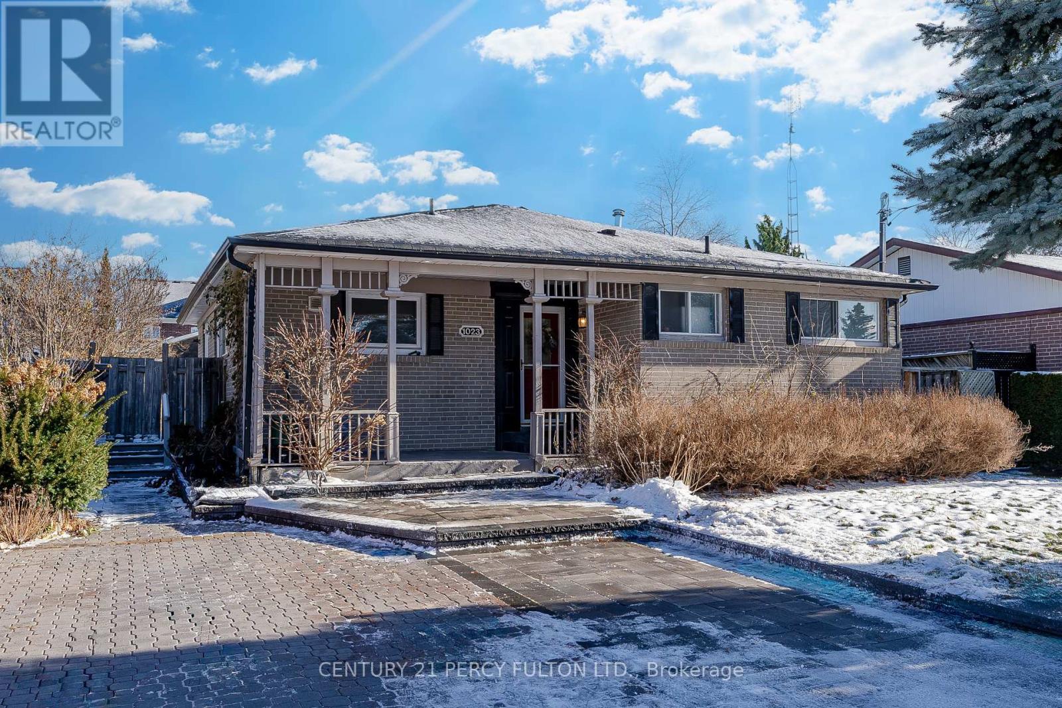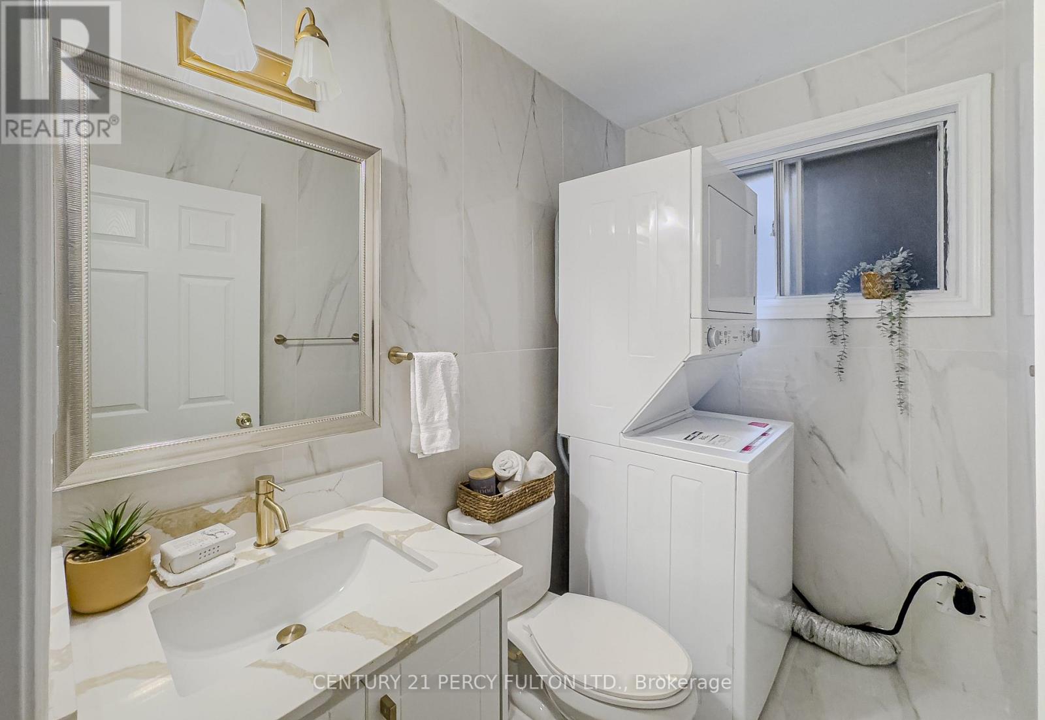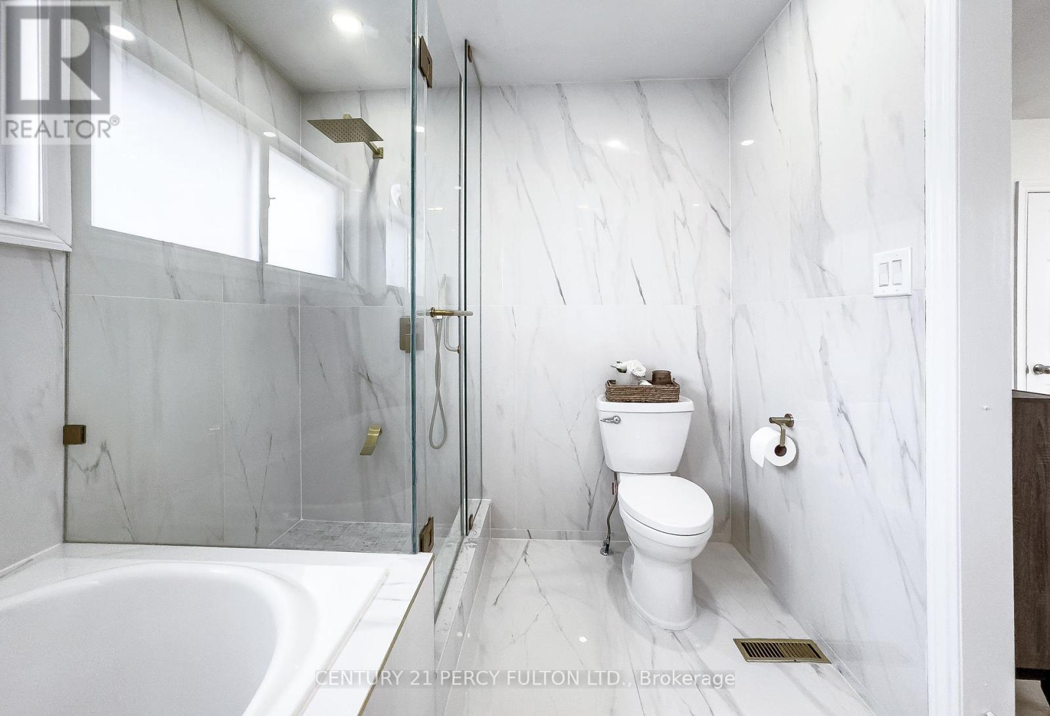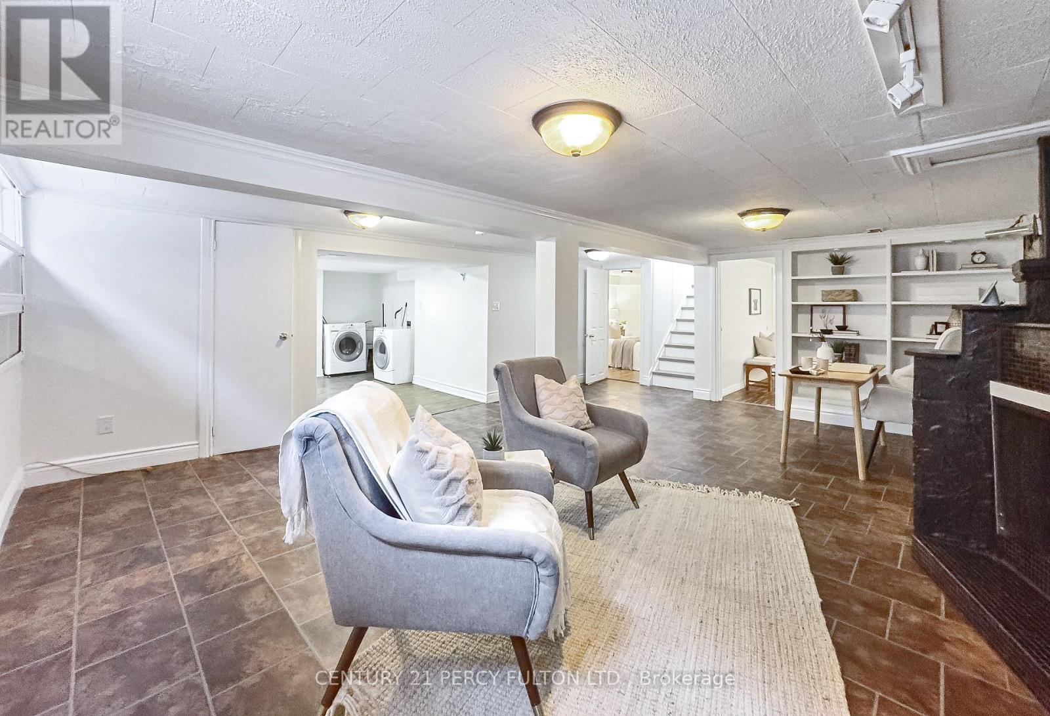416-218-8800
admin@hlfrontier.com
1023 Centre Street N Whitby (Williamsburg), Ontario L1N 4V4
3 Bedroom
3 Bathroom
Bungalow
Fireplace
Central Air Conditioning
Forced Air
$860,000
This stunning bungalow in the heart of Whitby's Williamsburg community is a true gem! Newly renovated with modernized bathrooms and kitchen, fresh flooring in the primary bedroom, and new pot lights throughout. Enjoy cozy living with a fireplace, a second kitchen in the basement, and a freshly painted home inside and out. The beautiful outdoor space features a deck for serene mornings, a lush backyard with new grass, and a workshop for your hobbies. Expanded interlocking driveway and New appliances complete this move-in-ready home. Close to schools, restaurants, grocery stores, and much more! (id:49269)
Property Details
| MLS® Number | E11884529 |
| Property Type | Single Family |
| Community Name | Williamsburg |
| Features | Carpet Free, In-law Suite |
| ParkingSpaceTotal | 2 |
Building
| BathroomTotal | 3 |
| BedroomsAboveGround | 1 |
| BedroomsBelowGround | 2 |
| BedroomsTotal | 3 |
| Appliances | Dishwasher, Dryer, Refrigerator, Two Stoves, Two Washers |
| ArchitecturalStyle | Bungalow |
| BasementDevelopment | Finished |
| BasementFeatures | Separate Entrance |
| BasementType | N/a (finished) |
| ConstructionStyleAttachment | Detached |
| CoolingType | Central Air Conditioning |
| ExteriorFinish | Brick |
| FireplacePresent | Yes |
| FlooringType | Hardwood, Ceramic, Vinyl, Laminate |
| FoundationType | Concrete |
| HalfBathTotal | 1 |
| HeatingFuel | Natural Gas |
| HeatingType | Forced Air |
| StoriesTotal | 1 |
| Type | House |
| UtilityWater | Municipal Water |
Land
| Acreage | No |
| Sewer | Sanitary Sewer |
| SizeDepth | 140 Ft |
| SizeFrontage | 50 Ft |
| SizeIrregular | 50 X 140 Ft |
| SizeTotalText | 50 X 140 Ft |
Rooms
| Level | Type | Length | Width | Dimensions |
|---|---|---|---|---|
| Basement | Kitchen | 2.92 m | 2.11 m | 2.92 m x 2.11 m |
| Basement | Recreational, Games Room | 3.61 m | 5.64 m | 3.61 m x 5.64 m |
| Basement | Bedroom 2 | 3.53 m | 3.45 m | 3.53 m x 3.45 m |
| Basement | Bedroom 3 | 3.07 m | 2.62 m | 3.07 m x 2.62 m |
| Main Level | Primary Bedroom | 3.66 m | 4.27 m | 3.66 m x 4.27 m |
| Main Level | Kitchen | 4.04 m | 2.57 m | 4.04 m x 2.57 m |
| Main Level | Living Room | 5.26 m | 3.56 m | 5.26 m x 3.56 m |
| Main Level | Dining Room | 4.93 m | 3.73 m | 4.93 m x 3.73 m |
https://www.realtor.ca/real-estate/27719843/1023-centre-street-n-whitby-williamsburg-williamsburg
Interested?
Contact us for more information

