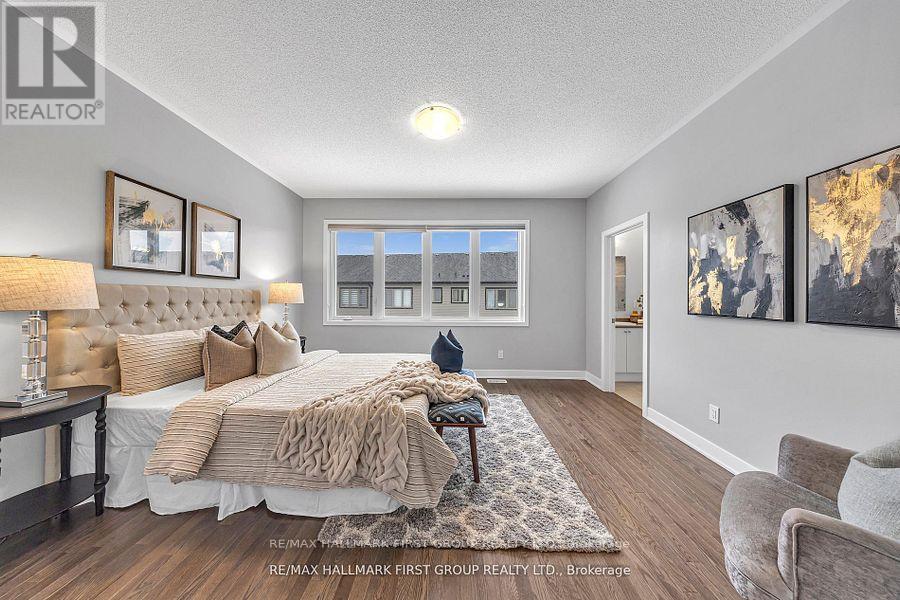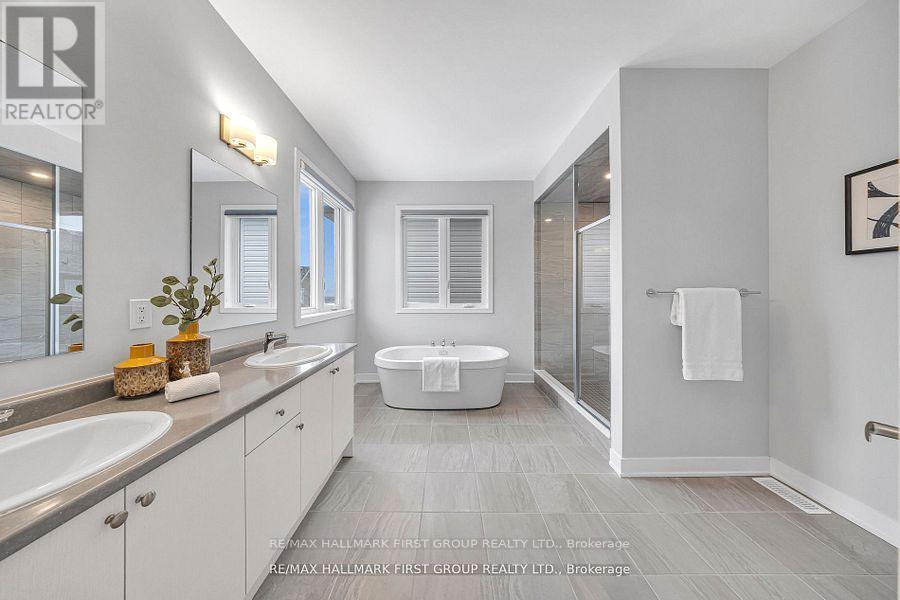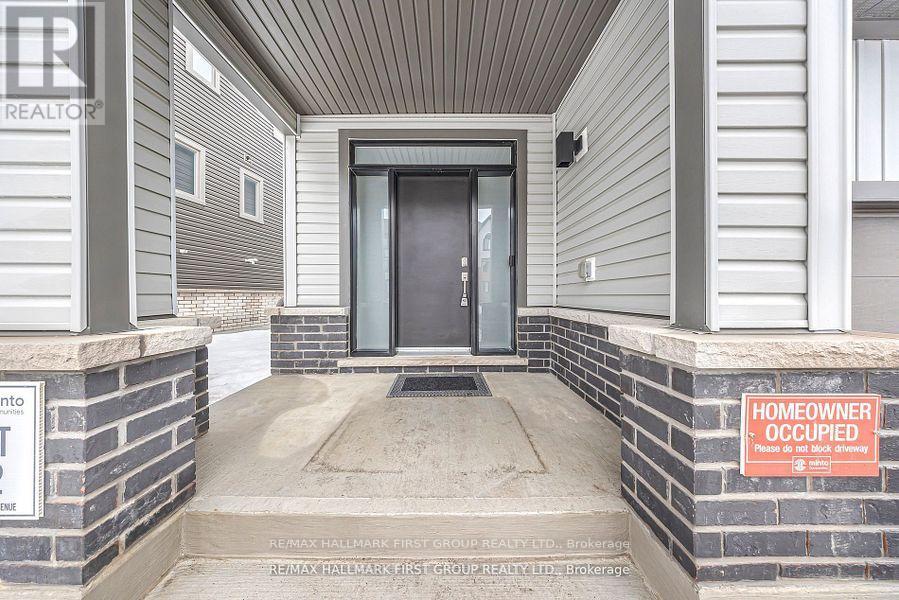4 Bedroom
4 Bathroom
2000 - 2500 sqft
Fireplace
Central Air Conditioning
Forced Air
$999,800
Absolutely Stunning Brand New 4 Bedroom + 4 Bathroom Detached Property Situated On APremiumWide Lot- 46.51 ft (Widest Lot On The Street), Located In The Heights Of HarmonyDevelopmentBy Minto. This Open Concept Floor Plan W/ 9ft Ceilings Includes a Great RoomFeaturing aNatural Gas Fireplace, Overlooking the Gorgeous Kitchen & Dinning Room. BeautifulModernBuilder Upgraded Kitchen W/ Granite Counters & Top Of The Line Stainless-SteelAppliances. TheLarge Dinning Area Over-Looking The Kitchen & Great Room, Is The Perfect SpaceFor Your LovedOnes To Come Together W/ Direct Access To The Patio Deck In The Garden. ThisGorgeous PropertyIncludes 4 Large Bedrooms On The 2nd Floor, With Hardwood Floors Throughout.Primary BedroomIncludes A Large 5 Piece Spa-Like Ensuite, Oversized Windows & A Large Walk-InCloset. TheSecond Floor Includes Three Full Builder Upgraded Bathrooms. Convenient LaundryEnsuite On The Main Floor. Excellent Location!! One minute to HWY 407! BUILDER TARION WARRANTYIncluded. (id:49269)
Property Details
|
MLS® Number
|
E12074807 |
|
Property Type
|
Single Family |
|
Community Name
|
Kedron |
|
ParkingSpaceTotal
|
4 |
Building
|
BathroomTotal
|
4 |
|
BedroomsAboveGround
|
4 |
|
BedroomsTotal
|
4 |
|
Age
|
0 To 5 Years |
|
Amenities
|
Fireplace(s) |
|
Appliances
|
Blinds, Dishwasher, Dryer, Range, Stove, Washer, Refrigerator |
|
BasementDevelopment
|
Unfinished |
|
BasementType
|
Full (unfinished) |
|
ConstructionStyleAttachment
|
Detached |
|
CoolingType
|
Central Air Conditioning |
|
ExteriorFinish
|
Vinyl Siding |
|
FireplacePresent
|
Yes |
|
FlooringType
|
Hardwood |
|
FoundationType
|
Concrete |
|
HalfBathTotal
|
1 |
|
HeatingFuel
|
Natural Gas |
|
HeatingType
|
Forced Air |
|
StoriesTotal
|
2 |
|
SizeInterior
|
2000 - 2500 Sqft |
|
Type
|
House |
|
UtilityWater
|
Municipal Water |
Parking
Land
|
Acreage
|
No |
|
Sewer
|
Sanitary Sewer |
|
SizeDepth
|
98 Ft ,3 In |
|
SizeFrontage
|
46 Ft ,6 In |
|
SizeIrregular
|
46.5 X 98.3 Ft |
|
SizeTotalText
|
46.5 X 98.3 Ft |
Rooms
| Level |
Type |
Length |
Width |
Dimensions |
|
Second Level |
Primary Bedroom |
4.35 m |
4.96 m |
4.35 m x 4.96 m |
|
Second Level |
Bedroom 2 |
5.17 m |
3.37 m |
5.17 m x 3.37 m |
|
Second Level |
Bedroom 3 |
5.36 m |
3.78 m |
5.36 m x 3.78 m |
|
Second Level |
Bedroom 4 |
3.1 m |
3.29 m |
3.1 m x 3.29 m |
|
Main Level |
Living Room |
3.83 m |
5.56 m |
3.83 m x 5.56 m |
|
Main Level |
Kitchen |
3.9 m |
4.34 m |
3.9 m x 4.34 m |
|
Main Level |
Dining Room |
3.89 m |
2.39 m |
3.89 m x 2.39 m |
|
Main Level |
Laundry Room |
2.63 m |
1.9 m |
2.63 m x 1.9 m |
https://www.realtor.ca/real-estate/28149501/1023-dyas-avenue-oshawa-kedron-kedron























