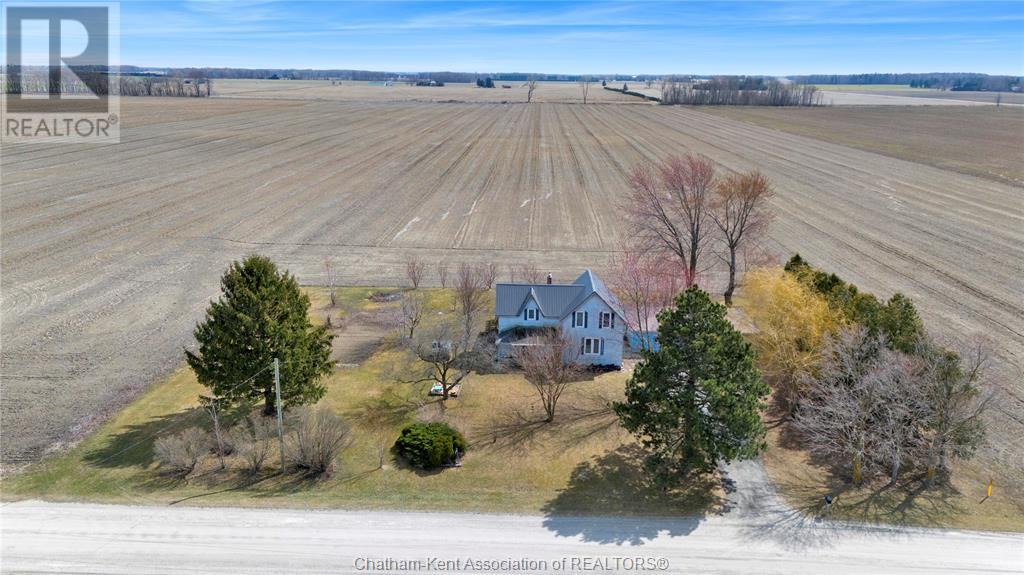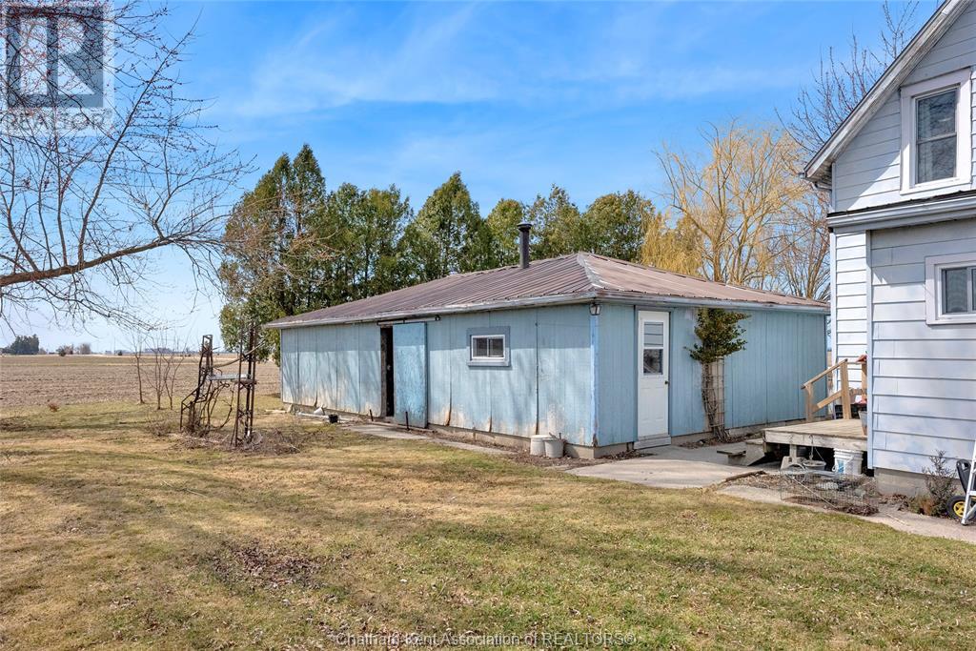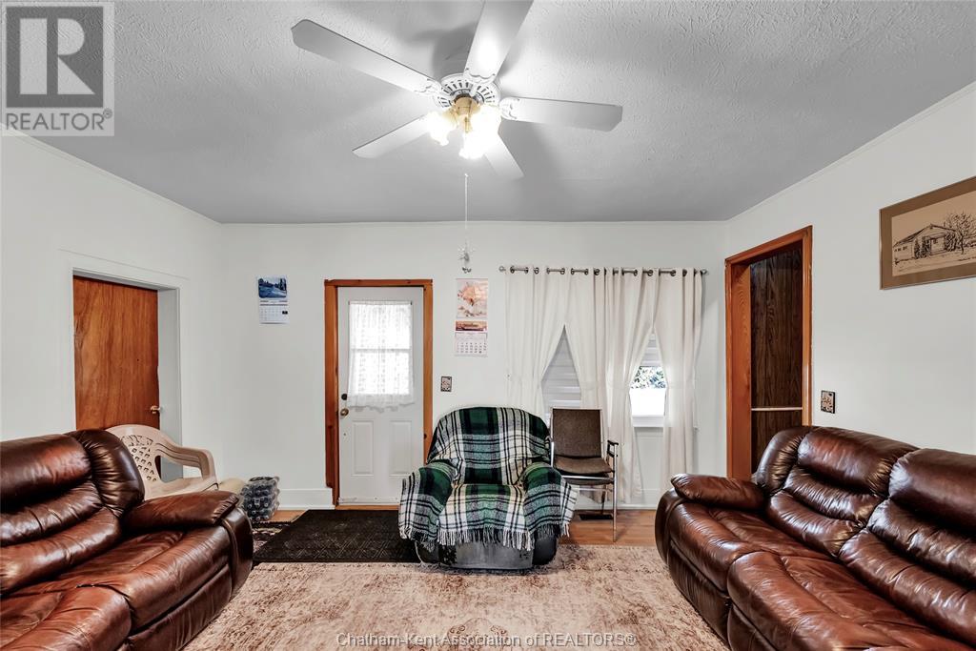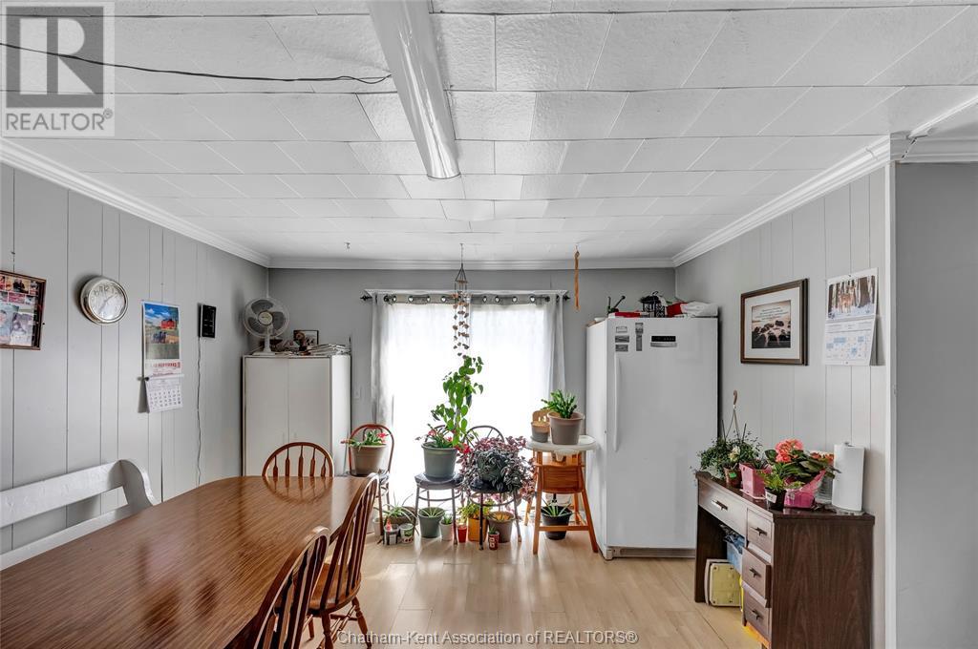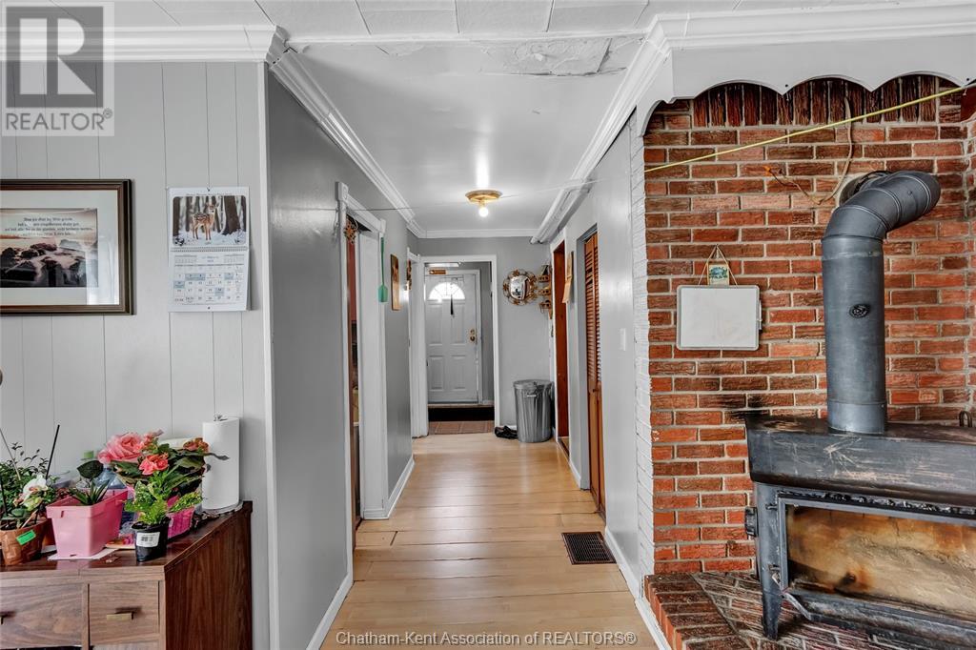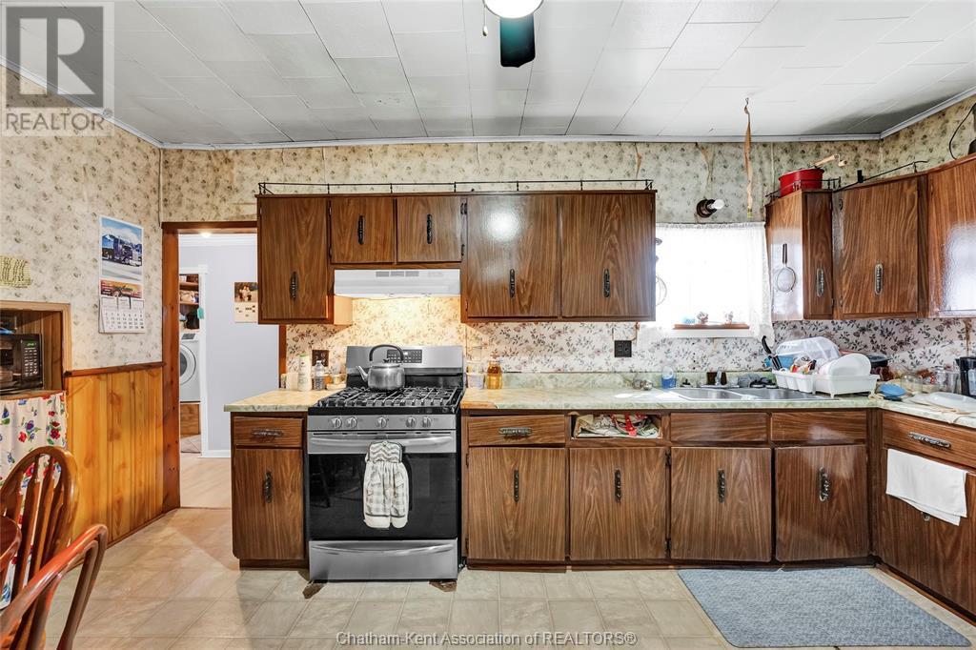4 Bedroom
2 Bathroom
Fireplace
Central Air Conditioning
Forced Air, Furnace
$349,000
Nestled on the outskirts of Dresden, this country property offers space, privacy, and endless potential. With four bedrooms and two bathrooms, this home features a functional layout, including an eat-in kitchen, a bright dining area with patio doors leading to the backyard, and a cozy living room. Enjoy the convenience of main-floor laundry, and the wood stove that adds warmth and character to the home. Sitting on a picturesque lot surrounded by mature trees, this property is perfect for those looking to enjoy the tranquility of country living. The expansive yard offers plenty of room for outdoor activities. A large workshop with a concrete floor provides ample space for hobbies or storage. Both the home and workshop have steel roofs. Whether you're looking to move in right away or make it your own, this property offers endless possibilities. Call today! (id:49269)
Property Details
|
MLS® Number
|
25006080 |
|
Property Type
|
Single Family |
|
Features
|
Double Width Or More Driveway, Front Driveway, Gravel Driveway |
Building
|
BathroomTotal
|
2 |
|
BedroomsAboveGround
|
4 |
|
BedroomsTotal
|
4 |
|
Appliances
|
Dryer, Washer |
|
ConstructedDate
|
1900 |
|
ConstructionStyleAttachment
|
Detached |
|
CoolingType
|
Central Air Conditioning |
|
ExteriorFinish
|
Aluminum/vinyl |
|
FireplaceFuel
|
Wood |
|
FireplacePresent
|
Yes |
|
FireplaceType
|
Woodstove |
|
FlooringType
|
Hardwood, Laminate, Cushion/lino/vinyl |
|
FoundationType
|
Block |
|
HeatingFuel
|
Natural Gas |
|
HeatingType
|
Forced Air, Furnace |
|
StoriesTotal
|
2 |
|
Type
|
House |
Parking
Land
|
Acreage
|
No |
|
Sewer
|
Septic System |
|
SizeIrregular
|
175.62x150.51 |
|
SizeTotalText
|
175.62x150.51|1/2 - 1 Acre |
|
ZoningDescription
|
A1 |
Rooms
| Level |
Type |
Length |
Width |
Dimensions |
|
Second Level |
Bedroom |
14 ft |
12 ft ,8 in |
14 ft x 12 ft ,8 in |
|
Second Level |
Bedroom |
9 ft ,8 in |
7 ft ,6 in |
9 ft ,8 in x 7 ft ,6 in |
|
Second Level |
3pc Bathroom |
6 ft ,8 in |
5 ft ,9 in |
6 ft ,8 in x 5 ft ,9 in |
|
Second Level |
Bedroom |
15 ft ,7 in |
8 ft |
15 ft ,7 in x 8 ft |
|
Main Level |
Other |
9 ft ,4 in |
3 ft |
9 ft ,4 in x 3 ft |
|
Main Level |
Primary Bedroom |
16 ft ,8 in |
12 ft ,8 in |
16 ft ,8 in x 12 ft ,8 in |
|
Main Level |
Kitchen |
16 ft ,3 in |
9 ft ,6 in |
16 ft ,3 in x 9 ft ,6 in |
|
Main Level |
Mud Room |
11 ft ,3 in |
5 ft ,9 in |
11 ft ,3 in x 5 ft ,9 in |
|
Main Level |
3pc Bathroom |
6 ft ,1 in |
5 ft ,2 in |
6 ft ,1 in x 5 ft ,2 in |
|
Main Level |
Laundry Room |
7 ft |
6 ft ,3 in |
7 ft x 6 ft ,3 in |
|
Main Level |
Dining Room |
16 ft ,1 in |
12 ft ,5 in |
16 ft ,1 in x 12 ft ,5 in |
|
Main Level |
Living Room |
15 ft ,2 in |
12 ft ,8 in |
15 ft ,2 in x 12 ft ,8 in |
|
Unknown |
Workshop |
40 ft |
24 ft |
40 ft x 24 ft |
https://www.realtor.ca/real-estate/28064037/10234-cedar-hedge-line-dresden

