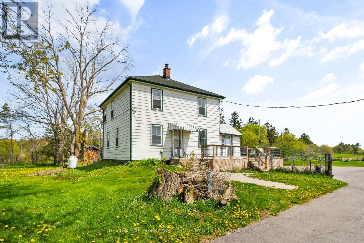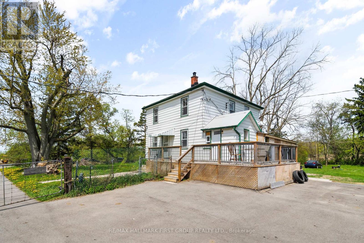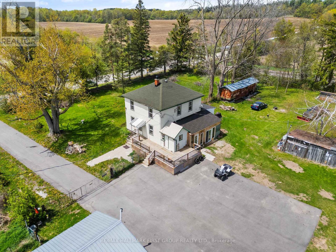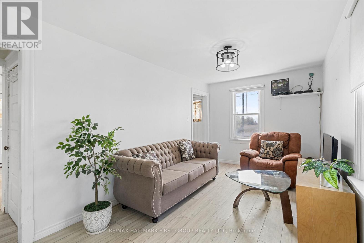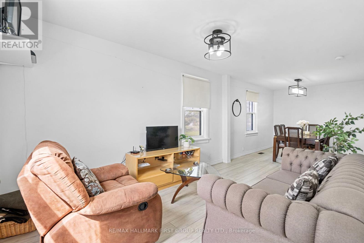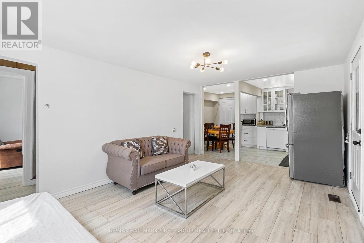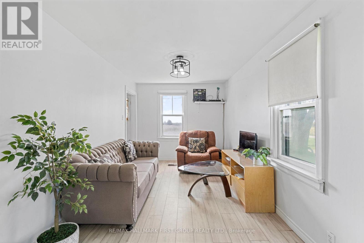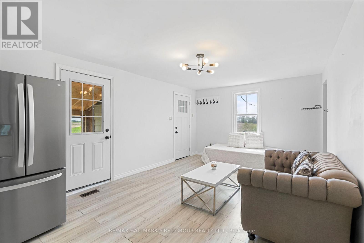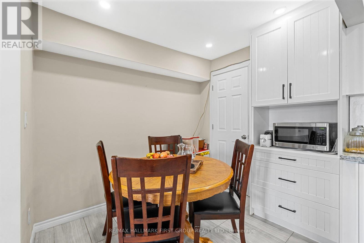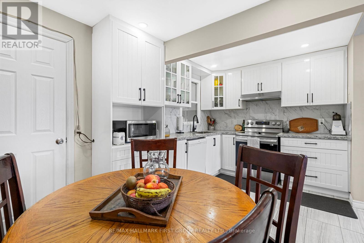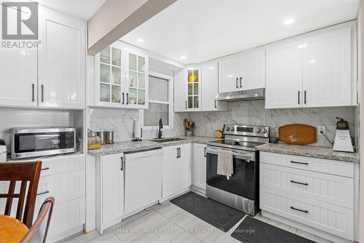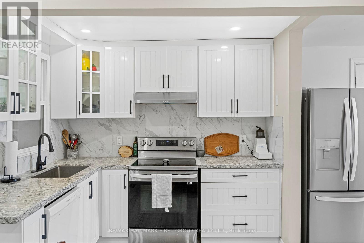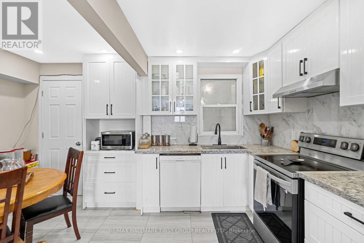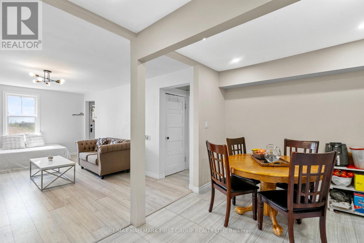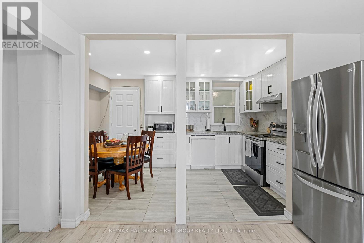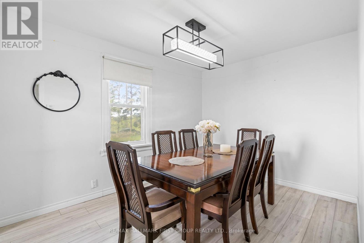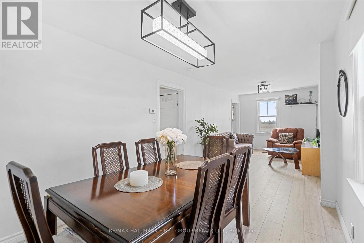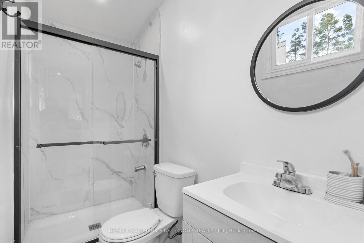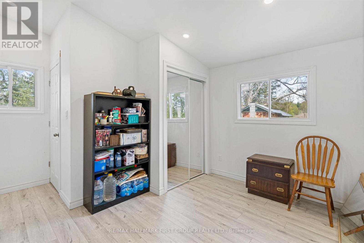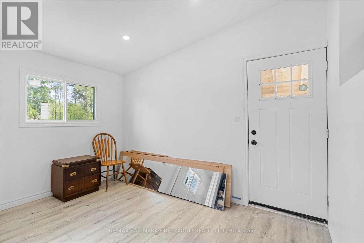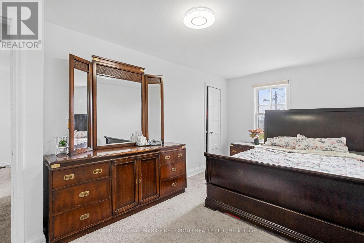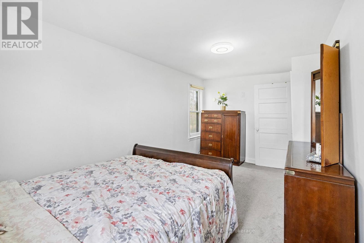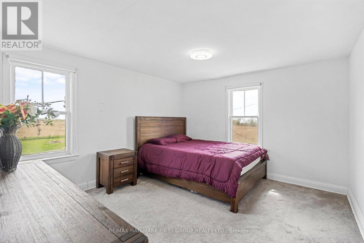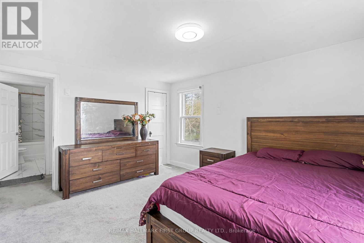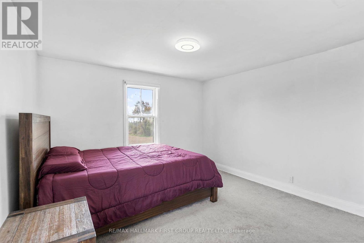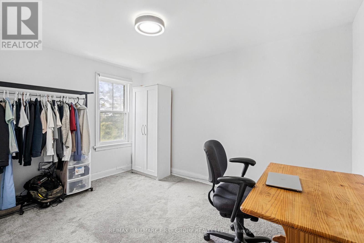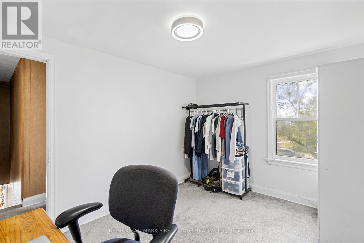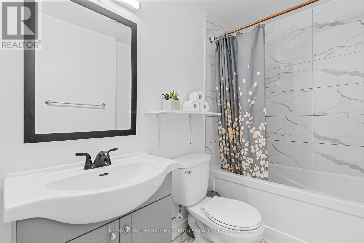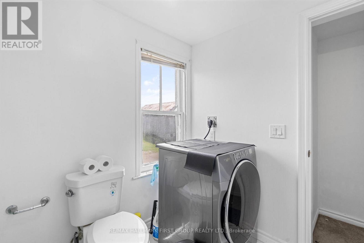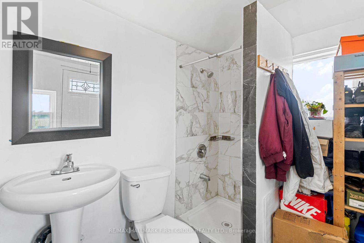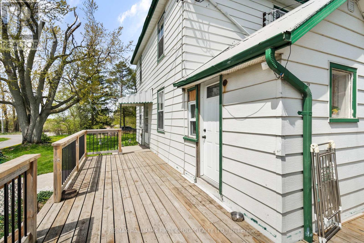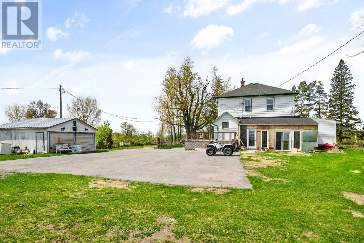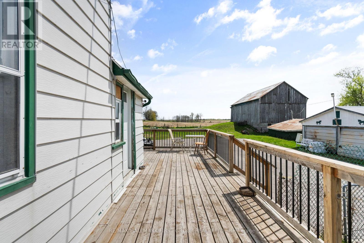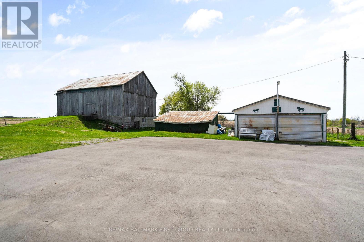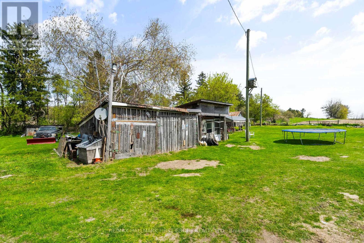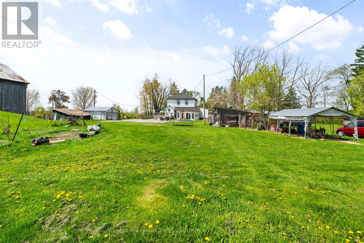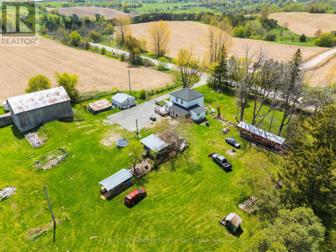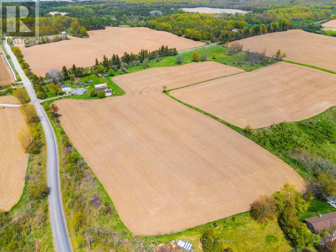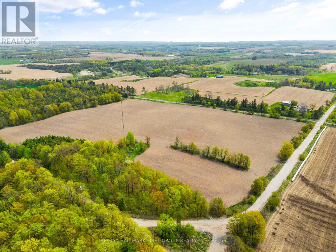4 Bedroom
4 Bathroom
1100 - 1500 sqft
Central Air Conditioning
Forced Air
Acreage
$1,800,000
Welcome To This Upgraded 4 Bedroom, 4 Bathroom Detached Farmhouse, Set On Approximately 54 Acres Just 15 Minutes North Of Oshawa. This Charming Home Features A Open-Concept Eat-In Kitchen With Quartz Countertops, And Pot Lights That Overlook Into A Cozy Family Room Perfect For Entertaining. The Home Also Offers A Large, Open-Concept Combined Living And Dining Room, Ideal For Larger Gatherings And Everyday Living. Upstairs, You'll Find 3 Bright Bedrooms, Each With Windows, Closets, And Plush Carpet That Adds A Warm, Cozy Feeling Throughout The Second Floor. The Property Offers Approximately 50 Acres Of Workable Land, Surrounded By Mature Trees, And Is Accessed By A Freshly Paved Driveway With Parking For Multiple Vehicles. Additional Features include A 30' x 50' Barn With Stalls, Water, And Hydro, As Well As Several Outbuildings Including A Shed, Chicken Coop, And A Secondary Storage Shed. The Land Is Naturally Severed By Railroad Tracks. Additional Income Opportunities Include An Annual Lease From A Communication Tower On Approximately 2 Acres At The North End Of The Property, Plus Farm Rental Income. Don't Miss Out On This Rare Opportunity To Enjoy Peaceful Country Living With Income Potential All Within Close Proximity To City Amenities! (id:49269)
Property Details
|
MLS® Number
|
E12154181 |
|
Property Type
|
Single Family |
|
Community Name
|
Rural Clarington |
|
Features
|
In-law Suite |
|
ParkingSpaceTotal
|
12 |
Building
|
BathroomTotal
|
4 |
|
BedroomsAboveGround
|
4 |
|
BedroomsTotal
|
4 |
|
Age
|
51 To 99 Years |
|
Appliances
|
Dishwasher, Dryer, Stove, Washer, Refrigerator |
|
BasementDevelopment
|
Unfinished |
|
BasementFeatures
|
Separate Entrance |
|
BasementType
|
N/a (unfinished) |
|
ConstructionStyleAttachment
|
Detached |
|
CoolingType
|
Central Air Conditioning |
|
ExteriorFinish
|
Aluminum Siding |
|
FlooringType
|
Tile, Laminate, Carpeted |
|
FoundationType
|
Unknown |
|
HeatingFuel
|
Oil |
|
HeatingType
|
Forced Air |
|
StoriesTotal
|
2 |
|
SizeInterior
|
1100 - 1500 Sqft |
|
Type
|
House |
Parking
Land
|
Acreage
|
Yes |
|
Sewer
|
Septic System |
|
SizeDepth
|
1298 Ft ,4 In |
|
SizeFrontage
|
2168 Ft ,9 In |
|
SizeIrregular
|
2168.8 X 1298.4 Ft ; 54.21 Acres Irregular |
|
SizeTotalText
|
2168.8 X 1298.4 Ft ; 54.21 Acres Irregular|50 - 100 Acres |
Rooms
| Level |
Type |
Length |
Width |
Dimensions |
|
Second Level |
Bedroom 2 |
5.12 m |
2.71 m |
5.12 m x 2.71 m |
|
Second Level |
Bedroom 3 |
3.66 m |
2.74 m |
3.66 m x 2.74 m |
|
Second Level |
Bedroom 4 |
4.03 m |
3.52 m |
4.03 m x 3.52 m |
|
Main Level |
Kitchen |
4.53 m |
2.62 m |
4.53 m x 2.62 m |
|
Main Level |
Family Room |
5.23 m |
3.53 m |
5.23 m x 3.53 m |
|
Main Level |
Living Room |
4.24 m |
2.72 m |
4.24 m x 2.72 m |
|
Main Level |
Dining Room |
3.61 m |
2.72 m |
3.61 m x 2.72 m |
|
Main Level |
Bedroom |
5.12 m |
2.71 m |
5.12 m x 2.71 m |
https://www.realtor.ca/real-estate/28325344/10239-cochrane-road-clarington-rural-clarington

