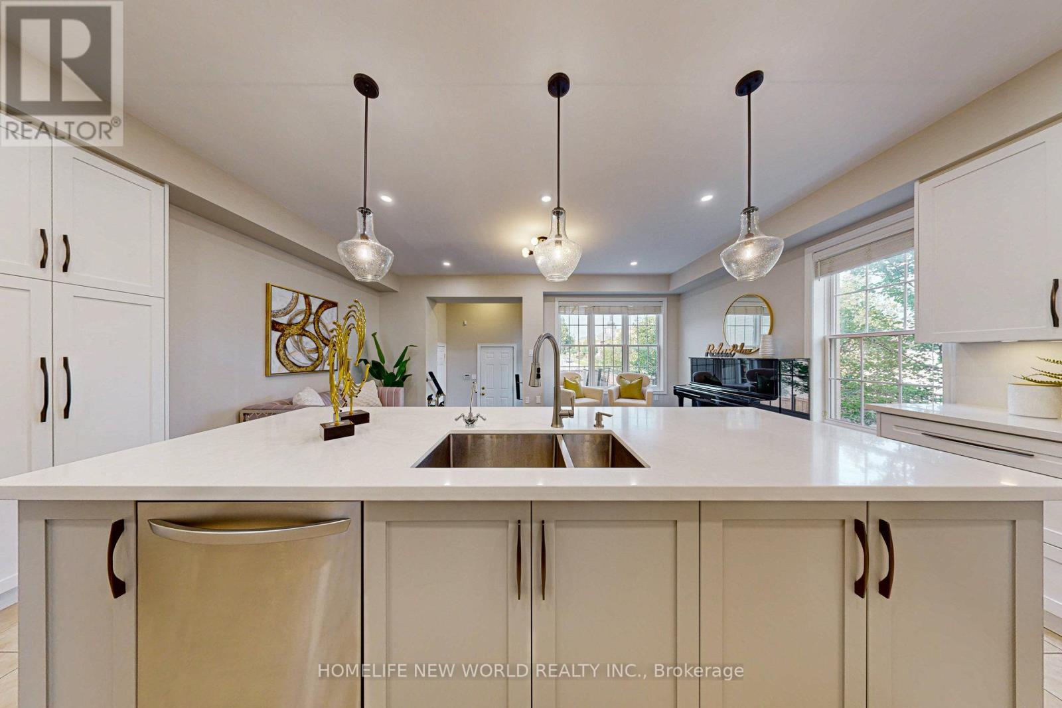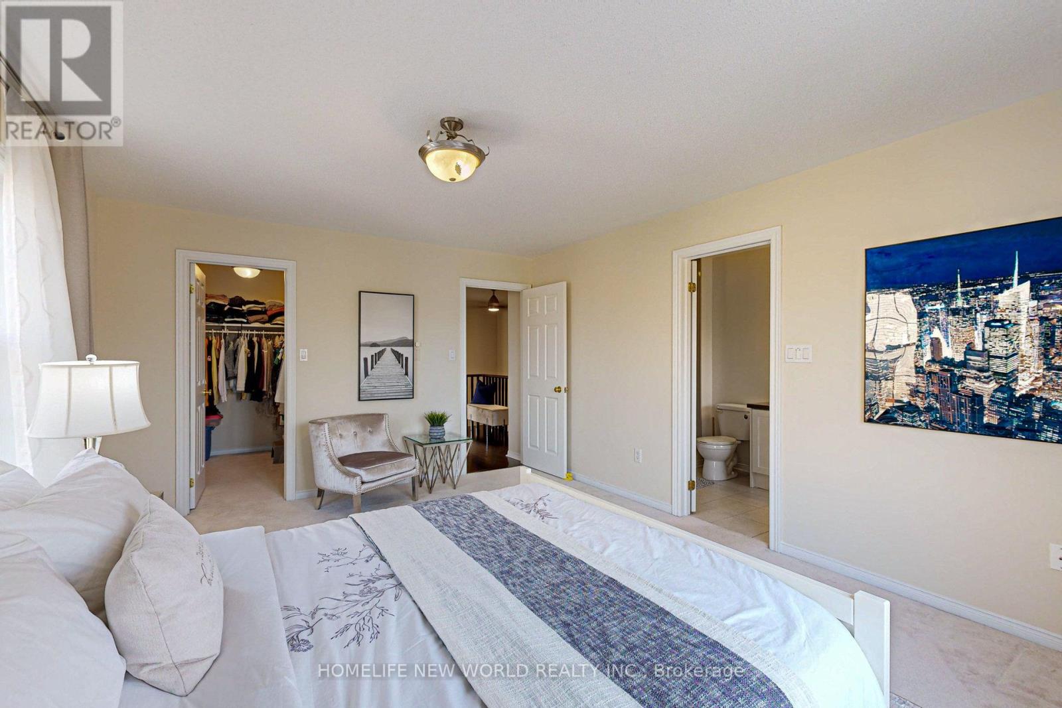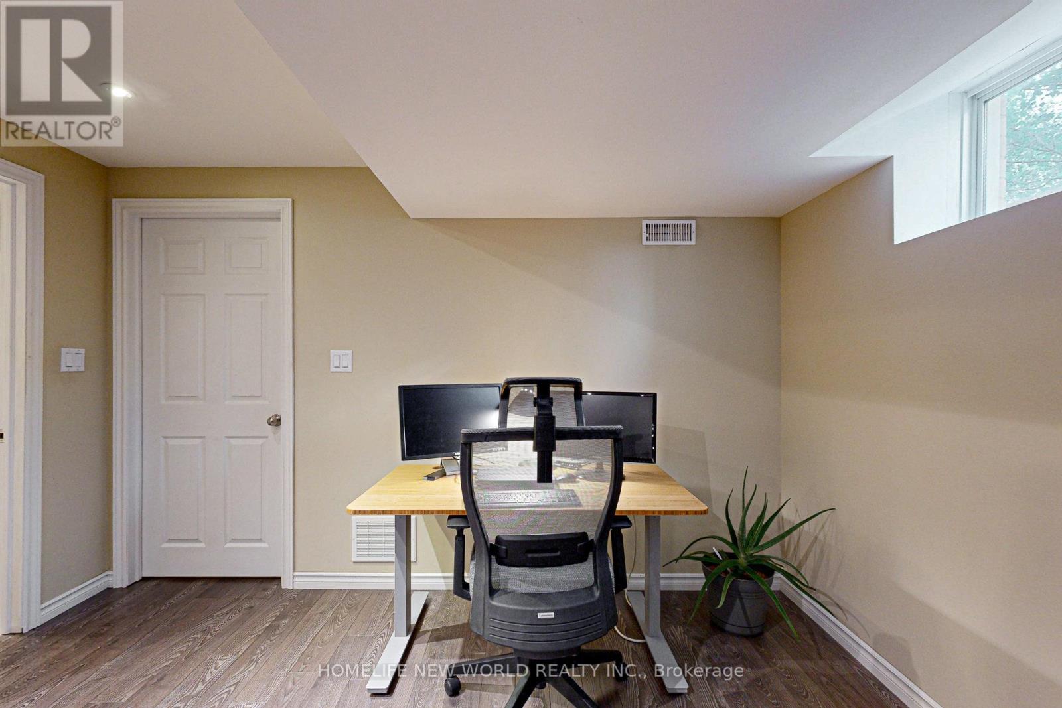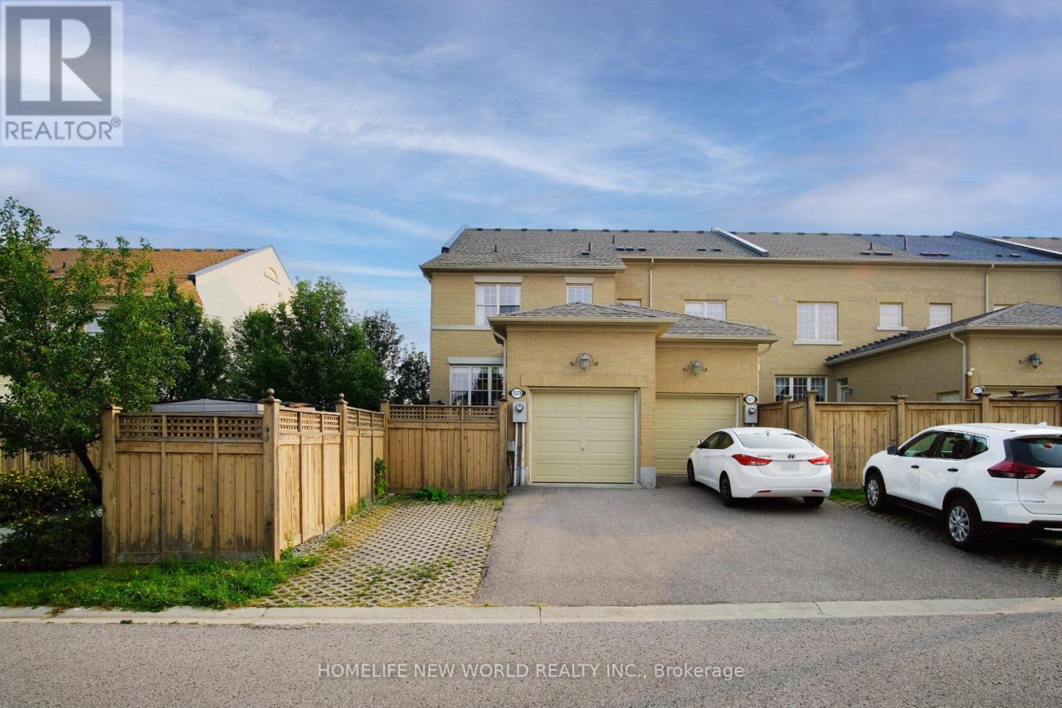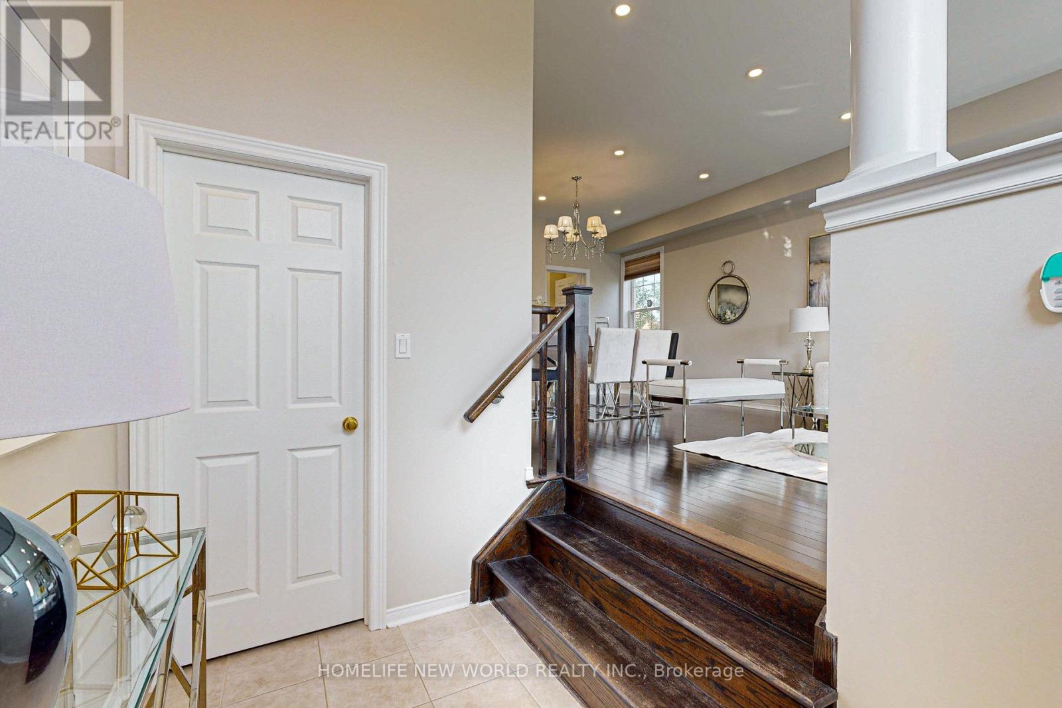4 Bedroom
4 Bathroom
Central Air Conditioning, Ventilation System
Forced Air
$1,188,000
Discover this stunning sunlit end-unit townhouse with over 2,000 sq. ft. above grade and approximately 3,000 sq. ft. of total living space, including a professionally finished basement featuring a bedroom, den, and full bathroom. This move-in-ready gem boasts luxurious upgrades such as 9 ft. ceilings, hardwood floors, and pot lights (2024) throughout the main floor, along with a gorgeous kitchen equipped with a huge island, quartz countertops (2021), and under-cabinet lighting. Additional highlights include a premium water filtration system, EV-ready 200A service, pavers on back and side yards, and direct garage access with extra driveway parking. Located in a highly coveted neighborhood with top-rated schools, parks, and amenities nearby, and close to Hwy 404, public transit, Costco, and shops, this home truly has it all. **** EXTRAS **** 200A service (EV ready), central vacuum rough-in, whole home humidifier, attic insulation, under-sink reverse osmosis filtration system, whole house water filtration and softening system, backyard shed (id:49269)
Open House
This property has open houses!
Starts at:
2:00 pm
Ends at:
4:00 pm
Property Details
|
MLS® Number
|
N9345550 |
|
Property Type
|
Single Family |
|
Community Name
|
Cathedraltown |
|
ParkingSpaceTotal
|
3 |
Building
|
BathroomTotal
|
4 |
|
BedroomsAboveGround
|
3 |
|
BedroomsBelowGround
|
1 |
|
BedroomsTotal
|
4 |
|
Appliances
|
Water Softener, Dishwasher, Dryer, Range, Refrigerator, Washer, Window Coverings |
|
BasementDevelopment
|
Finished |
|
BasementType
|
Full (finished) |
|
ConstructionStatus
|
Insulation Upgraded |
|
ConstructionStyleAttachment
|
Attached |
|
CoolingType
|
Central Air Conditioning, Ventilation System |
|
ExteriorFinish
|
Brick |
|
FlooringType
|
Hardwood, Carpeted, Laminate |
|
FoundationType
|
Concrete |
|
HalfBathTotal
|
1 |
|
HeatingFuel
|
Natural Gas |
|
HeatingType
|
Forced Air |
|
StoriesTotal
|
2 |
|
Type
|
Row / Townhouse |
|
UtilityWater
|
Municipal Water |
Parking
Land
|
Acreage
|
No |
|
Sewer
|
Sanitary Sewer |
|
SizeDepth
|
105 Ft ,3 In |
|
SizeFrontage
|
26 Ft ,3 In |
|
SizeIrregular
|
26.25 X 105.31 Ft |
|
SizeTotalText
|
26.25 X 105.31 Ft |
Rooms
| Level |
Type |
Length |
Width |
Dimensions |
|
Second Level |
Primary Bedroom |
3.96 m |
4.87 m |
3.96 m x 4.87 m |
|
Second Level |
Bedroom 2 |
2.59 m |
4.27 m |
2.59 m x 4.27 m |
|
Second Level |
Bedroom 3 |
3.05 m |
5.18 m |
3.05 m x 5.18 m |
|
Basement |
Living Room |
4.57 m |
3.35 m |
4.57 m x 3.35 m |
|
Basement |
Bedroom |
4.72 m |
3.35 m |
4.72 m x 3.35 m |
|
Basement |
Den |
2.1 m |
1.52 m |
2.1 m x 1.52 m |
|
Ground Level |
Kitchen |
5.79 m |
2.74 m |
5.79 m x 2.74 m |
|
Ground Level |
Living Room |
4.11 m |
7.01 m |
4.11 m x 7.01 m |
|
Ground Level |
Dining Room |
4.11 m |
7.01 m |
4.11 m x 7.01 m |
|
Ground Level |
Family Room |
5.79 m |
3.54 m |
5.79 m x 3.54 m |
https://www.realtor.ca/real-estate/27404404/10271-woodbine-avenue-markham-cathedraltown-cathedraltown








