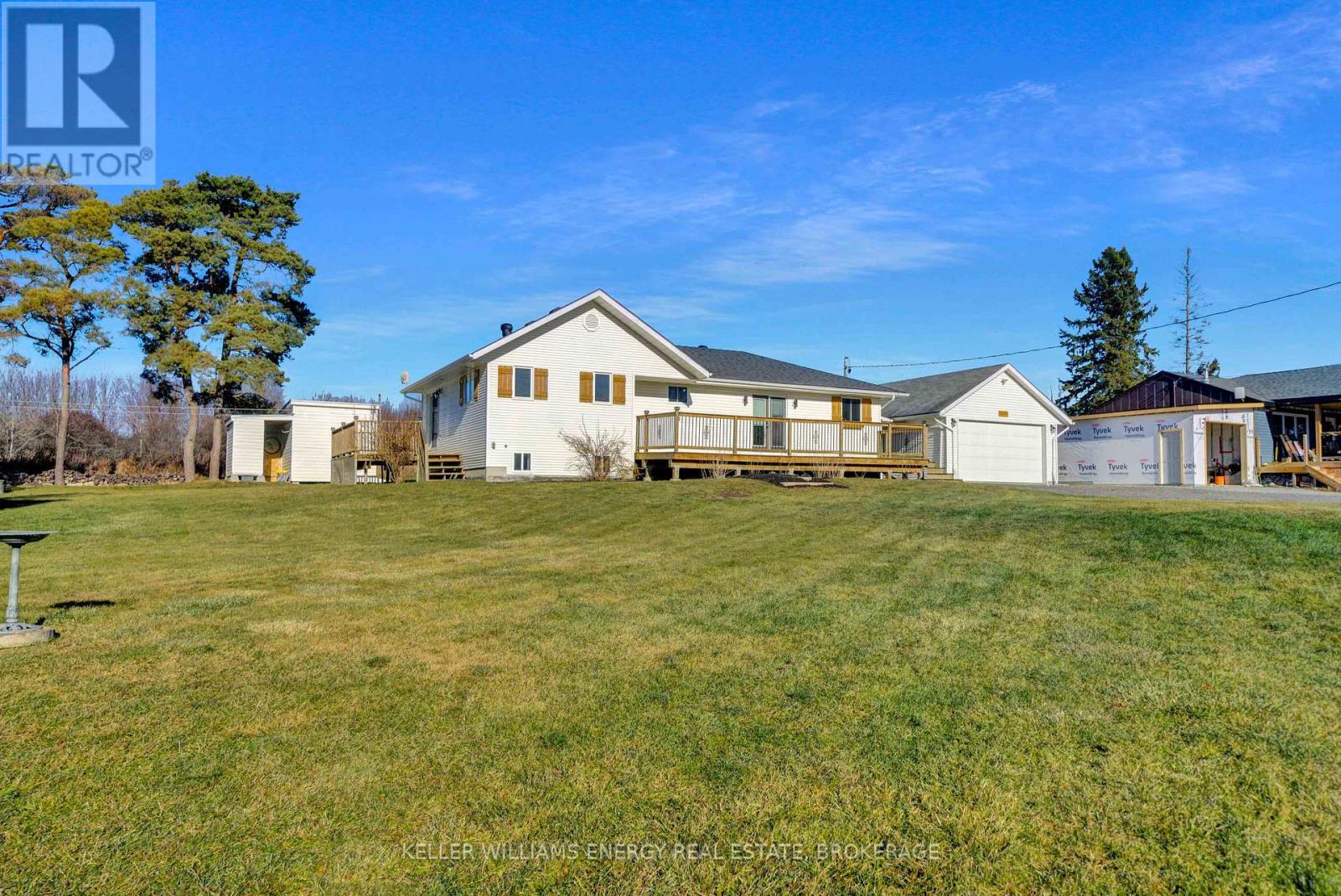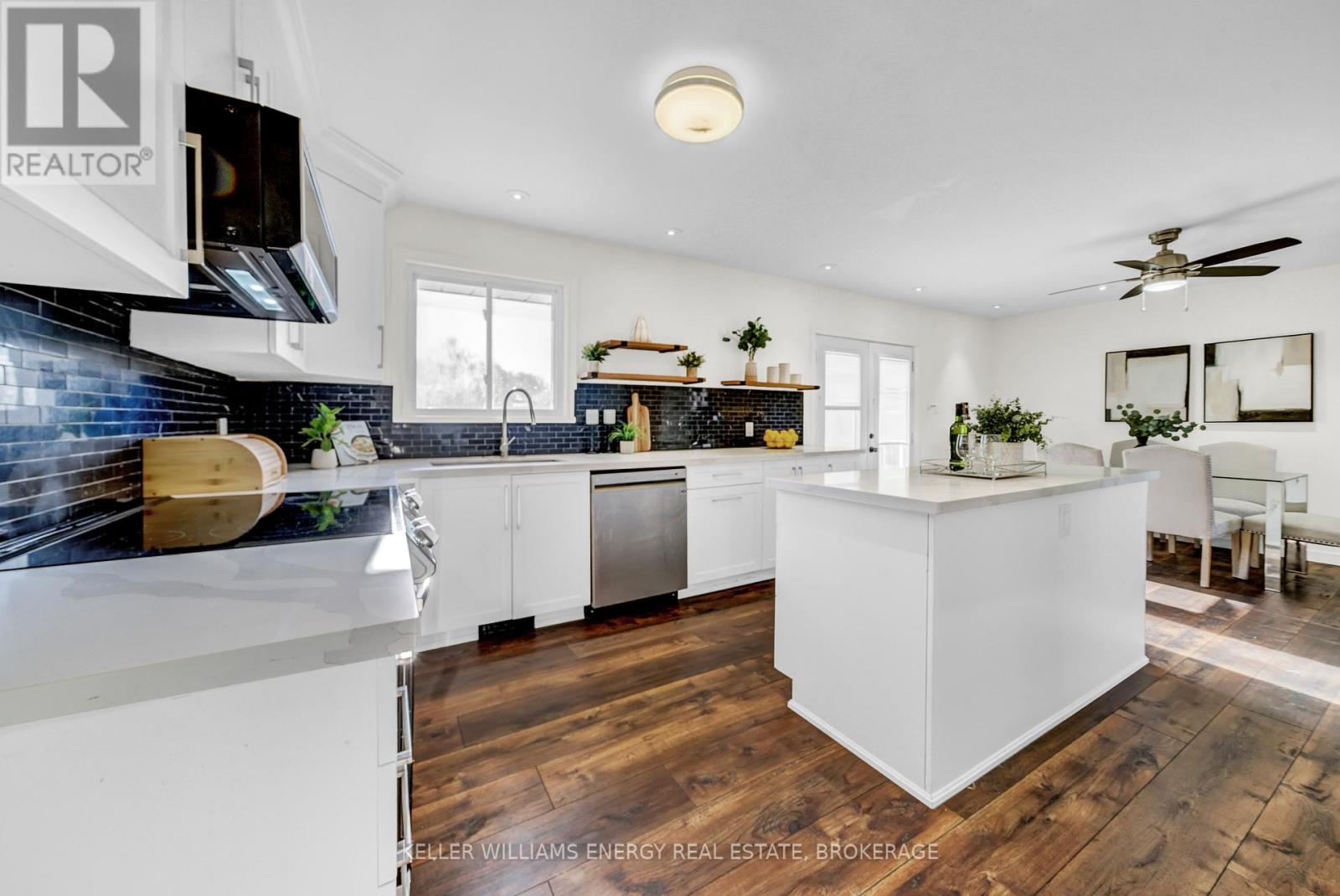4 Bedroom
2 Bathroom
1100 - 1500 sqft
Bungalow
Fireplace
Central Air Conditioning
Forced Air
$769,000
**OPEN HOUSE MAY 31st 2025 - 11AM - 1PM** Welcome to this charming 3-bedroom, 2-bathroom bungalow, perfectly situated on a large lot in a convenient location close to schools, shopping, and the 401. Completely renovated, with a versatile layout, modern amenities, and plenty of space inside and out, this home is ideal for families or those seeking a comfortable and functional lifestyle. The main level features a bright and inviting living area, a well-appointed kitchen with ample storage, a large island, and a dining space that's perfect for hosting family dinners or gatherings. Two generously sized bedrooms, a kids room (or office) and a full bathroom complete the main floor, offering comfort and practicality. The fully finished basement offers a fantastic bonus: a cozy nanny suite with its own entrance. The space includes a large living area with a gas fireplace for those chilly evenings, a functional kitchenette, and 2pc bathroom. Its perfect for extended family, guests, or even rental income potential. Step outside to discover a large lot with plenty of room for outdoor activities, while the hot tub offers a relaxing retreat at the end of a long day.. The huge detached garage provides additional storage or workspace. This home truly has it all, space, flexibility, and a prime location. Whether you're looking for extra room for a growing family, a property with income potential, or simply a home with great amenities, this bungalow is a must-see! **EXTRAS** Brand New 200 amp service and panel. **PRICED TO MOVE!** (id:49269)
Open House
This property has open houses!
Starts at:
11:00 am
Ends at:
1:00 pm
Property Details
|
MLS® Number
|
X12179110 |
|
Property Type
|
Single Family |
|
Community Name
|
Rural Alnwick/Haldimand |
|
CommunityFeatures
|
School Bus, Community Centre |
|
Features
|
Flat Site, Sump Pump, In-law Suite |
|
ParkingSpaceTotal
|
8 |
|
Structure
|
Patio(s), Deck, Shed |
Building
|
BathroomTotal
|
2 |
|
BedroomsAboveGround
|
3 |
|
BedroomsBelowGround
|
1 |
|
BedroomsTotal
|
4 |
|
Age
|
51 To 99 Years |
|
Amenities
|
Fireplace(s) |
|
Appliances
|
Hot Tub, Water Treatment, All |
|
ArchitecturalStyle
|
Bungalow |
|
BasementDevelopment
|
Finished |
|
BasementType
|
Full (finished) |
|
ConstructionStyleAttachment
|
Detached |
|
CoolingType
|
Central Air Conditioning |
|
ExteriorFinish
|
Vinyl Siding |
|
FireplacePresent
|
Yes |
|
FireplaceTotal
|
1 |
|
FoundationType
|
Block |
|
HalfBathTotal
|
1 |
|
HeatingFuel
|
Propane |
|
HeatingType
|
Forced Air |
|
StoriesTotal
|
1 |
|
SizeInterior
|
1100 - 1500 Sqft |
|
Type
|
House |
|
UtilityWater
|
Dug Well |
Parking
Land
|
AccessType
|
Year-round Access |
|
Acreage
|
No |
|
Sewer
|
Septic System |
|
SizeDepth
|
152 Ft |
|
SizeFrontage
|
141 Ft ,2 In |
|
SizeIrregular
|
141.2 X 152 Ft |
|
SizeTotalText
|
141.2 X 152 Ft|1/2 - 1.99 Acres |
|
ZoningDescription
|
Ru |
Rooms
| Level |
Type |
Length |
Width |
Dimensions |
|
Lower Level |
Bathroom |
4.06 m |
3.82 m |
4.06 m x 3.82 m |
|
Lower Level |
Bedroom |
7.8 m |
5.59 m |
7.8 m x 5.59 m |
|
Lower Level |
Eating Area |
3.21 m |
3.24 m |
3.21 m x 3.24 m |
|
Lower Level |
Kitchen |
3.21 m |
3.24 m |
3.21 m x 3.24 m |
|
Lower Level |
Laundry Room |
4.48 m |
3.28 m |
4.48 m x 3.28 m |
|
Main Level |
Foyer |
3.4 m |
1.96 m |
3.4 m x 1.96 m |
|
Main Level |
Kitchen |
3.82 m |
4.02 m |
3.82 m x 4.02 m |
|
Main Level |
Dining Room |
3.24 m |
4.02 m |
3.24 m x 4.02 m |
|
Main Level |
Living Room |
4.03 m |
2.91 m |
4.03 m x 2.91 m |
|
Main Level |
Bathroom |
3.5 m |
3.5 m |
3.5 m x 3.5 m |
|
Main Level |
Primary Bedroom |
5.2 m |
3.97 m |
5.2 m x 3.97 m |
|
Main Level |
Bedroom 2 |
4.25 m |
4.12 m |
4.25 m x 4.12 m |
Utilities
https://www.realtor.ca/real-estate/28379135/10272-county-rd-2-road-alnwickhaldimand-rural-alnwickhaldimand







































