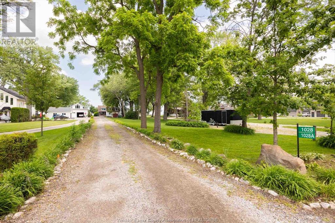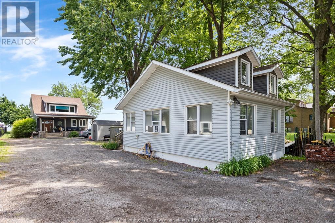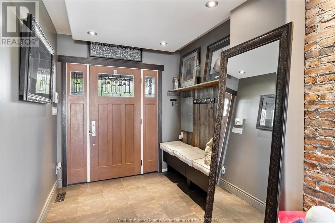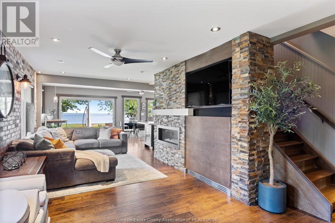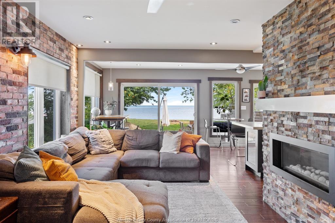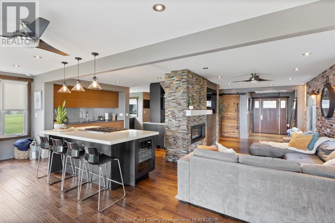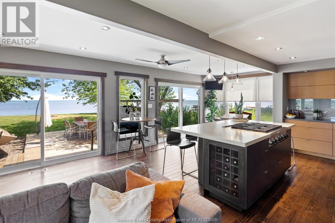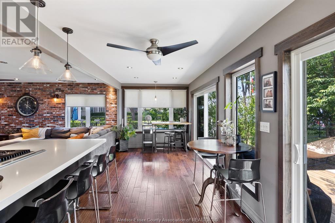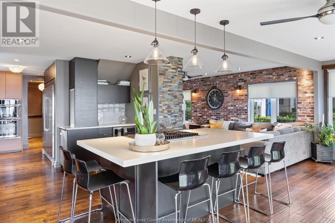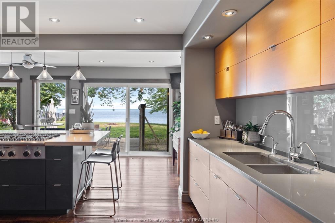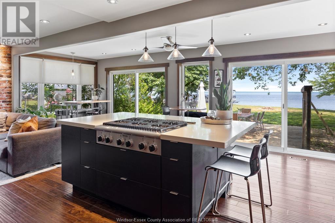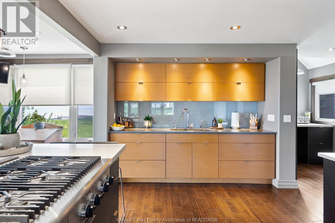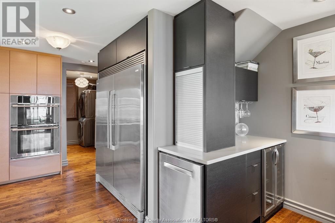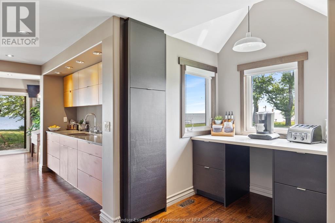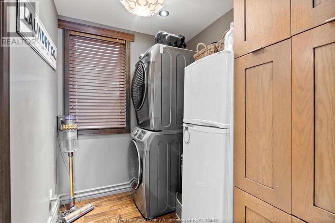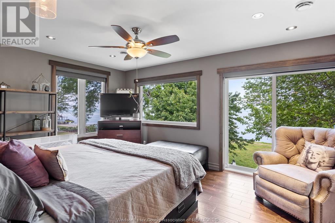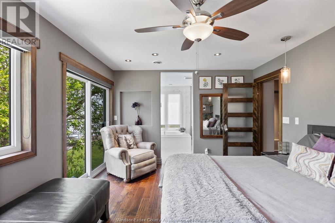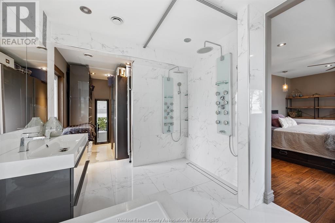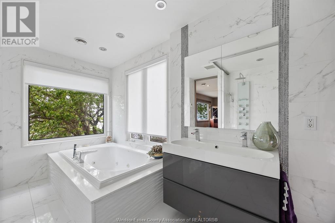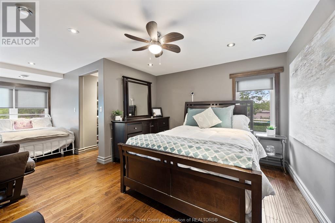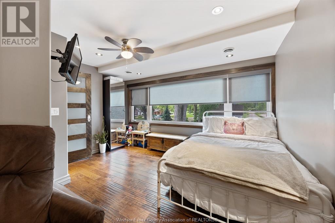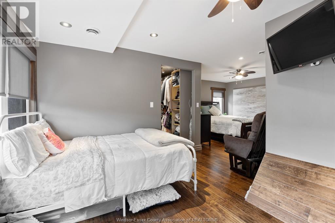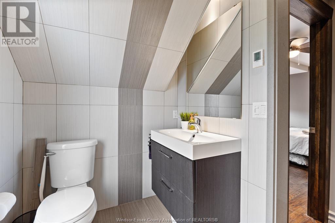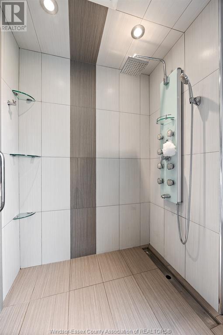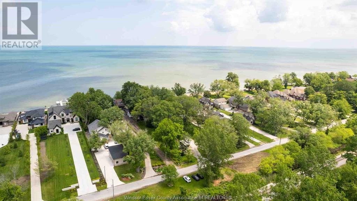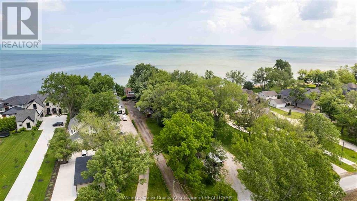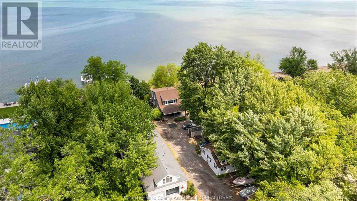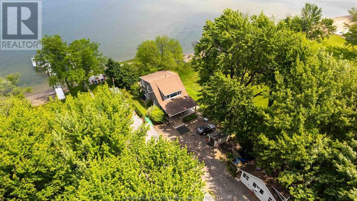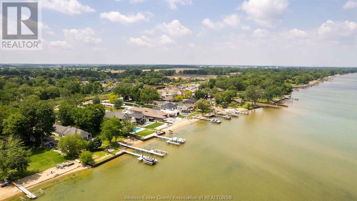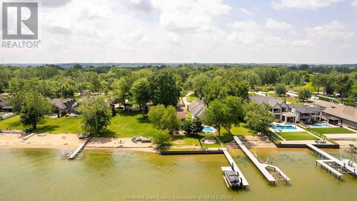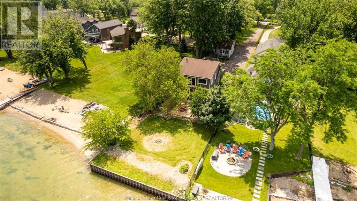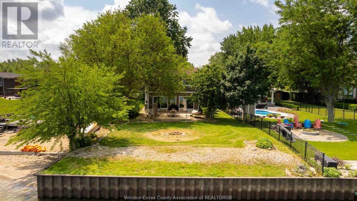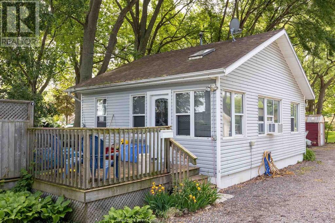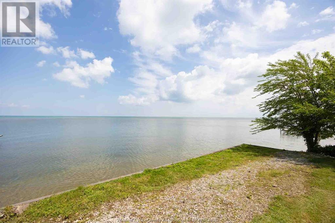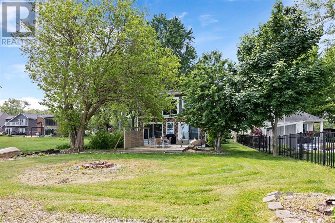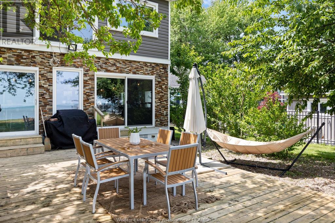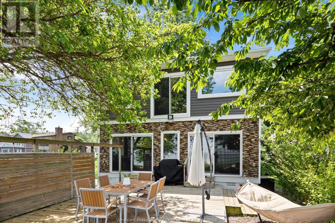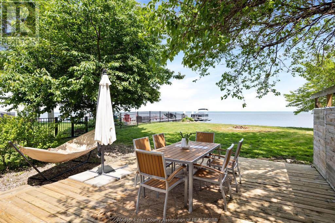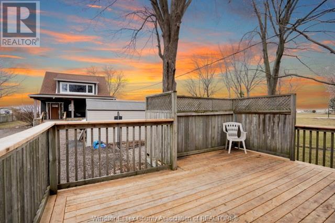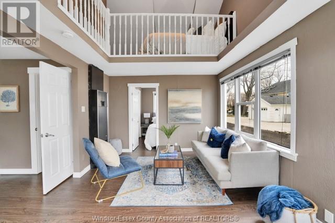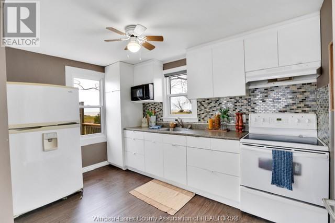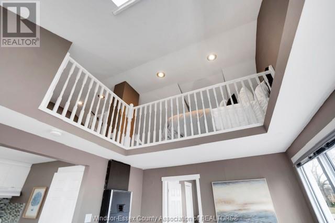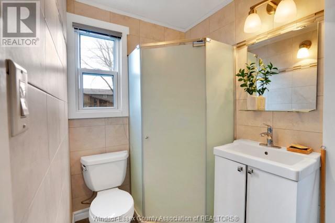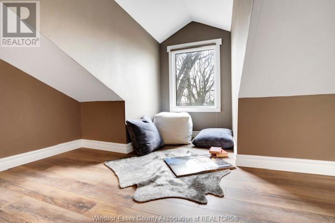3 Bedroom
3 Bathroom
Fireplace
Central Air Conditioning
Furnace
Waterfront
Landscaped
$1,199,999
Custom rebuilt lakehouse on Lake St. Clair in the highly sought-after “Lillydale” community, offering one of the best beachfront locations on the north shore. This beautifully finished home features an open concept layout with wood and tile flooring, heated floors in both bathrooms, main floor laundry, and a luxurious second-floor primary bedroom overlooking the lake with walk-in closets and a spa-like ensuite. Updates include a new front door, fireplace, Jenn-Air kitchen with commercial fridge, pantry area, double oven, breakfast nook, on-demand hot water, built-in wine fridge, and gravel driveway. The separate vinyl-sided guest house offers 2 bedrooms, a bath, loft, vinyl windows, deck, open concept living area, laundry, and a storage shed—perfect for guests or potential rental income. (id:49269)
Property Details
|
MLS® Number
|
25014710 |
|
Property Type
|
Single Family |
|
Features
|
Gravel Driveway |
|
WaterFrontType
|
Waterfront |
Building
|
BathroomTotal
|
3 |
|
BedroomsAboveGround
|
3 |
|
BedroomsTotal
|
3 |
|
Appliances
|
Cooktop, Refrigerator, Stove, Oven |
|
ConstructionStyleAttachment
|
Detached |
|
CoolingType
|
Central Air Conditioning |
|
ExteriorFinish
|
Aluminum/vinyl, Stone |
|
FireplaceFuel
|
Gas |
|
FireplacePresent
|
Yes |
|
FireplaceType
|
Direct Vent |
|
FlooringType
|
Ceramic/porcelain, Hardwood, Laminate |
|
FoundationType
|
Block |
|
HeatingFuel
|
Natural Gas |
|
HeatingType
|
Furnace |
|
StoriesTotal
|
2 |
|
Type
|
House |
Land
|
Acreage
|
No |
|
LandscapeFeatures
|
Landscaped |
|
SizeIrregular
|
50.18 X 552.12 Ft / 0.623 Ac |
|
SizeTotalText
|
50.18 X 552.12 Ft / 0.623 Ac |
|
ZoningDescription
|
R1 |
Rooms
| Level |
Type |
Length |
Width |
Dimensions |
|
Second Level |
4pc Bathroom |
|
|
Measurements not available |
|
Second Level |
3pc Bathroom |
|
|
Measurements not available |
|
Second Level |
Storage |
|
|
5.6 x 8.5 |
|
Second Level |
Primary Bedroom |
|
|
15.11 x 11.9 |
|
Second Level |
Bedroom |
|
|
19 x 11.4 |
|
Second Level |
Bedroom |
|
|
12.2 x 10.9 |
|
Main Level |
2pc Bathroom |
|
|
Measurements not available |
|
Main Level |
Storage |
|
|
4.10 x 7.10 |
|
Main Level |
Living Room/fireplace |
|
|
15.5 x 30.4 |
|
Main Level |
Laundry Room |
|
|
6.2 x 7.8 |
|
Main Level |
Kitchen |
|
|
19.2 x 21.8 |
|
Main Level |
Foyer |
|
|
7.3 x 8.1 |
|
Main Level |
Dining Room |
|
|
14.7 x 8.6 |
https://www.realtor.ca/real-estate/28450020/1028-lilydale-avenue-lakeshore


