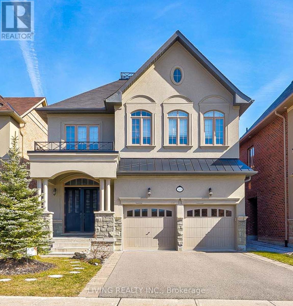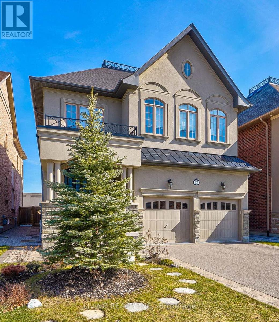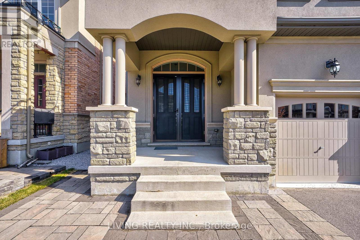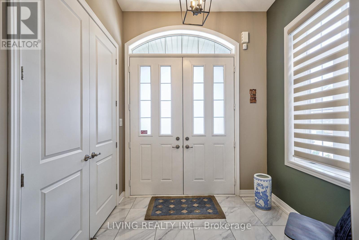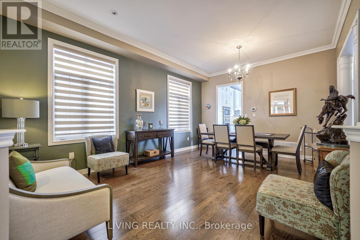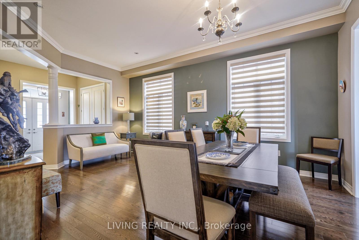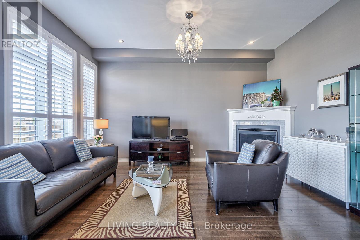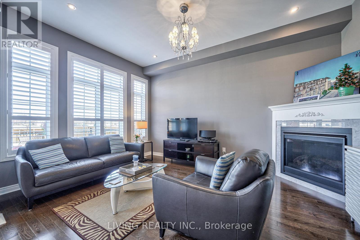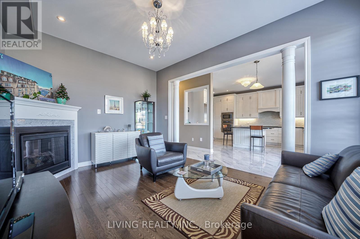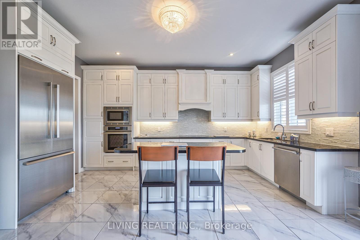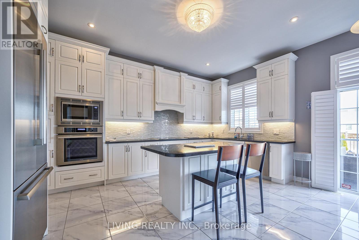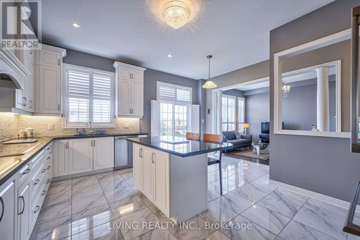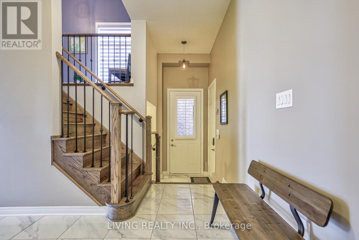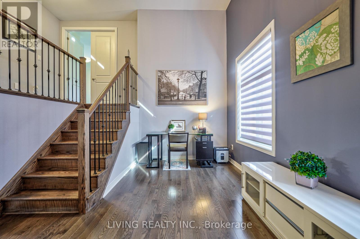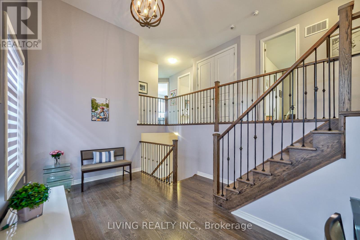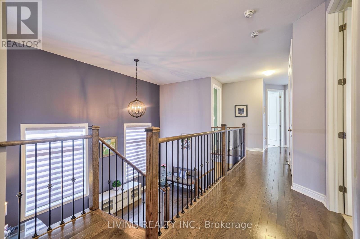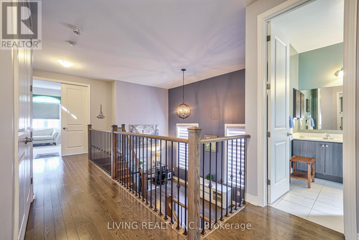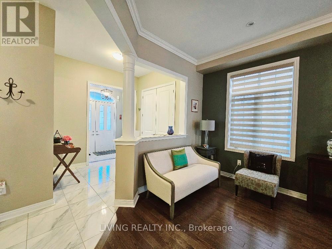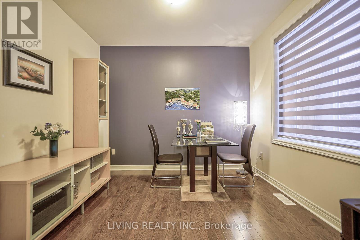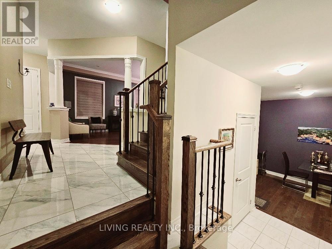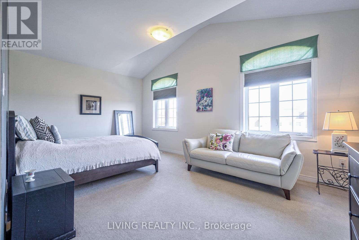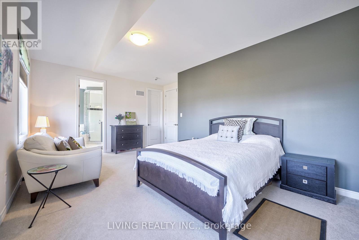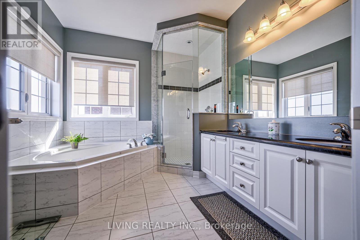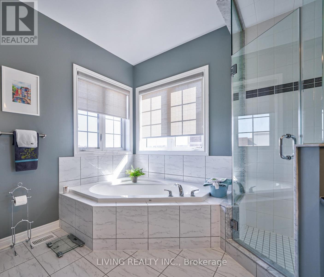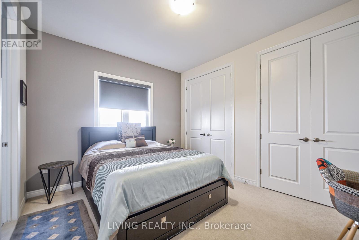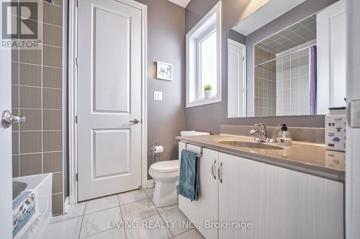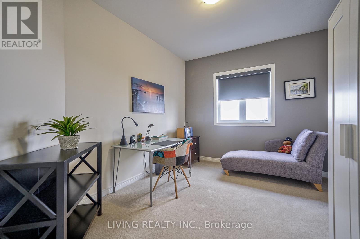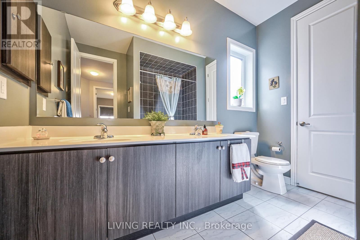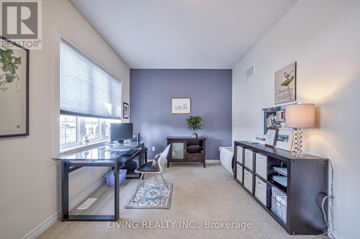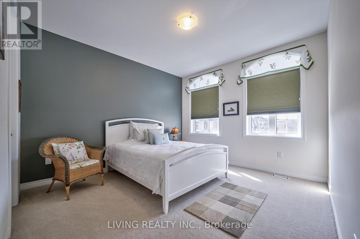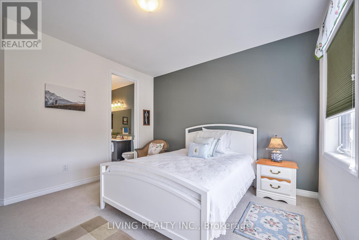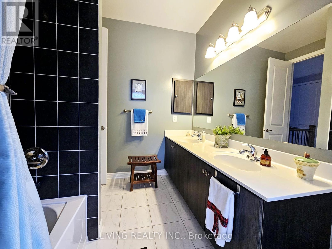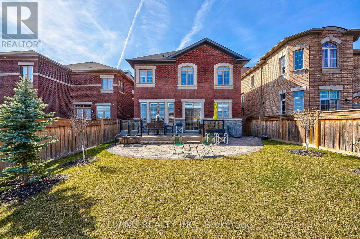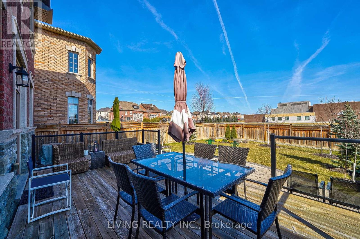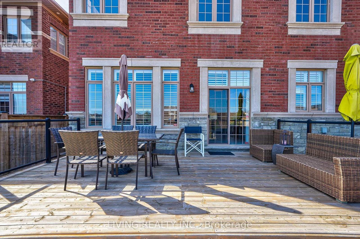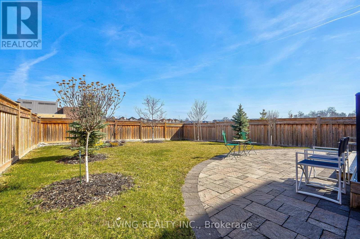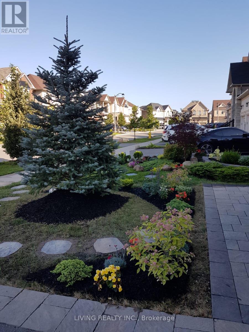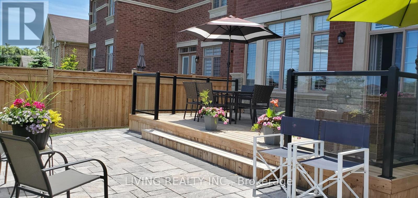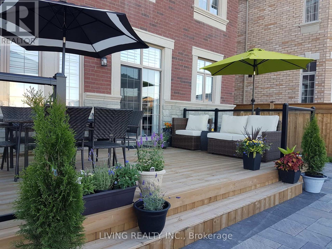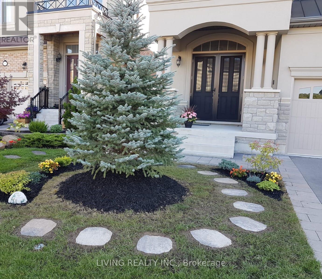5 Bedroom
4 Bathroom
Fireplace
Central Air Conditioning
Forced Air
$2,668,000
Elegant 5 Br home located on newer section of CHAIWOOD CRT in North Thornhill near pond/ park. Close to school/ Lebovic Campus. Stylish plan w 10ft ceiling on main flr, 9ft ceiling on 2nd flr. Tasteful designer paints in most principal rooms. 16ft ceiling open library adds extra space as 2nd FR. Office on lower level. Upgrades incl 18x18 flr tiles in foyer/kitchen, fancy canopy hood fan in kitchen, intercom w screen, steel storm doors in main/side entrances, crown mouldings in LR, pot lights & more. Premium lot w large landscaped back/front yards - *Curb Appeal Award* Sizeable bedrooms. Cozy FR with marble gas fireplace. Large wood deck & stone patio area for your outdoor enjoyment. *Many impressive features add values to this exceptional property* 3,228 sq ft. **** EXTRAS **** *Pot Lights, Storm Steel Doors, Intercom, Zebra Blinds, Shutters, Garage Door Opener, Fancy Canopy Hood Fan, 2nd FLR Laundry, Extra Large Kitchen Center Island, Upgraded Backsplash* Wood Deck, Stone Patio In Yard.18 x 18 Upgraded Tiles. (id:49269)
Property Details
|
MLS® Number
|
N8104776 |
|
Property Type
|
Single Family |
|
Community Name
|
Patterson |
|
Amenities Near By
|
Park, Schools |
|
Parking Space Total
|
4 |
Building
|
Bathroom Total
|
4 |
|
Bedrooms Above Ground
|
5 |
|
Bedrooms Total
|
5 |
|
Appliances
|
Dishwasher, Dryer, Microwave, Oven, Refrigerator, Washer, Window Coverings |
|
Basement Development
|
Unfinished |
|
Basement Type
|
N/a (unfinished) |
|
Construction Style Attachment
|
Detached |
|
Cooling Type
|
Central Air Conditioning |
|
Exterior Finish
|
Stone, Stucco |
|
Fireplace Present
|
Yes |
|
Heating Fuel
|
Natural Gas |
|
Heating Type
|
Forced Air |
|
Stories Total
|
2 |
|
Type
|
House |
|
Utility Water
|
Municipal Water |
Parking
Land
|
Acreage
|
No |
|
Land Amenities
|
Park, Schools |
|
Sewer
|
Sanitary Sewer |
|
Size Irregular
|
40.16 X 141.21 Ft |
|
Size Total Text
|
40.16 X 141.21 Ft |
Rooms
| Level |
Type |
Length |
Width |
Dimensions |
|
Second Level |
Bedroom 4 |
5.36 m |
3.05 m |
5.36 m x 3.05 m |
|
Second Level |
Bedroom 5 |
3.76 m |
3.58 m |
3.76 m x 3.58 m |
|
Second Level |
Primary Bedroom |
6.02 m |
3.66 m |
6.02 m x 3.66 m |
|
Second Level |
Bedroom 2 |
3.94 m |
3.25 m |
3.94 m x 3.25 m |
|
Second Level |
Bedroom 3 |
3.73 m |
3.1 m |
3.73 m x 3.1 m |
|
Lower Level |
Office |
3.25 m |
2.67 m |
3.25 m x 2.67 m |
|
Main Level |
Living Room |
5.79 m |
4.06 m |
5.79 m x 4.06 m |
|
Main Level |
Dining Room |
5.79 m |
4.06 m |
5.79 m x 4.06 m |
|
Main Level |
Family Room |
4.75 m |
3.51 m |
4.75 m x 3.51 m |
|
Main Level |
Kitchen |
5.33 m |
5.11 m |
5.33 m x 5.11 m |
|
Main Level |
Eating Area |
|
|
Measurements not available |
|
In Between |
Library |
4.95 m |
2.44 m |
4.95 m x 2.44 m |
https://www.realtor.ca/real-estate/26569322/103-chaiwood-court-vaughan-patterson

