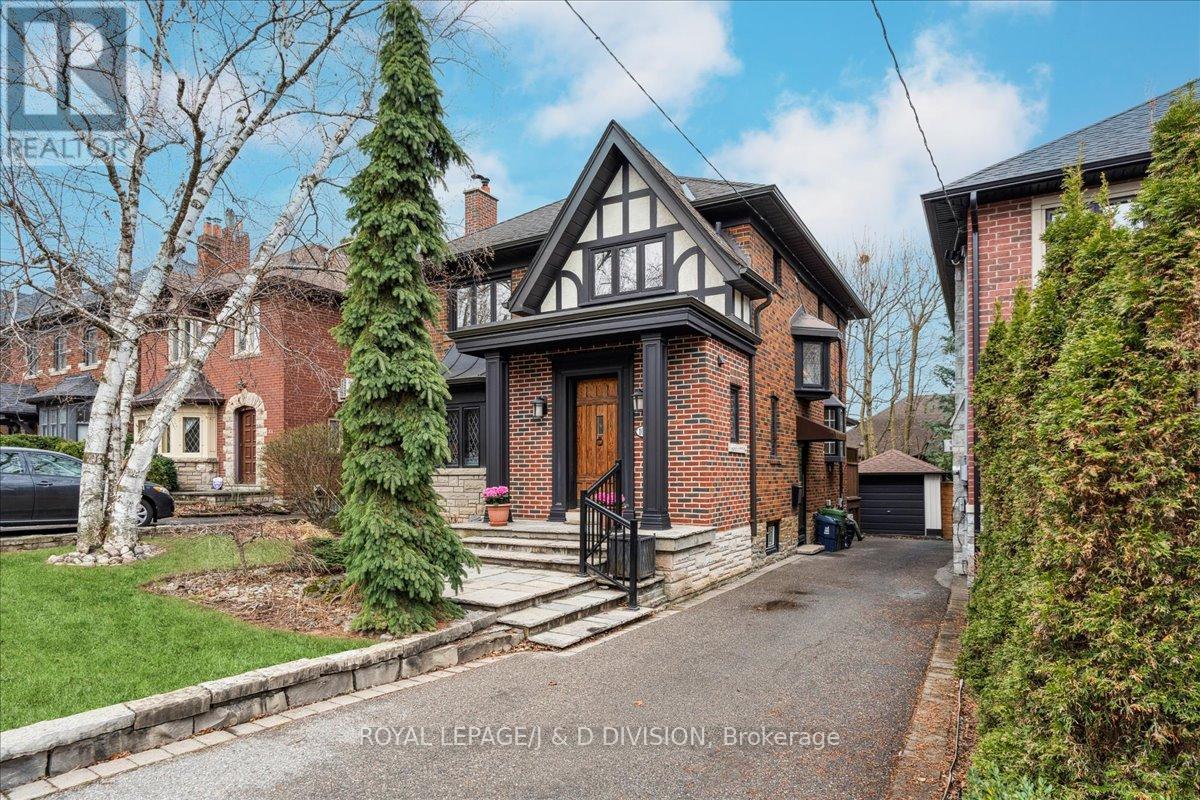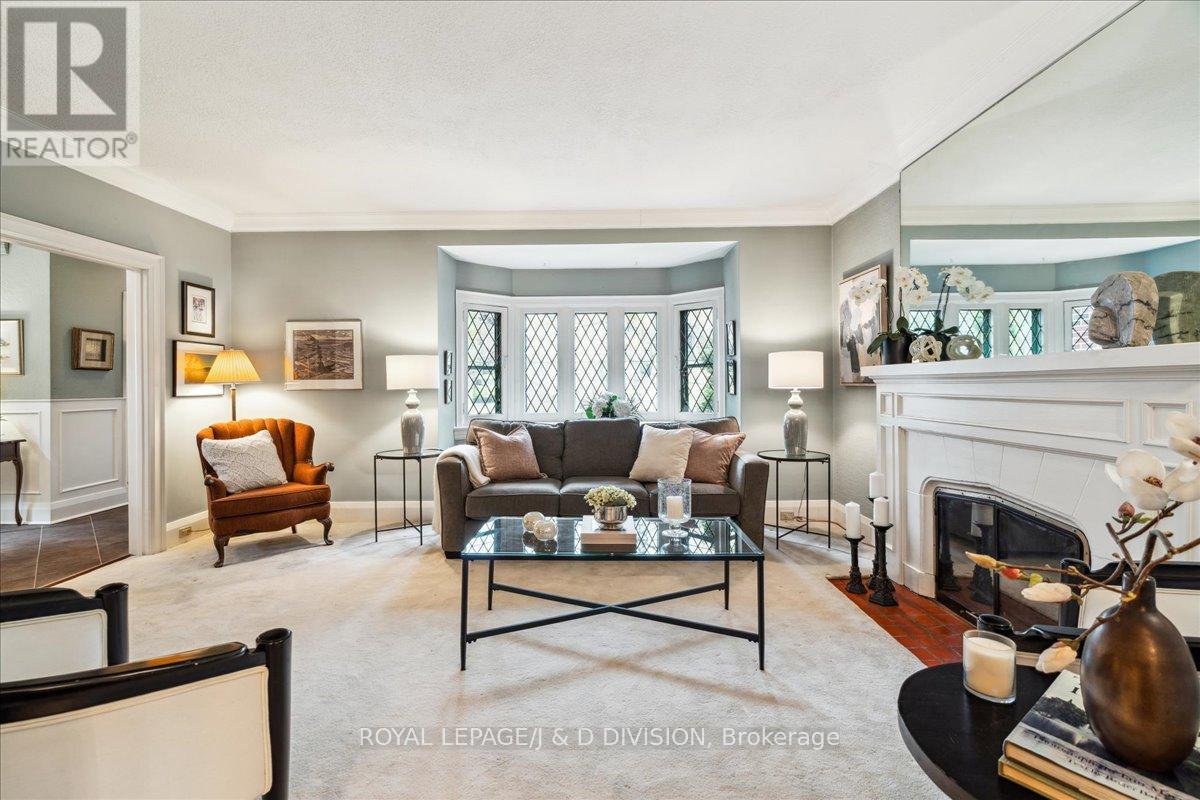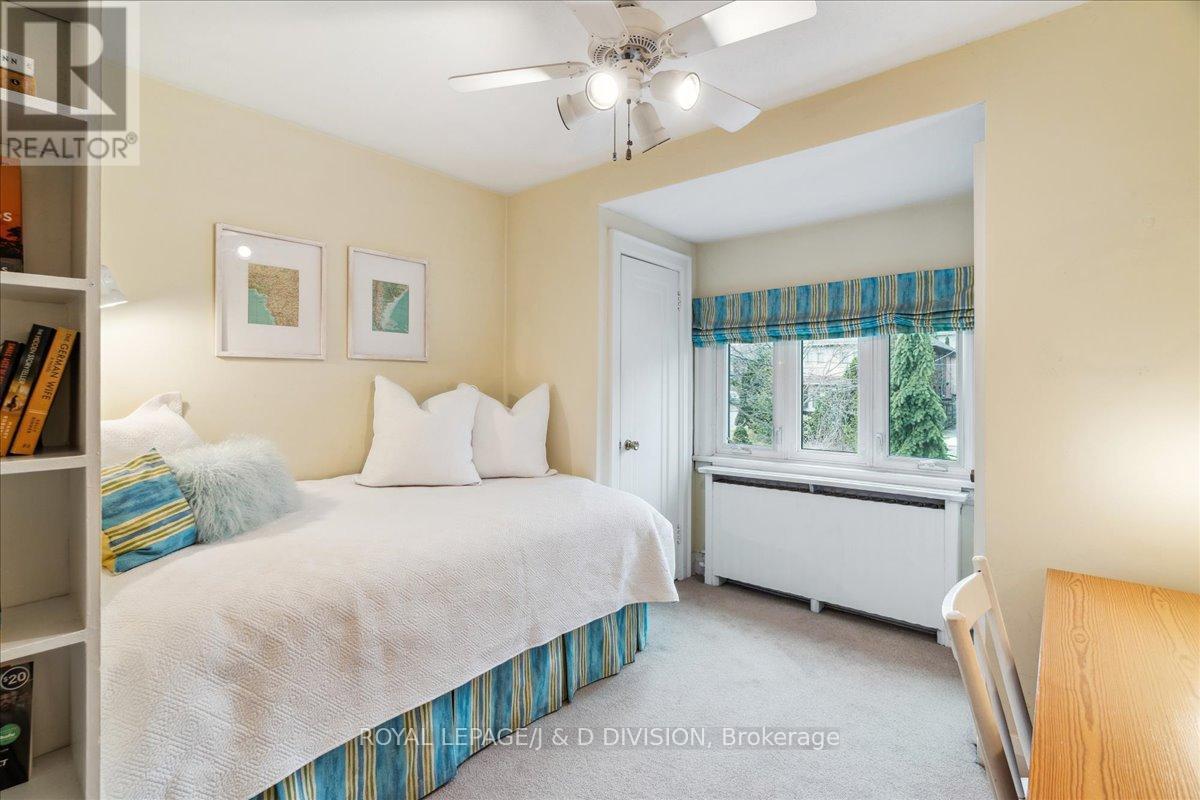4 Bedroom
3 Bathroom
1500 - 2000 sqft
Fireplace
Wall Unit
Hot Water Radiator Heat
$2,450,000
Ideal location for peace and quiet and quick walk to Eglinton amenities/transit, this 37.5 ft wide property features timeless elegance, superb quality of construction, Southern exposure and distinguished street presence. The generous living room, featuring a bay window and wood-burning fireplace, provides ample space for family and friends. Similarly, the formal dining room and large, warm eat-in kitchen are perfect for hosting all those you hold dear. A special highlight of this home is the family room - nestled at the back and brimming with warmth. Its vaulted ceiling, decorative wood beams, and striking gas fireplace create a cozy, inviting atmosphere. The generous living space also includes a bright sunroom, offering the ideal setting for entertaining or enjoying a quiet afternoon. With direct access to a spacious deck and beautifully landscaped backyard overlooking Forest Hill, this private outdoor oasis features lush mature trees, stunning views, and a flourishing garden. Upstairs, you'll find four well-sized bedrooms and a 4-piece bathroom, complete with heated floors for a touch of everyday luxury. The finished basement provides flexible living space, along with another spacious 3-piece bathroom, a nicely appointed laundry room, and a cold room. A welcoming foyer with cozy heated floors, rare double closet and two piece powder room ensure both comfort and convenience. Nestled in the heart of Forest Hill South/Chaplin Estates, this home is surrounded by top-ranked schools, charming boutiques, dining options, and the Beltline Trail-perfect for an active outdoor lifestyle. It's just steps to Summerhill Market, House of Chan, Ferraro's Pizza, The Abbot & Starbucks. Come home to 103 College View and make it your own! (id:49269)
Property Details
|
MLS® Number
|
C12066902 |
|
Property Type
|
Single Family |
|
Community Name
|
Forest Hill South |
|
ParkingSpaceTotal
|
2 |
Building
|
BathroomTotal
|
3 |
|
BedroomsAboveGround
|
4 |
|
BedroomsTotal
|
4 |
|
Age
|
100+ Years |
|
Appliances
|
Oven - Built-in, Water Heater, Cooktop, Dishwasher, Dryer, Oven, Washer, Whirlpool, Refrigerator |
|
BasementDevelopment
|
Finished |
|
BasementType
|
N/a (finished) |
|
ConstructionStyleAttachment
|
Detached |
|
CoolingType
|
Wall Unit |
|
ExteriorFinish
|
Brick |
|
FireplacePresent
|
Yes |
|
FireplaceTotal
|
2 |
|
FlooringType
|
Carpeted, Tile |
|
FoundationType
|
Concrete |
|
HalfBathTotal
|
1 |
|
HeatingFuel
|
Natural Gas |
|
HeatingType
|
Hot Water Radiator Heat |
|
StoriesTotal
|
2 |
|
SizeInterior
|
1500 - 2000 Sqft |
|
Type
|
House |
|
UtilityWater
|
Municipal Water |
Parking
Land
|
Acreage
|
No |
|
Sewer
|
Sanitary Sewer |
|
SizeDepth
|
115 Ft ,2 In |
|
SizeFrontage
|
37 Ft ,7 In |
|
SizeIrregular
|
37.6 X 115.2 Ft |
|
SizeTotalText
|
37.6 X 115.2 Ft |
Rooms
| Level |
Type |
Length |
Width |
Dimensions |
|
Second Level |
Primary Bedroom |
4.27 m |
3.35 m |
4.27 m x 3.35 m |
|
Second Level |
Bedroom 2 |
3.91 m |
3.18 m |
3.91 m x 3.18 m |
|
Second Level |
Bedroom 3 |
3.51 m |
2.74 m |
3.51 m x 2.74 m |
|
Second Level |
Bedroom 4 |
3.51 m |
3.18 m |
3.51 m x 3.18 m |
|
Lower Level |
Recreational, Games Room |
4.72 m |
3.76 m |
4.72 m x 3.76 m |
|
Lower Level |
Media |
4.67 m |
3.94 m |
4.67 m x 3.94 m |
|
Main Level |
Living Room |
5.16 m |
5.05 m |
5.16 m x 5.05 m |
|
Main Level |
Sunroom |
|
|
Measurements not available |
|
Main Level |
Foyer |
|
|
Measurements not available |
|
Main Level |
Dining Room |
3.91 m |
3.81 m |
3.91 m x 3.81 m |
|
Main Level |
Kitchen |
4.24 m |
3.56 m |
4.24 m x 3.56 m |
|
Main Level |
Family Room |
3.61 m |
2.54 m |
3.61 m x 2.54 m |
https://www.realtor.ca/real-estate/28131399/103-college-view-avenue-toronto-forest-hill-south-forest-hill-south










































