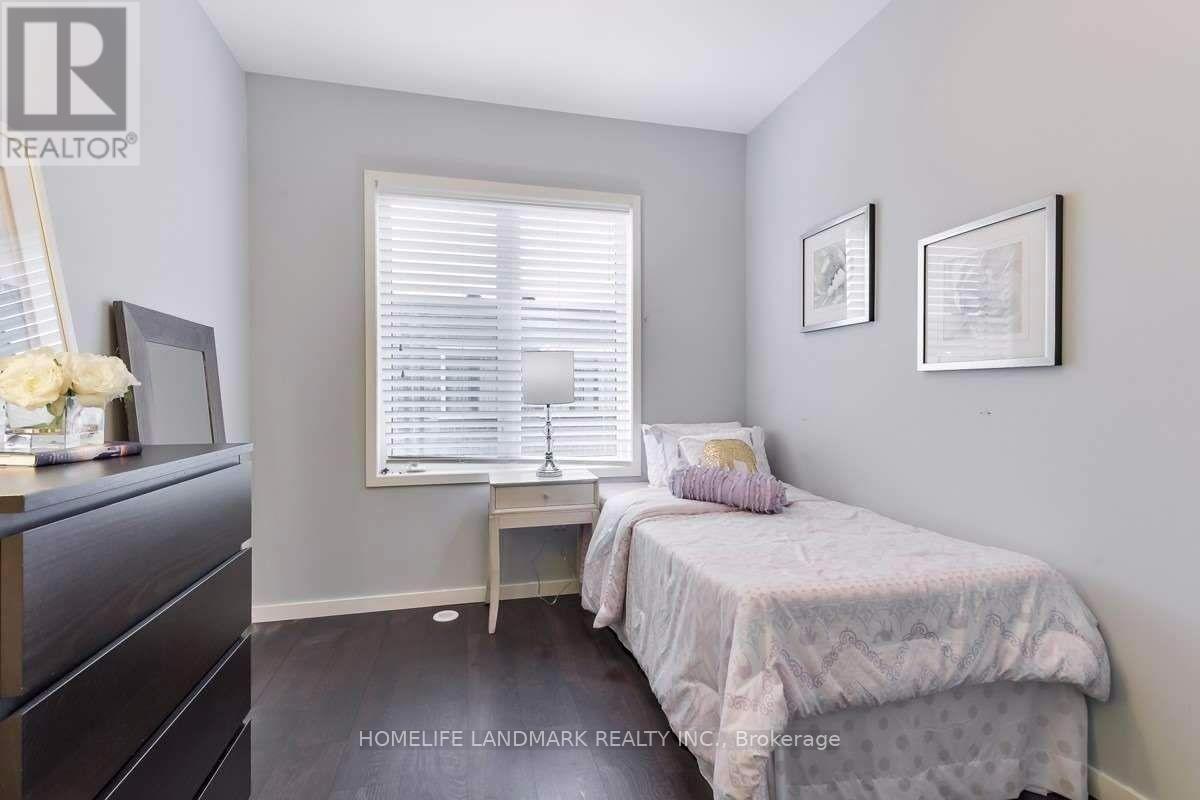103 Genuine Lane Richmond Hill (Doncrest), Ontario L4B 0E5
$1,299,000Maintenance, Parcel of Tied Land
$246.01 Monthly
Maintenance, Parcel of Tied Land
$246.01 MonthlyExperience modern luxury living in this stunning executive townhome situated in the heart of Richmond Hill. 10 ft smooth ceilings on the main level, 9 ft ceilings on the upper and lower level. 4 bedrooms + 4 washrooms + Separate entrance front & back entrance. Finished basement (ideal space for a guest suite)+ Flooded with natural sunlight & Pot lights throughout + Beautiful kitchen with granite waterfall centre island & breakfast bar, stainless steel appliances, ample storage, water softener and water purifier. School catchment - St. Robert H.S (3/767) and St. Teresa (4/767)! Excellent location, 5 mins to Hwy 7/407, grocery store, Walmart smart center, GO station, Hillcrest mall, steps to parks, restuarants, schools, and so much more! Maintenance fee $246.01/Month for: Snow Removal, Lawn Care, Common Areas & Visitor Parking (id:49269)
Property Details
| MLS® Number | N12100385 |
| Property Type | Single Family |
| Community Name | Doncrest |
| ParkingSpaceTotal | 2 |
Building
| BathroomTotal | 4 |
| BedroomsAboveGround | 4 |
| BedroomsTotal | 4 |
| Appliances | Dishwasher, Dryer, Hood Fan, Stove, Washer, Window Coverings, Refrigerator |
| BasementDevelopment | Finished |
| BasementFeatures | Separate Entrance, Walk Out |
| BasementType | N/a (finished) |
| ConstructionStyleAttachment | Attached |
| CoolingType | Central Air Conditioning |
| ExteriorFinish | Brick |
| FlooringType | Laminate |
| FoundationType | Concrete |
| HalfBathTotal | 1 |
| HeatingFuel | Natural Gas |
| HeatingType | Forced Air |
| StoriesTotal | 3 |
| SizeInterior | 1500 - 2000 Sqft |
| Type | Row / Townhouse |
| UtilityWater | Municipal Water |
Parking
| Garage |
Land
| Acreage | No |
| Sewer | Sanitary Sewer |
| SizeDepth | 89 Ft |
| SizeFrontage | 20 Ft |
| SizeIrregular | 20 X 89 Ft |
| SizeTotalText | 20 X 89 Ft |
Rooms
| Level | Type | Length | Width | Dimensions |
|---|---|---|---|---|
| Second Level | Living Room | 5.79 m | 3.3 m | 5.79 m x 3.3 m |
| Second Level | Kitchen | 396 m | 4.39 m | 396 m x 4.39 m |
| Second Level | Dining Room | 3.61 m | 3.73 m | 3.61 m x 3.73 m |
| Third Level | Primary Bedroom | 3.61 m | 3.35 m | 3.61 m x 3.35 m |
| Third Level | Bedroom 2 | 2.9 m | 2.62 m | 2.9 m x 2.62 m |
| Third Level | Bedroom 3 | 2.77 m | 2.62 m | 2.77 m x 2.62 m |
| Lower Level | Bedroom 4 | 4.52 m | 3.25 m | 4.52 m x 3.25 m |
https://www.realtor.ca/real-estate/28207039/103-genuine-lane-richmond-hill-doncrest-doncrest
Interested?
Contact us for more information











