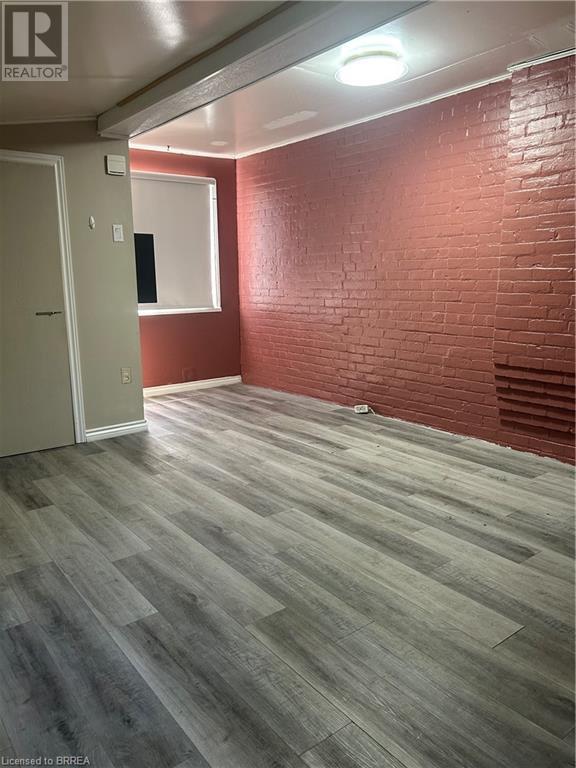416-218-8800
admin@hlfrontier.com
103 Grand River Avenue Unit# Lower Brantford, Ontario N3T 4X5
2 Bedroom
1 Bathroom
816 sqft
Central Air Conditioning
Forced Air
$1,650 MonthlyInsurance, Water
Welcome to this bright and versatile 2-bedroom apartment, featuring high ceilings and an abundance of natural light throughout. With a dining room and a generously sized living room that can easily be converted into a third bedroom, this space offers flexibility to suit your lifestyle. Enjoy a well-equipped kitchen, a full bathroom, and perfect layout for both relaxing and entertaining. Conveniently located close to amenities, shopping, public transit, and just steps from scenic river trails—ideal for nature lovers and outdoor enthusiasts! Book a private showing today! (id:49269)
Property Details
| MLS® Number | 40726362 |
| Property Type | Single Family |
| AmenitiesNearBy | Hospital, Park, Schools, Shopping |
| ParkingSpaceTotal | 1 |
Building
| BathroomTotal | 1 |
| BedroomsBelowGround | 2 |
| BedroomsTotal | 2 |
| Appliances | Dishwasher, Dryer, Refrigerator, Stove, Washer |
| BasementType | None |
| ConstructionStyleAttachment | Semi-detached |
| CoolingType | Central Air Conditioning |
| ExteriorFinish | Brick |
| HeatingType | Forced Air |
| StoriesTotal | 1 |
| SizeInterior | 816 Sqft |
| Type | House |
| UtilityWater | Municipal Water |
Land
| AccessType | Highway Access |
| Acreage | No |
| LandAmenities | Hospital, Park, Schools, Shopping |
| Sewer | Municipal Sewage System |
| SizeFrontage | 39 Ft |
| SizeTotalText | Unknown |
| ZoningDescription | Rc |
Rooms
| Level | Type | Length | Width | Dimensions |
|---|---|---|---|---|
| Lower Level | Living Room | 12'5'' x 12'10'' | ||
| Lower Level | Kitchen | 11'6'' x 17'3'' | ||
| Lower Level | Dining Room | 14'10'' x 12'5'' | ||
| Lower Level | 4pc Bathroom | Measurements not available | ||
| Lower Level | Bedroom | 12'1'' x 12'10'' | ||
| Lower Level | Bedroom | 9'2'' x 9'0'' |
https://www.realtor.ca/real-estate/28372552/103-grand-river-avenue-unit-lower-brantford
Interested?
Contact us for more information












