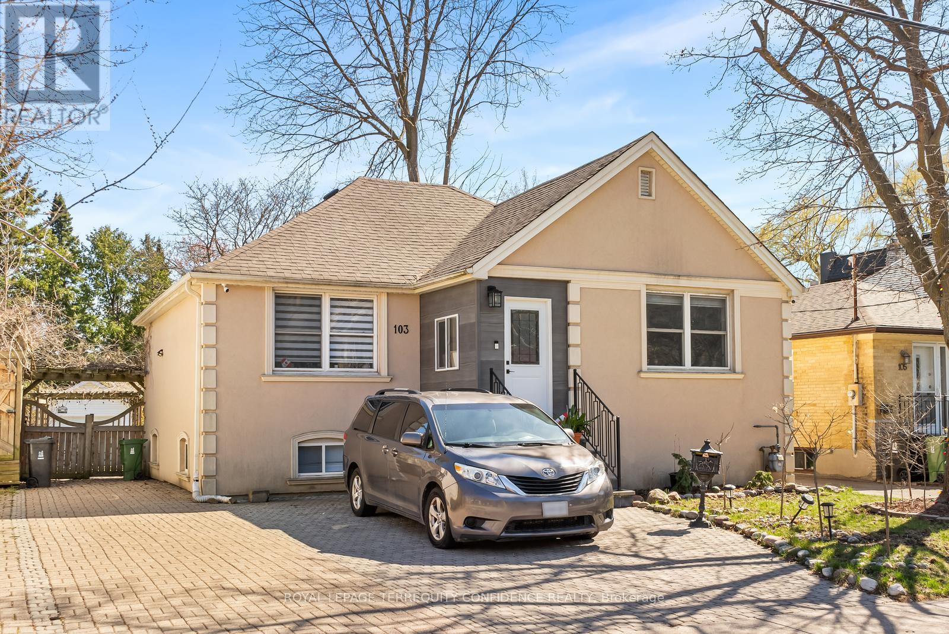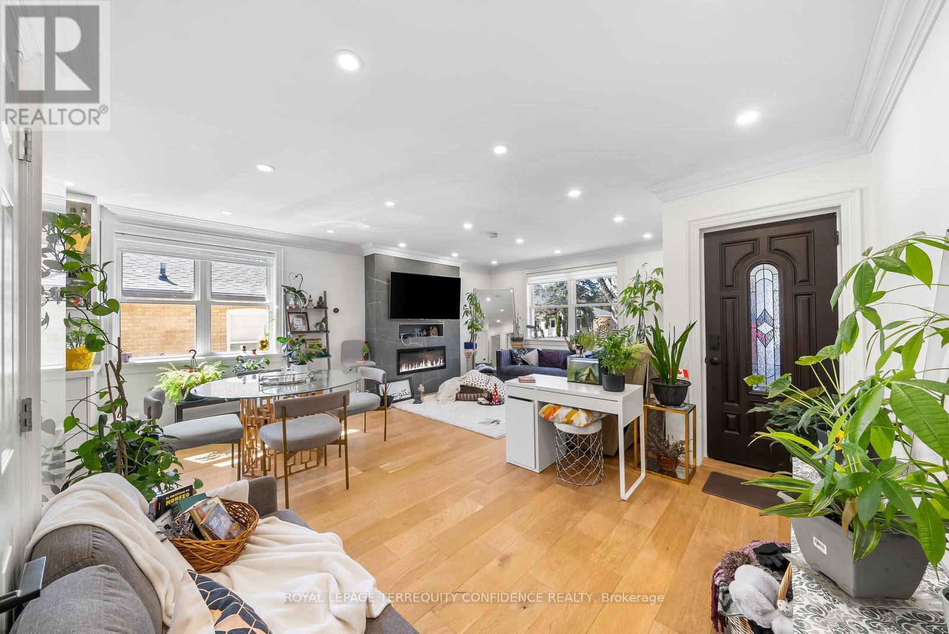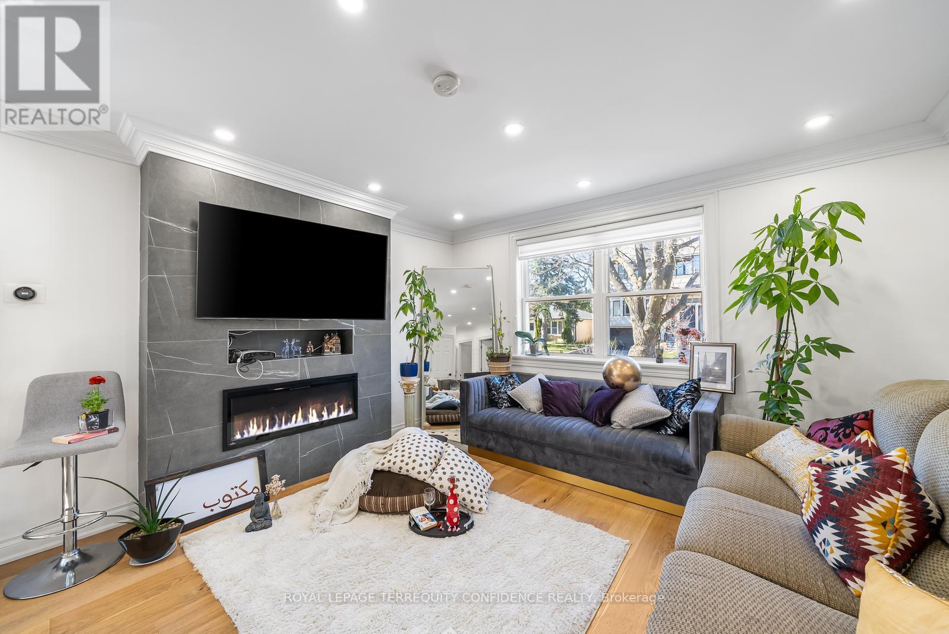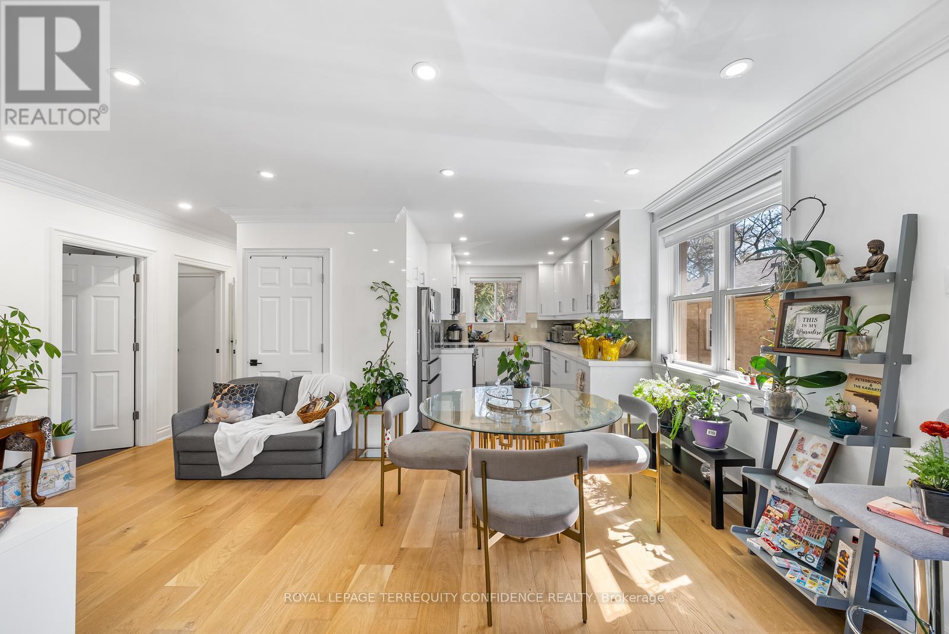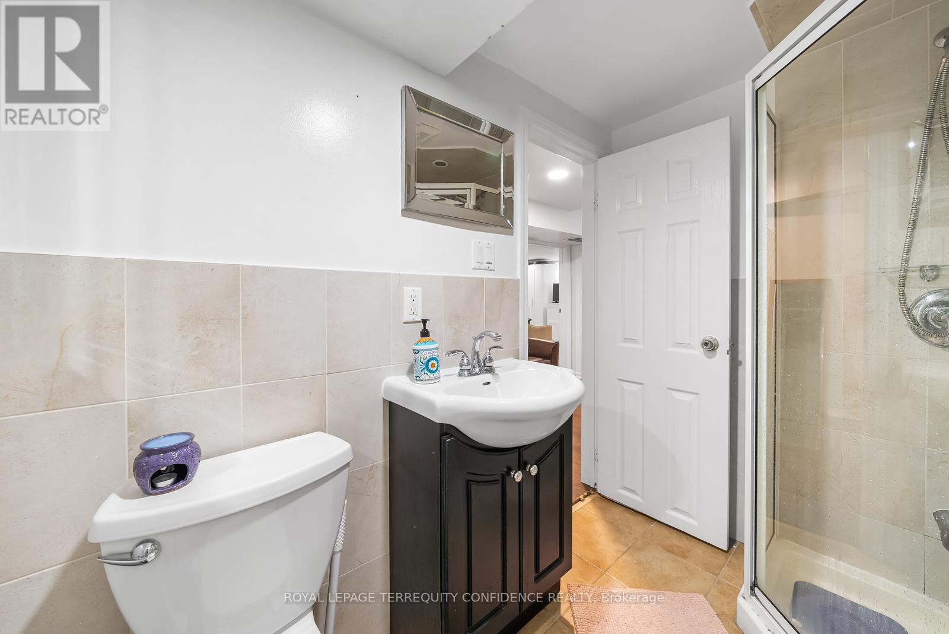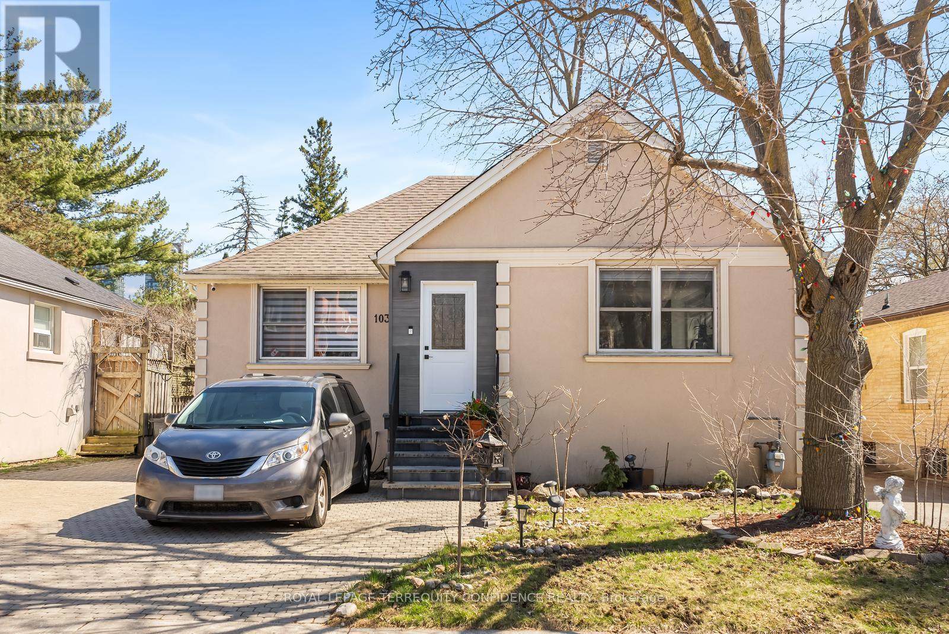4 Bedroom
2 Bathroom
700 - 1100 sqft
Bungalow
Fireplace
Central Air Conditioning
Forced Air
$1,950,000
Welcome to this beautiful family home, renovated and upgraded with hardwood floors & pot lights throughout, in the highly sought-after Willowdale West neighborhood! Situated on a deep, south-facing lot, in a spectacular location- this home offers tremendous investment potential, in addition to stunning living space. Lovely bright interior includes a cozy living room with a fireplace, a dining room with lots of natural light spilling in, kitchen with stainless steel appliances, and 2 splendid bedrooms on main! Finished basement features a separate entrance, rec room, and two brightly-lit bedrooms. Outside, the sunny backyard boasts a charming pergola, and a garden shed, excellent for additional storage needs! Enjoy more home features, including new floors & renovations throughout, new AC, security cameras, and a private, detached garage. With only walking distance to parks, Finch/Yonge subway station, public transit, Yonge St, shops, and more, discover the incredible home comforts this property has to offer. (id:49269)
Property Details
|
MLS® Number
|
C12106672 |
|
Property Type
|
Single Family |
|
Community Name
|
Willowdale West |
|
AmenitiesNearBy
|
Park, Schools, Public Transit |
|
CommunityFeatures
|
Community Centre |
|
ParkingSpaceTotal
|
4 |
|
Structure
|
Shed |
Building
|
BathroomTotal
|
2 |
|
BedroomsAboveGround
|
2 |
|
BedroomsBelowGround
|
2 |
|
BedroomsTotal
|
4 |
|
Appliances
|
Blinds, Dishwasher, Dryer, Microwave, Stove, Washer, Window Coverings, Refrigerator |
|
ArchitecturalStyle
|
Bungalow |
|
BasementDevelopment
|
Finished |
|
BasementFeatures
|
Separate Entrance |
|
BasementType
|
N/a (finished) |
|
ConstructionStyleAttachment
|
Detached |
|
CoolingType
|
Central Air Conditioning |
|
ExteriorFinish
|
Stucco |
|
FireplacePresent
|
Yes |
|
FlooringType
|
Hardwood |
|
FoundationType
|
Unknown |
|
HeatingFuel
|
Natural Gas |
|
HeatingType
|
Forced Air |
|
StoriesTotal
|
1 |
|
SizeInterior
|
700 - 1100 Sqft |
|
Type
|
House |
|
UtilityWater
|
Municipal Water |
Parking
|
Detached Garage
|
|
|
No Garage
|
|
Land
|
Acreage
|
No |
|
LandAmenities
|
Park, Schools, Public Transit |
|
Sewer
|
Sanitary Sewer |
|
SizeDepth
|
132 Ft |
|
SizeFrontage
|
43 Ft ,6 In |
|
SizeIrregular
|
43.5 X 132 Ft |
|
SizeTotalText
|
43.5 X 132 Ft |
Rooms
| Level |
Type |
Length |
Width |
Dimensions |
|
Basement |
Recreational, Games Room |
5.63 m |
3.67 m |
5.63 m x 3.67 m |
|
Basement |
Bedroom |
5.06 m |
4.06 m |
5.06 m x 4.06 m |
|
Basement |
Bedroom |
3.71 m |
3.07 m |
3.71 m x 3.07 m |
|
Basement |
Laundry Room |
3.33 m |
2.8 m |
3.33 m x 2.8 m |
|
Main Level |
Living Room |
4.16 m |
3.35 m |
4.16 m x 3.35 m |
|
Main Level |
Dining Room |
4.16 m |
2.72 m |
4.16 m x 2.72 m |
|
Main Level |
Kitchen |
3.86 m |
3.31 m |
3.86 m x 3.31 m |
|
Main Level |
Primary Bedroom |
4 m |
3.72 m |
4 m x 3.72 m |
|
Main Level |
Bedroom 2 |
4 m |
3.47 m |
4 m x 3.47 m |
https://www.realtor.ca/real-estate/28221351/103-hounslow-avenue-toronto-willowdale-west-willowdale-west

