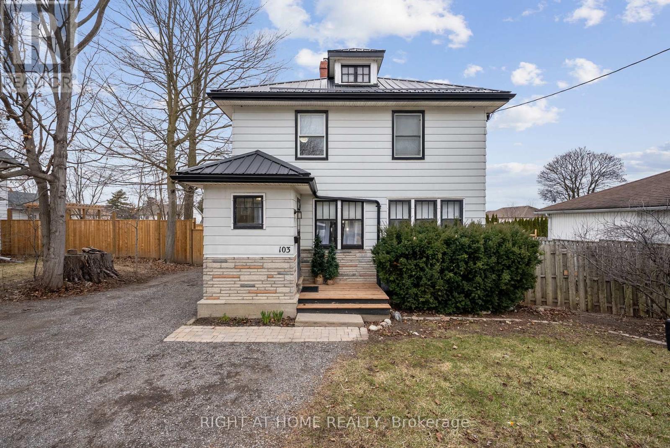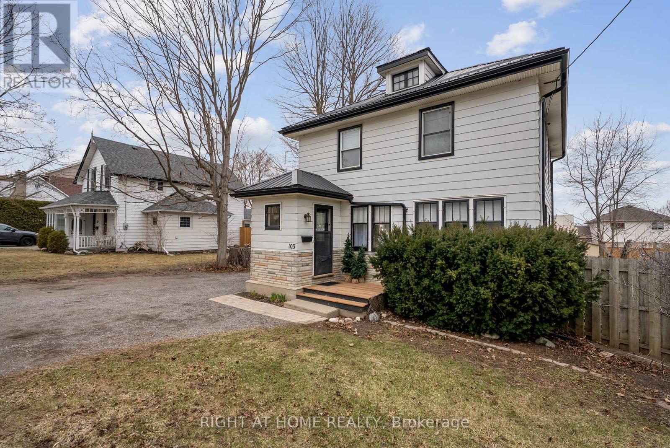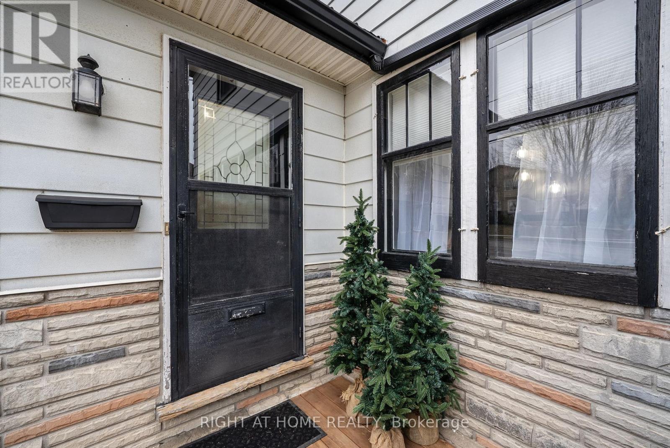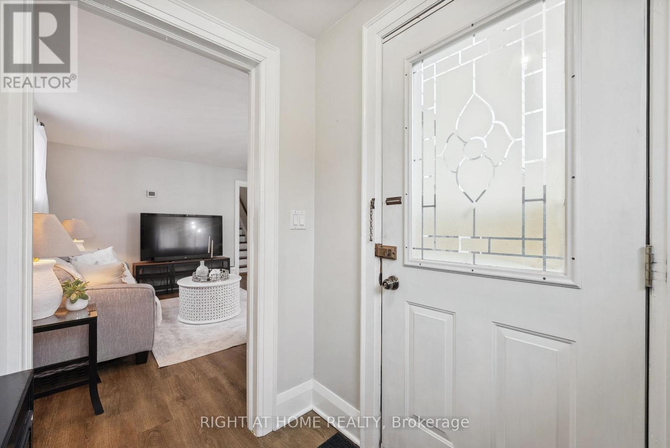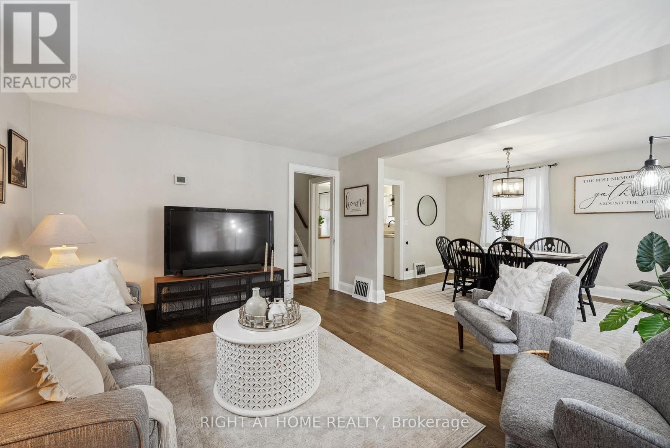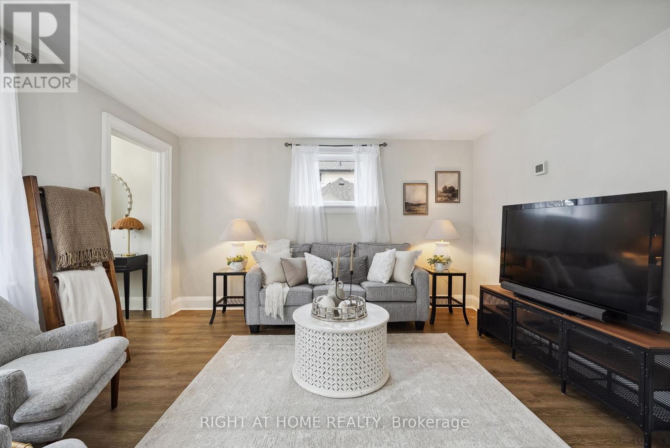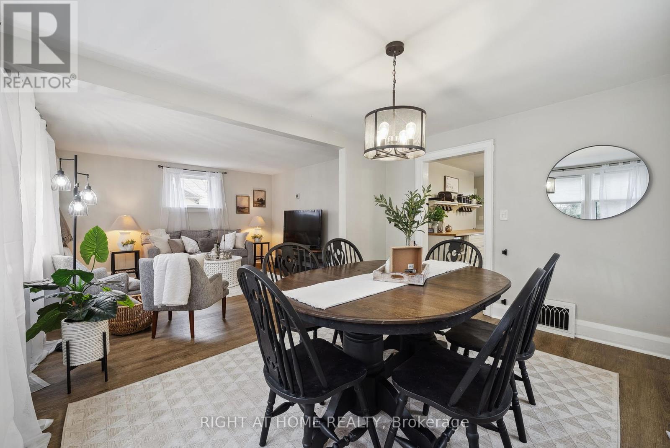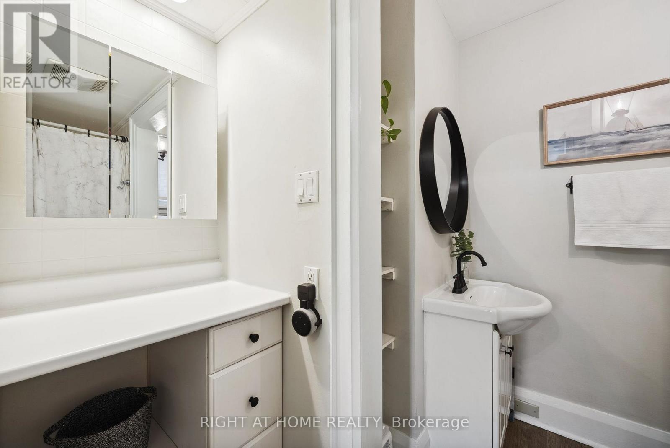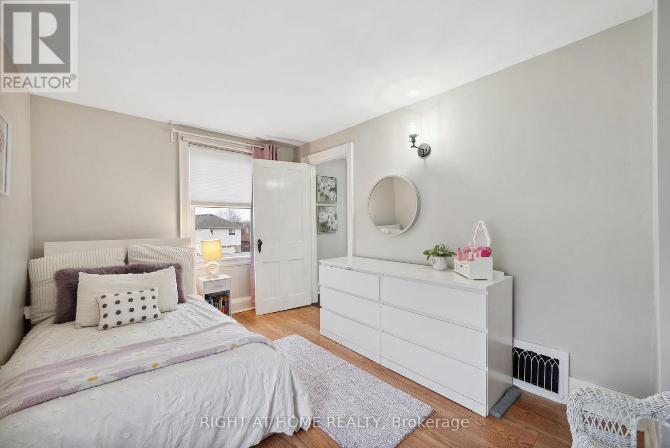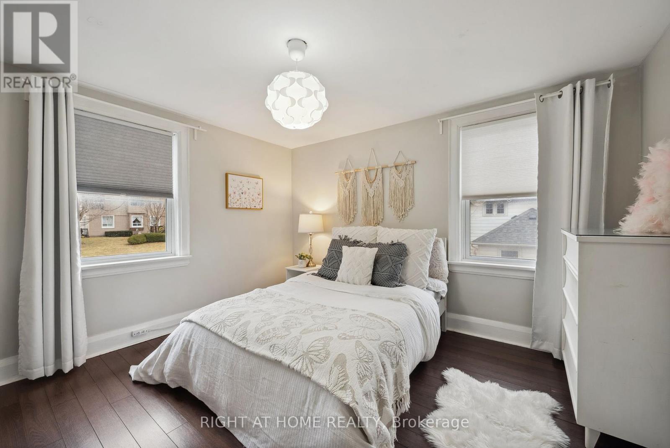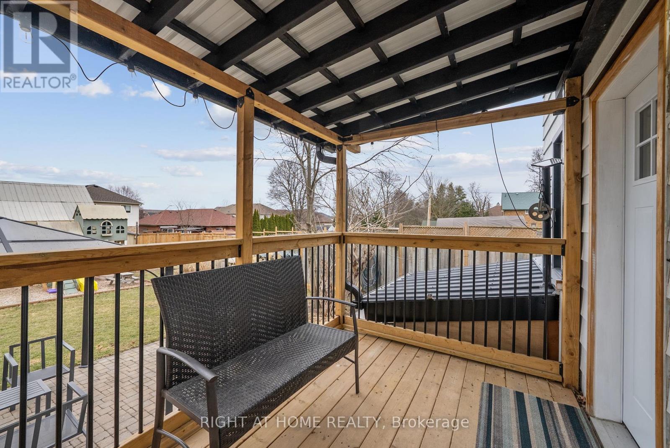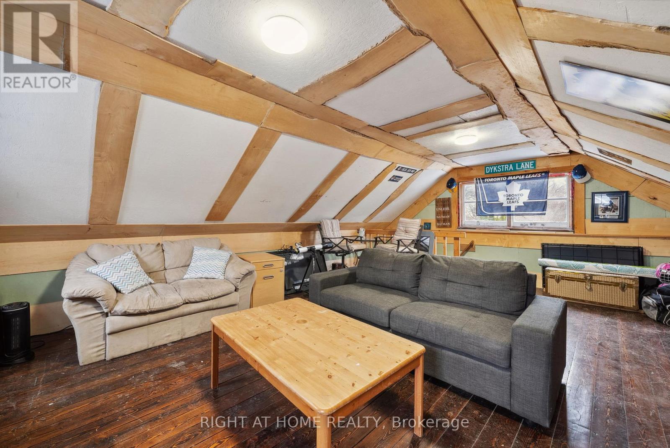103 Liberty Street N Clarington (Bowmanville), Ontario L1C 2L8
$799,900
Welcome Home! This 4+1 Centrally Located Charming Home is Situated On A Huge Mature Lot, Walking Distance To Schools, Amenities & Downtown Bowmanville With Easy Access to 401 & 407! This Fantastic Fully Fenced Home Features, Ample Parking/Storage Space, Newer Stainless Steel Appliances, Renovated 2nd Floor Bath & Potential To Revert Primary Walk In Closet (4th Bedroom) Back To An Office/Nursery And More! The Mudroom/Laundry Is Conveniently Located On Main Floor & You Can Find Tons Of Storage Space Located in Basement Cold Cellar, Detached Garage & Attic With Potential to Make It A Finished Space! Spacious Yard Perfect For Entertaining With A Great Sized Pool (New Liner), Landscaped Patio & A 18x42' Detached Workshop With Hydro & A Heated Loft/Studio Space Above. The Opportunities Are Endless! Don't Miss Out On This Fantastic Home With So Much To Offer (id:49269)
Open House
This property has open houses!
2:00 pm
Ends at:4:00 pm
Property Details
| MLS® Number | E12088818 |
| Property Type | Single Family |
| Community Name | Bowmanville |
| AmenitiesNearBy | Hospital, Park, Schools, Public Transit |
| CommunityFeatures | Community Centre |
| Features | Irregular Lot Size, Carpet Free, Sump Pump |
| ParkingSpaceTotal | 7 |
| PoolType | Above Ground Pool |
| Structure | Workshop |
Building
| BathroomTotal | 2 |
| BedroomsAboveGround | 4 |
| BedroomsBelowGround | 1 |
| BedroomsTotal | 5 |
| Appliances | Water Heater, Dishwasher, Dryer, Microwave, Stove, Washer, Refrigerator |
| BasementDevelopment | Finished |
| BasementFeatures | Walk Out |
| BasementType | Full (finished) |
| ConstructionStyleAttachment | Detached |
| CoolingType | Central Air Conditioning |
| ExteriorFinish | Stone, Aluminum Siding |
| FireProtection | Smoke Detectors |
| FlooringType | Vinyl, Laminate |
| FoundationType | Poured Concrete |
| HeatingFuel | Natural Gas |
| HeatingType | Forced Air |
| StoriesTotal | 2 |
| SizeInterior | 1500 - 2000 Sqft |
| Type | House |
| UtilityWater | Municipal Water |
Parking
| Detached Garage | |
| Garage |
Land
| Acreage | No |
| FenceType | Fenced Yard |
| LandAmenities | Hospital, Park, Schools, Public Transit |
| Sewer | Sanitary Sewer |
| SizeDepth | 140 Ft ,3 In |
| SizeFrontage | 55 Ft ,4 In |
| SizeIrregular | 55.4 X 140.3 Ft ; 140.29'deep &89.95'wideatback |
| SizeTotalText | 55.4 X 140.3 Ft ; 140.29'deep &89.95'wideatback |
Rooms
| Level | Type | Length | Width | Dimensions |
|---|---|---|---|---|
| Second Level | Primary Bedroom | 3.7 m | 3.27 m | 3.7 m x 3.27 m |
| Second Level | Bedroom 2 | 3.9 m | 2.6 m | 3.9 m x 2.6 m |
| Second Level | Bedroom 3 | 3.7 m | 3.4 m | 3.7 m x 3.4 m |
| Second Level | Bedroom 4 | 2.4 m | 2.01 m | 2.4 m x 2.01 m |
| Basement | Bedroom 5 | 2.6 m | 3.3 m | 2.6 m x 3.3 m |
| Basement | Recreational, Games Room | 3.9 m | 7.6 m | 3.9 m x 7.6 m |
| Main Level | Living Room | 3.81 m | 4.06 m | 3.81 m x 4.06 m |
| Main Level | Dining Room | 3.17 m | 3.98 m | 3.17 m x 3.98 m |
| Main Level | Kitchen | 4.7 m | 2.6 m | 4.7 m x 2.6 m |
| Upper Level | Loft | 7.6 m | 6.7 m | 7.6 m x 6.7 m |
https://www.realtor.ca/real-estate/28181371/103-liberty-street-n-clarington-bowmanville-bowmanville
Interested?
Contact us for more information

