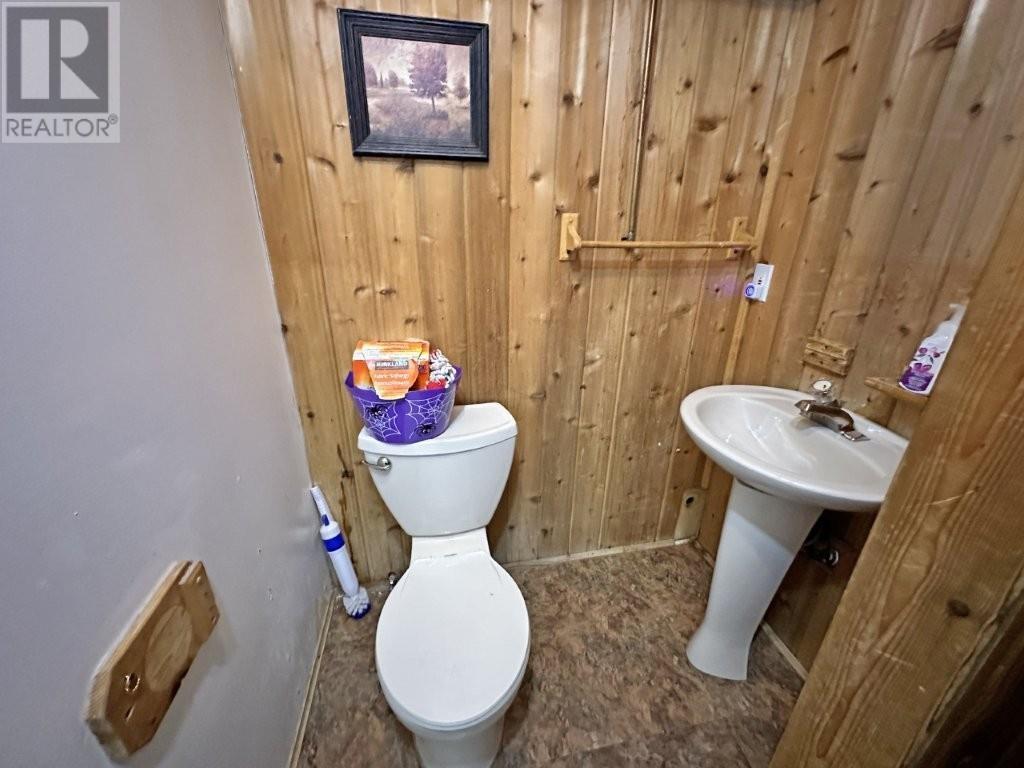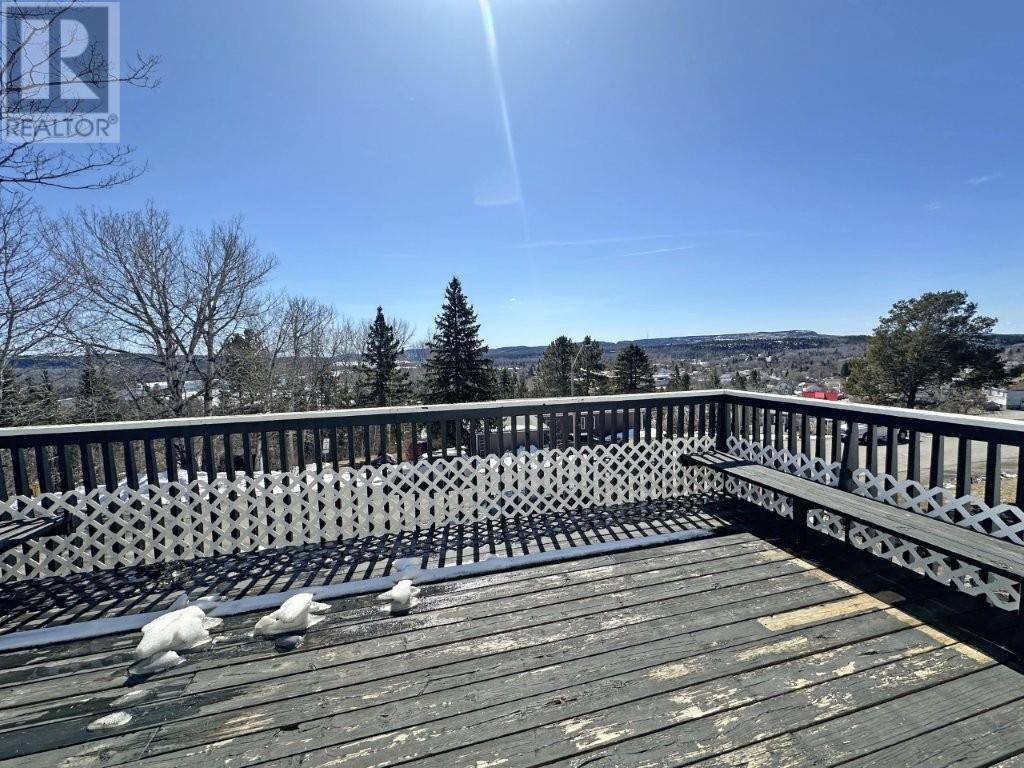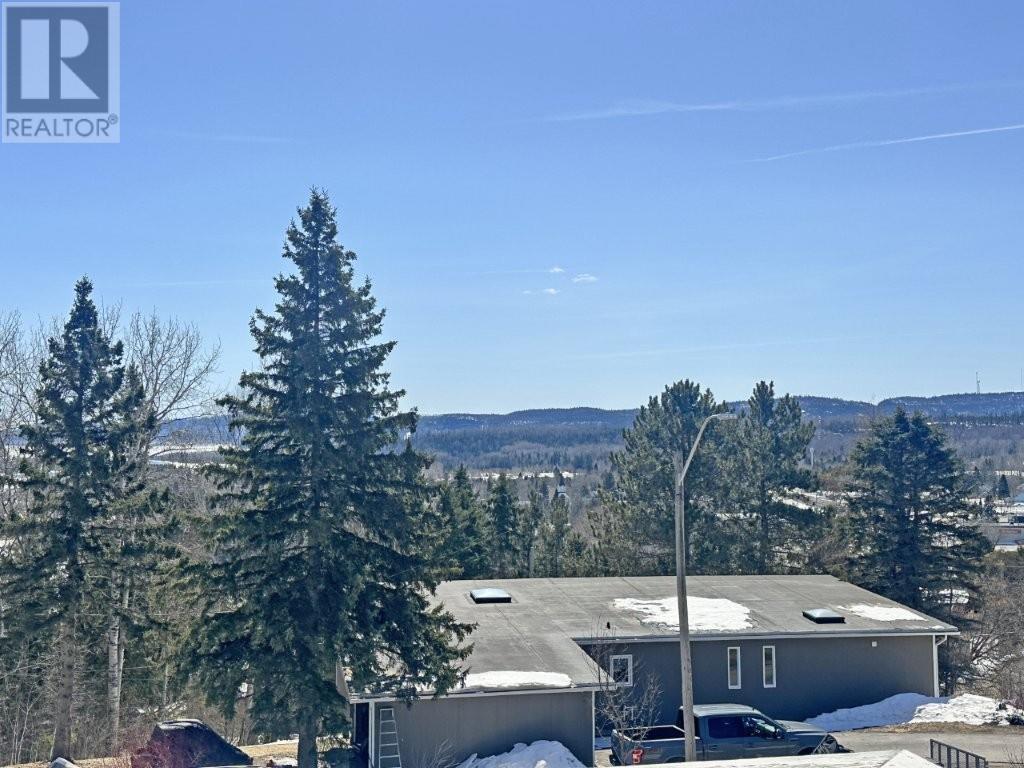5 Bedroom
3 Bathroom
2200 sqft
2 Level
Forced Air
$249,900
Looking for space? This incredible 5-bedroom, 2-storey home offers a generous 2,000 sq ft of living space—perfect for a growing or busy family. The main level features a bright, open-concept kitchen, dining, and living area with stunning floor-to-ceiling windows, a large mudroom entry ideal for storing coats and boots, and the convenience of main floor laundry. Upstairs, the oversized primary bedroom easily fits a king-sized bed with room to spare and includes patio doors that open to a large upper deck with views over Nipigon and glimpses of Lake Superior. One of the bedrooms includes its own 3-piece ensuite and separate entrance, offering a great setup for a teenager or in-law suite. The private, fenced backyard is a gardener’s paradise. Located in a great area—this is a home you don’t want to miss! Visit www.century21superior.com for more info & pics (id:49269)
Property Details
|
MLS® Number
|
TB250805 |
|
Property Type
|
Single Family |
|
Community Name
|
Nipigon |
|
CommunicationType
|
High Speed Internet |
|
Features
|
Paved Driveway |
|
StorageType
|
Storage Shed |
|
Structure
|
Deck, Shed |
Building
|
BathroomTotal
|
3 |
|
BedroomsAboveGround
|
5 |
|
BedroomsTotal
|
5 |
|
Appliances
|
Dishwasher, Jetted Tub |
|
ArchitecturalStyle
|
2 Level |
|
ConstructedDate
|
1962 |
|
ConstructionStyleAttachment
|
Detached |
|
ExteriorFinish
|
Siding |
|
HalfBathTotal
|
1 |
|
HeatingFuel
|
Natural Gas |
|
HeatingType
|
Forced Air |
|
StoriesTotal
|
2 |
|
SizeInterior
|
2200 Sqft |
|
UtilityWater
|
Municipal Water |
Parking
Land
|
AccessType
|
Road Access |
|
Acreage
|
No |
|
FenceType
|
Fenced Yard |
|
Sewer
|
Sanitary Sewer |
|
SizeDepth
|
150 Ft |
|
SizeFrontage
|
66.0000 |
|
SizeTotalText
|
Under 1/2 Acre |
Rooms
| Level |
Type |
Length |
Width |
Dimensions |
|
Second Level |
Primary Bedroom |
|
|
9.6x21.9 |
|
Second Level |
Bedroom |
|
|
9.6x14.4 |
|
Second Level |
Bedroom |
|
|
10x10.6 |
|
Second Level |
Bedroom |
|
|
10.2x14.5 |
|
Second Level |
Bedroom |
|
|
10.6x13 |
|
Second Level |
Bathroom |
|
|
4pc |
|
Main Level |
Living Room |
|
|
13.2x22 |
|
Main Level |
Kitchen |
|
|
9x12 |
|
Main Level |
Dining Room |
|
|
12x15 |
|
Main Level |
Laundry Room |
|
|
5x6 |
|
Main Level |
Other |
|
|
9.7x16 |
|
Main Level |
Bathroom |
|
|
2pc |
Utilities
|
Cable
|
Available |
|
Electricity
|
Available |
|
Natural Gas
|
Available |
|
Telephone
|
Available |
https://www.realtor.ca/real-estate/28180444/103-mckirdy-ave-nipigon-nipigon




















































