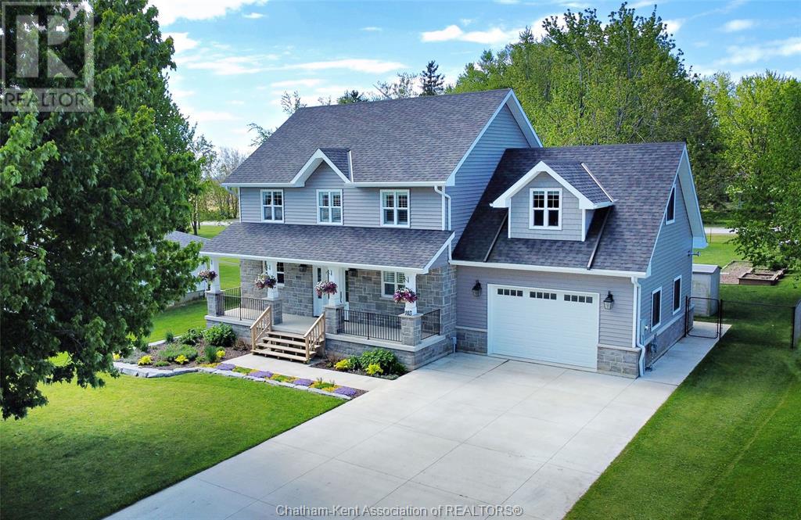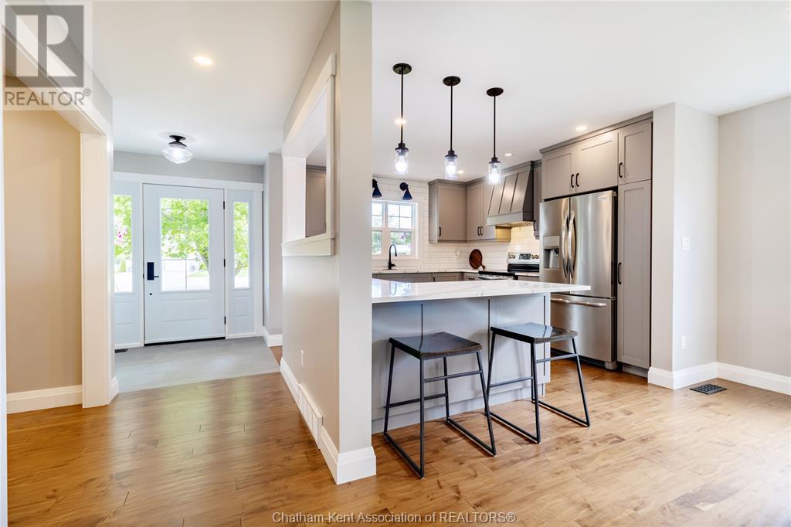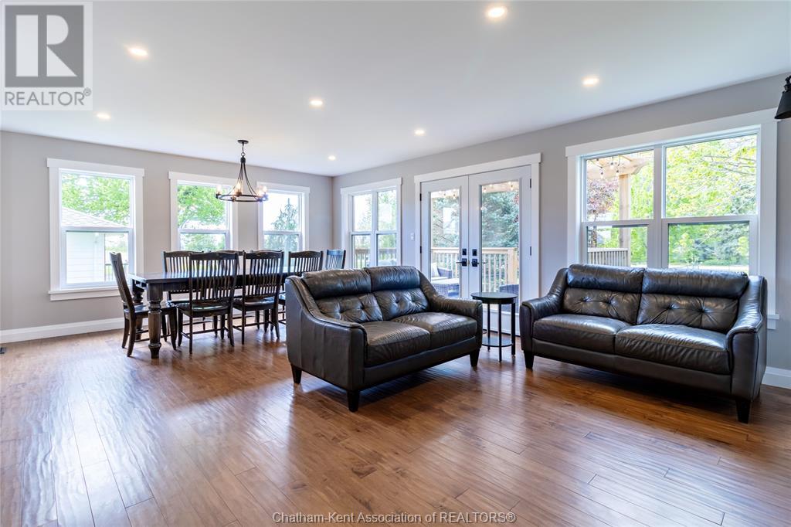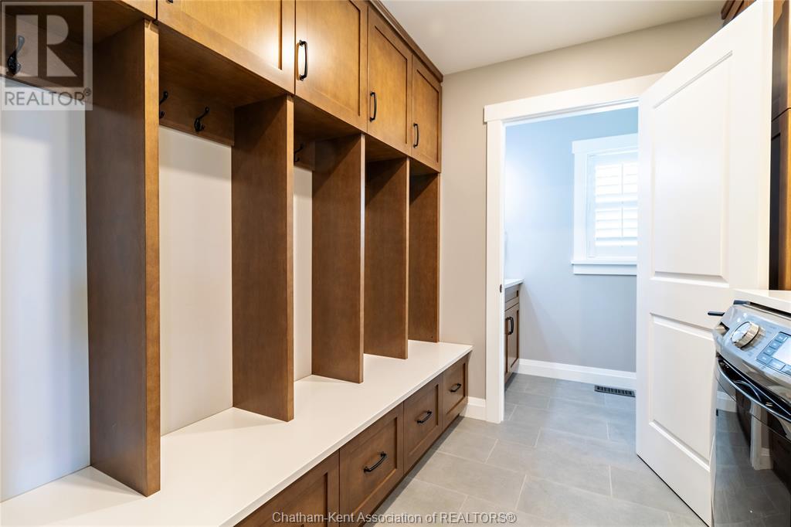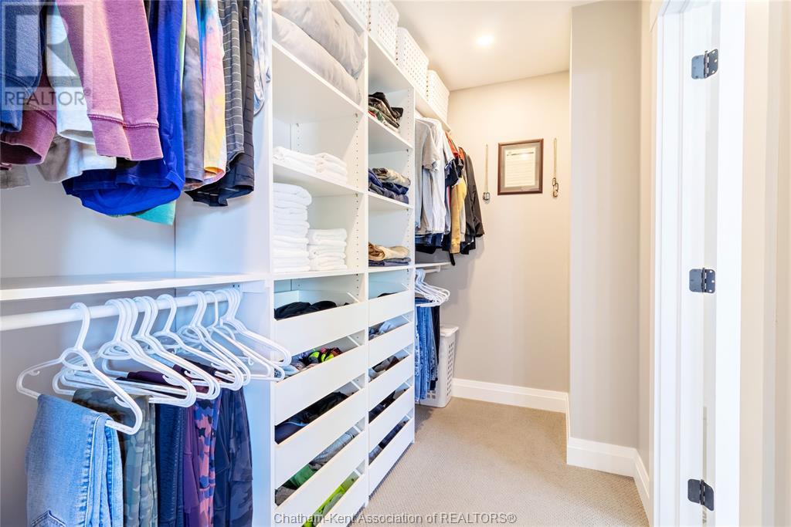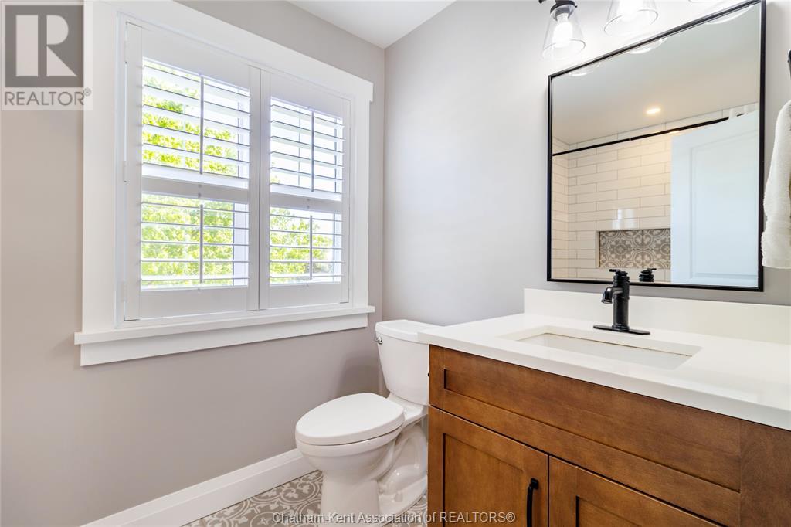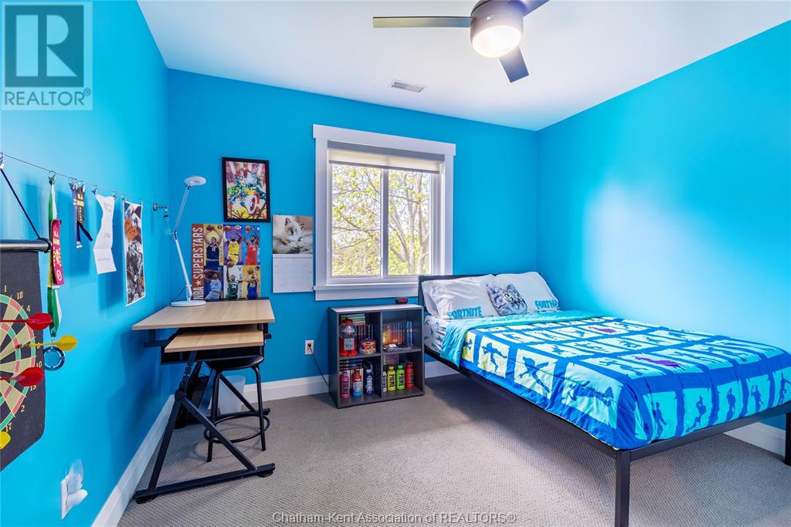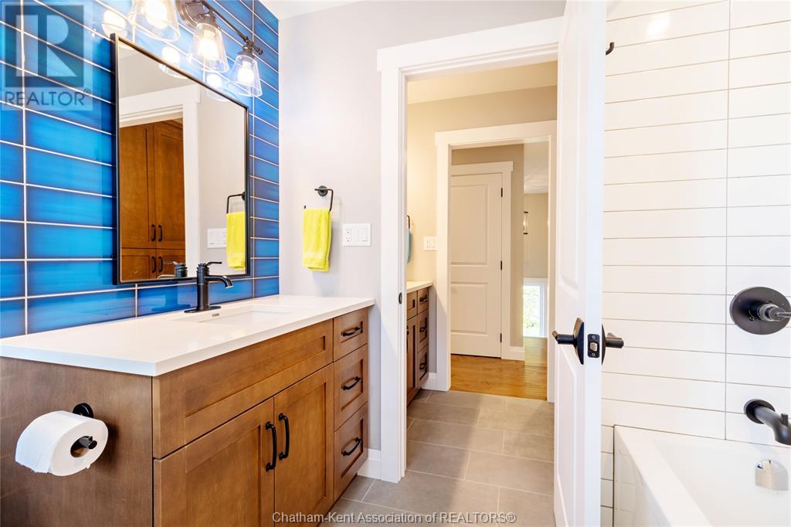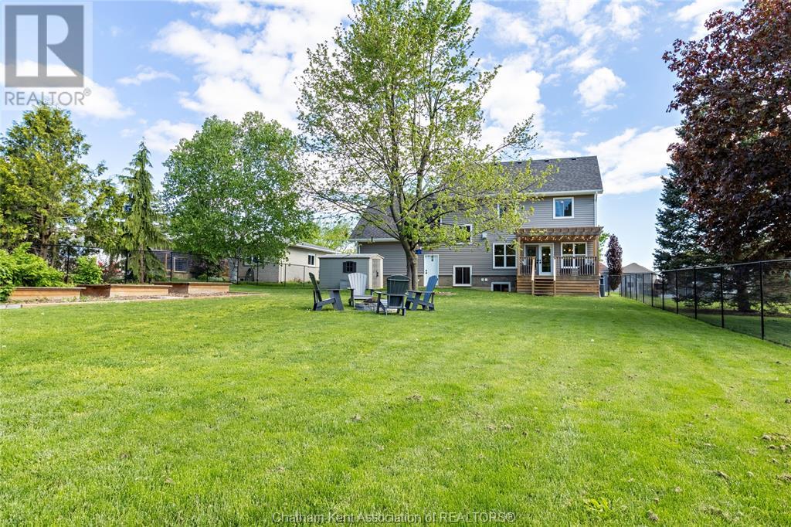4 Bedroom
4 Bathroom
Fireplace
Central Air Conditioning
Forced Air, Furnace
Landscaped
$849,900
Welcome to this beautiful 4-Bedroom custom built home (2019) sitting on a more than 1/3 acre lot in one of the most desirable neighbourhoods of Blenheim, Ontario! Features include an open concept main floor with gorgeous Kitchen, Dining Area, “Office Nook,” Living Room with Gas Fireplace, Laundry Room and 2-Pc Bath. Upstairs you’ll find 3 spacious Bedrooms including the Primary Bedroom with walk-in closet and 4-Pc Ensuite Bath, a huge Bonus Room over the garage and another 5-Pc Bath. The full Basement offers a 4th Bedroom and Bathroom, Utility Room, Storage area and plenty of space for a Family Room or Rec Room. Outside you’ll find vibrant perennial gardens, a covered front porch, rear deck, fenced in rear yard, fire pit, mature trees and much more! Don’t let this amazing opportunity slip away… make 103 Nichols Drive yours today! (id:49269)
Property Details
|
MLS® Number
|
24010968 |
|
Property Type
|
Single Family |
|
Features
|
Double Width Or More Driveway, Concrete Driveway |
Building
|
Bathroom Total
|
4 |
|
Bedrooms Above Ground
|
3 |
|
Bedrooms Below Ground
|
1 |
|
Bedrooms Total
|
4 |
|
Appliances
|
Dishwasher, Dryer, Refrigerator, Stove, Washer |
|
Constructed Date
|
2019 |
|
Construction Style Attachment
|
Detached |
|
Cooling Type
|
Central Air Conditioning |
|
Exterior Finish
|
Aluminum/vinyl, Brick, Stone |
|
Fireplace Fuel
|
Gas |
|
Fireplace Present
|
Yes |
|
Fireplace Type
|
Direct Vent |
|
Flooring Type
|
Carpeted, Ceramic/porcelain, Hardwood, Cushion/lino/vinyl |
|
Foundation Type
|
Concrete |
|
Half Bath Total
|
1 |
|
Heating Fuel
|
Natural Gas |
|
Heating Type
|
Forced Air, Furnace |
|
Stories Total
|
2 |
|
Type
|
House |
Parking
|
Attached Garage
|
|
|
Garage
|
|
|
Heated Garage
|
|
Land
|
Acreage
|
No |
|
Landscape Features
|
Landscaped |
|
Size Irregular
|
70.01xirregular |
|
Size Total Text
|
70.01xirregular|under 1/2 Acre |
|
Zoning Description
|
Res (rl1) |
Rooms
| Level |
Type |
Length |
Width |
Dimensions |
|
Second Level |
5pc Bathroom |
11 ft ,7 in |
8 ft ,1 in |
11 ft ,7 in x 8 ft ,1 in |
|
Second Level |
Family Room |
18 ft ,6 in |
19 ft ,1 in |
18 ft ,6 in x 19 ft ,1 in |
|
Second Level |
4pc Ensuite Bath |
6 ft |
9 ft ,2 in |
6 ft x 9 ft ,2 in |
|
Second Level |
Primary Bedroom |
15 ft ,3 in |
12 ft |
15 ft ,3 in x 12 ft |
|
Second Level |
Bedroom |
12 ft ,7 in |
11 ft ,2 in |
12 ft ,7 in x 11 ft ,2 in |
|
Second Level |
Bedroom |
12 ft ,6 in |
10 ft ,11 in |
12 ft ,6 in x 10 ft ,11 in |
|
Basement |
Utility Room |
11 ft ,9 in |
7 ft ,3 in |
11 ft ,9 in x 7 ft ,3 in |
|
Basement |
Recreation Room |
15 ft |
21 ft ,11 in |
15 ft x 21 ft ,11 in |
|
Basement |
4pc Bathroom |
11 ft ,9 in |
6 ft |
11 ft ,9 in x 6 ft |
|
Basement |
Bedroom |
11 ft ,9 in |
12 ft ,7 in |
11 ft ,9 in x 12 ft ,7 in |
|
Main Level |
2pc Bathroom |
3 ft ,7 in |
8 ft |
3 ft ,7 in x 8 ft |
|
Main Level |
Office |
5 ft ,8 in |
5 ft ,1 in |
5 ft ,8 in x 5 ft ,1 in |
|
Main Level |
Laundry Room |
8 ft ,2 in |
8 ft ,5 in |
8 ft ,2 in x 8 ft ,5 in |
|
Main Level |
Living Room |
15 ft ,8 in |
11 ft ,1 in |
15 ft ,8 in x 11 ft ,1 in |
|
Main Level |
Kitchen |
12 ft ,6 in |
11 ft ,4 in |
12 ft ,6 in x 11 ft ,4 in |
|
Main Level |
Foyer |
6 ft ,1 in |
7 ft ,8 in |
6 ft ,1 in x 7 ft ,8 in |
|
Main Level |
Dining Room |
15 ft ,7 in |
11 ft ,7 in |
15 ft ,7 in x 11 ft ,7 in |
https://www.realtor.ca/real-estate/26885253/103-nichols-drive-blenheim

