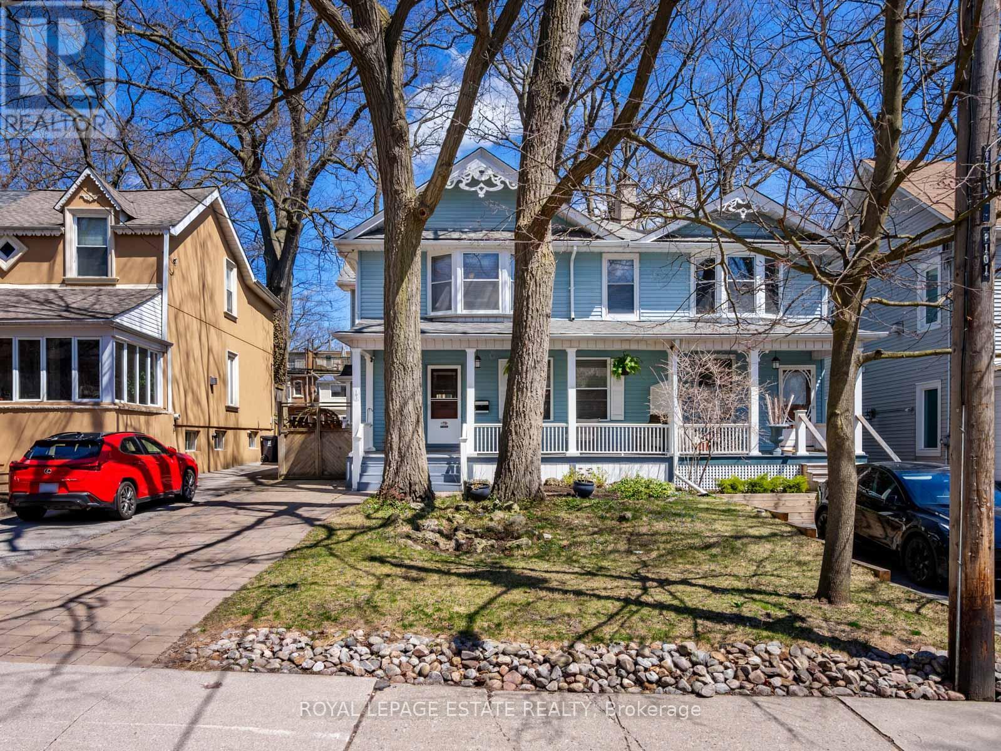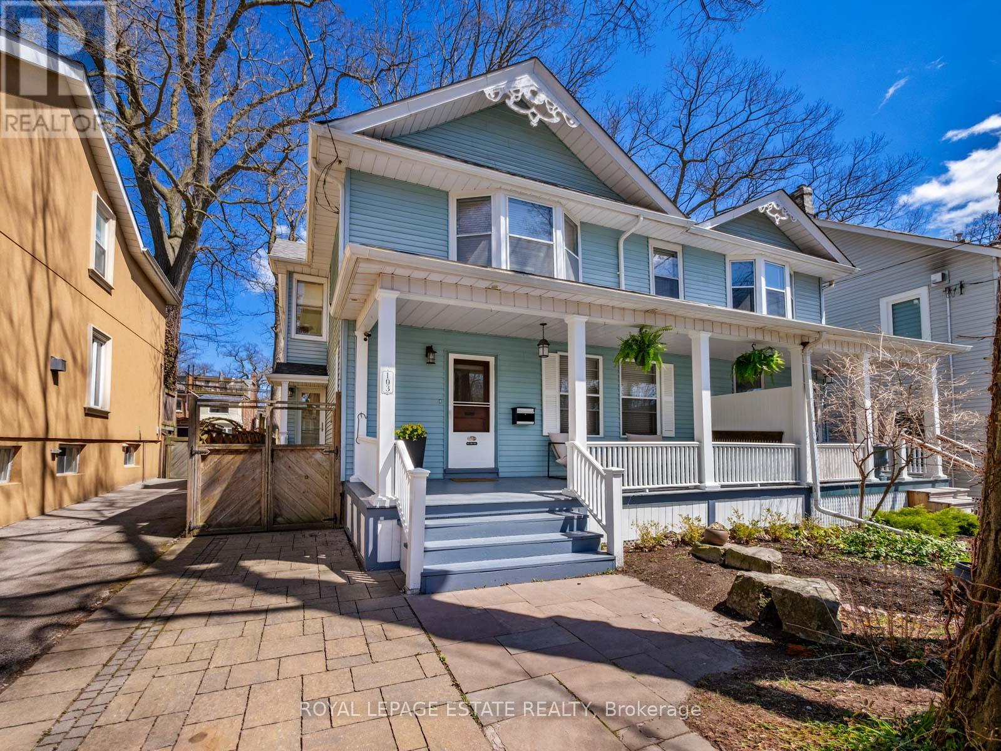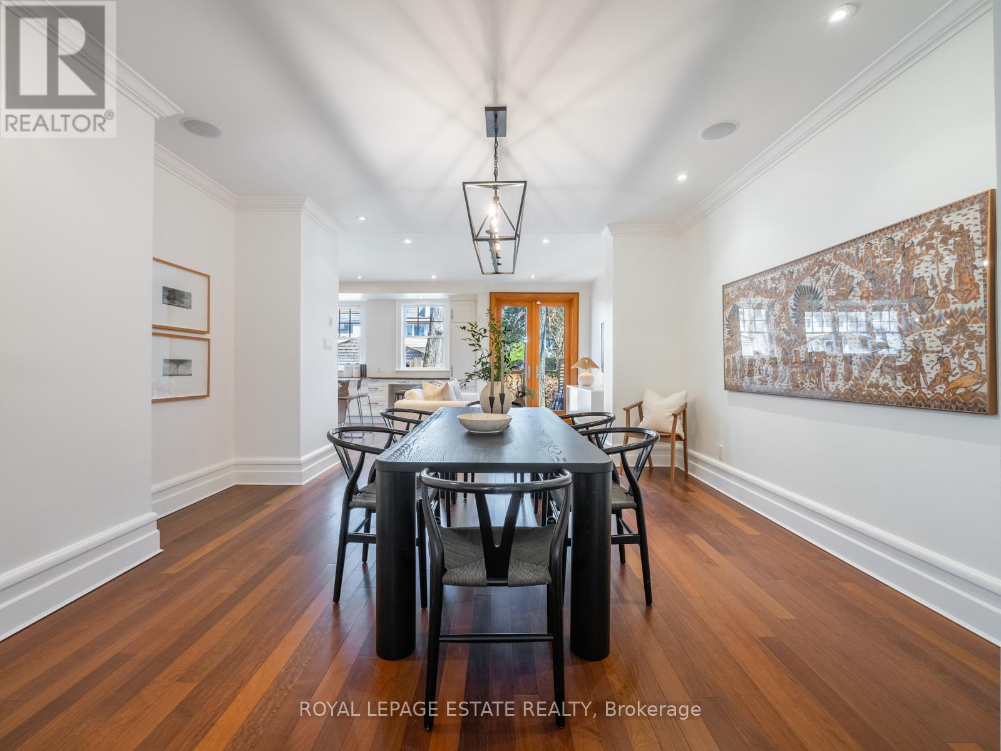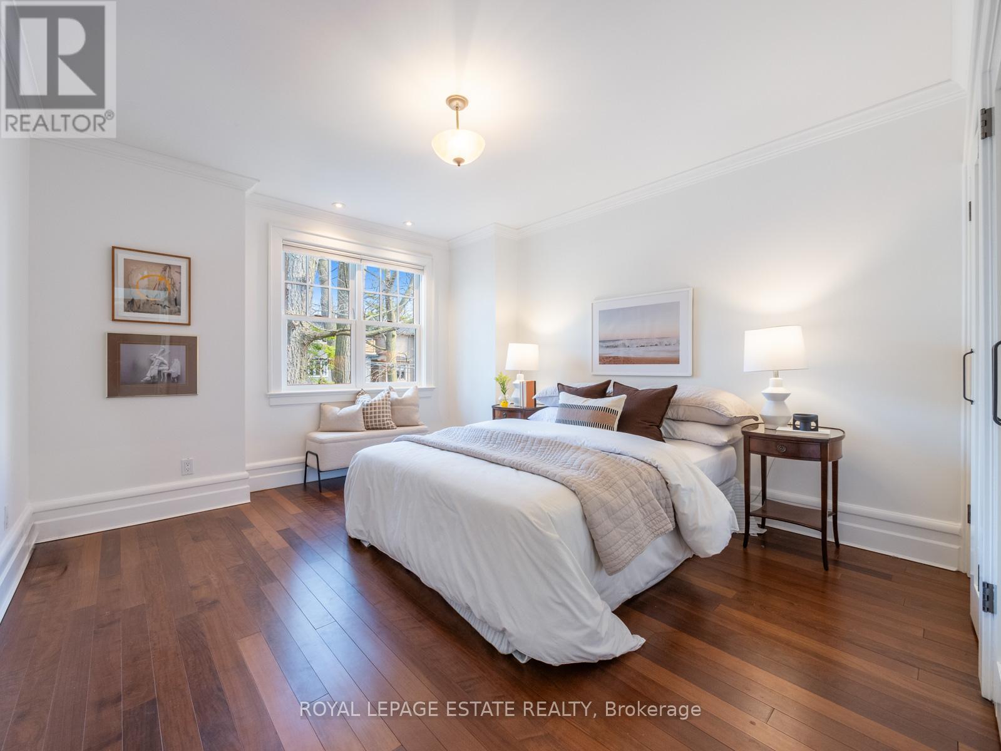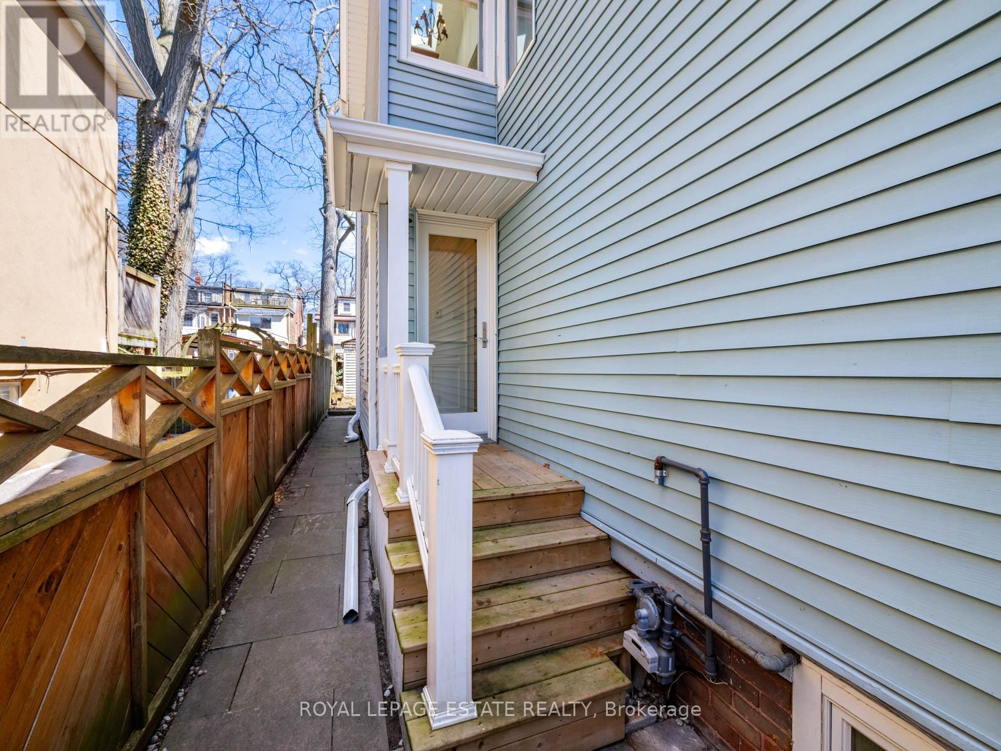5 Bedroom
4 Bathroom
2000 - 2500 sqft
Central Air Conditioning
Forced Air
$2,295,000
A remarkable home, and one that you will just love! Perhaps one of the largest semi-detached homes you will see in The Beach, being that it is bigger than many detached homes. Originally built in 1913, this beautiful 4+1 bdrm, 4 bath home with 2-car private driveway, underwent a back-to-studs professional renovation in 2007-08 under full permits, including a full 3-level rear addition (that is not attached to the adjoining home); lower level recreation area underpinned & benched; and sound-insulated party walls, are among a long list of features & upgrades. Perfectly Beach situated, this property is just a stones-throw to the Lake & Boardwalk; shops & sights on Queen St.; and child friendly walks to highly rated local elementary schools. The classic Beach front porch welcomes you into this light-filled & airy home, with very generously sized living & dining rooms boasting Brazilian Walnut Ipe engineered wood flooring & 9' ceilings; custom milled/original baseboards; wide foyer hallway w/a row of built-in closets; classic original wide Maple staircase; 2-pc bath & convenient side mudroom entrance w/heated slate flrs. The heart of the home is the impressive family room & custom York kitchen, with oversized centre island & plenty of cupboards & counter space topped with Cambria quartz; La Cornue 5 burner gas stove & custom hood fan; custom deep double stainless steel sink; wall of windows o/l the backyard; pantry room; tall double-door walkout to the deck & serene backyard. The second floor is equally amazing, featuring 4 nicely sized bdrms all with great closet space/organizers; large Primary bdrm w/walk-in closet & sumptuous ensuite; 2nd flr laundry & main bathroom. The lower level has been designed to be versatile, with high ceilings & cork floor in the recreation room; R/I kitchen area & 4-pc bath; 5th bdrm & large storage rm. You'll be impressed by this outstanding home, designed with Beach family living & entertaining in mind. **O/H Monday Apr 28, 5:00 - 7:00 PM* (id:49269)
Property Details
|
MLS® Number
|
E12103629 |
|
Property Type
|
Single Family |
|
Community Name
|
The Beaches |
|
AmenitiesNearBy
|
Schools, Park |
|
Features
|
Level, Sump Pump |
|
ParkingSpaceTotal
|
2 |
|
Structure
|
Porch, Deck, Shed |
Building
|
BathroomTotal
|
4 |
|
BedroomsAboveGround
|
4 |
|
BedroomsBelowGround
|
1 |
|
BedroomsTotal
|
5 |
|
Age
|
100+ Years |
|
Appliances
|
Water Heater |
|
BasementDevelopment
|
Finished |
|
BasementType
|
Full (finished) |
|
ConstructionStyleAttachment
|
Semi-detached |
|
CoolingType
|
Central Air Conditioning |
|
ExteriorFinish
|
Vinyl Siding, Brick |
|
FlooringType
|
Cork, Hardwood |
|
FoundationType
|
Brick, Concrete |
|
HalfBathTotal
|
1 |
|
HeatingFuel
|
Natural Gas |
|
HeatingType
|
Forced Air |
|
StoriesTotal
|
2 |
|
SizeInterior
|
2000 - 2500 Sqft |
|
Type
|
House |
|
UtilityWater
|
Municipal Water |
Parking
Land
|
Acreage
|
No |
|
LandAmenities
|
Schools, Park |
|
Sewer
|
Sanitary Sewer |
|
SizeDepth
|
118 Ft ,6 In |
|
SizeFrontage
|
33 Ft ,4 In |
|
SizeIrregular
|
33.4 X 118.5 Ft |
|
SizeTotalText
|
33.4 X 118.5 Ft |
|
SurfaceWater
|
Lake/pond |
Rooms
| Level |
Type |
Length |
Width |
Dimensions |
|
Second Level |
Primary Bedroom |
4.6 m |
3.84 m |
4.6 m x 3.84 m |
|
Second Level |
Bedroom |
3.66 m |
3.58 m |
3.66 m x 3.58 m |
|
Second Level |
Bedroom |
4.93 m |
2.74 m |
4.93 m x 2.74 m |
|
Second Level |
Bedroom |
3.81 m |
3.61 m |
3.81 m x 3.61 m |
|
Basement |
Other |
4.78 m |
3.51 m |
4.78 m x 3.51 m |
|
Basement |
Bedroom |
5.05 m |
2.84 m |
5.05 m x 2.84 m |
|
Basement |
Utility Room |
2.9 m |
2.46 m |
2.9 m x 2.46 m |
|
Basement |
Recreational, Games Room |
7.42 m |
5.89 m |
7.42 m x 5.89 m |
|
Ground Level |
Foyer |
4.4 m |
2.5 m |
4.4 m x 2.5 m |
|
Ground Level |
Living Room |
4.9 m |
4.57 m |
4.9 m x 4.57 m |
|
Ground Level |
Dining Room |
3.99 m |
3.25 m |
3.99 m x 3.25 m |
|
Ground Level |
Family Room |
3.5 m |
3.3 m |
3.5 m x 3.3 m |
|
Ground Level |
Kitchen |
5 m |
4 m |
5 m x 4 m |
https://www.realtor.ca/real-estate/28214578/103-silver-birch-avenue-toronto-the-beaches-the-beaches


