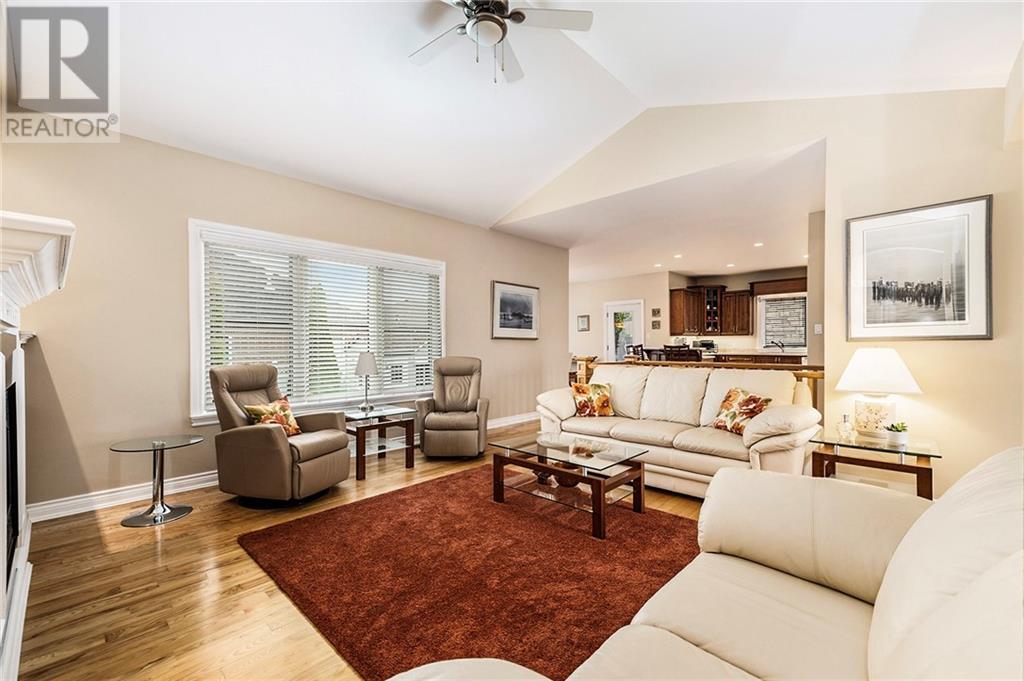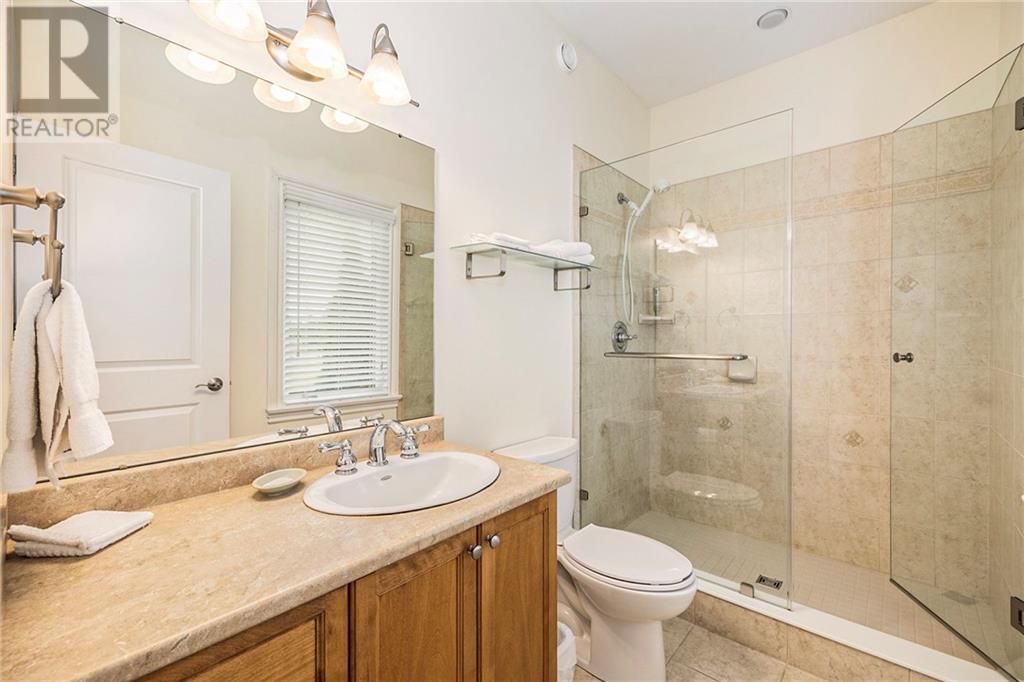4 Bedroom
3 Bathroom
Bungalow
Fireplace
Central Air Conditioning
Forced Air
Landscaped
$779,900
This beautifully crafted bungalow by McAdoo Construction offers a perfect blend of elegance & functionality. The cherry kitchen is a culinary delight, featuring stunning cabinetry, office area & breakfast nook. Whether you're preparing a casual meal or hosting a dinner party, this kitchen is designed for both convenience & style. Adjacent to the kitchen, is the bright dining room offering a charming space for family meals. Inviting living room w/vaulted ceiling & a natural gas fireplace w/built in shelves gives a warm atmosphere. The main level boasts 3 spacious bedrooms, including a master suite with an ensuite bath & a walk-in closet. The hardwood floors add a touch of luxury to these serene retreats. An additional 4pc bathroom serves the main level, ensuring convenience for family & guests. The lower level is fully finished, offering a versatile family room perfect for relaxing + a 4th bedroom & a 3pc bathroom provide extra space for guests or a growing family."Welcome Home" (id:49269)
Property Details
|
MLS® Number
|
1400915 |
|
Property Type
|
Single Family |
|
Neigbourhood
|
Ashgrove Estates |
|
Amenities Near By
|
Golf Nearby, Shopping |
|
Communication Type
|
Internet Access |
|
Features
|
Automatic Garage Door Opener |
|
Parking Space Total
|
4 |
|
Storage Type
|
Storage Shed |
|
Structure
|
Deck |
Building
|
Bathroom Total
|
3 |
|
Bedrooms Above Ground
|
3 |
|
Bedrooms Below Ground
|
1 |
|
Bedrooms Total
|
4 |
|
Appliances
|
Refrigerator, Dishwasher, Dryer, Stove, Washer, Alarm System |
|
Architectural Style
|
Bungalow |
|
Basement Development
|
Finished |
|
Basement Type
|
Full (finished) |
|
Constructed Date
|
2006 |
|
Construction Style Attachment
|
Detached |
|
Cooling Type
|
Central Air Conditioning |
|
Exterior Finish
|
Brick |
|
Fireplace Present
|
Yes |
|
Fireplace Total
|
1 |
|
Flooring Type
|
Hardwood, Tile |
|
Foundation Type
|
Poured Concrete |
|
Heating Fuel
|
Natural Gas |
|
Heating Type
|
Forced Air |
|
Stories Total
|
1 |
|
Type
|
House |
|
Utility Water
|
Municipal Water |
Parking
Land
|
Acreage
|
No |
|
Land Amenities
|
Golf Nearby, Shopping |
|
Landscape Features
|
Landscaped |
|
Sewer
|
Municipal Sewage System |
|
Size Depth
|
85 Ft ,4 In |
|
Size Frontage
|
68 Ft ,11 In |
|
Size Irregular
|
68.9 Ft X 85.3 Ft |
|
Size Total Text
|
68.9 Ft X 85.3 Ft |
|
Zoning Description
|
Residential |
Rooms
| Level |
Type |
Length |
Width |
Dimensions |
|
Lower Level |
Family Room |
|
|
27'10" x 18'8" |
|
Lower Level |
Bedroom |
|
|
13'4" x 10'6" |
|
Lower Level |
3pc Bathroom |
|
|
8'6" x 11'6" |
|
Lower Level |
Storage |
|
|
18'4" x 11'6" |
|
Lower Level |
Utility Room |
|
|
35'1" x 17'5" |
|
Main Level |
Foyer |
|
|
10'11" x 6'4" |
|
Main Level |
Living Room/fireplace |
|
|
15'5" x 14'11" |
|
Main Level |
Kitchen |
|
|
19'4" x 12'5" |
|
Main Level |
Dining Room |
|
|
11'11" x 10'6" |
|
Main Level |
Primary Bedroom |
|
|
12'8" x 12'7" |
|
Main Level |
Bedroom |
|
|
12'5" x 10'5" |
|
Main Level |
Bedroom |
|
|
10'5" x 8'9" |
|
Main Level |
4pc Bathroom |
|
|
8'0" x 5'7" |
|
Main Level |
Laundry Room |
|
|
6'11" x 5'3" |
https://www.realtor.ca/real-estate/27125309/103-smith-drive-perth-ashgrove-estates




























