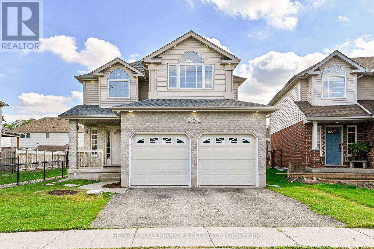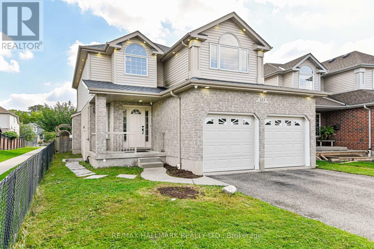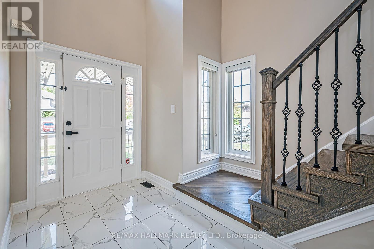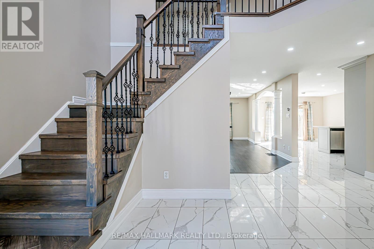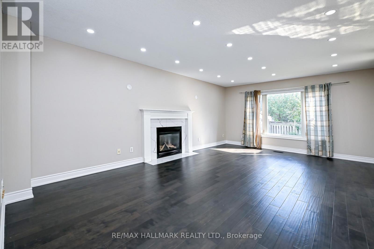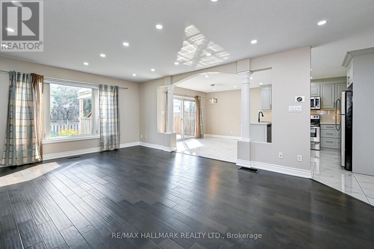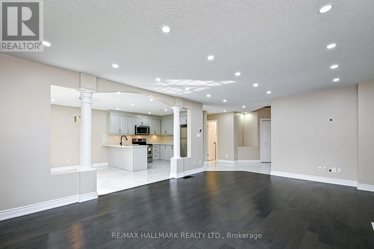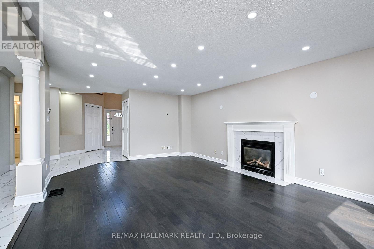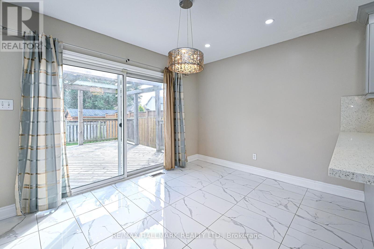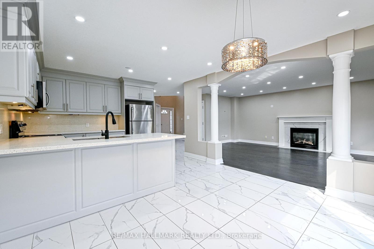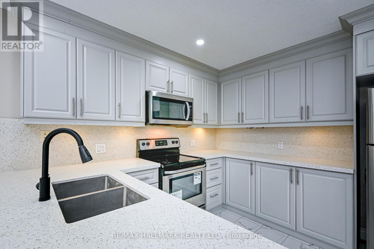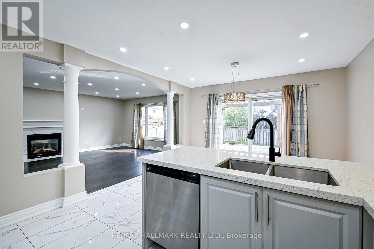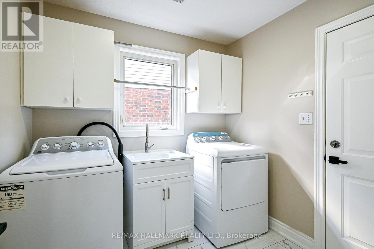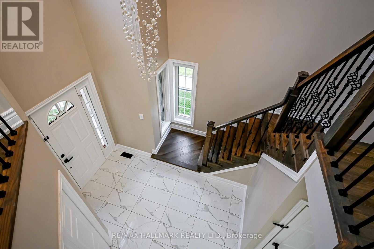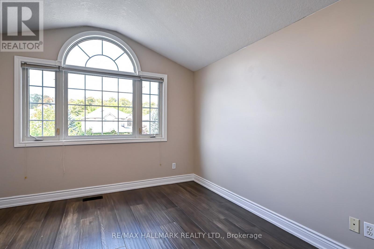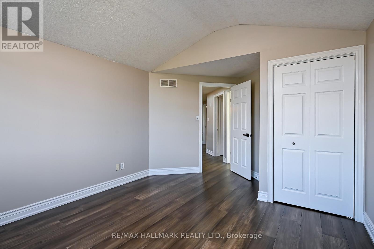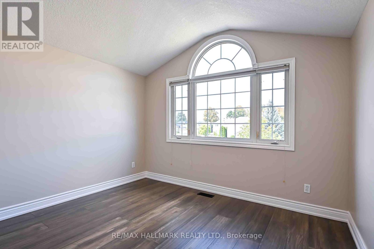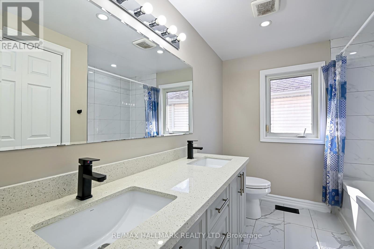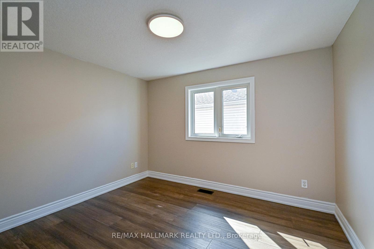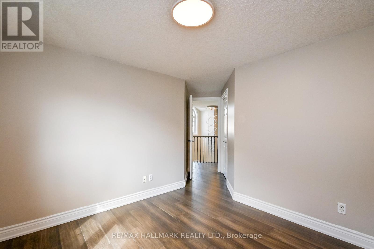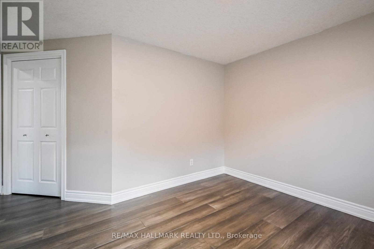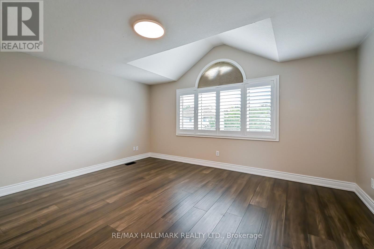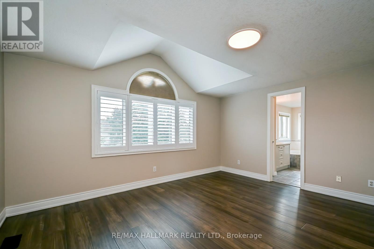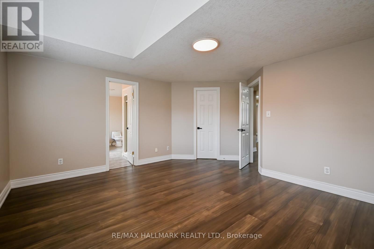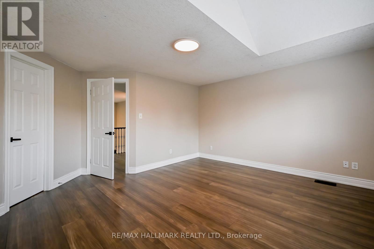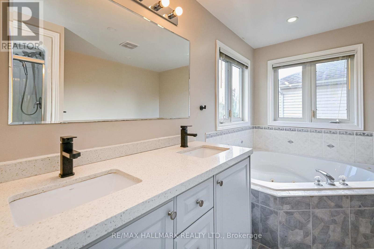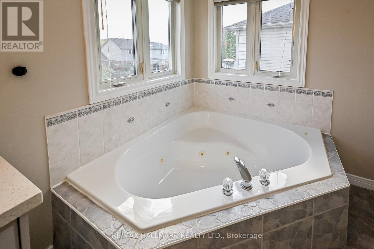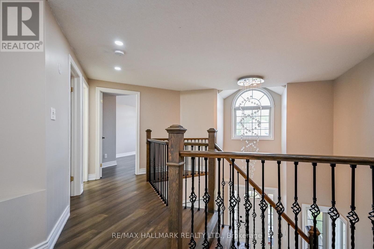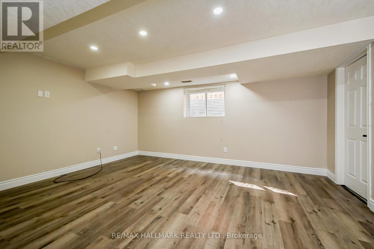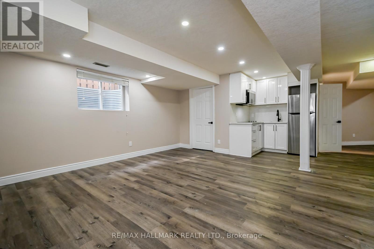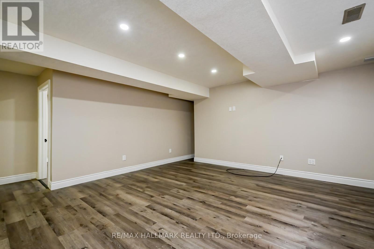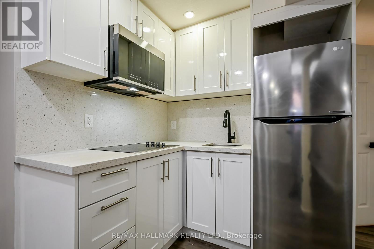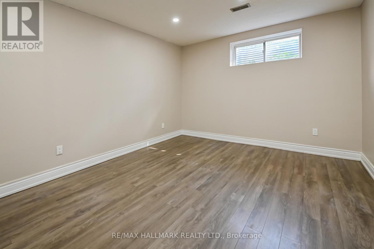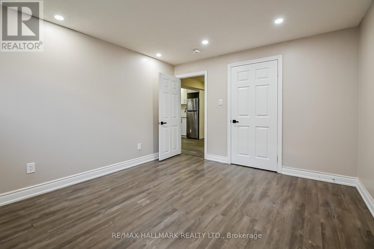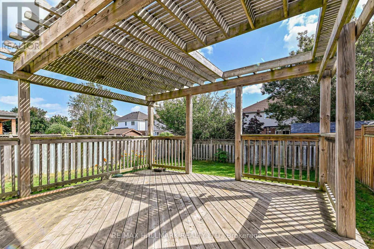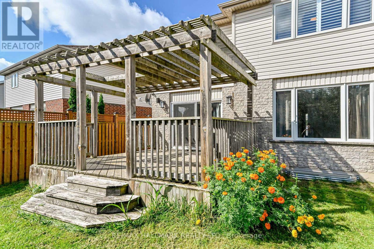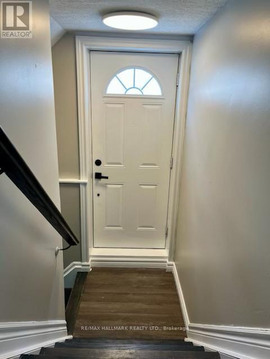416-218-8800
admin@hlfrontier.com
103 Winifred Street Kitchener, Ontario N2P 2M7
4 Bedroom
4 Bathroom
2000 - 2500 sqft
Fireplace
Central Air Conditioning
Forced Air
$1,099,000
Welcome to a Highly Sought after and Desireable and Quiet Neighbourhood of Kitchener, A Detached 2 Storey 3 +1 Bedroom with Double Garage . Close to all Amenities HWY 401 Less than 5 Minutes, Shopping, High Ceiling Foyer. Legal Finished Basement and Separate Entrance with Kitchen and Bedroom Can Generate Rental income it was Rented for $1,500 per month. The main floor features open Concept with Hardwood floor updated Kitchen , Granite Counter Top. Pot lights inside and outside. Breakfast Area walk out to Back Yard. Main floor rented Tenant can stay or leave with 60 days notice. (id:49269)
Property Details
| MLS® Number | X12182732 |
| Property Type | Single Family |
| ParkingSpaceTotal | 4 |
Building
| BathroomTotal | 4 |
| BedroomsAboveGround | 3 |
| BedroomsBelowGround | 1 |
| BedroomsTotal | 4 |
| Amenities | Fireplace(s) |
| Appliances | Central Vacuum, Dishwasher, Dryer, Stove, Washer, Refrigerator |
| BasementFeatures | Apartment In Basement |
| BasementType | N/a |
| ConstructionStyleAttachment | Detached |
| CoolingType | Central Air Conditioning |
| ExteriorFinish | Brick |
| FireplacePresent | Yes |
| FoundationType | Concrete |
| HalfBathTotal | 1 |
| HeatingFuel | Natural Gas |
| HeatingType | Forced Air |
| StoriesTotal | 2 |
| SizeInterior | 2000 - 2500 Sqft |
| Type | House |
| UtilityWater | Municipal Water |
Parking
| Attached Garage | |
| Garage |
Land
| Acreage | No |
| Sewer | Sanitary Sewer |
| SizeDepth | 109 Ft ,10 In |
| SizeFrontage | 38 Ft ,4 In |
| SizeIrregular | 38.4 X 109.9 Ft |
| SizeTotalText | 38.4 X 109.9 Ft |
Rooms
| Level | Type | Length | Width | Dimensions |
|---|---|---|---|---|
| Second Level | Primary Bedroom | 4.6 m | 3.68 m | 4.6 m x 3.68 m |
| Second Level | Bedroom 2 | 4.45 m | 3.5 m | 4.45 m x 3.5 m |
| Second Level | Bedroom 3 | 3.3 m | 2 m | 3.3 m x 2 m |
| Lower Level | Recreational, Games Room | 4.8 m | 4.45 m | 4.8 m x 4.45 m |
| Lower Level | Kitchen | 2 m | 1.7 m | 2 m x 1.7 m |
| Lower Level | Bedroom | 4.02 m | 3.52 m | 4.02 m x 3.52 m |
| Main Level | Family Room | 6.4 m | 4.39 m | 6.4 m x 4.39 m |
| Main Level | Kitchen | 6 m | 4 m | 6 m x 4 m |
https://www.realtor.ca/real-estate/28387386/103-winifred-street-kitchener
Interested?
Contact us for more information

