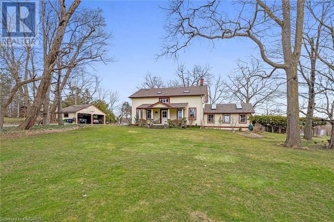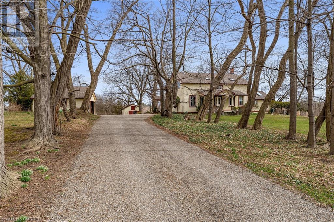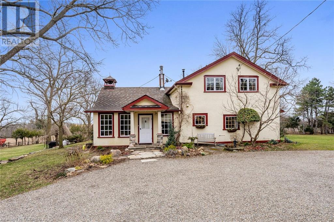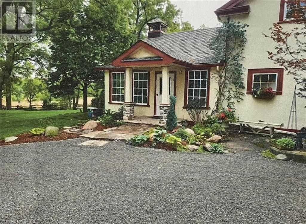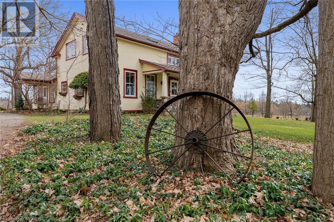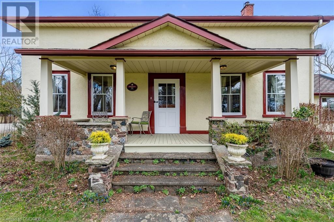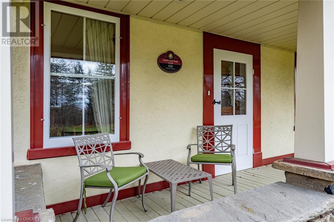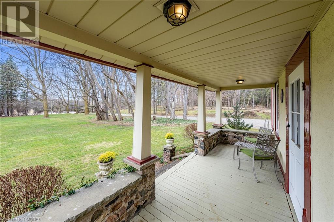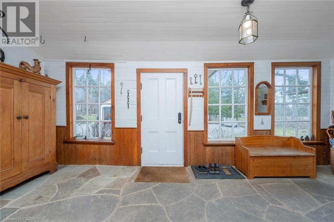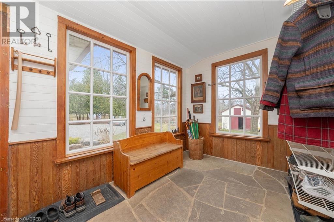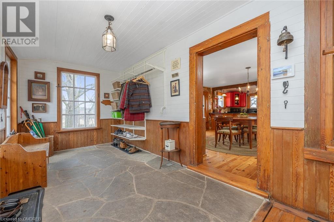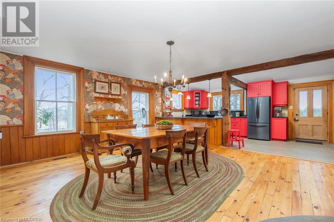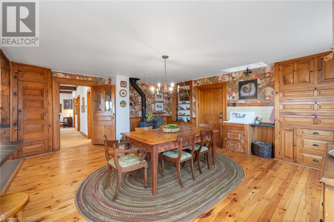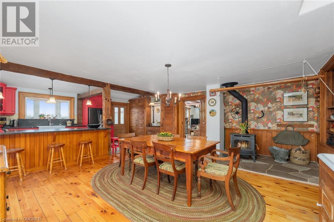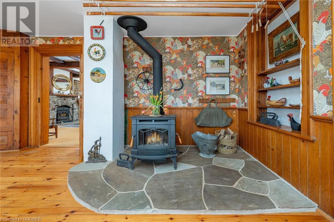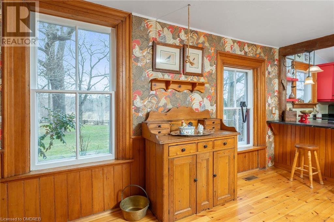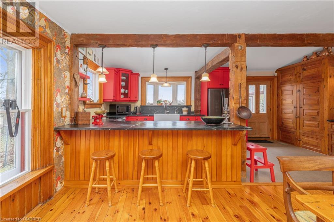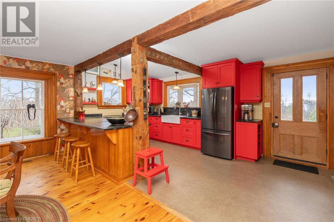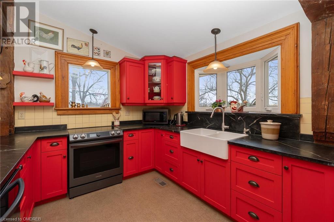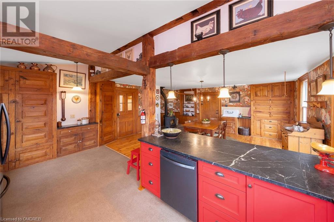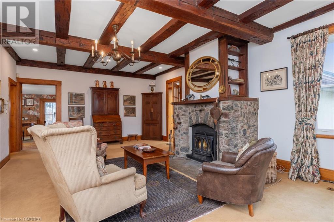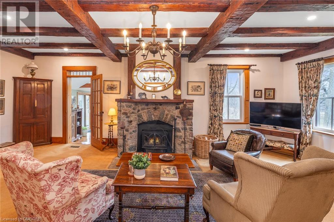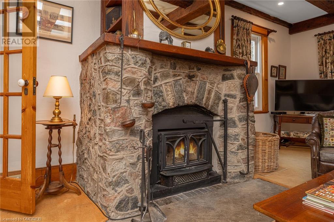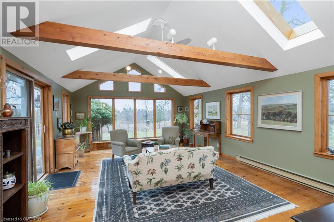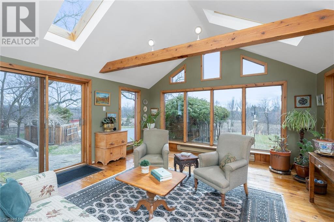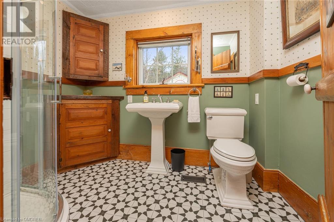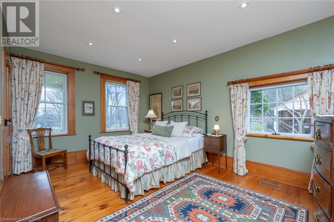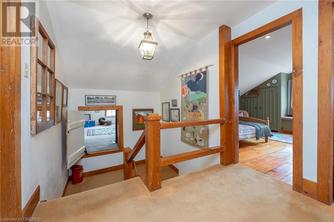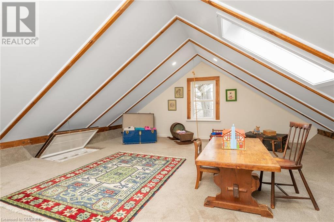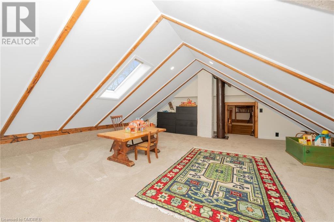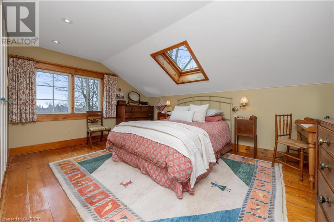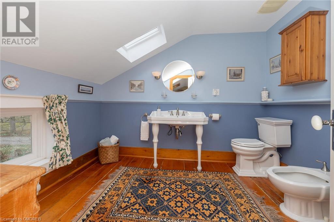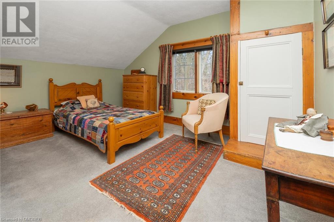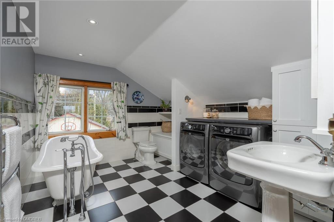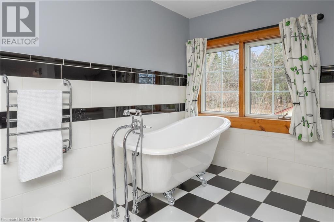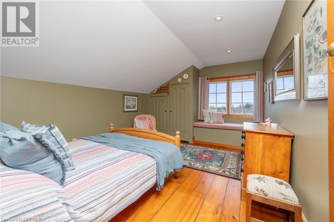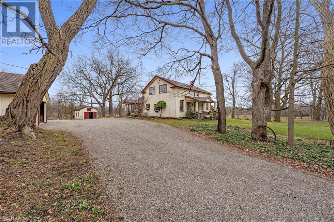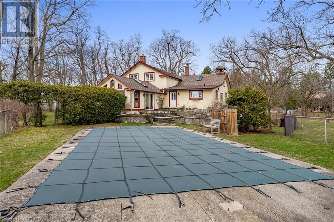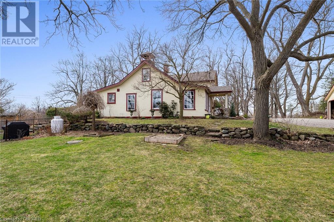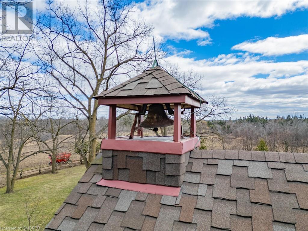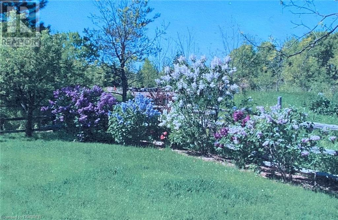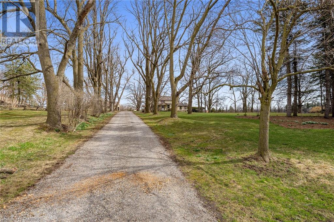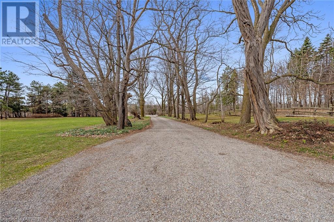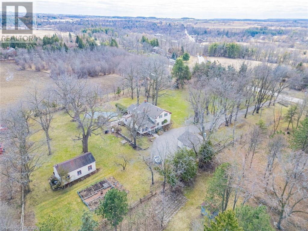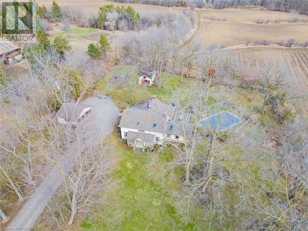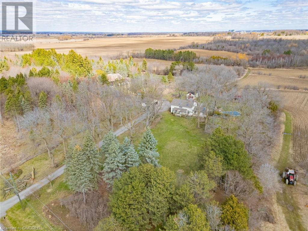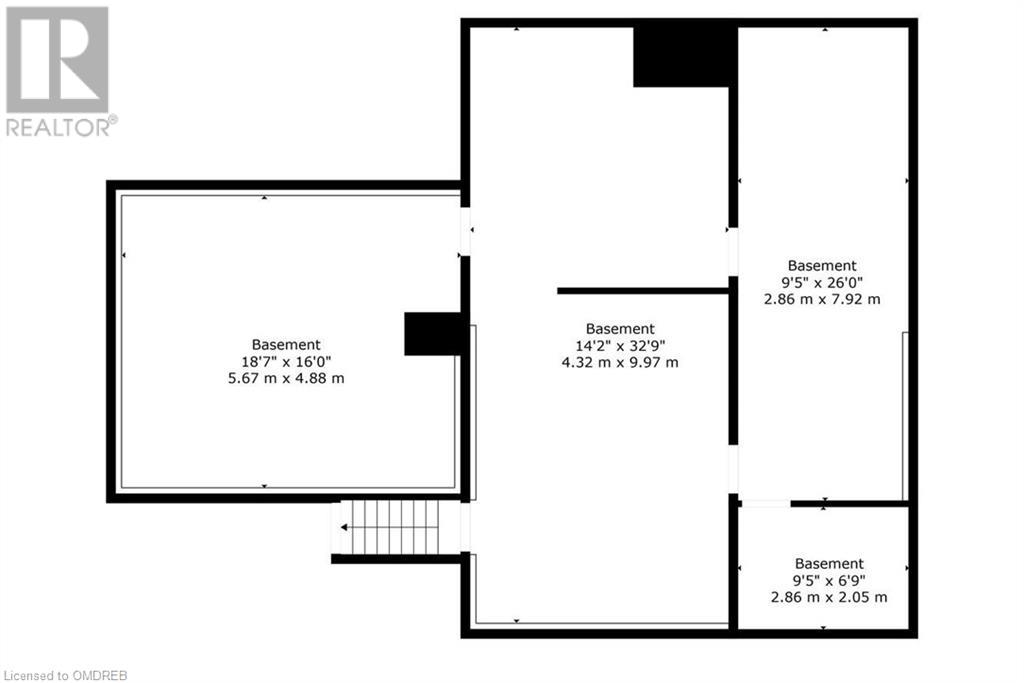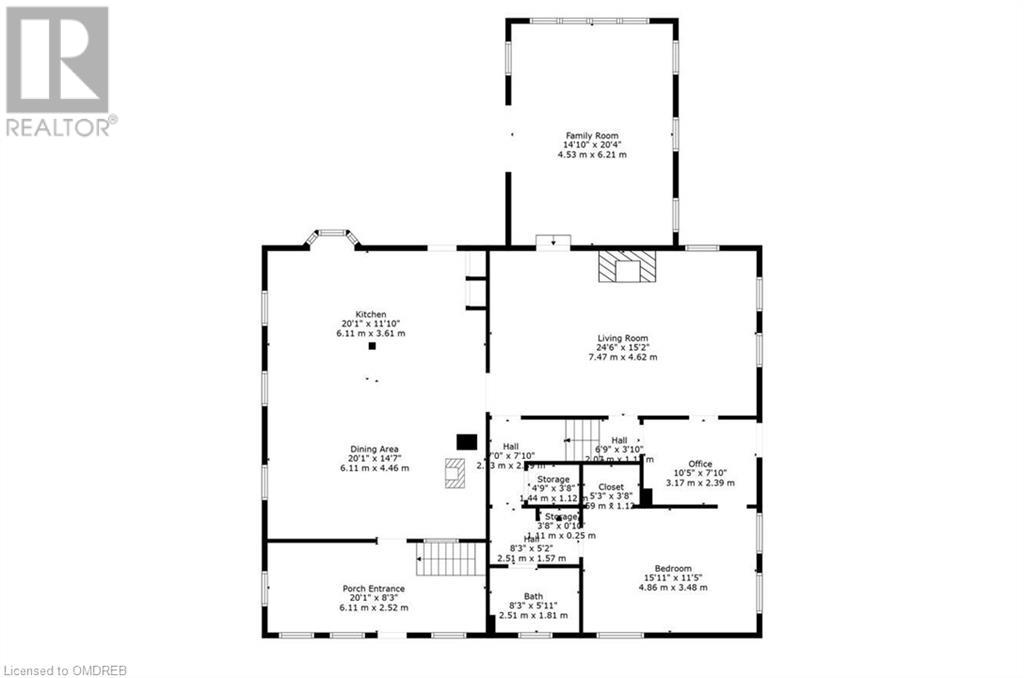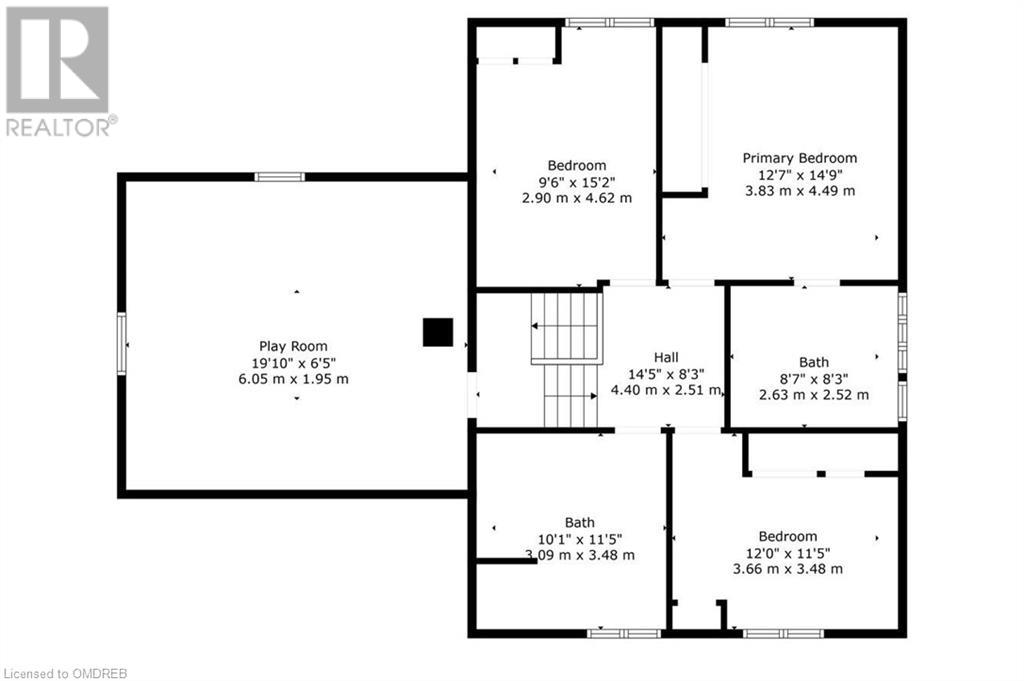4 Bedroom
3 Bathroom
2447
2 Level
Fireplace
Inground Pool
None
Forced Air, Stove
Acreage
$1,930,000
Welcome to Lilac Hill, a historic gem nestled on just shy of 2 acres. This fabulous home boasts a great mudroom, updated kitchen with 100 year old hand cut wood cabinets & black s/s appliances. Enjoy gatherings in the large dining area with a woodstove, while the stately living room features a fireplace & beamed ceiling. Relax in the sunroom with vaulted ceiling & skylights offering picturesque country views. Main floor living includes a bedroom, office & 3pc bathroom. Upstairs the primary has built-in closets & a beautiful 4pc ensuite, 2 additional bedrooms share the main 4pc bathroom + upper level laundry! Additional loft space provides a perfect playroom or hangout spot. Charm & character abound throughout. Outside discover the inground swimming pool, detached 2 car garage & spacious barn for storage. Experience country living with the convenience of Brampton & Georgetown minutes away, along with proximity to the GO & highways. Don't miss out on this idyllic home! Be only the 7th family to live in this home, built in 1828 and enjoy ringing the farm bell from your country kitchen! (id:49269)
Property Details
|
MLS® Number
|
40541725 |
|
Property Type
|
Single Family |
|
Amenities Near By
|
Golf Nearby, Park, Place Of Worship, Shopping |
|
Equipment Type
|
Propane Tank |
|
Features
|
Country Residential |
|
Parking Space Total
|
14 |
|
Pool Type
|
Inground Pool |
|
Rental Equipment Type
|
Propane Tank |
|
Structure
|
Porch, Barn |
Building
|
Bathroom Total
|
3 |
|
Bedrooms Above Ground
|
4 |
|
Bedrooms Total
|
4 |
|
Appliances
|
Water Softener |
|
Architectural Style
|
2 Level |
|
Basement Development
|
Unfinished |
|
Basement Type
|
Full (unfinished) |
|
Construction Style Attachment
|
Detached |
|
Cooling Type
|
None |
|
Exterior Finish
|
Stucco |
|
Fireplace Fuel
|
Wood |
|
Fireplace Present
|
Yes |
|
Fireplace Total
|
2 |
|
Fireplace Type
|
Stove |
|
Foundation Type
|
Stone |
|
Heating Fuel
|
Oil |
|
Heating Type
|
Forced Air, Stove |
|
Stories Total
|
2 |
|
Size Interior
|
2447 |
|
Type
|
House |
|
Utility Water
|
Drilled Well |
Parking
Land
|
Acreage
|
Yes |
|
Land Amenities
|
Golf Nearby, Park, Place Of Worship, Shopping |
|
Sewer
|
Septic System |
|
Size Depth
|
379 Ft |
|
Size Frontage
|
225 Ft |
|
Size Irregular
|
1.96 |
|
Size Total
|
1.96 Ac|1/2 - 1.99 Acres |
|
Size Total Text
|
1.96 Ac|1/2 - 1.99 Acres |
|
Zoning Description
|
A1 |
Rooms
| Level |
Type |
Length |
Width |
Dimensions |
|
Second Level |
4pc Bathroom |
|
|
Measurements not available |
|
Second Level |
4pc Bathroom |
|
|
Measurements not available |
|
Second Level |
Loft |
|
|
19'9'' x 12'2'' |
|
Second Level |
Bedroom |
|
|
13'6'' x 8'5'' |
|
Second Level |
Bedroom |
|
|
14'6'' x 10'5'' |
|
Second Level |
Primary Bedroom |
|
|
14'3'' x 10'8'' |
|
Main Level |
3pc Bathroom |
|
|
Measurements not available |
|
Main Level |
Office |
|
|
10'3'' x 7'7'' |
|
Main Level |
Bedroom |
|
|
15'7'' x 10'9'' |
|
Main Level |
Sunroom |
|
|
21'1'' x 14'9'' |
|
Main Level |
Kitchen |
|
|
19'4'' x 9'6'' |
|
Main Level |
Dining Room |
|
|
19'5'' x 16'8'' |
|
Main Level |
Living Room |
|
|
24'1'' x 15'1'' |
|
Upper Level |
Laundry Room |
|
|
Measurements not available |
https://www.realtor.ca/real-estate/26686113/10315-winston-churchill-boulevard-brampton

