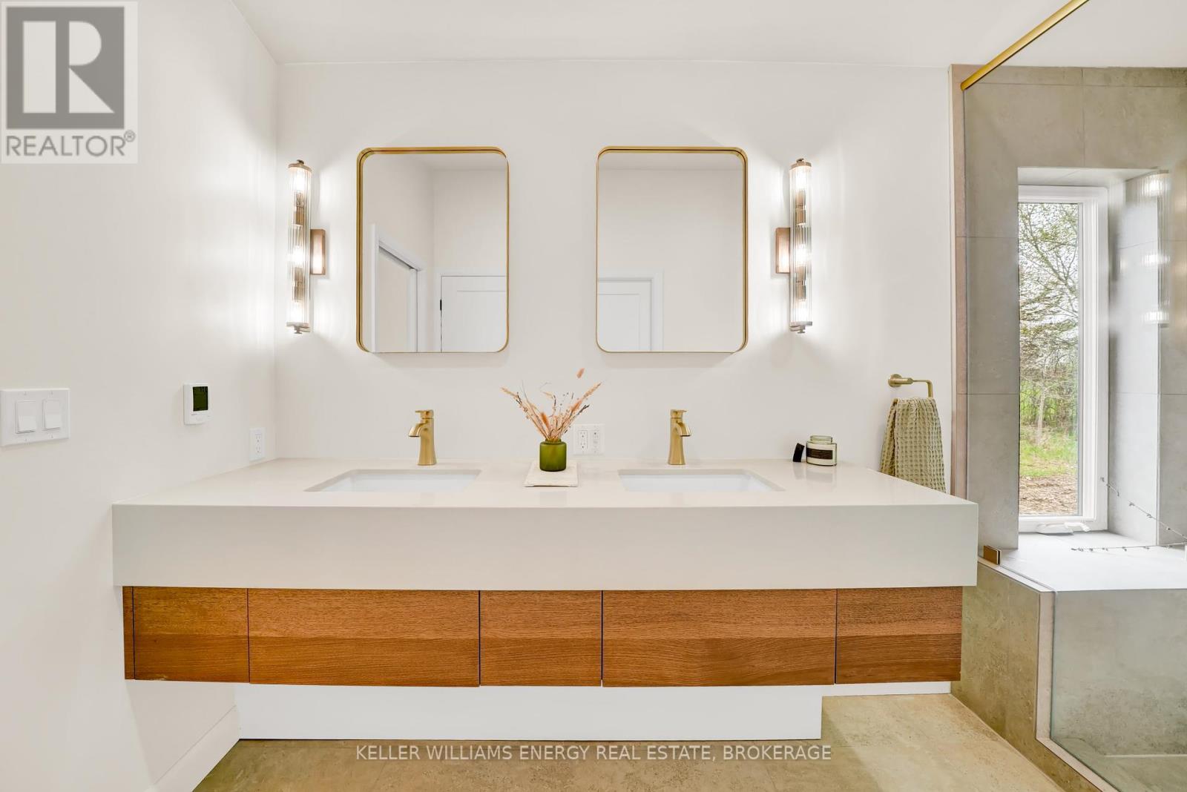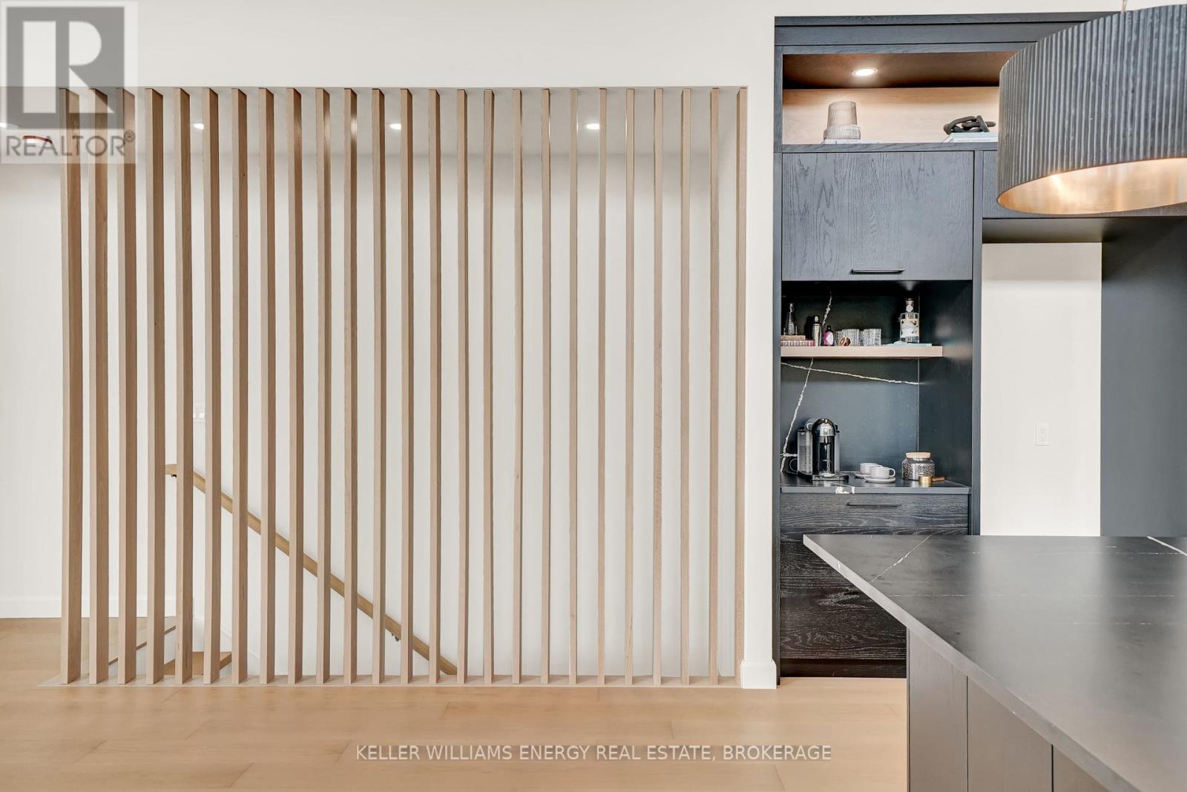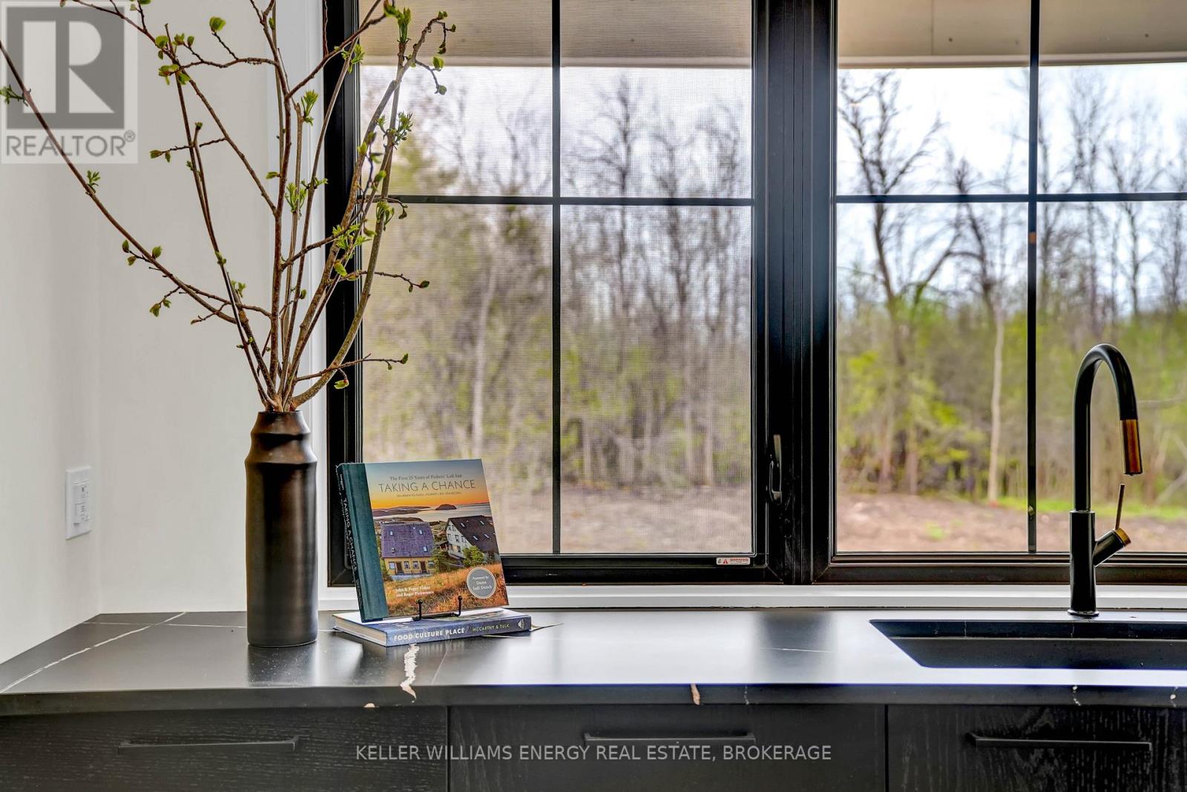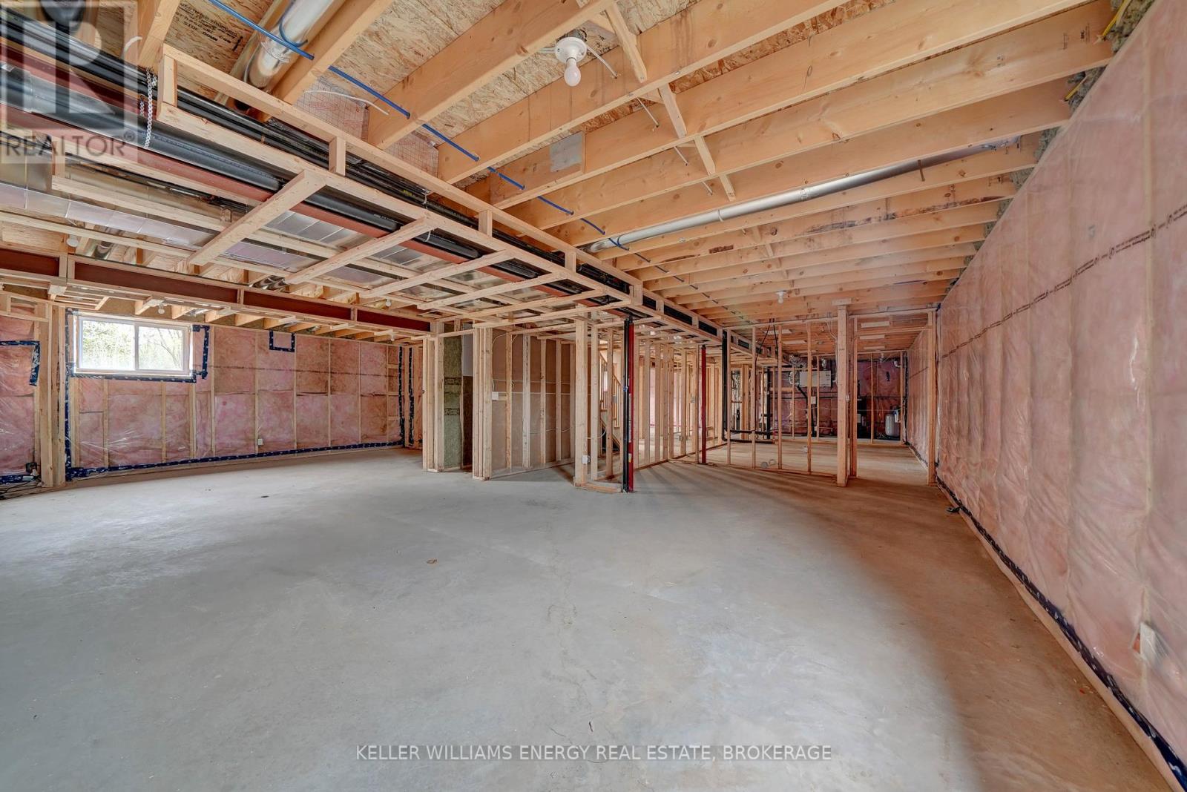3 Bedroom
2 Bathroom
1500 - 2000 sqft
Bungalow
Fireplace
Central Air Conditioning
Forced Air
Acreage
$1,630,000
Discover the art of elevated living in this custom-built luxury home, where timeless design meets modern convenience. Located on over 3 acres in sought-after Hillier, this 5-bedroom, 3-bathroom residence showcases meticulous attention to detail and artisan finishes throughout the almost 4000 square foot plan. From the grand vaulted ceilings to the light-filled open-concept layout, every space has been thoughtfully designed for both comfort + style. At the heart of the home is a chef-inspired kitchen featuring a walk-in pantry and exquisite millwork by renowned local craftsmen, a testament to the home's commitment to quality and local artistry. Luxury selections throughout: Silestone velvet et noir quartz counters, custom oak stained cabinetry, antique gold fixtures, white oak floors just to name a few. The kitchen overlooks the open concept dining room + living room anchored w/a large floor to ceiling fireplace. This spacious main level provides an effortless flow, perfect for entertaining or relaxing w/family. The primary suite offers a peaceful retreat w/upscale finishes + spa-like amenities, walk-in closet, double wall hung vanity & separate water closet while additional bedrooms are ideal for guests, children, or a home office. An exceptional bonus awaits below: The expansive basement will be completed upon closing, adding significant living space that includes two additional bedrooms, a full bathroom, and a generous recreation area complete w/a wet bar ideal for hosting friends, creating a home theatre, or designing the ultimate game room. Functionality + workspace were not overlooked in this custom build. 10KW hardwired generator offers peace of mind while a large 2 car garage w/oversized double glass doors provide abundant storage space and offers direct entry to the mud w/built ins & main floor laundry. Whether you're seeking sophistication, functionality, or the perfect place to gather, this property delivers it all w/unmatched craftsmanship + luxury. (id:49269)
Property Details
|
MLS® Number
|
X12145953 |
|
Property Type
|
Single Family |
|
Community Name
|
Hillier Ward |
|
Features
|
Irregular Lot Size |
|
ParkingSpaceTotal
|
10 |
Building
|
BathroomTotal
|
2 |
|
BedroomsAboveGround
|
3 |
|
BedroomsTotal
|
3 |
|
Age
|
New Building |
|
Appliances
|
Water Heater |
|
ArchitecturalStyle
|
Bungalow |
|
BasementType
|
Full |
|
ConstructionStyleAttachment
|
Detached |
|
CoolingType
|
Central Air Conditioning |
|
ExteriorFinish
|
Wood |
|
FireplacePresent
|
Yes |
|
FireplaceTotal
|
1 |
|
FoundationType
|
Poured Concrete |
|
HeatingFuel
|
Propane |
|
HeatingType
|
Forced Air |
|
StoriesTotal
|
1 |
|
SizeInterior
|
1500 - 2000 Sqft |
|
Type
|
House |
Parking
Land
|
Acreage
|
Yes |
|
Sewer
|
Septic System |
|
SizeFrontage
|
196 Ft ,10 In |
|
SizeIrregular
|
196.9 Ft |
|
SizeTotalText
|
196.9 Ft|2 - 4.99 Acres |
|
ZoningDescription
|
Rr2/ep |
Rooms
| Level |
Type |
Length |
Width |
Dimensions |
|
Main Level |
Living Room |
6.41 m |
6.27 m |
6.41 m x 6.27 m |
|
Main Level |
Dining Room |
5.3 m |
2.47 m |
5.3 m x 2.47 m |
|
Main Level |
Kitchen |
5.98 m |
3.55 m |
5.98 m x 3.55 m |
|
Main Level |
Laundry Room |
2.61 m |
2.7 m |
2.61 m x 2.7 m |
|
Main Level |
Bedroom 2 |
3.49 m |
4.33 m |
3.49 m x 4.33 m |
|
Main Level |
Bedroom 3 |
3.52 m |
3.85 m |
3.52 m x 3.85 m |
|
Main Level |
Bathroom |
1.49 m |
3.12 m |
1.49 m x 3.12 m |
|
Main Level |
Primary Bedroom |
4.55 m |
4.53 m |
4.55 m x 4.53 m |
|
Main Level |
Bathroom |
3.48 m |
3.61 m |
3.48 m x 3.61 m |
https://www.realtor.ca/real-estate/28307132/1032-burr-road-prince-edward-county-hillier-ward-hillier-ward




















































