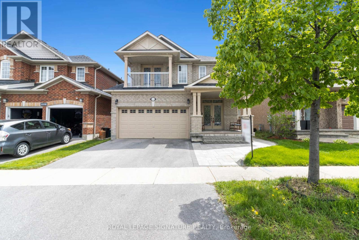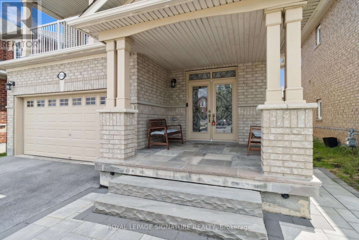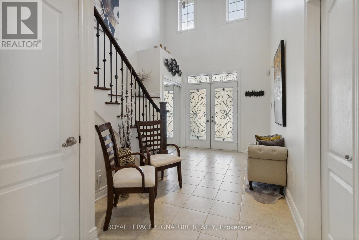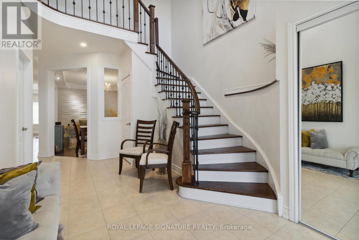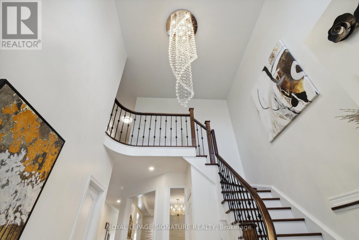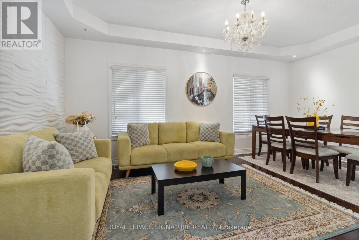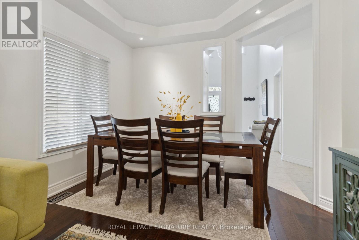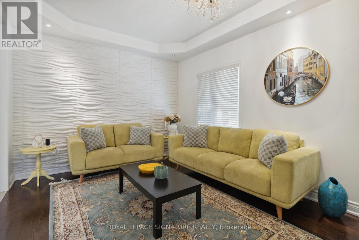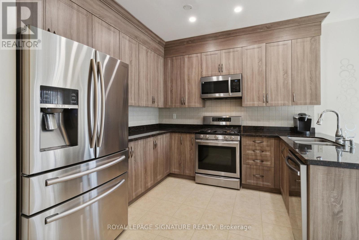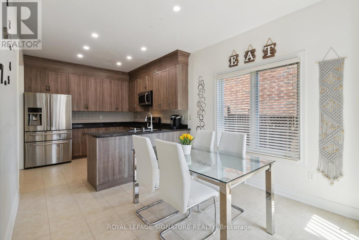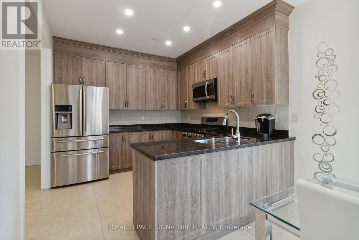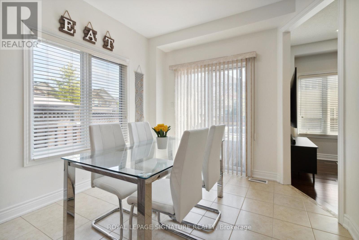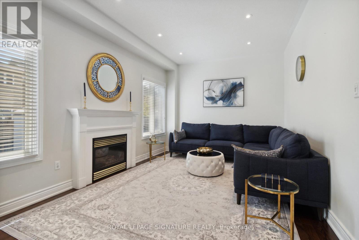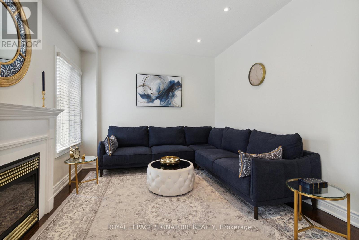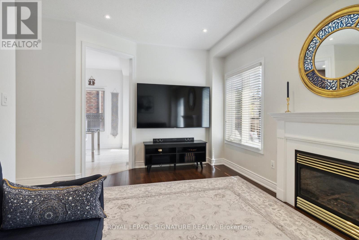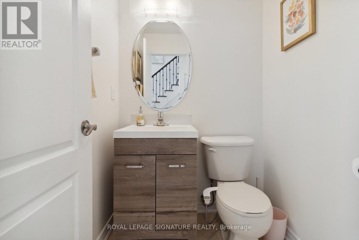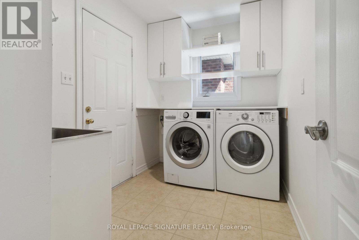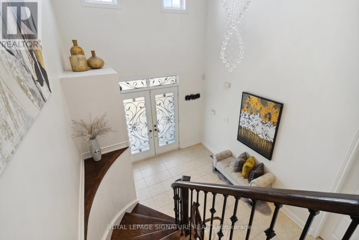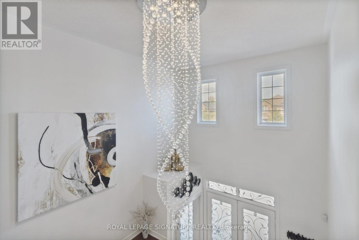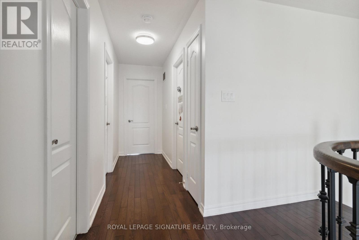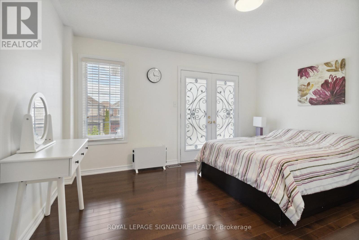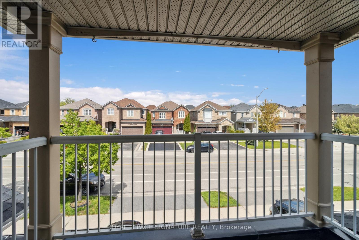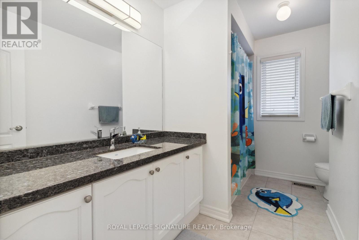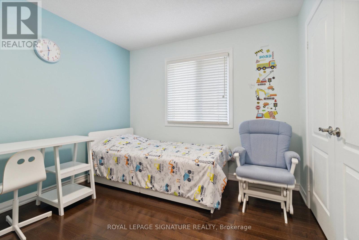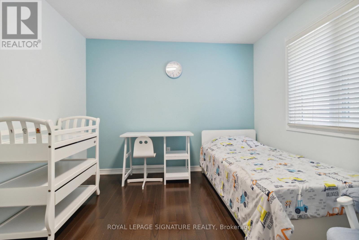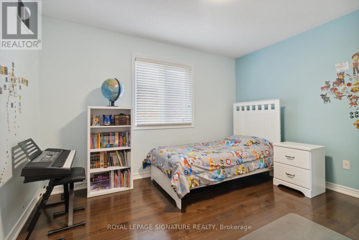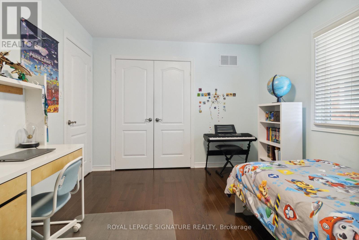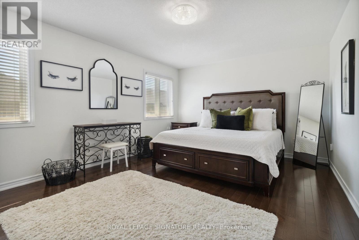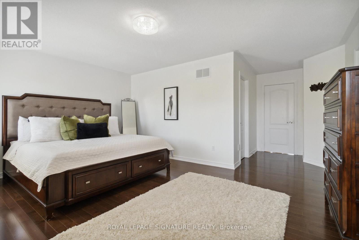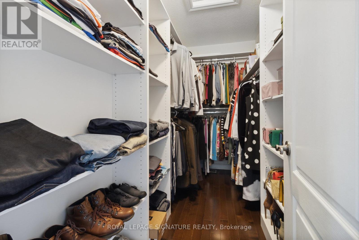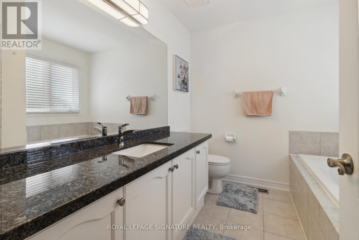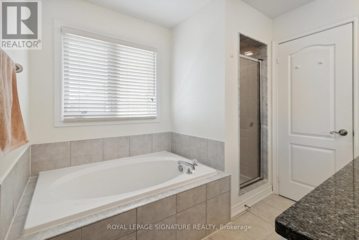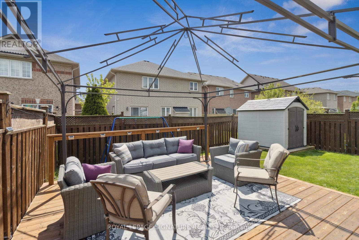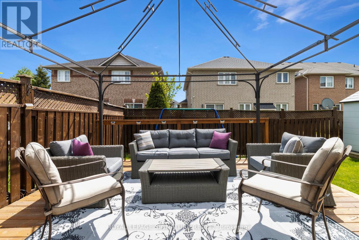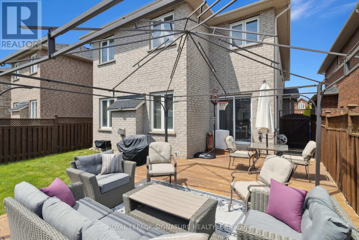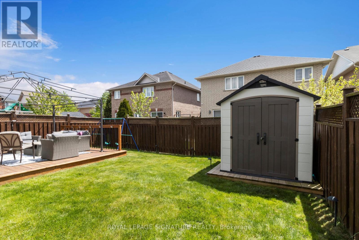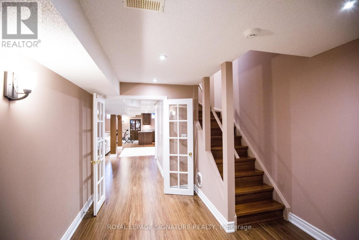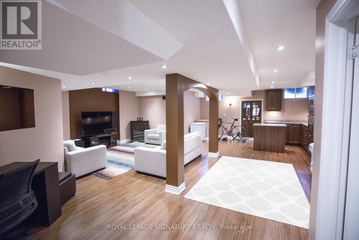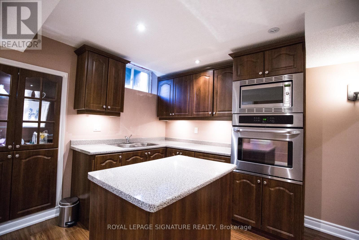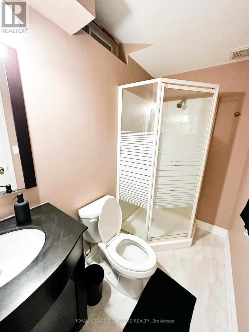4 Bedroom
4 Bathroom
Fireplace
Central Air Conditioning
Forced Air
$1,389,900
This Light Filled Fully Detached Family Home Features Many Upgrades.About 2500 Sqf Above Ground +Finished Basement. 9Ft On Main Floor,3D Wall finish in living Room, Large 4 Bedrooms,4Bath,Oversized Dining and Family Rooms, Lots of Pot lights, Solid Oak Stairs, Hardwood Floorsthroughout, Larger Family Size Kitchen W/Granite Countertop, S/S Appliances, Backsplash,Eat-InBreakfast Area That Walks Out to a Beautiful Backyard with wooden deck Perfect For SummerEntertainment. Specious and Bright Second Floor,Primary Bedroom With 5 Pc Ensuite and a Large WalkIn Closet, Finished Basement With 3 Pc Washroom and a Modern Kitchenette.Surrounded By EndlessAmenities,High Ranked Schools,Shoppings And Walking Trails, This Home W/Great Layout on A MainStreet is Perfect For Any Family Looking For Comfort And Style,Don't Miss Out! **** EXTRAS **** Hardwood Floors throughout,Pot Lights,SS App.Granite Countertop,Fireplace,Finished Basement, Roof 2year OLD,Newly Paved Driveway.External Pot Lights with smart controllers.Garage Cabinets.Driveway (id:49269)
Property Details
|
MLS® Number
|
W8298470 |
|
Property Type
|
Single Family |
|
Community Name
|
Clarke |
|
Parking Space Total
|
4 |
Building
|
Bathroom Total
|
4 |
|
Bedrooms Above Ground
|
4 |
|
Bedrooms Total
|
4 |
|
Appliances
|
Blinds, Dishwasher, Dryer, Microwave, Refrigerator, Stove, Washer |
|
Basement Development
|
Finished |
|
Basement Type
|
N/a (finished) |
|
Construction Style Attachment
|
Detached |
|
Cooling Type
|
Central Air Conditioning |
|
Exterior Finish
|
Brick |
|
Fireplace Present
|
Yes |
|
Foundation Type
|
Concrete |
|
Heating Fuel
|
Natural Gas |
|
Heating Type
|
Forced Air |
|
Stories Total
|
2 |
|
Type
|
House |
|
Utility Water
|
Municipal Water |
Parking
Land
|
Acreage
|
No |
|
Sewer
|
Sanitary Sewer |
|
Size Irregular
|
36.07 X 100.07 Ft |
|
Size Total Text
|
36.07 X 100.07 Ft |
Rooms
| Level |
Type |
Length |
Width |
Dimensions |
|
Second Level |
Primary Bedroom |
5.23 m |
2.81 m |
5.23 m x 2.81 m |
|
Second Level |
Bedroom 2 |
3.15 m |
3.05 m |
3.15 m x 3.05 m |
|
Second Level |
Bedroom 3 |
3.73 m |
3.05 m |
3.73 m x 3.05 m |
|
Second Level |
Bedroom 4 |
3.25 m |
3.71 m |
3.25 m x 3.71 m |
|
Basement |
Recreational, Games Room |
8.33 m |
8.84 m |
8.33 m x 8.84 m |
|
Main Level |
Living Room |
3.35 m |
5.79 m |
3.35 m x 5.79 m |
|
Main Level |
Dining Room |
3.35 m |
5.75 m |
3.35 m x 5.75 m |
|
Main Level |
Kitchen |
3.1 m |
3.09 m |
3.1 m x 3.09 m |
|
Main Level |
Eating Area |
3.1 m |
3.35 m |
3.1 m x 3.35 m |
|
Main Level |
Family Room |
5.23 m |
3.35 m |
5.23 m x 3.35 m |
https://www.realtor.ca/real-estate/26836107/1034-laurier-avenue-milton-clarke

