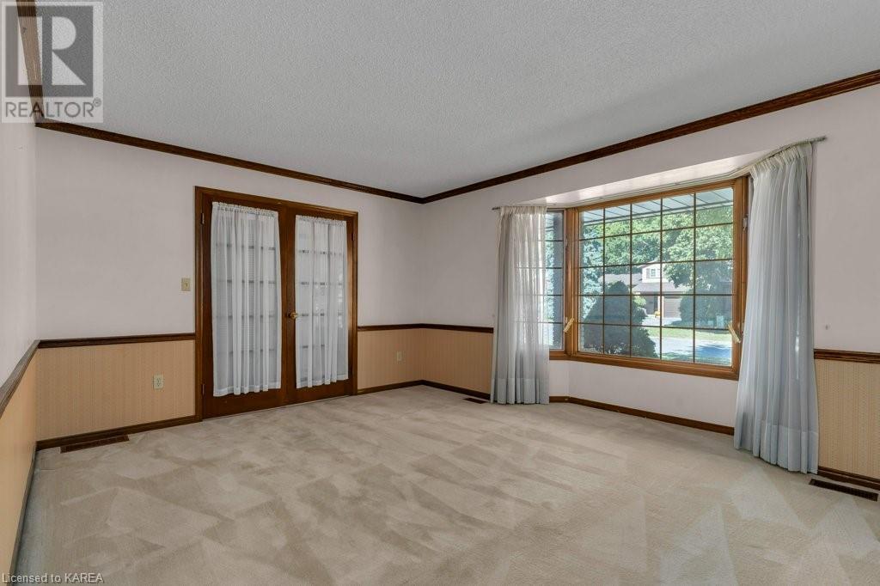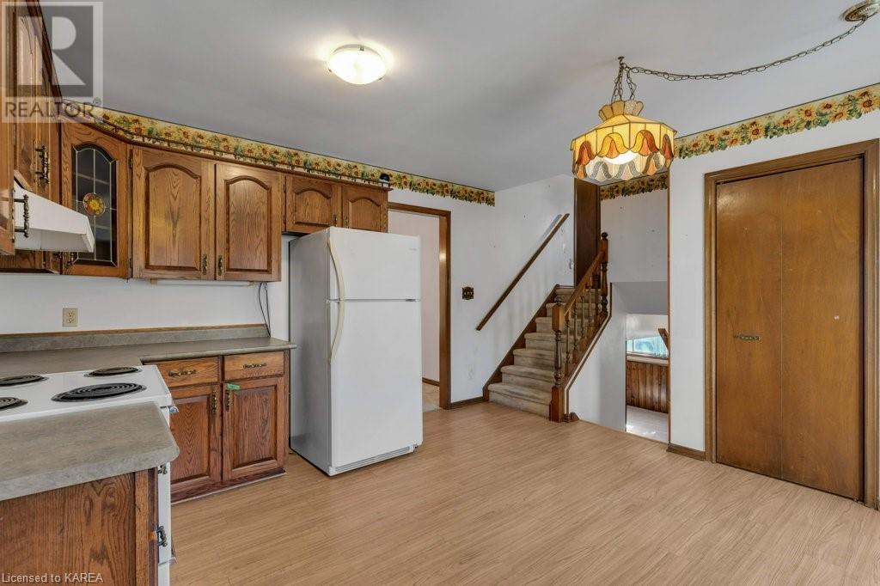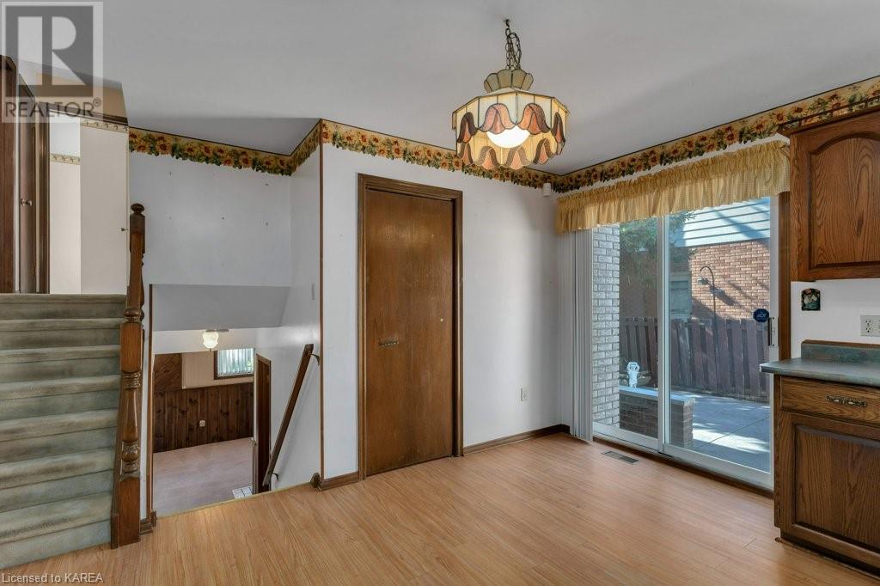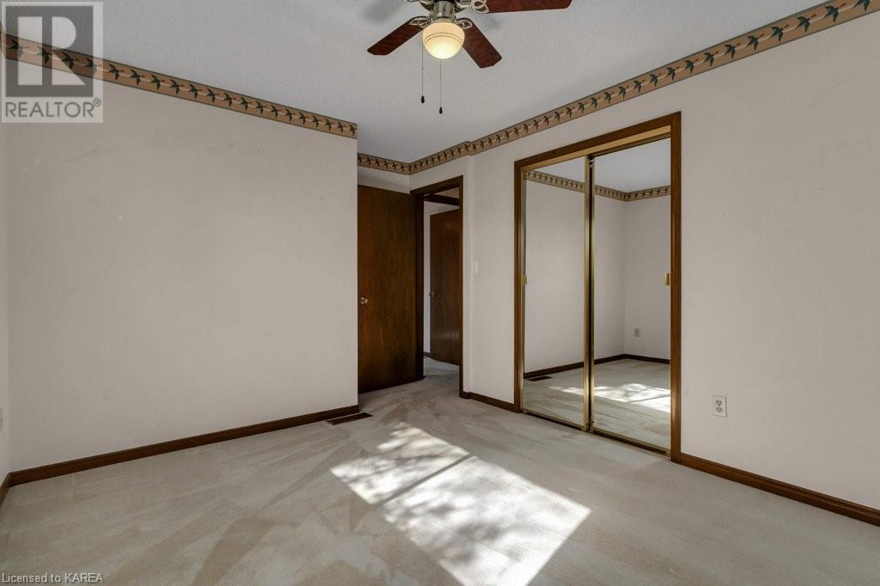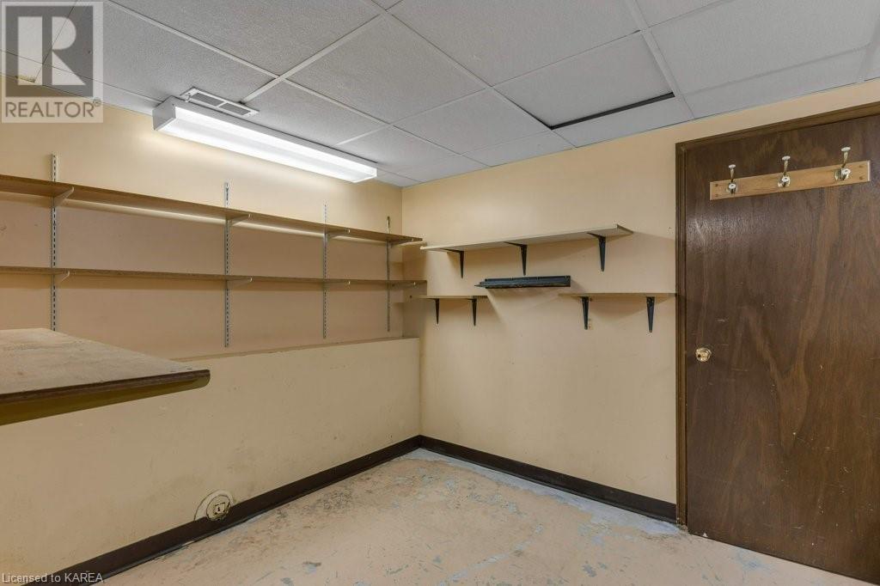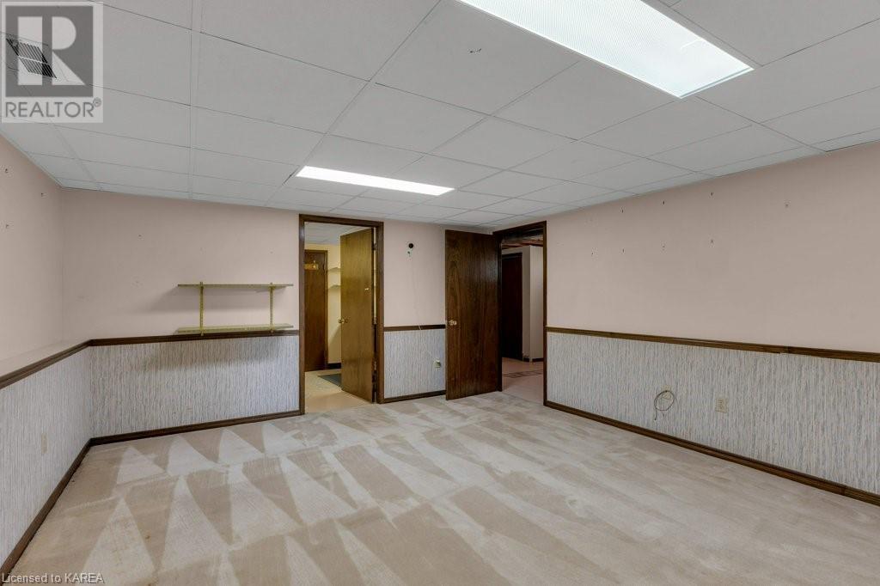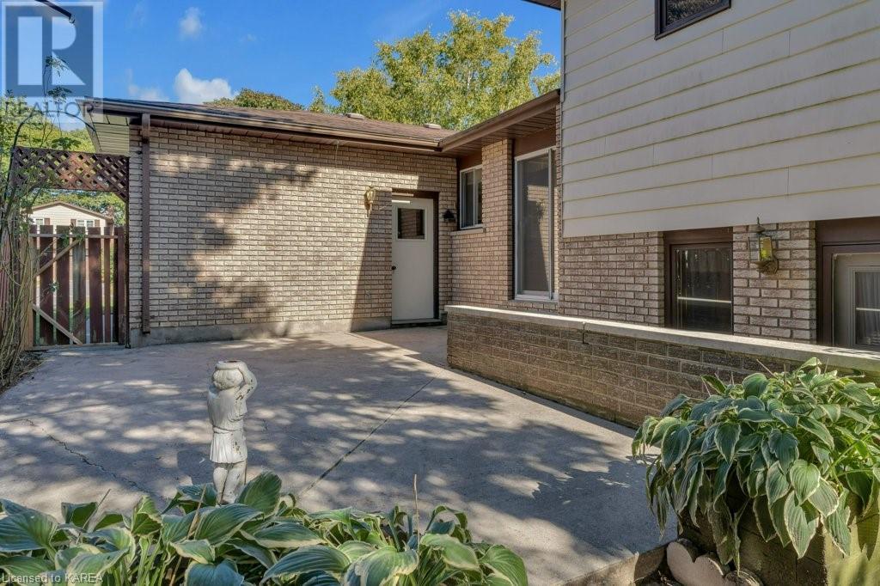3 Bedroom
2 Bathroom
2007 sqft
Fireplace
Central Air Conditioning
Forced Air
$519,900
Welcome to 1037 Lawton Place, a charming backsplit home nestled on a mature lot in a serene cul-de-sac within one of Kingston's most desirable west-end neighborhoods. This inviting residence offers an attached single-car garage with convenient inside entry, ensuring ease of access and comfort. The main floor boasts a spacious living room, a formal dining room perfect for gatherings, and a well-appointed kitchen designed for both functionality and style. The upper level features three generously sized bedrooms, providing ample space for family or guests, along with an extra-large four-piece bathroom complete with a double vanity, offering a touch of luxury. The first basement level is a true retreat, featuring a large recreation room with a cozy wood-burning fireplace, a dry bar for entertaining, and a walk-up to a private side courtyard, ideal for relaxing or outdoor dining. The lower basement level expands the living space with an additional finished room, a full workshop space, two storage rooms, and a large laundry/utility room with abundant closet space. The private, fenced rear yard provides a peaceful outdoor escape, perfect for enjoying the tranquil surroundings of this wonderful neighborhood. Home inspection is available! Offers will be presented on October 22nd. (id:49269)
Property Details
|
MLS® Number
|
40660028 |
|
Property Type
|
Single Family |
|
CommunityFeatures
|
Quiet Area |
|
EquipmentType
|
Water Heater |
|
Features
|
Cul-de-sac, Automatic Garage Door Opener |
|
ParkingSpaceTotal
|
5 |
|
RentalEquipmentType
|
Water Heater |
|
Structure
|
Shed, Porch |
Building
|
BathroomTotal
|
2 |
|
BedroomsAboveGround
|
3 |
|
BedroomsTotal
|
3 |
|
Appliances
|
Dishwasher, Dryer, Refrigerator, Stove, Washer |
|
BasementDevelopment
|
Finished |
|
BasementType
|
Full (finished) |
|
ConstructedDate
|
1981 |
|
ConstructionStyleAttachment
|
Detached |
|
CoolingType
|
Central Air Conditioning |
|
ExteriorFinish
|
Brick Veneer, Vinyl Siding |
|
FireplacePresent
|
Yes |
|
FireplaceTotal
|
1 |
|
FireplaceType
|
Insert |
|
HeatingFuel
|
Natural Gas |
|
HeatingType
|
Forced Air |
|
SizeInterior
|
2007 Sqft |
|
Type
|
House |
|
UtilityWater
|
Municipal Water |
Parking
Land
|
Acreage
|
No |
|
Sewer
|
Municipal Sewage System |
|
SizeDepth
|
112 Ft |
|
SizeFrontage
|
50330 Ft |
|
SizeTotalText
|
Under 1/2 Acre |
|
ZoningDescription
|
Ur1.a |
Rooms
| Level |
Type |
Length |
Width |
Dimensions |
|
Second Level |
5pc Bathroom |
|
|
7'2'' x 12'7'' |
|
Second Level |
Bedroom |
|
|
10'3'' x 14'6'' |
|
Second Level |
Bedroom |
|
|
8'4'' x 11'0'' |
|
Second Level |
Primary Bedroom |
|
|
13'10'' x 12'6'' |
|
Basement |
Storage |
|
|
8'4'' x 13'10'' |
|
Basement |
Utility Room |
|
|
7'5'' x 8'9'' |
|
Basement |
Laundry Room |
|
|
18'7'' x 8'9'' |
|
Basement |
Family Room |
|
|
16'10'' x 14'0'' |
|
Lower Level |
3pc Bathroom |
|
|
7'4'' x 8'5'' |
|
Lower Level |
Recreation Room |
|
|
19'8'' x 21'4'' |
|
Main Level |
Kitchen |
|
|
15'10'' x 14'2'' |
|
Main Level |
Dining Room |
|
|
12'10'' x 10'5'' |
|
Main Level |
Living Room |
|
|
14'3'' x 17'0'' |
Utilities
|
Cable
|
Available |
|
Electricity
|
Available |
|
Natural Gas
|
Available |
|
Telephone
|
Available |
https://www.realtor.ca/real-estate/27517028/1037-lawton-place-kingston










