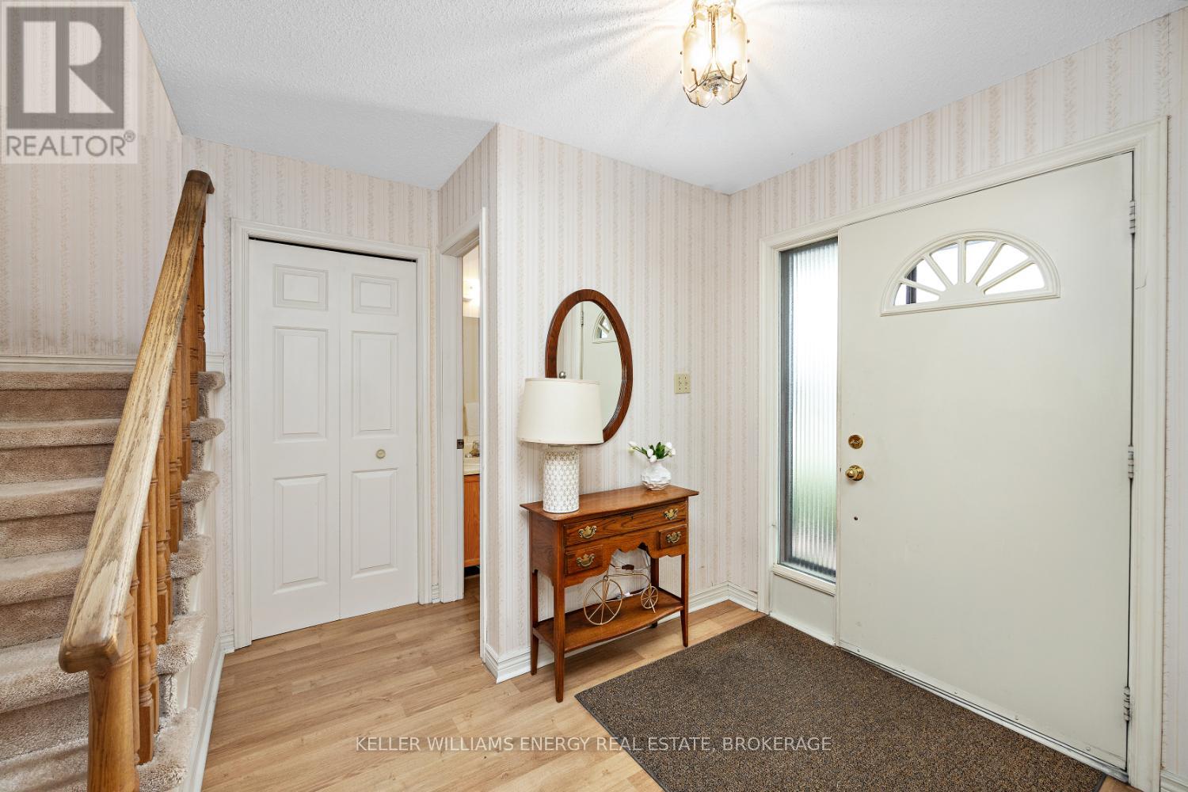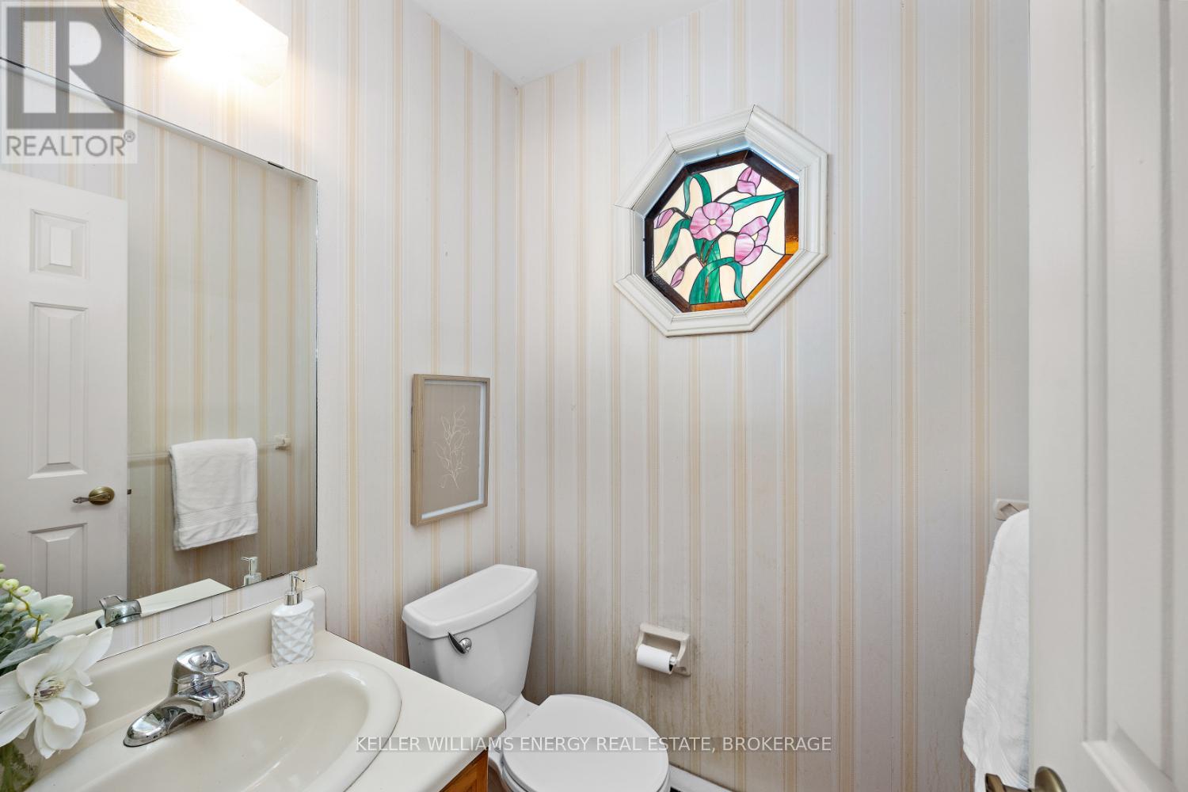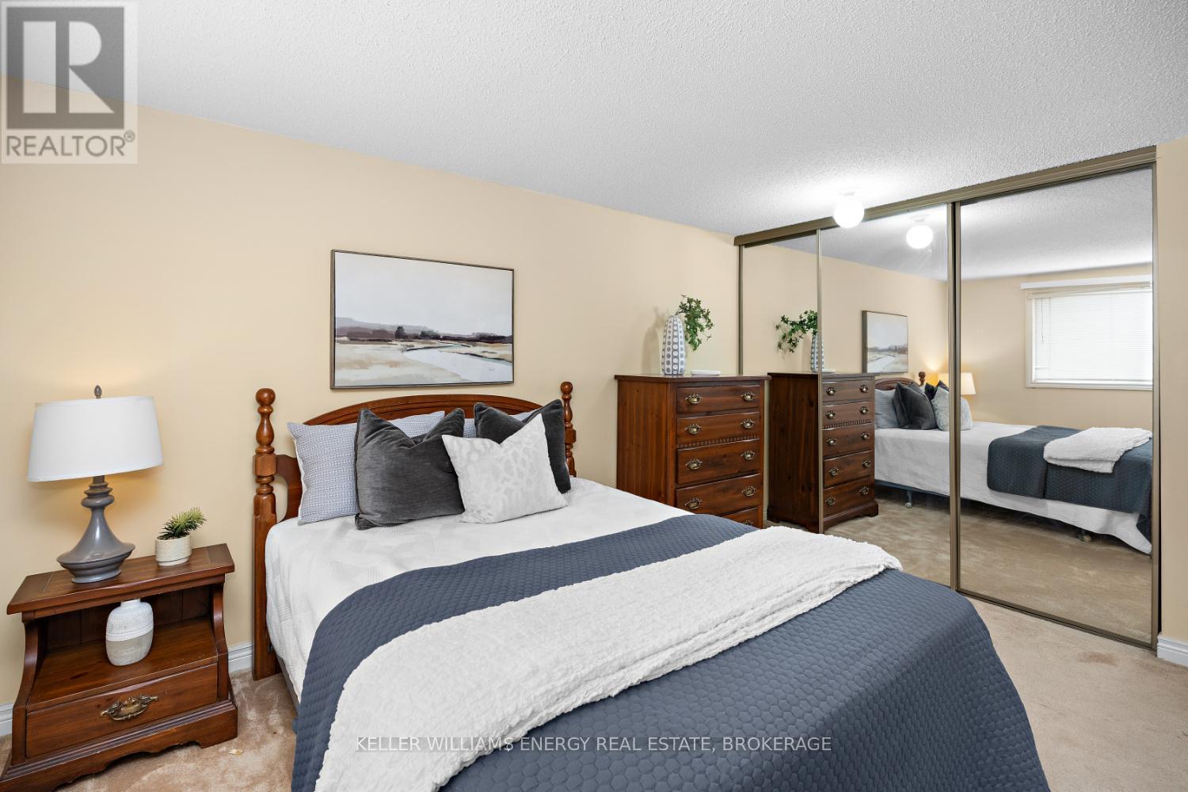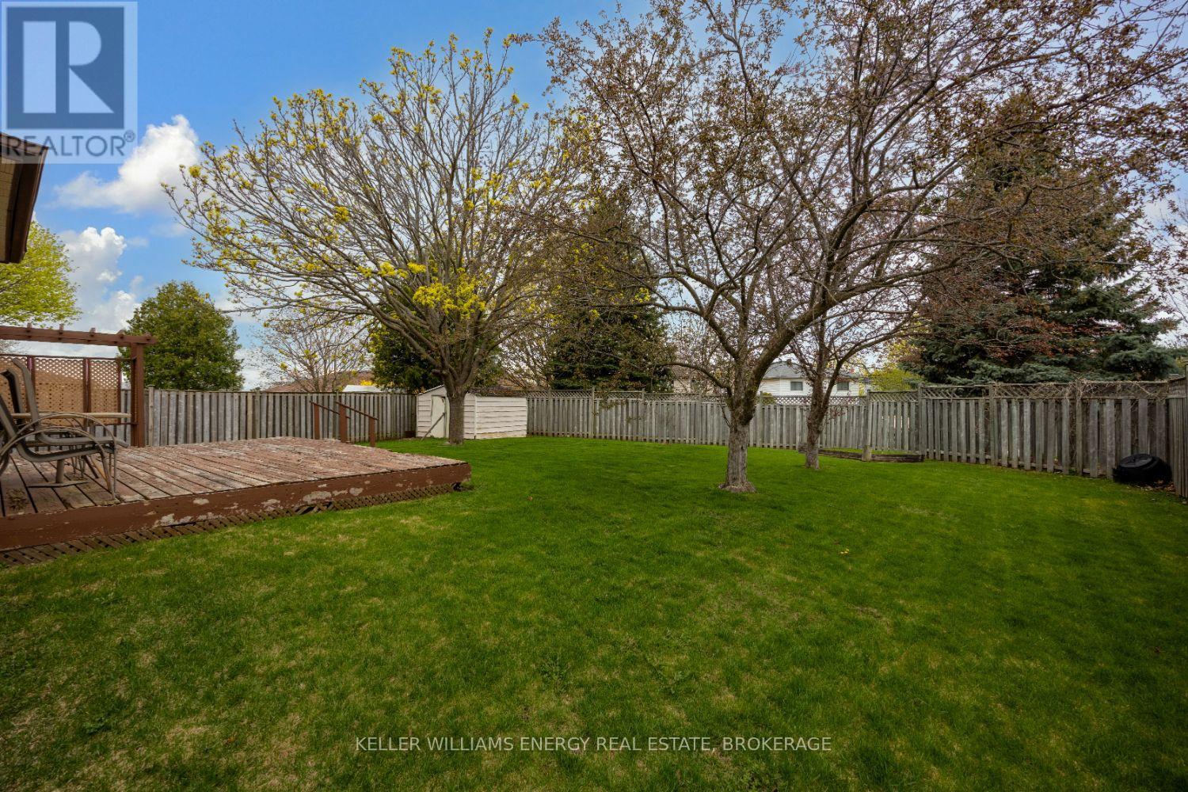1037 Roundelay Court Oshawa (Mclaughlin), Ontario L1J 7R8
$769,000
Welcome to an amazing opportunity to make your home ownership dream a reality! This detached two-story 3 bed 3 bath home, is located in a very desirable area on a quiet court with a large private fully fenced backyard. The main floor boasts a separate dining room, spacious living room, great for those who love to entertain. Enjoy the bright sunfilled kitchen with breakfast area and ample storage space. The cozy family room with new broadloom, fireplace and walk out to a large deck is over looking a private pool sized yard! The second floor has 3 generous sized bedrooms all with double closets and a 5 piece bathroom very suitable for a busy family. The living space continues to the lower level where you will find a large recreation room, 3 piece bath, laundry room, a workshop for the handyperson or craft enthusiast, and a large cold cellar. Garage entry to the home and yard adds a great feature. Don't miss out on this incredible opportunity in a beautiful neighbourhood! Walking distance to public elementary school, public transit and just a short drive to the highway or go station. Don't miss out on this great opportunity! (id:49269)
Open House
This property has open houses!
2:00 pm
Ends at:4:00 pm
2:00 pm
Ends at:4:00 pm
Property Details
| MLS® Number | E12127591 |
| Property Type | Single Family |
| Community Name | McLaughlin |
| ParkingSpaceTotal | 5 |
Building
| BathroomTotal | 3 |
| BedroomsAboveGround | 3 |
| BedroomsTotal | 3 |
| Amenities | Fireplace(s) |
| Appliances | Blinds, Freezer, Garage Door Opener, Window Coverings |
| BasementType | Full |
| ConstructionStyleAttachment | Detached |
| CoolingType | Central Air Conditioning |
| ExteriorFinish | Aluminum Siding, Brick |
| FireplacePresent | Yes |
| FireplaceTotal | 1 |
| FlooringType | Carpeted |
| FoundationType | Concrete |
| HalfBathTotal | 1 |
| HeatingFuel | Natural Gas |
| HeatingType | Forced Air |
| StoriesTotal | 2 |
| SizeInterior | 1500 - 2000 Sqft |
| Type | House |
| UtilityWater | Municipal Water |
Parking
| Attached Garage | |
| Garage |
Land
| Acreage | No |
| Sewer | Sanitary Sewer |
| SizeDepth | 115 Ft ,6 In |
| SizeFrontage | 35 Ft ,1 In |
| SizeIrregular | 35.1 X 115.5 Ft |
| SizeTotalText | 35.1 X 115.5 Ft |
Rooms
| Level | Type | Length | Width | Dimensions |
|---|---|---|---|---|
| Second Level | Primary Bedroom | 4.27 m | 3.44 m | 4.27 m x 3.44 m |
| Second Level | Bedroom 2 | 4.33 m | 2.88 m | 4.33 m x 2.88 m |
| Second Level | Bedroom 3 | 3.75 m | 2.87 m | 3.75 m x 2.87 m |
| Main Level | Dining Room | 3.7 m | 2.74 m | 3.7 m x 2.74 m |
| Main Level | Living Room | 4.8 m | 3.47 m | 4.8 m x 3.47 m |
| Main Level | Eating Area | 2.3 m | 2.71 m | 2.3 m x 2.71 m |
| Main Level | Kitchen | 3.54 m | 2.71 m | 3.54 m x 2.71 m |
| Main Level | Family Room | 4.48 m | 3.07 m | 4.48 m x 3.07 m |
https://www.realtor.ca/real-estate/28266941/1037-roundelay-court-oshawa-mclaughlin-mclaughlin
Interested?
Contact us for more information










































