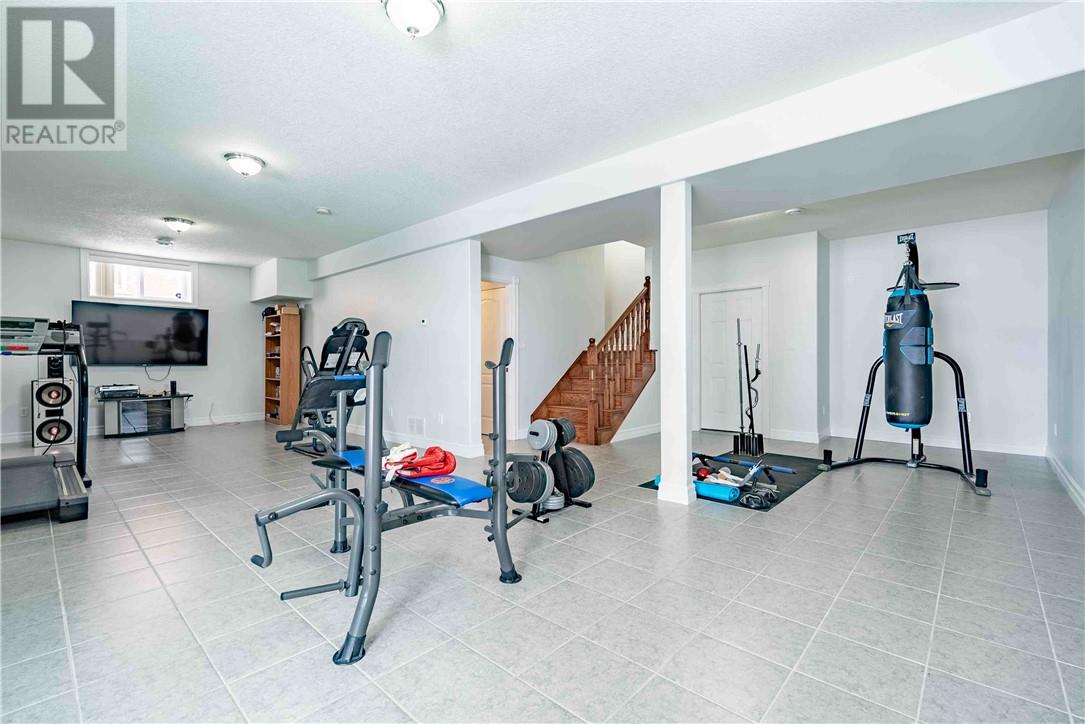3 Bedroom
4 Bathroom
2 Level
Fireplace
Central Air Conditioning
Forced Air, High-Efficiency Furnace, In Floor Heating
Sprinkler System
$849,900
This stunning all brick and stucco 2 storey home has been custom built by the owner with quality construction and attention to detail. Located in the highly sought-after Minnow Lake area, this exceptional home offers breathtaking south-facing views of Ramsey Lake and is just minutes from shopping, parks and all amenities. Featuring hardwood floors, granite and tile throughout, this spacious home is move-in ready, freshly painted and designed with upscale finishes. The main floor features an open-concept kitchen with stainless steel appliances, a dining and living area centered around a gorgeous 3 sided gas fireplace and a walkout to your newly constructed composite deck with backyard access, perfect for your summer BBQ's. Additionally, you have direct access from the garage to a powder room and main floor laundry (laundry hook-up also downstairs). The upper level contains an expansive primary suite with a brand new ensuite featuring a tiled shower and ample storage. There are two additional oversized bedrooms each with walk-in closets on this level. Downstairs you will find a massive family area with heated flooring for year-round comfort, perfect for movie nights, home gym and playroom with a walkout to the yard. A full 3 piece washroom, cold storage and mechanical room with added storage area complete the space. Additional features include a full security system for peace of mind as well as a double garage and an interlock driveway enhances the curb appeal. This home is filled with natural light! A rare opportunity to own a stunning home in one of Sudbury's most desirable neighbourhoods. Contact us today for your private viewing. (id:49269)
Property Details
|
MLS® Number
|
2121472 |
|
Property Type
|
Single Family |
|
AmenitiesNearBy
|
Playground, Schools, Shopping |
|
CommunityFeatures
|
Family Oriented |
|
EquipmentType
|
None |
|
RentalEquipmentType
|
None |
|
StorageType
|
Storage Shed |
Building
|
BathroomTotal
|
4 |
|
BedroomsTotal
|
3 |
|
Appliances
|
Central Vacuum |
|
ArchitecturalStyle
|
2 Level |
|
BasementType
|
Full |
|
CoolingType
|
Central Air Conditioning |
|
ExteriorFinish
|
Brick, Stucco |
|
FireProtection
|
Alarm System, Security System |
|
FireplaceFuel
|
Gas |
|
FireplacePresent
|
Yes |
|
FireplaceTotal
|
1 |
|
FireplaceType
|
Conventional |
|
FlooringType
|
Hardwood, Tile, Other |
|
FoundationType
|
Concrete, Poured Concrete |
|
HalfBathTotal
|
1 |
|
HeatingType
|
Forced Air, High-efficiency Furnace, In Floor Heating |
|
RoofMaterial
|
Asphalt Shingle |
|
RoofStyle
|
Unknown |
|
StoriesTotal
|
2 |
|
Type
|
House |
|
UtilityWater
|
Municipal Water |
Parking
Land
|
AccessType
|
Year-round Access |
|
Acreage
|
No |
|
LandAmenities
|
Playground, Schools, Shopping |
|
LandscapeFeatures
|
Sprinkler System |
|
Sewer
|
Municipal Sewage System |
|
SizeTotalText
|
4,051 - 7,250 Sqft |
|
ZoningDescription
|
R1-5 |
Rooms
| Level |
Type |
Length |
Width |
Dimensions |
|
Second Level |
Bedroom |
|
|
11'10 x 19'4 |
|
Second Level |
Bedroom |
|
|
13'8 x 11'0 |
|
Second Level |
Primary Bedroom |
|
|
16'3 x 13'5 |
|
Lower Level |
Family Room |
|
|
32'6 x 27'3 |
|
Main Level |
Living Room |
|
|
14'1 x 15'11 |
|
Main Level |
Dining Room |
|
|
8'0 x 13'7 |
|
Main Level |
Kitchen |
|
|
17'3 x 15'3 |
https://www.realtor.ca/real-estate/28119790/104-bayside-crescent-sudbury

















































