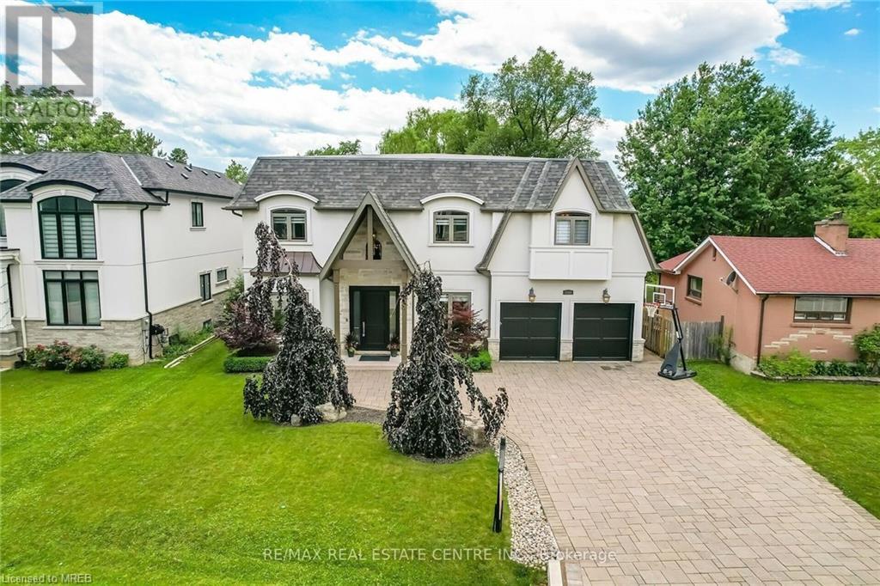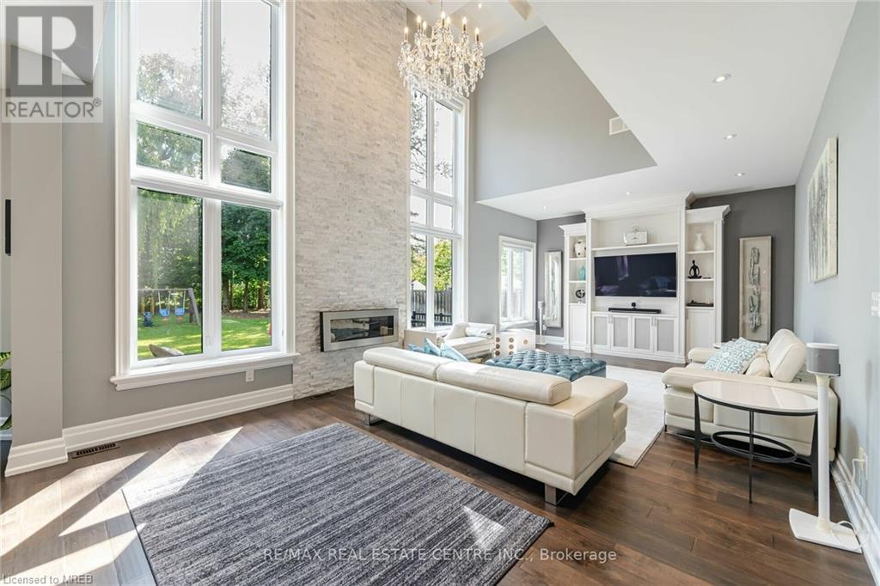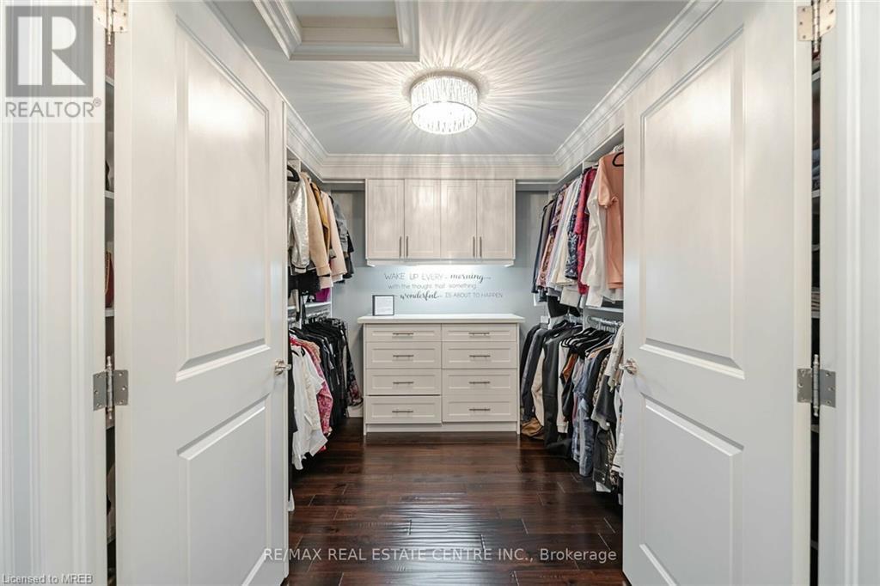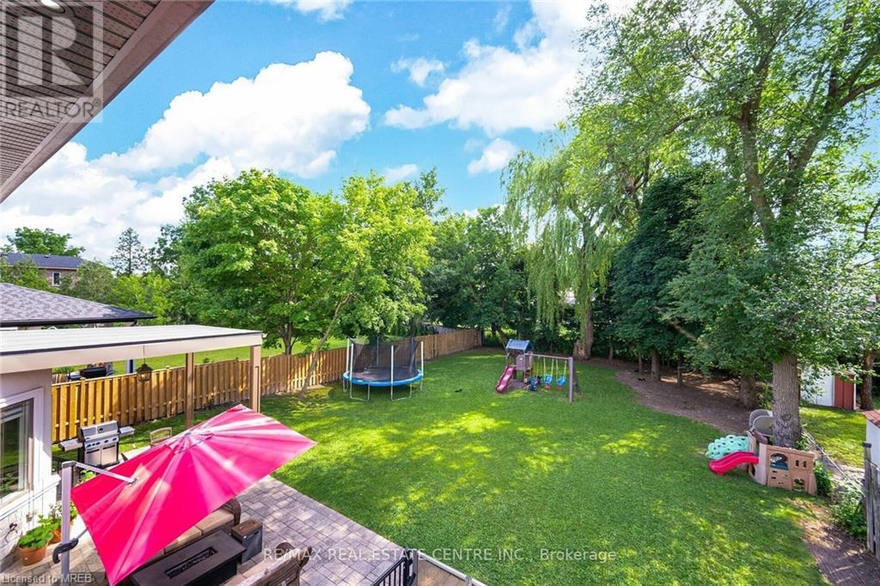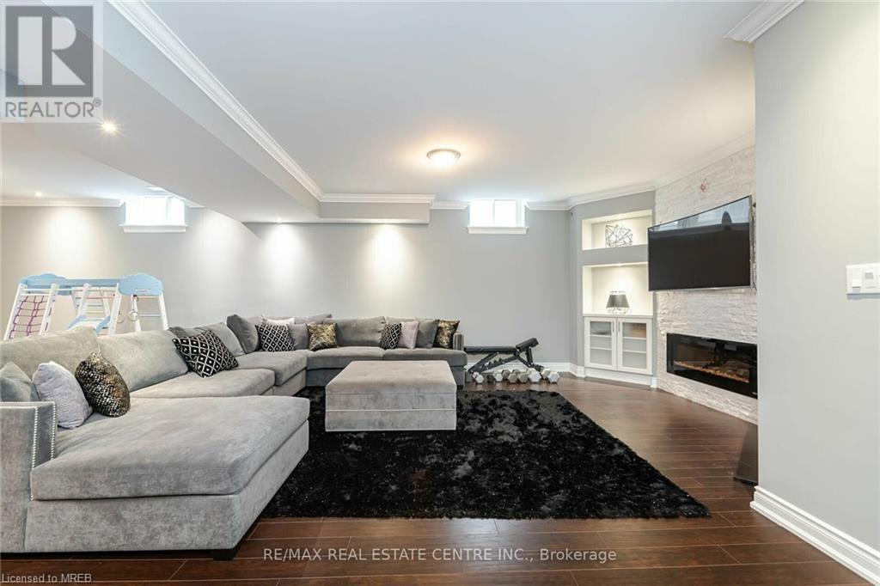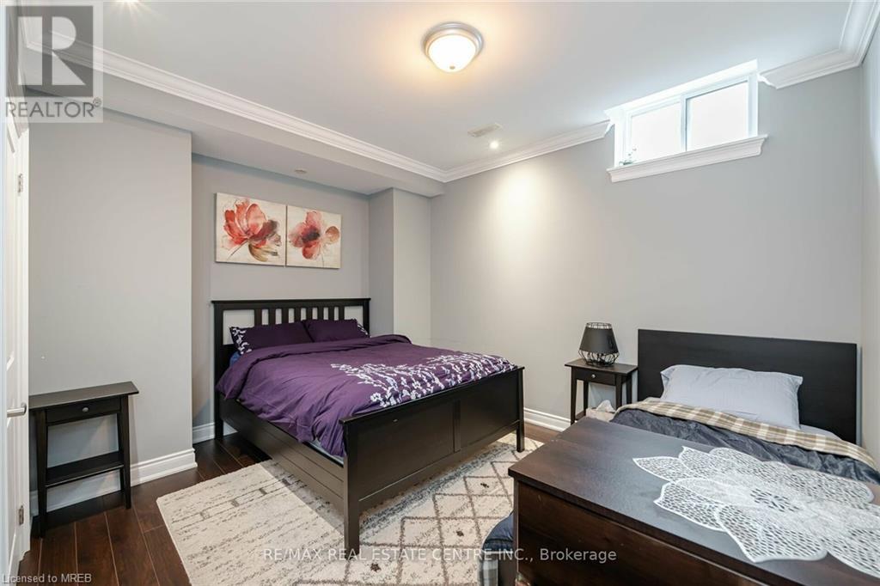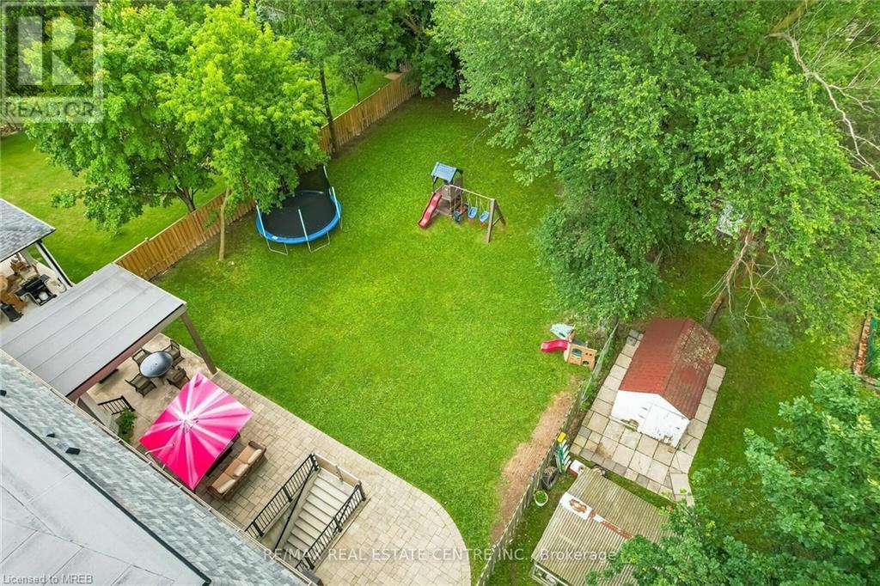5 Bedroom
5 Bathroom
6015 sqft
2 Level
Central Air Conditioning
Forced Air
$3,099,999
Custom 4+1 Bedroom, 4.5 Bath Home In Sought After Oakville. This Open Concept Home Has Impressive Floor To Ceiling Windows, Multiple Feature Walls, And An Open To Above Family Room With Waffle Ceiling. A Modern Spacious Kitchen W/ Wolf Stove/Oven, Subzero Fridge, Oversized Center Island, Quartz Countertops, Eat In Kitchen w/Walkout To Patio, And A Wine Room. Large Primary Bedroom W/ Walkout Balcony, W/in Closet, And Huge Designer Bathroom. Three More Large Bedrooms W/ Ensuite Washrooms, and Walk In Built In Closets. Convenient Upstairs Laundry W/ Quartz Countertop. Finished Basement W/Bedroom, Full Washroom, Wet bar, Large Storage Room, And a Walkup To The Backyard. Hardwood Flooring Throughout, Pot Lights Throughout, Doggy Bath in Mudroom, Tandem Garage, And An Entrance To The Backyard From The Garage. This Home Boasts Over 6000 Sq Ft. Of Living Space And A Beautiful Large Backyard With Mature Trees Perfect For Hosting And For Children To Play. Come And Visit This Showstopper! *PLS VIEW THE VIRTUAL TOUR* *OPEN HOUSE THIS SUNDAY 12-3* (id:49269)
Property Details
|
MLS® Number
|
40632939 |
|
Property Type
|
Single Family |
|
AmenitiesNearBy
|
Hospital, Park, Public Transit, Schools |
|
Features
|
Country Residential |
|
ParkingSpaceTotal
|
8 |
Building
|
BathroomTotal
|
5 |
|
BedroomsAboveGround
|
4 |
|
BedroomsBelowGround
|
1 |
|
BedroomsTotal
|
5 |
|
Appliances
|
Refrigerator, Range - Gas, Microwave Built-in, Gas Stove(s), Window Coverings |
|
ArchitecturalStyle
|
2 Level |
|
BasementDevelopment
|
Finished |
|
BasementType
|
Full (finished) |
|
ConstructionStyleAttachment
|
Detached |
|
CoolingType
|
Central Air Conditioning |
|
ExteriorFinish
|
Stucco |
|
FoundationType
|
Brick |
|
HalfBathTotal
|
1 |
|
HeatingType
|
Forced Air |
|
StoriesTotal
|
2 |
|
SizeInterior
|
6015 Sqft |
|
Type
|
House |
|
UtilityWater
|
Municipal Water |
Parking
Land
|
Acreage
|
No |
|
LandAmenities
|
Hospital, Park, Public Transit, Schools |
|
Sewer
|
Municipal Sewage System |
|
SizeDepth
|
187 Ft |
|
SizeFrontage
|
66 Ft |
|
SizeTotalText
|
Under 1/2 Acre |
|
ZoningDescription
|
Rl2-0 |
Rooms
| Level |
Type |
Length |
Width |
Dimensions |
|
Second Level |
4pc Bathroom |
|
|
Measurements not available |
|
Second Level |
5pc Bathroom |
|
|
Measurements not available |
|
Second Level |
5pc Bathroom |
|
|
Measurements not available |
|
Second Level |
Bedroom |
|
|
1'1'' x 1'1'' |
|
Second Level |
Bedroom |
|
|
1'1'' x 1'1'' |
|
Second Level |
Bedroom |
|
|
1'1'' x 1'1'' |
|
Second Level |
Bedroom |
|
|
1'1'' x 1'1'' |
|
Basement |
3pc Bathroom |
|
|
1'1'' x 1'1'' |
|
Basement |
Bedroom |
|
|
1'1'' x 1'1'' |
|
Basement |
Den |
|
|
1'1'' x 1'1'' |
|
Main Level |
2pc Bathroom |
|
|
Measurements not available |
|
Main Level |
Kitchen |
|
|
1'1'' x 1'1'' |
https://www.realtor.ca/real-estate/27284937/1040-kent-avenue-oakville

