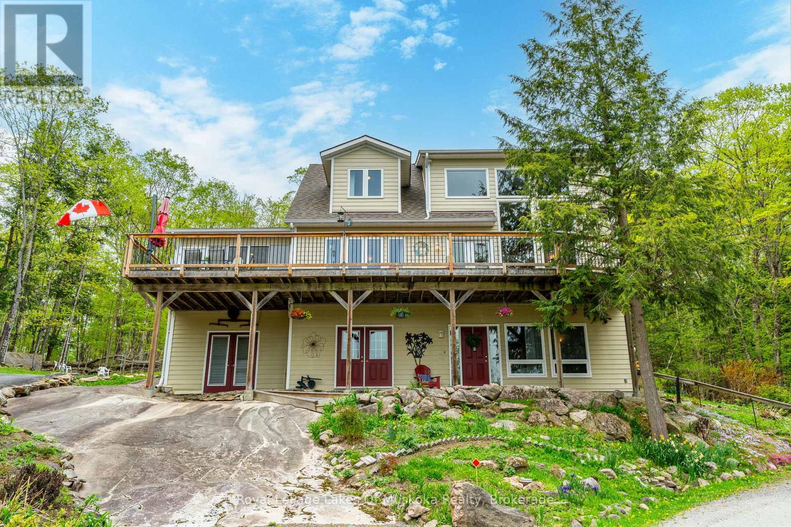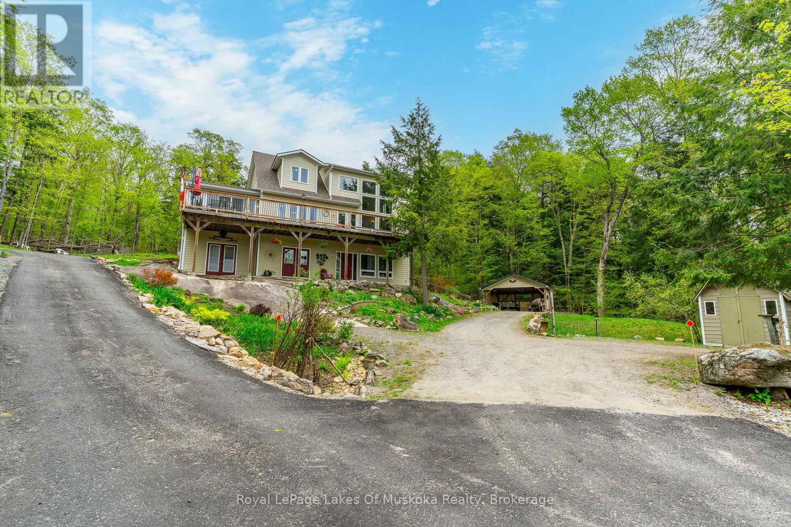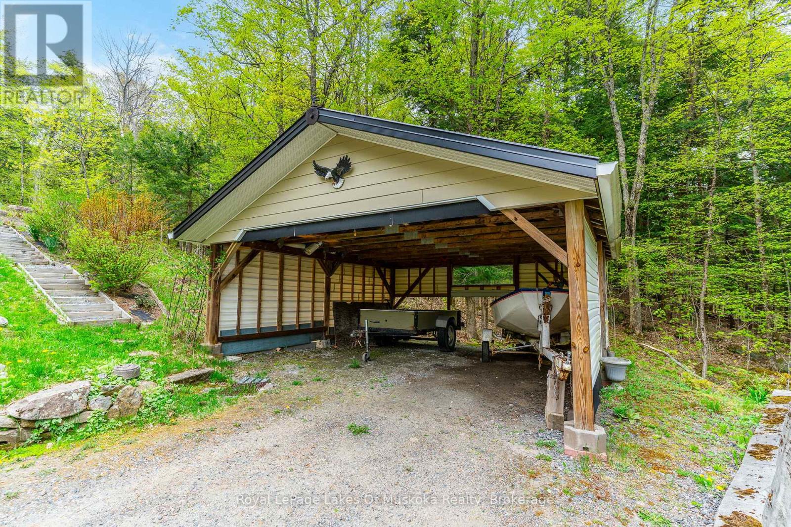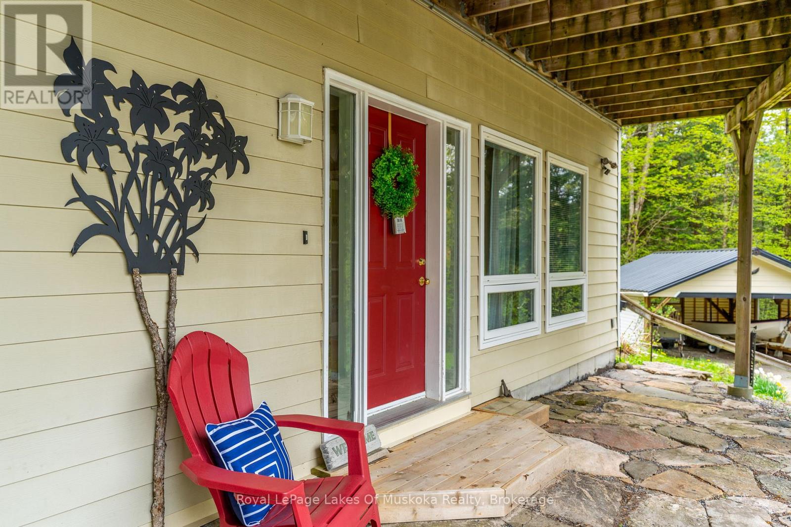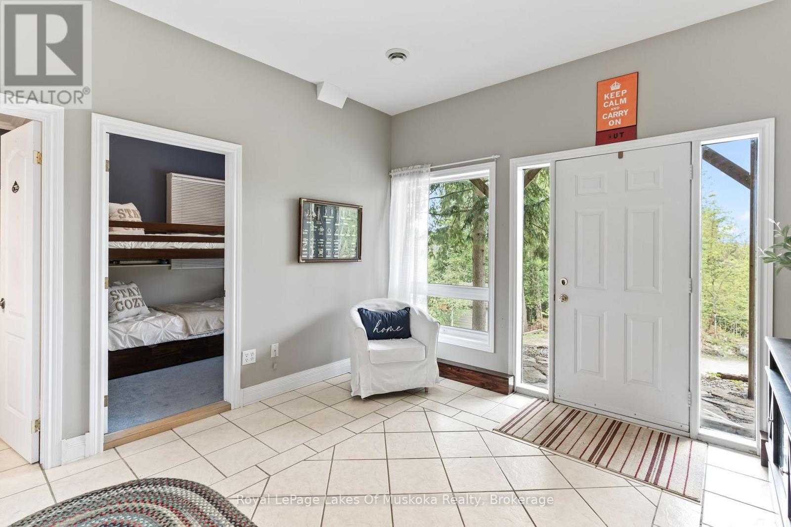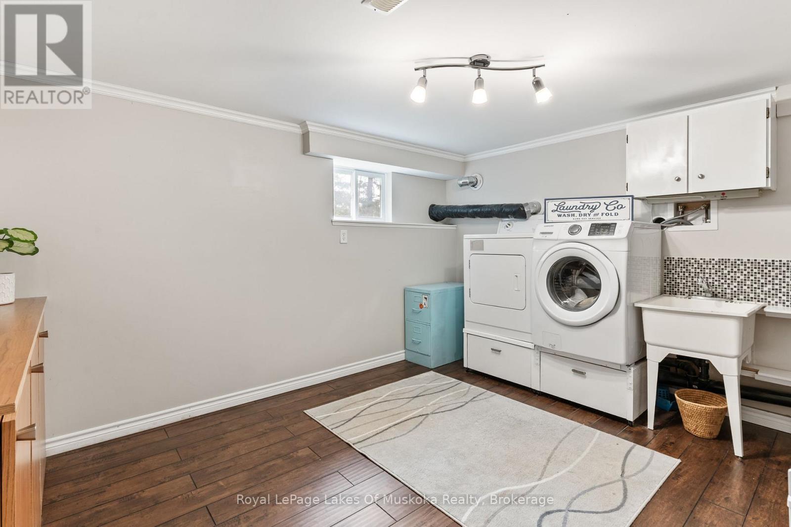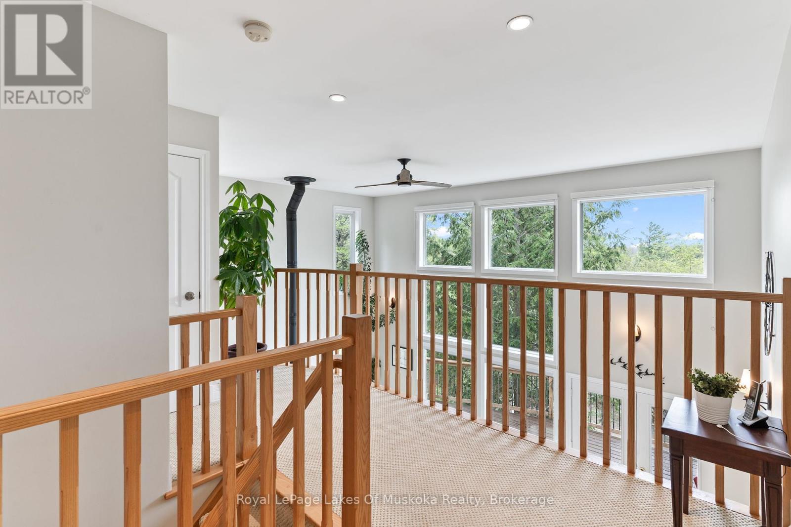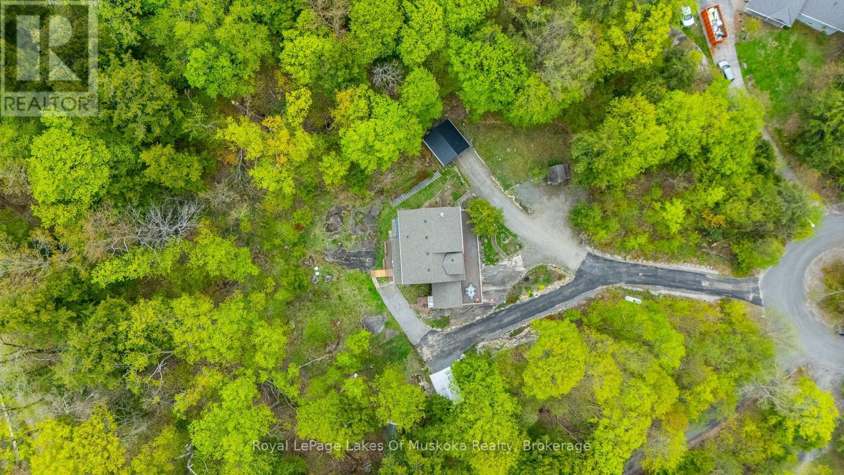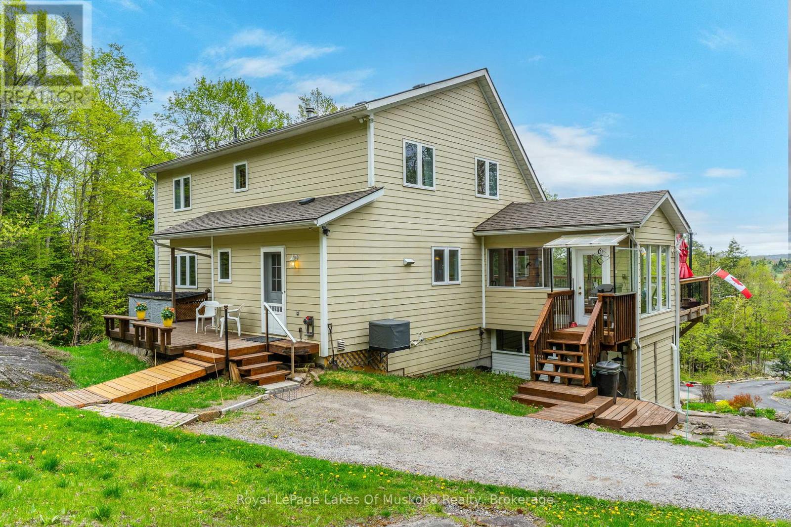3 Bedroom
3 Bathroom
2500 - 3000 sqft
Fireplace
Central Air Conditioning
Forced Air
Landscaped
$959,000
Just a few minutes west of Bracebridge and only 1.2 km from both Bowyer's Beach and Gordon Bay Marina on Lake Muskoka, this charming Viceroy home sits on a picturesque 1.81-acre country lot surrounded by exposed granite and mature forest. Built in 2003 by renowned local cottage craftsmen, this well-constructed home combines classic Muskoka style with thoughtful design. The spacious tiled entryway welcomes you on the lower level, where you'll find a dedicated office or bedroom, a laundry room with storage, a 2 piece bathroom, and a large workshop/utility area with walkout access. A closed-in storage space under the Muskoka room adds functionality, making this level ideal for a home-based business or hobbyist. Upstairs, the main floor opens into a striking living room featuring hardwood floors, a soaring 17'6" cathedral ceiling with floor to ceiling windows, and a Napoleon wood-burning stove. French doors lead out to a full-width cedar deck offering an elevated west-facing view capturing Muskoka sunsets. The custom kitchen flows seamlessly into the dining area and the adjoining Muskoka room, which opens onto a BBQ deck for easy entertaining. A bright den or TV room and a full family bathroom complete this level. A convenient rear door from the kitchen exits to the forested yard and upper parking area. The 2nd level offers three generous bedrooms, each with built-in closets. The primary bedroom includes a versatile sitting area. The second full family bathroom is also found on this level. Two carports, two storage sheds, and a woodshed compliment this serene country property. Whether you're seeking a full-time residence or a peaceful weekend escape, this home offers space, privacy, and proximity to Muskoka's most loved amenities. (id:49269)
Open House
This property has open houses!
Starts at:
11:00 am
Ends at:
1:00 pm
Property Details
|
MLS® Number
|
X12153208 |
|
Property Type
|
Single Family |
|
Community Name
|
Monck (Bracebridge) |
|
AmenitiesNearBy
|
Beach, Marina |
|
Features
|
Cul-de-sac, Wooded Area, Sloping |
|
ParkingSpaceTotal
|
8 |
|
Structure
|
Deck |
Building
|
BathroomTotal
|
3 |
|
BedroomsAboveGround
|
3 |
|
BedroomsTotal
|
3 |
|
Amenities
|
Fireplace(s) |
|
Appliances
|
Water Heater, Dishwasher, Dryer, Stove, Washer, Refrigerator |
|
BasementFeatures
|
Walk Out |
|
BasementType
|
N/a |
|
ConstructionStyleAttachment
|
Detached |
|
CoolingType
|
Central Air Conditioning |
|
ExteriorFinish
|
Hardboard |
|
FireplacePresent
|
Yes |
|
FireplaceTotal
|
1 |
|
FireplaceType
|
Woodstove |
|
FoundationType
|
Concrete |
|
HalfBathTotal
|
1 |
|
HeatingFuel
|
Propane |
|
HeatingType
|
Forced Air |
|
StoriesTotal
|
2 |
|
SizeInterior
|
2500 - 3000 Sqft |
|
Type
|
House |
|
UtilityWater
|
Drilled Well |
Parking
Land
|
Acreage
|
No |
|
LandAmenities
|
Beach, Marina |
|
LandscapeFeatures
|
Landscaped |
|
Sewer
|
Septic System |
|
SizeDepth
|
335 Ft |
|
SizeFrontage
|
127 Ft ,3 In |
|
SizeIrregular
|
127.3 X 335 Ft |
|
SizeTotalText
|
127.3 X 335 Ft|1/2 - 1.99 Acres |
|
ZoningDescription
|
Rural Residential (rr) |
Rooms
| Level |
Type |
Length |
Width |
Dimensions |
|
Second Level |
Primary Bedroom |
4.63 m |
5.45 m |
4.63 m x 5.45 m |
|
Second Level |
Bedroom |
3.83 m |
3.28 m |
3.83 m x 3.28 m |
|
Second Level |
Bedroom |
3.64 m |
3.39 m |
3.64 m x 3.39 m |
|
Second Level |
Bathroom |
3.24 m |
2.05 m |
3.24 m x 2.05 m |
|
Main Level |
Living Room |
3.65 m |
4.25 m |
3.65 m x 4.25 m |
|
Main Level |
Bathroom |
2.12 m |
2.48 m |
2.12 m x 2.48 m |
|
Main Level |
Sunroom |
4.18 m |
3.51 m |
4.18 m x 3.51 m |
|
Main Level |
Kitchen |
4.63 m |
4.42 m |
4.63 m x 4.42 m |
|
Main Level |
Dining Room |
4.63 m |
4.16 m |
4.63 m x 4.16 m |
|
Main Level |
Family Room |
6.18 m |
4.48 m |
6.18 m x 4.48 m |
|
Ground Level |
Bedroom |
2.75 m |
2.88 m |
2.75 m x 2.88 m |
|
Ground Level |
Foyer |
3.18 m |
3.85 m |
3.18 m x 3.85 m |
|
Ground Level |
Bathroom |
2.75 m |
1.45 m |
2.75 m x 1.45 m |
|
Ground Level |
Laundry Room |
3.49 m |
4.2 m |
3.49 m x 4.2 m |
|
Ground Level |
Workshop |
4.63 m |
6.56 m |
4.63 m x 6.56 m |
|
Ground Level |
Utility Room |
4.63 m |
3.72 m |
4.63 m x 3.72 m |
|
Ground Level |
Other |
4.23 m |
3.16 m |
4.23 m x 3.16 m |
https://www.realtor.ca/real-estate/28323142/1043-oakland-drive-bracebridge-monck-bracebridge-monck-bracebridge

