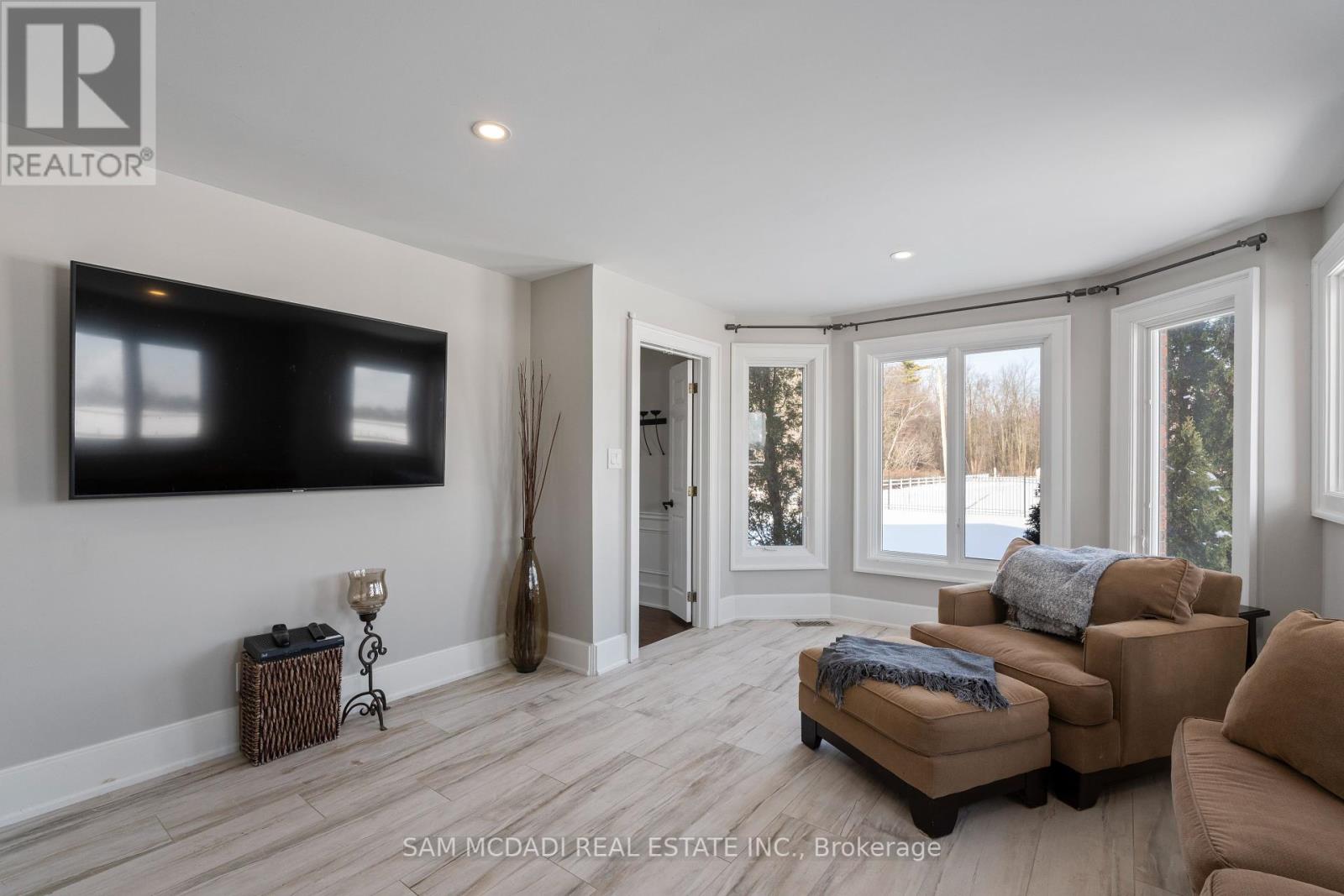6 Bedroom
7 Bathroom
5000 - 100000 sqft
Fireplace
Central Air Conditioning
Forced Air
Acreage
$8,485,000
Discover a remarkable 98-acre estate offering unparalleled versatility, luxury, and opportunity. At its core stands a newly renovated, custom-built 2-story home with a spacious loft, encompassing over 5,500 square feet. Boasting 6 bedrooms and 7 bathrooms, this residence harmoniously combines grand entertaining spaces with everyday comfort.The fully finished, walkout basement is a showstopper, designed for entertaining or as an in-law suite. It features high-end, floor-to-ceiling upgrades, a spacious living area, a kitchenette, a full bathroom, and private access, making it a perfect self-contained space for extended family or guests. Whether hosting gatherings or providing a comfortable retreat for loved ones, this basement is as functional as it is luxurious.The estate is a haven of natural beauty, with panoramic views of rolling farmland, a serene pond, woodlands, lush grasslands, and scenic trails perfect for exploration on foot or horseback.Equipped for excellence, the property features a premier training facility designed and built by the renowned Coon Brothers, with two professionally crafted Standardbred training tracksa 5/8-mile track and a 1/3-mile track. The facility includes 9 barns, 175 stalls, and 31 paddocks, offering exceptional income potential and flexibility under P8, P7, and A2 zoning.With 45,000+ square feet of indoor space, the barns and additional buildings provide unmatched versatility and can be tailored for a variety of uses, including office spaces, storage, automotive workshops, or rental dwellings. This unique functionality makes the estate an extraordinary investment opportunity for various business ventures.This exceptional property offers a rare blend of luxury, natural beauty, and business potential. Don't miss your chance to own this one-of-a-kind estate, where the possibilities are truly endless. (id:49269)
Property Details
|
MLS® Number
|
X12010883 |
|
Property Type
|
Single Family |
|
Community Name
|
Rural Flamborough |
|
AmenitiesNearBy
|
Schools |
|
CommunityFeatures
|
Community Centre |
|
Features
|
Wooded Area, Flat Site, Conservation/green Belt |
|
ParkingSpaceTotal
|
8 |
|
Structure
|
Barn |
Building
|
BathroomTotal
|
7 |
|
BedroomsAboveGround
|
5 |
|
BedroomsBelowGround
|
1 |
|
BedroomsTotal
|
6 |
|
Amenities
|
Fireplace(s) |
|
Appliances
|
Oven - Built-in, Water Heater |
|
BasementDevelopment
|
Finished |
|
BasementFeatures
|
Walk Out |
|
BasementType
|
Full (finished) |
|
ConstructionStyleAttachment
|
Detached |
|
CoolingType
|
Central Air Conditioning |
|
ExteriorFinish
|
Brick, Stucco |
|
FireplacePresent
|
Yes |
|
FlooringType
|
Hardwood |
|
FoundationType
|
Poured Concrete |
|
HalfBathTotal
|
1 |
|
HeatingFuel
|
Propane |
|
HeatingType
|
Forced Air |
|
StoriesTotal
|
3 |
|
SizeInterior
|
5000 - 100000 Sqft |
|
Type
|
House |
|
UtilityWater
|
Dug Well |
Parking
Land
|
Acreage
|
Yes |
|
LandAmenities
|
Schools |
|
Sewer
|
Septic System |
|
SizeDepth
|
3161 Ft ,6 In |
|
SizeFrontage
|
682 Ft ,6 In |
|
SizeIrregular
|
682.5 X 3161.5 Ft |
|
SizeTotalText
|
682.5 X 3161.5 Ft|50 - 100 Acres |
|
SurfaceWater
|
Lake/pond |
|
ZoningDescription
|
P8, P7, A2 |
Rooms
| Level |
Type |
Length |
Width |
Dimensions |
|
Second Level |
Primary Bedroom |
6.87 m |
9.05 m |
6.87 m x 9.05 m |
|
Second Level |
Bedroom 2 |
4.11 m |
5.42 m |
4.11 m x 5.42 m |
|
Second Level |
Bedroom 3 |
3.9 m |
4.1 m |
3.9 m x 4.1 m |
|
Second Level |
Bedroom 4 |
4.58 m |
3.78 m |
4.58 m x 3.78 m |
|
Basement |
Kitchen |
4.2 m |
4.71 m |
4.2 m x 4.71 m |
|
Basement |
Recreational, Games Room |
6.6 m |
11.25 m |
6.6 m x 11.25 m |
|
Main Level |
Kitchen |
6.05 m |
7.68 m |
6.05 m x 7.68 m |
|
Main Level |
Dining Room |
5.44 m |
3.73 m |
5.44 m x 3.73 m |
|
Main Level |
Living Room |
5.24 m |
6.98 m |
5.24 m x 6.98 m |
|
Main Level |
Family Room |
3.58 m |
7.74 m |
3.58 m x 7.74 m |
|
Main Level |
Office |
5.28 m |
4.18 m |
5.28 m x 4.18 m |
|
Main Level |
Den |
4.39 m |
5.06 m |
4.39 m x 5.06 m |
Utilities
|
Cable
|
Installed |
|
Sewer
|
Available |
https://www.realtor.ca/real-estate/28004391/1046-concession-6-road-w-hamilton-rural-flamborough










































