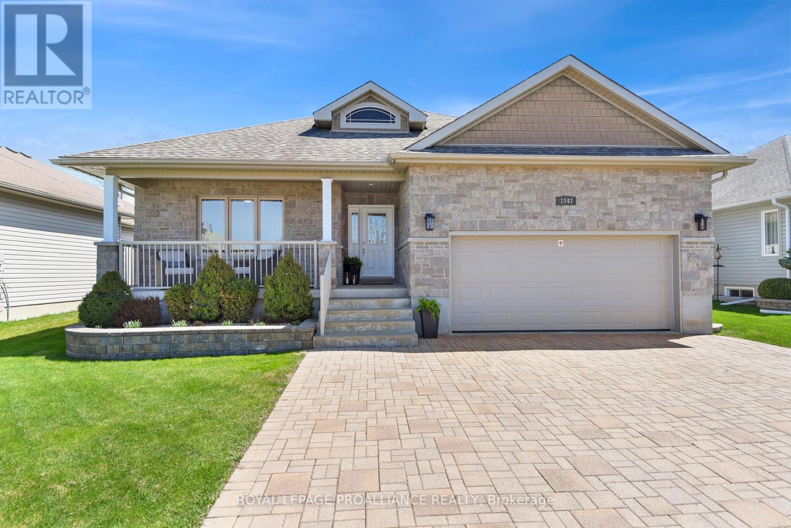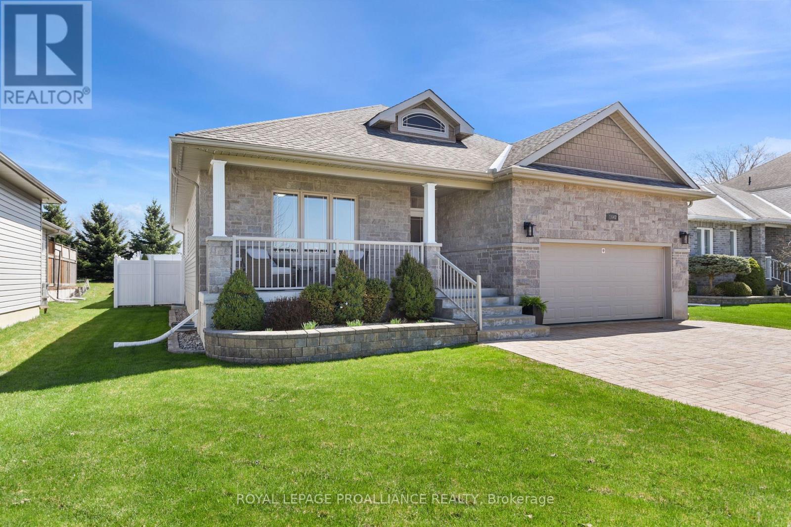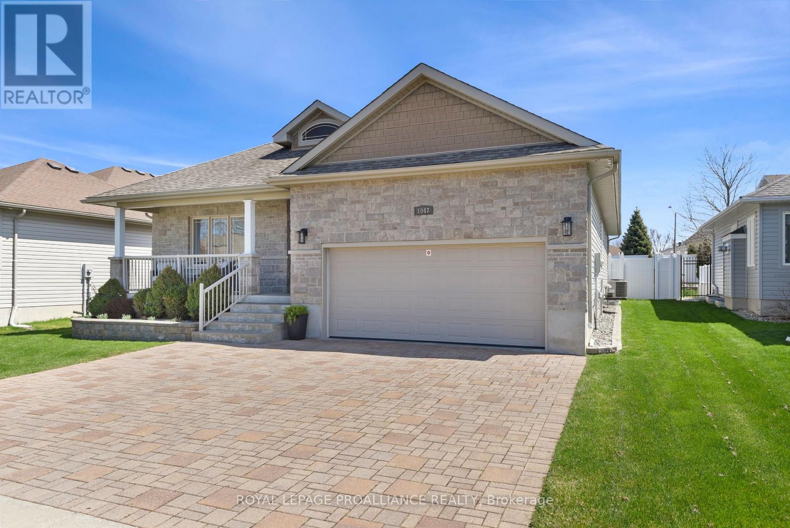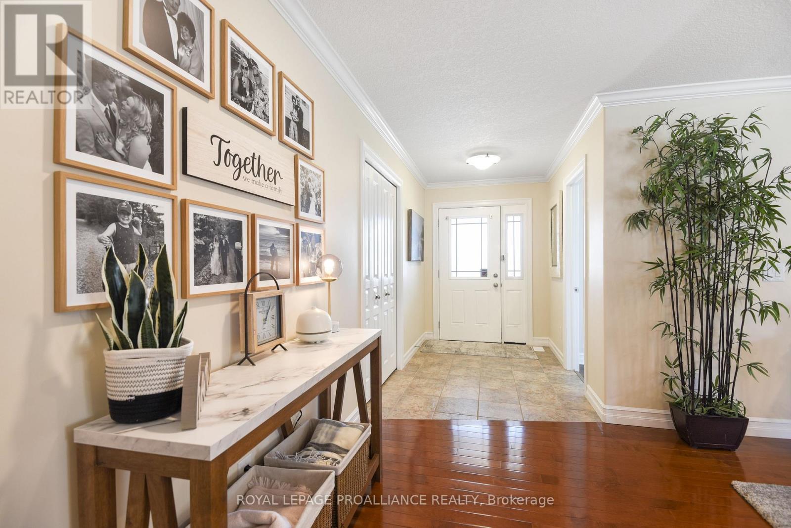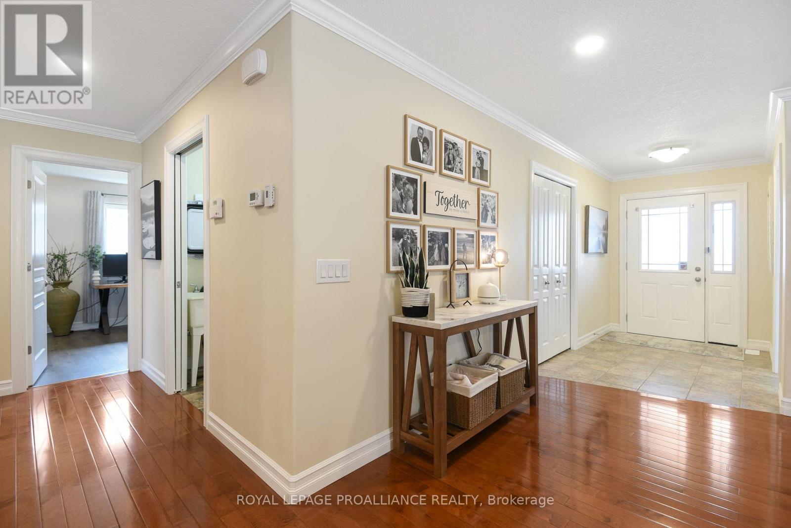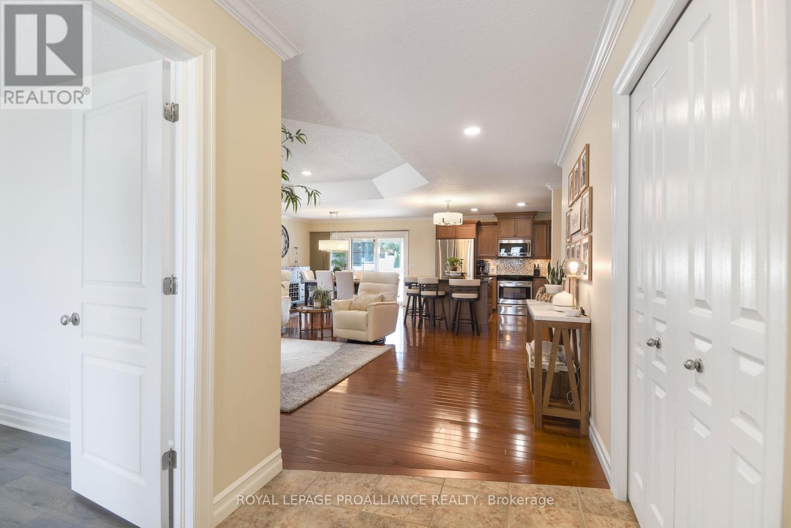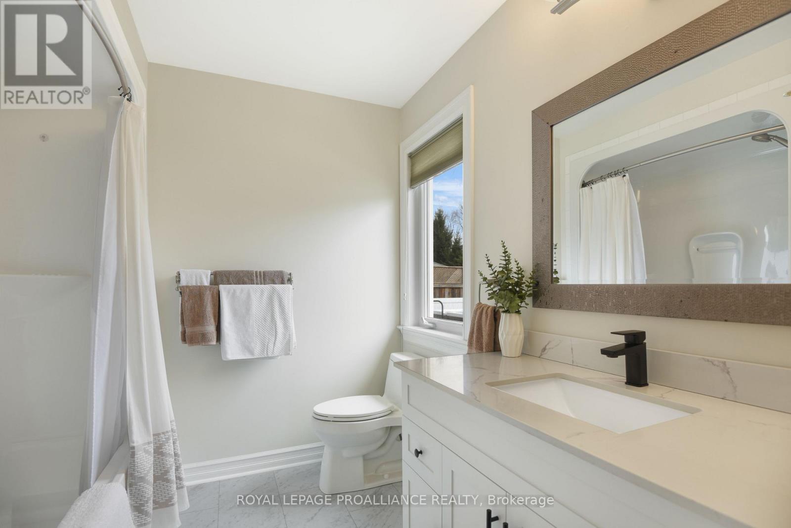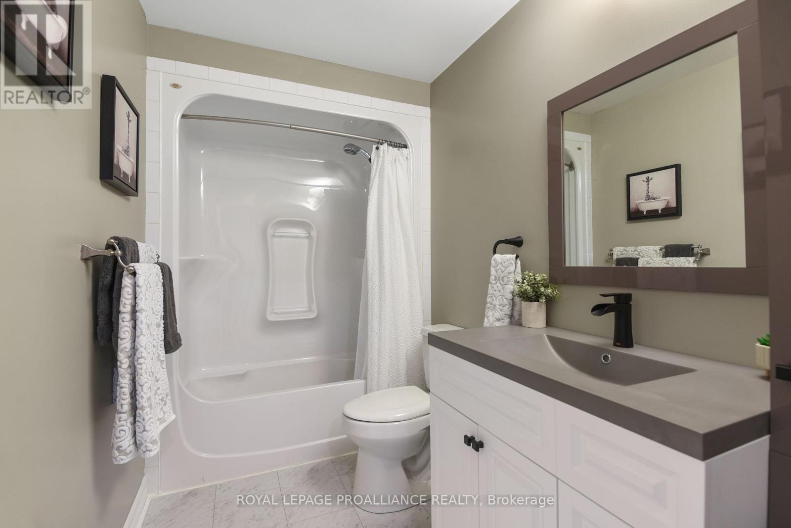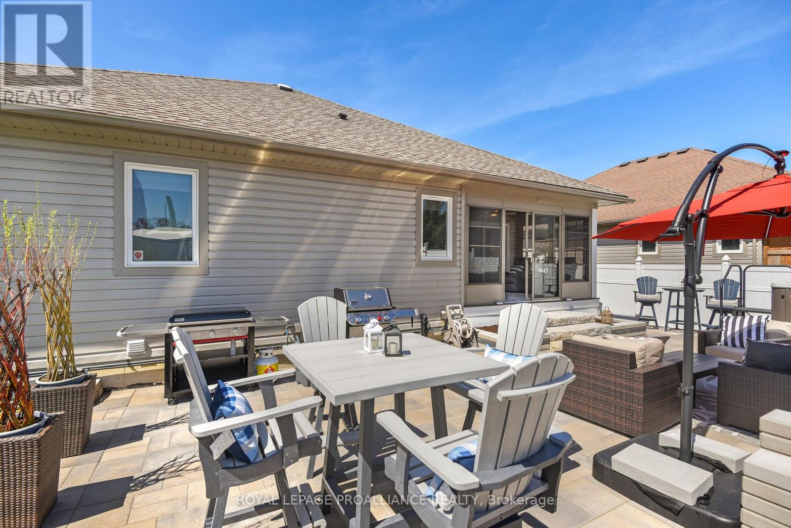3 Bedroom
3 Bathroom
1500 - 2000 sqft
Bungalow
Central Air Conditioning
Forced Air
$889,900
This stunning modern bungalow in the sought-after Bridlewood subdivision offers the perfect blend of comfort and style. On the main floor you will find three spacious bedrooms, main floor laundry, and modern finishes throughout, providing versatility for growing families or easy accessibility for seniors. The master bedroom boasts a luxurious en-suite bathroom and a generous walk-in closet, ensuring privacy and convenience. The fully finished basement enhances the living space, ideal for entertainment or relaxation. The basement bathroom has a two person jacuzzi tub and a fantastic separate space that currently functions as a fourth bedroom for generous guest accommodations. To the rear of the home you will be greeted by a charming three season sunroom (2024). Outside, the fully fenced yard offers an oasis for outdoor enjoyment and a level of privacy that can be difficult to find in the city limits. The standout features include a relaxing swim spa and a gorgeous outdoor gas fireplace, perfect for cozy evenings under the stars as well as a gorgeous patio (2024) with gas connections to satisfy your culinary needs... Additionally, the property includes a double car garage and interlock driveway, providing ample storage and parking. With updates throughout, this bungalow exemplifies modern living in a vibrant community, making it a perfect place to call home. Truly has to be seen in person to be appreciated, the attention to detail and dedication to maintenance is evident the moment you step through the front door. Property has been pre-inspected for your peace of mind and a comprehensive list of updates is available upon request. (id:49269)
Property Details
|
MLS® Number
|
X12111180 |
|
Property Type
|
Single Family |
|
Community Name
|
810 - Brockville |
|
ParkingSpaceTotal
|
6 |
Building
|
BathroomTotal
|
3 |
|
BedroomsAboveGround
|
3 |
|
BedroomsTotal
|
3 |
|
Appliances
|
Dishwasher, Dryer, Microwave, Range, Stove, Washer, Refrigerator |
|
ArchitecturalStyle
|
Bungalow |
|
BasementDevelopment
|
Finished |
|
BasementType
|
Full (finished) |
|
ConstructionStyleAttachment
|
Detached |
|
CoolingType
|
Central Air Conditioning |
|
ExteriorFinish
|
Vinyl Siding, Stone |
|
FoundationType
|
Concrete |
|
HeatingFuel
|
Natural Gas |
|
HeatingType
|
Forced Air |
|
StoriesTotal
|
1 |
|
SizeInterior
|
1500 - 2000 Sqft |
|
Type
|
House |
|
UtilityWater
|
Municipal Water |
Parking
Land
|
Acreage
|
No |
|
Sewer
|
Sanitary Sewer |
|
SizeDepth
|
36.39 M |
|
SizeFrontage
|
18.29 M |
|
SizeIrregular
|
18.3 X 36.4 M |
|
SizeTotalText
|
18.3 X 36.4 M |
|
ZoningDescription
|
R2 |
Rooms
| Level |
Type |
Length |
Width |
Dimensions |
|
Basement |
Family Room |
8.11 m |
11.31 m |
8.11 m x 11.31 m |
|
Basement |
Bathroom |
2.33 m |
3.12 m |
2.33 m x 3.12 m |
|
Basement |
Utility Room |
4.1 m |
4.08 m |
4.1 m x 4.08 m |
|
Basement |
Bedroom |
4.09 m |
5.35 m |
4.09 m x 5.35 m |
|
Main Level |
Foyer |
1.76 m |
2.51 m |
1.76 m x 2.51 m |
|
Main Level |
Sunroom |
4.03 m |
2.33 m |
4.03 m x 2.33 m |
|
Main Level |
Bedroom |
4.51 m |
3.61 m |
4.51 m x 3.61 m |
|
Main Level |
Living Room |
6.37 m |
4.28 m |
6.37 m x 4.28 m |
|
Main Level |
Dining Room |
3.8 m |
3.61 m |
3.8 m x 3.61 m |
|
Main Level |
Kitchen |
3.33 m |
3.53 m |
3.33 m x 3.53 m |
|
Main Level |
Laundry Room |
1.8 m |
2.31 m |
1.8 m x 2.31 m |
|
Main Level |
Bedroom |
3.08 m |
4.19 m |
3.08 m x 4.19 m |
|
Main Level |
Bathroom |
3.06 m |
1.65 m |
3.06 m x 1.65 m |
|
Main Level |
Primary Bedroom |
4.2 m |
3.78 m |
4.2 m x 3.78 m |
|
Main Level |
Bathroom |
2.44 m |
2.33 m |
2.44 m x 2.33 m |
https://www.realtor.ca/real-estate/28231505/1047-fitzsimmons-drive-brockville-810-brockville

