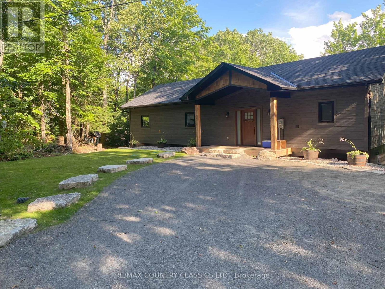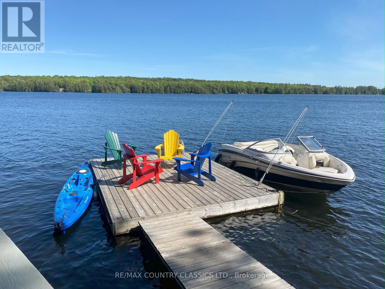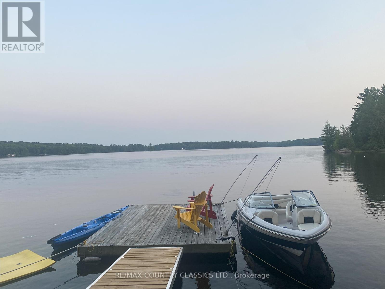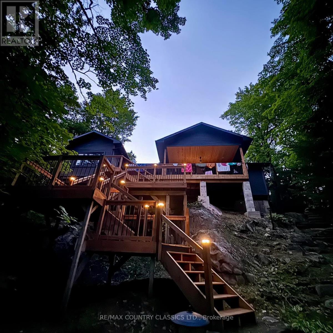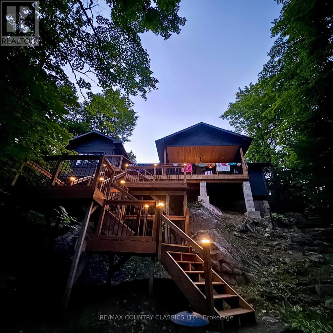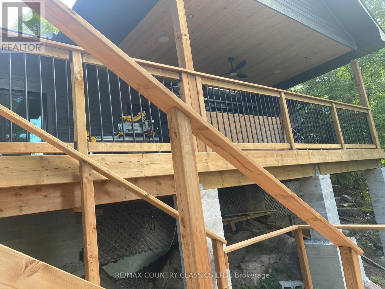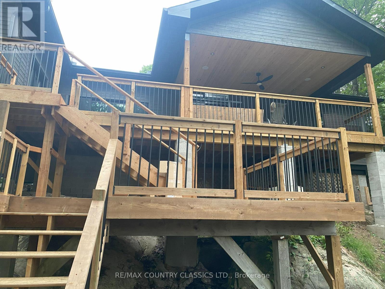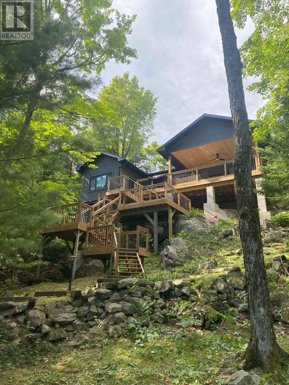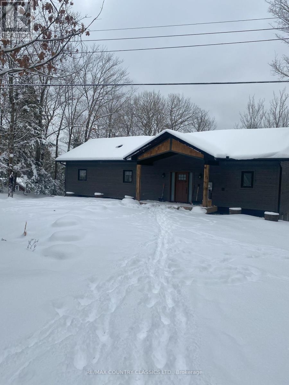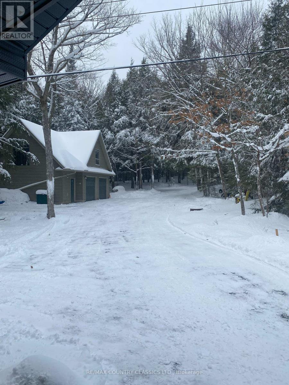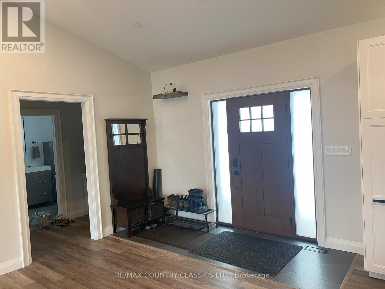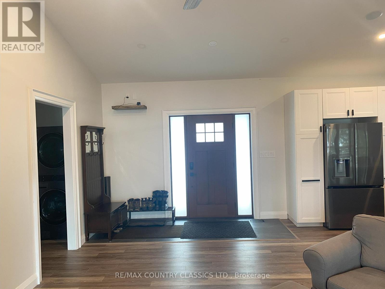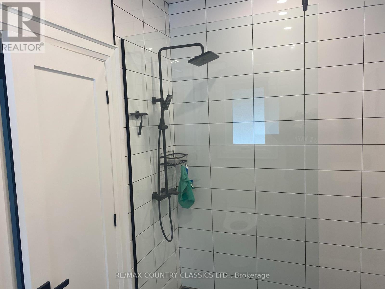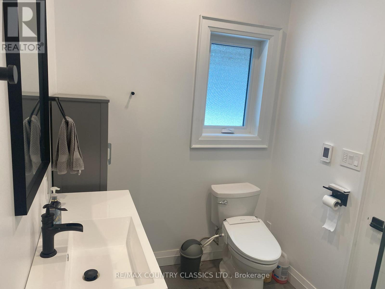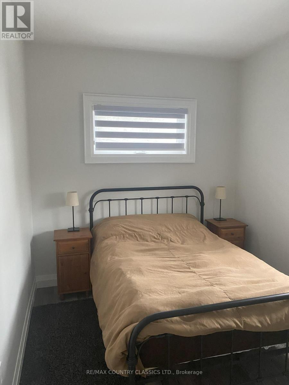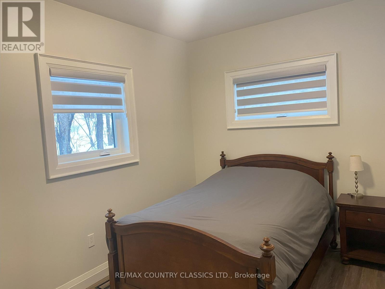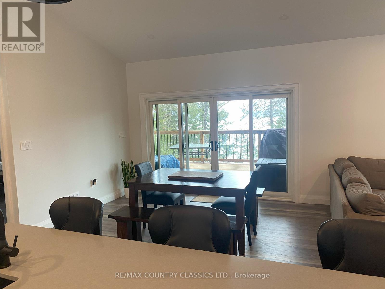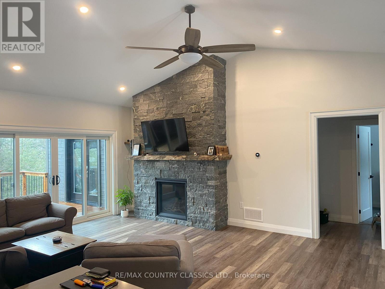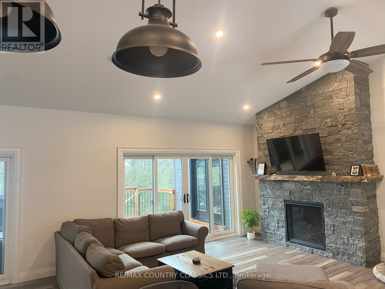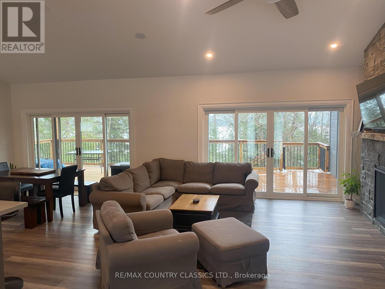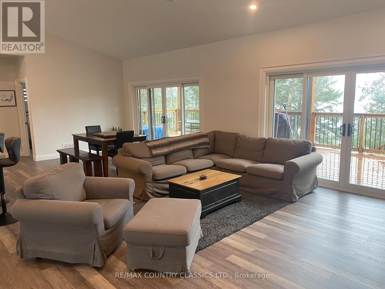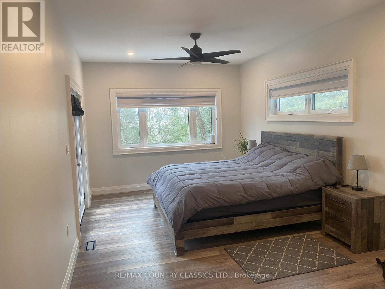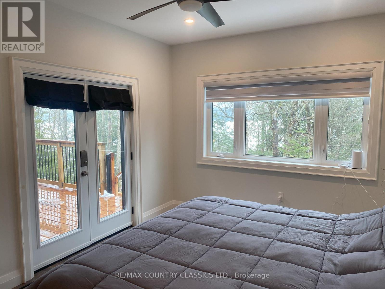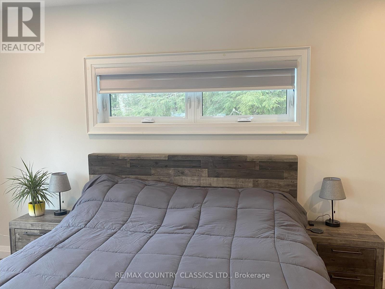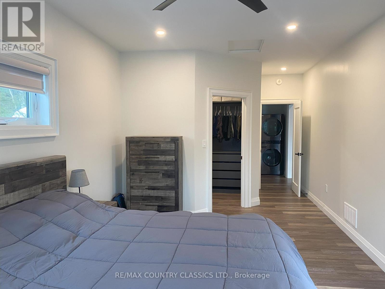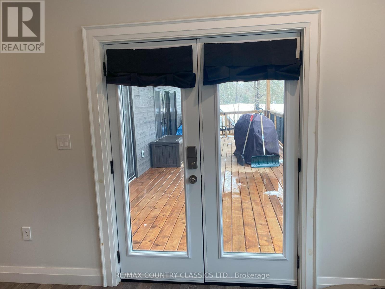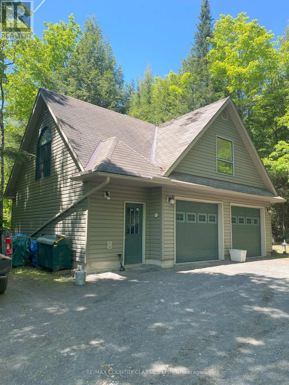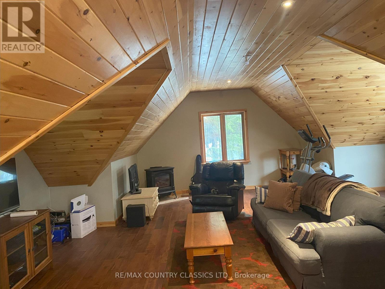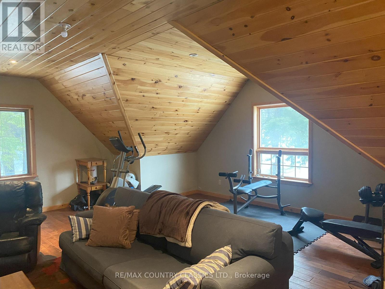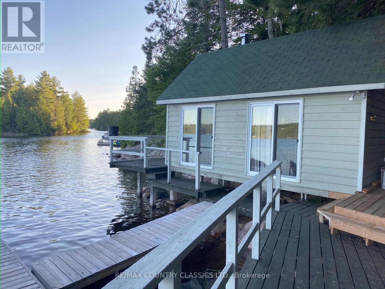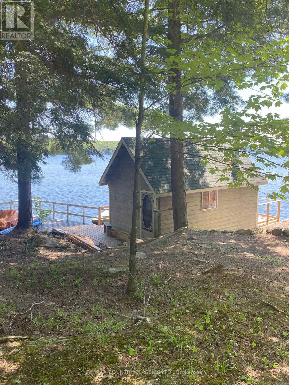3 Bedroom
2 Bathroom
1500 - 2000 sqft
Bungalow
Fireplace
Forced Air
Waterfront
$1,749,000
This beautifully renovated 3-bedroom, 2-bathroom cottage offers the perfect blend of modern updates and rustic charm, nestled on the highly sought-after Eels Lake. The property boasts panoramic south facing lake views that will leave you breathless, making it the ideal retreat for relaxation and recreation. The 20x12 covered deck is a great place to have dinner or gaze at the water. Along with the cottage, you'll find a newly renovated 26x34 2 bay garage with a loft, offering ample space for storage or hobbies. Additionally, a 20x12 lakeside bunkie provides even more room for guests or extra living space. Outdoor enthusiasts will love the abundance of nearby trails, perfect for hiking, atving and exploring the natural beauty of the area. Eels Lake is renowned for its excellent fishing. With its crystal-clear waters, it's also perfect for swimming and boating. This rare and picturesque property is a true gem, offering a lifestyle that your family can cherish for generations to come. Don't miss the opportunity to own a slice of paradise on Eels Lake! (id:49269)
Property Details
|
MLS® Number
|
X12025431 |
|
Property Type
|
Single Family |
|
Community Name
|
Cardiff Ward |
|
CommunityFeatures
|
Fishing |
|
EquipmentType
|
Propane Tank |
|
Features
|
Hillside, Wooded Area, Irregular Lot Size, Sloping, Carpet Free |
|
ParkingSpaceTotal
|
12 |
|
RentalEquipmentType
|
Propane Tank |
|
Structure
|
Deck, Dock |
|
ViewType
|
Lake View, Direct Water View |
|
WaterFrontType
|
Waterfront |
Building
|
BathroomTotal
|
2 |
|
BedroomsAboveGround
|
3 |
|
BedroomsTotal
|
3 |
|
Age
|
31 To 50 Years |
|
Amenities
|
Fireplace(s) |
|
Appliances
|
Water Heater, Furniture |
|
ArchitecturalStyle
|
Bungalow |
|
ConstructionStyleAttachment
|
Detached |
|
ExteriorFinish
|
Wood |
|
FireplacePresent
|
Yes |
|
FireplaceTotal
|
1 |
|
FoundationType
|
Block, Wood/piers |
|
HeatingFuel
|
Propane |
|
HeatingType
|
Forced Air |
|
StoriesTotal
|
1 |
|
SizeInterior
|
1500 - 2000 Sqft |
|
Type
|
House |
|
UtilityPower
|
Generator |
|
UtilityWater
|
Drilled Well |
Parking
Land
|
AccessType
|
Year-round Access, Private Docking |
|
Acreage
|
No |
|
Sewer
|
Septic System |
|
SizeDepth
|
574 Ft ,1 In |
|
SizeFrontage
|
102 Ft ,4 In |
|
SizeIrregular
|
102.4 X 574.1 Ft |
|
SizeTotalText
|
102.4 X 574.1 Ft|1/2 - 1.99 Acres |
|
ZoningDescription
|
Sr |
Rooms
| Level |
Type |
Length |
Width |
Dimensions |
|
Main Level |
Great Room |
7.08 m |
8.53 m |
7.08 m x 8.53 m |
|
Main Level |
Primary Bedroom |
6.1 m |
3.43 m |
6.1 m x 3.43 m |
|
Main Level |
Bathroom |
2.9 m |
1.98 m |
2.9 m x 1.98 m |
|
Main Level |
Bedroom 2 |
2.59 m |
4.17 m |
2.59 m x 4.17 m |
|
Main Level |
Bedroom 3 |
2.59 m |
4.17 m |
2.59 m x 4.17 m |
|
Main Level |
Bathroom |
1.52 m |
3.05 m |
1.52 m x 3.05 m |
Utilities
https://www.realtor.ca/real-estate/28038047/1047-hinterland-trail-highlands-east-cardiff-ward-cardiff-ward

