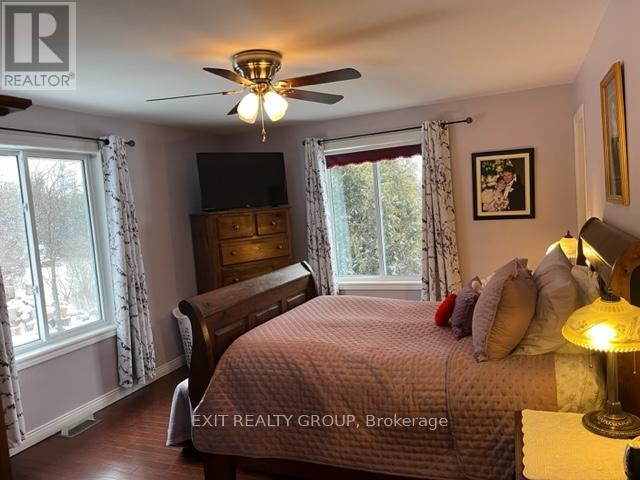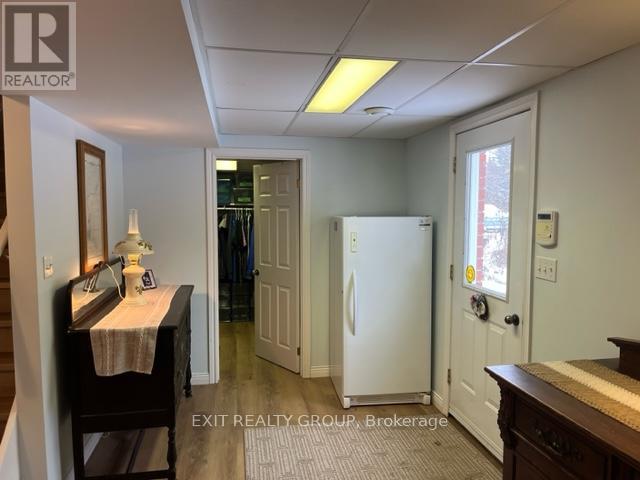5 Bedroom
4 Bathroom
1500 - 2000 sqft
Raised Bungalow
Fireplace
Central Air Conditioning
Forced Air
Acreage
Landscaped
$1,185,000
A beautiful, spacious home nestled into almost 90 acres just north of Belleville. Enjoy the great outdoors with lots of wildlife, deer, turkey, rabbits and birds of all kinds. Plenty of walking and ATV trails. Areas of beautiful hardwood trees, open fields and a small marsh. Put your toys in the double attached garage or in the insulated 3 bay detached garage, or in the large wooden garden shed. The solid brick bungalow has an open concept kitchen (granite countertops), dining area, living room and family room. The lower level has a full walkout with in-law potential and a home office. Enjoy the cozy woodstove on those cold winter nights. Three and a half bathrooms, 5 bedrooms, hardwood floors, back-up Generator, main floor laundry, security system, large deck overlooking the Wentworth landscaping. Kitchen updated and new appliances in 2019, new shingles in 2016, new AC in 2016. (id:49269)
Property Details
|
MLS® Number
|
X12079618 |
|
Property Type
|
Single Family |
|
Community Name
|
Tyendinaga Township |
|
CommunityFeatures
|
School Bus |
|
Features
|
Wooded Area, Sump Pump |
|
ParkingSpaceTotal
|
11 |
|
Structure
|
Deck, Shed, Workshop |
Building
|
BathroomTotal
|
4 |
|
BedroomsAboveGround
|
3 |
|
BedroomsBelowGround
|
2 |
|
BedroomsTotal
|
5 |
|
Age
|
16 To 30 Years |
|
Appliances
|
Garage Door Opener Remote(s), Water Heater, Water Purifier, Water Softener, Dishwasher, Microwave, Stove, Window Coverings, Refrigerator |
|
ArchitecturalStyle
|
Raised Bungalow |
|
BasementDevelopment
|
Partially Finished |
|
BasementFeatures
|
Walk Out |
|
BasementType
|
N/a (partially Finished) |
|
ConstructionStyleAttachment
|
Detached |
|
CoolingType
|
Central Air Conditioning |
|
ExteriorFinish
|
Brick |
|
FireplacePresent
|
Yes |
|
FireplaceType
|
Woodstove |
|
FoundationType
|
Concrete |
|
HalfBathTotal
|
1 |
|
HeatingFuel
|
Propane |
|
HeatingType
|
Forced Air |
|
StoriesTotal
|
1 |
|
SizeInterior
|
1500 - 2000 Sqft |
|
Type
|
House |
|
UtilityPower
|
Generator |
|
UtilityWater
|
Dug Well |
Parking
Land
|
Acreage
|
Yes |
|
LandscapeFeatures
|
Landscaped |
|
Sewer
|
Septic System |
|
SizeFrontage
|
253 Ft ,7 In |
|
SizeIrregular
|
253.6 Ft ; See Realtor Remarks |
|
SizeTotalText
|
253.6 Ft ; See Realtor Remarks|50 - 100 Acres |
|
ZoningDescription
|
Rural |
Rooms
| Level |
Type |
Length |
Width |
Dimensions |
|
Lower Level |
Bedroom 5 |
3.81 m |
3.65 m |
3.81 m x 3.65 m |
|
Lower Level |
Utility Room |
6.09 m |
5.48 m |
6.09 m x 5.48 m |
|
Lower Level |
Recreational, Games Room |
7.36 m |
3.81 m |
7.36 m x 3.81 m |
|
Lower Level |
Office |
3.53 m |
2.74 m |
3.53 m x 2.74 m |
|
Lower Level |
Bedroom 4 |
3.35 m |
3.35 m |
3.35 m x 3.35 m |
|
Main Level |
Living Room |
5.18 m |
3.53 m |
5.18 m x 3.53 m |
|
Main Level |
Family Room |
3.53 m |
3.35 m |
3.53 m x 3.35 m |
|
Main Level |
Dining Room |
3.96 m |
3.65 m |
3.96 m x 3.65 m |
|
Main Level |
Kitchen |
5.18 m |
3.65 m |
5.18 m x 3.65 m |
|
Main Level |
Primary Bedroom |
4.87 m |
3.84 m |
4.87 m x 3.84 m |
|
Main Level |
Bedroom 2 |
3.96 m |
3.04 m |
3.96 m x 3.04 m |
|
Main Level |
Bedroom 3 |
4.26 m |
3.04 m |
4.26 m x 3.04 m |
https://www.realtor.ca/real-estate/28160806/1047-lazier-road-tyendinaga-tyendinaga-township-tyendinaga-township




































