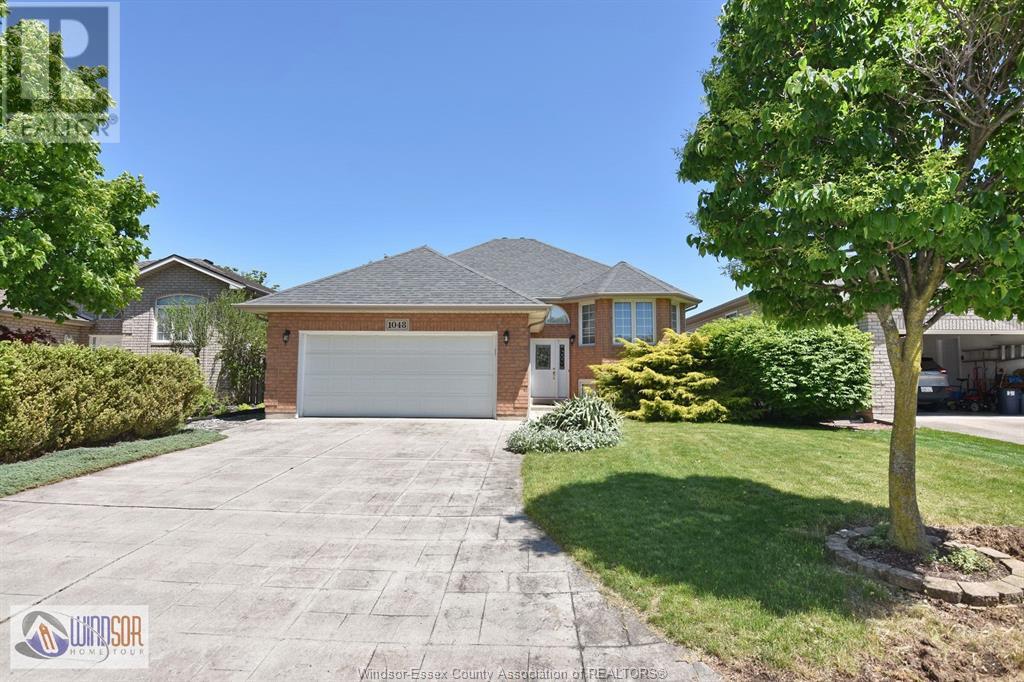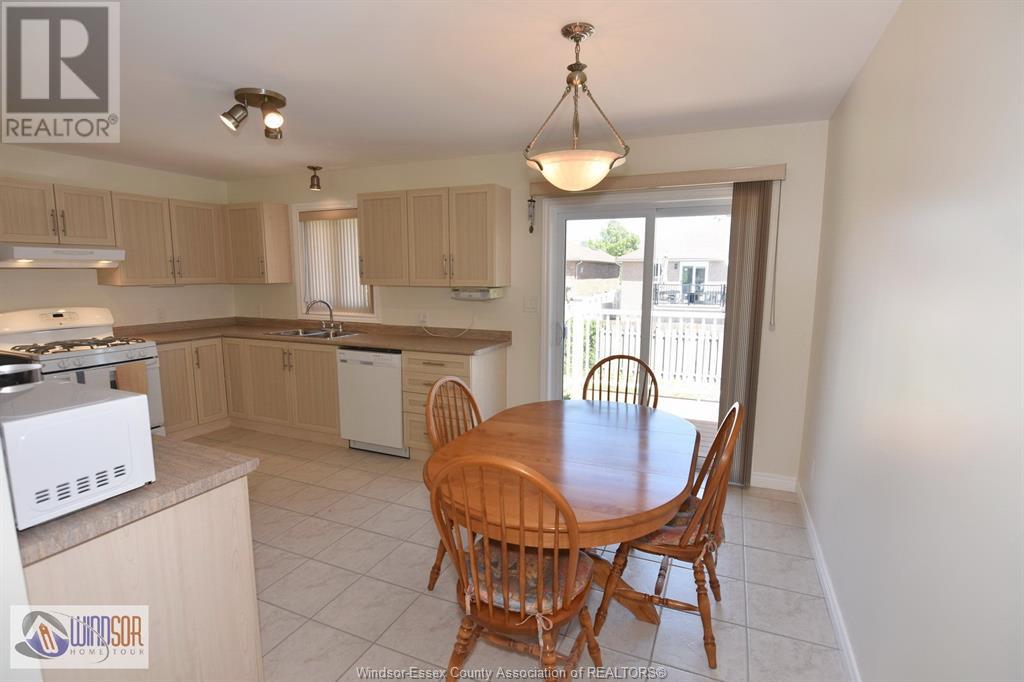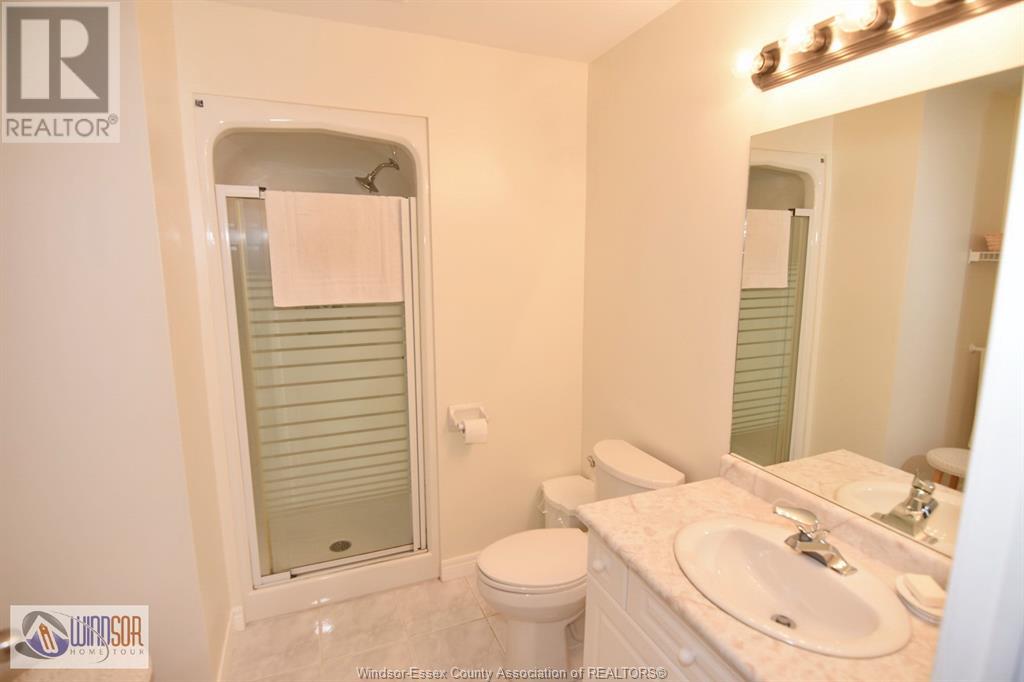416-218-8800
admin@hlfrontier.com
1048 Bellagio Windsor, Ontario N8P 1J6
4 Bedroom
2 Bathroom
1298 sqft
Raised Ranch
Fireplace
Central Air Conditioning
Forced Air, Furnace
Landscaped
$689,000
1298 sq' main level with fully finished lower level* Updates: Owned gas HW tank 2019, shingles 2013, windows replaced 2005, Kitec plumbing removed 2022 (all invoices available)* This home has never flooded* Cathedral ceiling in living/dining* Primary bedroom has ensuite door to main bath* Gas FP in lower level family room* Privacy fenced yard with large concrete patio* Trex type deck off kitchen patio door* Absolute move in condition* (id:49269)
Property Details
| MLS® Number | 25012514 |
| Property Type | Single Family |
| Features | Concrete Driveway, Front Driveway |
Building
| BathroomTotal | 2 |
| BedroomsAboveGround | 3 |
| BedroomsBelowGround | 1 |
| BedroomsTotal | 4 |
| Appliances | Dishwasher, Dryer, Freezer, Refrigerator, Stove, Washer |
| ArchitecturalStyle | Raised Ranch |
| ConstructedDate | 1999 |
| ConstructionStyleAttachment | Detached |
| CoolingType | Central Air Conditioning |
| ExteriorFinish | Aluminum/vinyl, Brick |
| FireplaceFuel | Gas |
| FireplacePresent | Yes |
| FireplaceType | Direct Vent |
| FlooringType | Carpeted, Ceramic/porcelain |
| FoundationType | Concrete |
| HeatingFuel | Natural Gas |
| HeatingType | Forced Air, Furnace |
| SizeInterior | 1298 Sqft |
| TotalFinishedArea | 1298 Sqft |
| Type | House |
Parking
| Garage | |
| Inside Entry |
Land
| Acreage | No |
| FenceType | Fence |
| LandscapeFeatures | Landscaped |
| SizeIrregular | 49.21x114.83 Ft |
| SizeTotalText | 49.21x114.83 Ft |
| ZoningDescription | Rd1.1 |
Rooms
| Level | Type | Length | Width | Dimensions |
|---|---|---|---|---|
| Lower Level | 3pc Bathroom | Measurements not available | ||
| Lower Level | Storage | Measurements not available | ||
| Lower Level | Laundry Room | Measurements not available | ||
| Lower Level | Bedroom | Measurements not available | ||
| Lower Level | Games Room | Measurements not available | ||
| Lower Level | Family Room/fireplace | Measurements not available | ||
| Main Level | 4pc Bathroom | Measurements not available | ||
| Main Level | Bedroom | Measurements not available | ||
| Main Level | Bedroom | Measurements not available | ||
| Main Level | Primary Bedroom | Measurements not available | ||
| Main Level | Eating Area | Measurements not available | ||
| Main Level | Kitchen | Measurements not available | ||
| Main Level | Living Room/dining Room | Measurements not available | ||
| Main Level | Foyer | Measurements not available |
https://www.realtor.ca/real-estate/28336138/1048-bellagio-windsor
Interested?
Contact us for more information











































