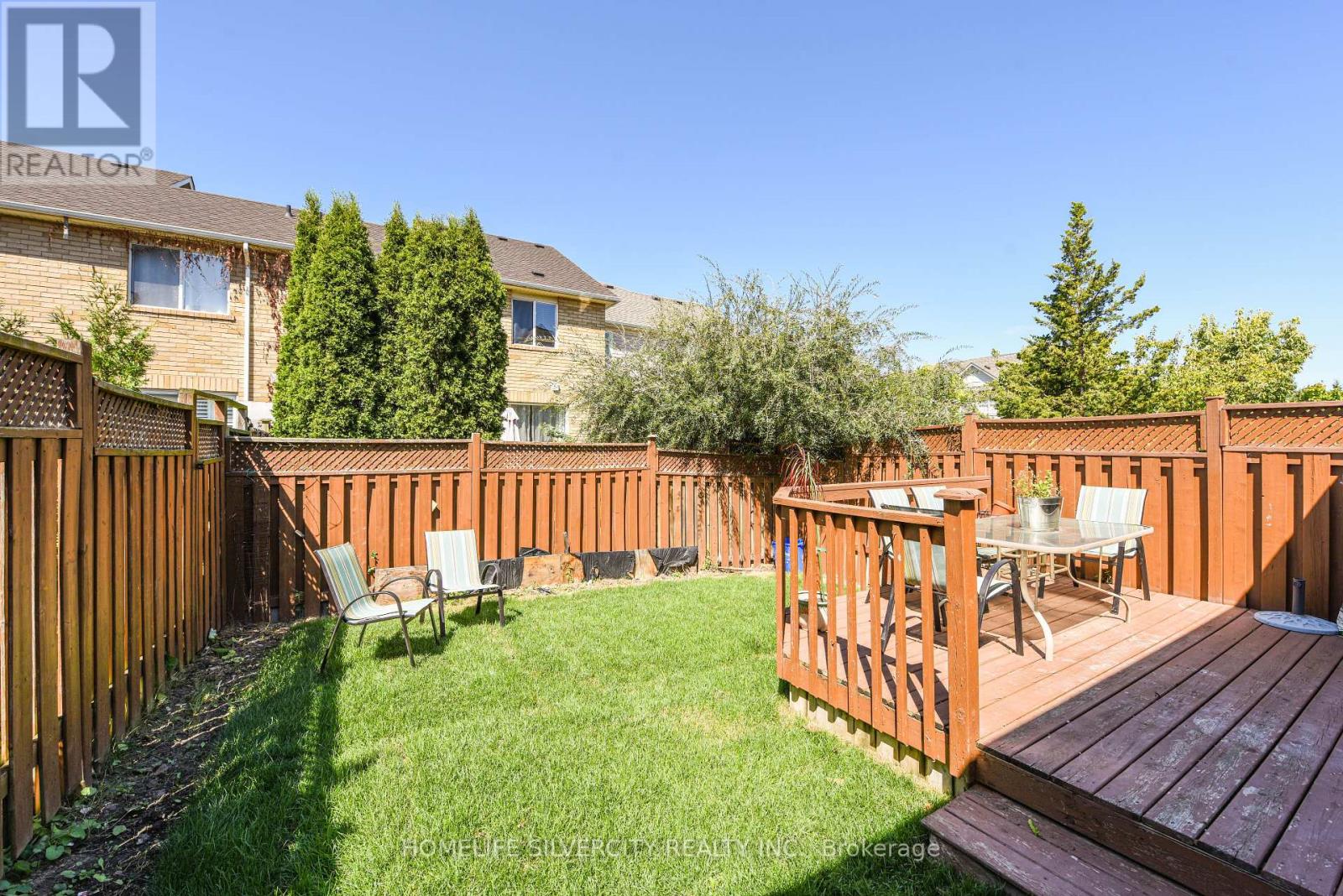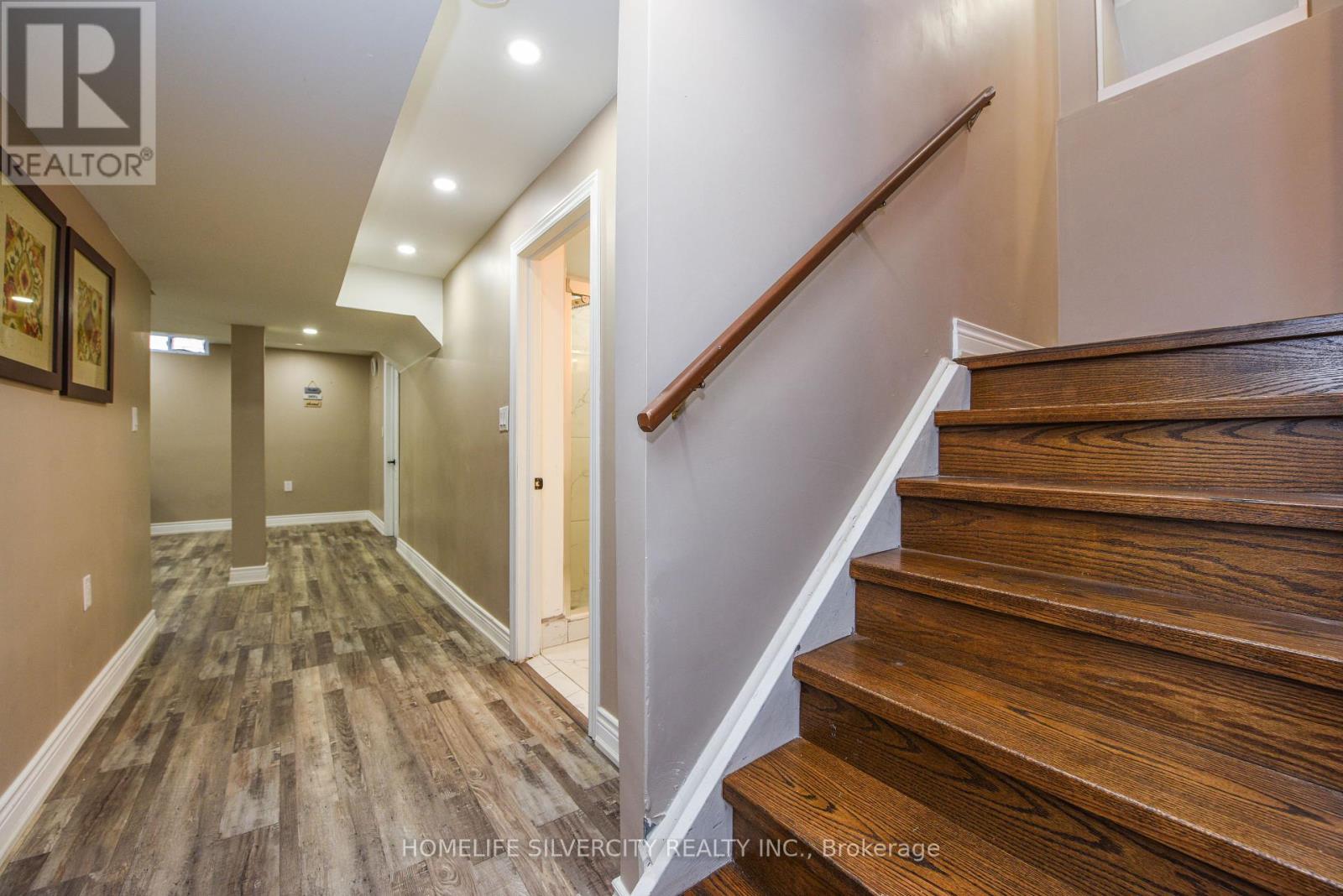3 Bedroom
4 Bathroom
Central Air Conditioning
Forced Air
$950,000
Beautiful Newley Renovated Home Located On A Quiet Street, Premier Neighborhood Just Steps To Park & School. Gleaming Dark Hardwood Floors Throughout the Living Room, Dining And Kitchen Area. Gas Stove In The Kitchen. Renovated Kitchen With New Quartz Countertop, Backflash, and New Kitchen Cabinets. New Undermount Stainless Steel Sink And New Pull Out Spring Faucet. Three Bathrooms Partially renovated. The Main Floor is Freshly Painted. Air-condition Installed 2022 ( 10 Yrs Warranty ). Roof Shingles Changed 2019 ( 10 Yrs. Warranty ), Furnace Installed in 2019. Second floor New Laminate Flooring In Bedrooms and Hallway ( No Carpet ). Master Bedroom with Its Own Suite Bathroom and Walk-In Closet. Finished Basement For Extra Living space To Use As Recreation Room, Gym Or Work From Home Office. Full Bathroom In The Basement. Other Features Include Pot Lights In the Dining Rm and pantry and upgraded Cupboards In the Kitchen. Fully Fenced Backyard Walkout To Wooden Deck. New Grass At The Front and Backyard. Close to School, Park, Transit And Hospital. (id:49269)
Property Details
|
MLS® Number
|
W9297355 |
|
Property Type
|
Single Family |
|
Community Name
|
Beaty |
|
AmenitiesNearBy
|
Hospital, Park, Public Transit, Schools |
|
Features
|
Carpet Free |
|
ParkingSpaceTotal
|
2 |
|
Structure
|
Deck |
Building
|
BathroomTotal
|
4 |
|
BedroomsAboveGround
|
3 |
|
BedroomsTotal
|
3 |
|
Appliances
|
Garage Door Opener Remote(s), Dishwasher, Dryer, Microwave, Oven, Refrigerator, Stove, Washer, Window Coverings |
|
BasementDevelopment
|
Finished |
|
BasementType
|
N/a (finished) |
|
ConstructionStyleAttachment
|
Attached |
|
CoolingType
|
Central Air Conditioning |
|
ExteriorFinish
|
Brick |
|
FireProtection
|
Smoke Detectors |
|
FlooringType
|
Hardwood, Laminate |
|
FoundationType
|
Concrete |
|
HalfBathTotal
|
1 |
|
HeatingFuel
|
Natural Gas |
|
HeatingType
|
Forced Air |
|
StoriesTotal
|
2 |
|
Type
|
Row / Townhouse |
|
UtilityWater
|
Municipal Water |
Parking
Land
|
Acreage
|
No |
|
LandAmenities
|
Hospital, Park, Public Transit, Schools |
|
Sewer
|
Sanitary Sewer |
|
SizeDepth
|
80 Ft ,4 In |
|
SizeFrontage
|
23 Ft |
|
SizeIrregular
|
23 X 80.38 Ft |
|
SizeTotalText
|
23 X 80.38 Ft |
Rooms
| Level |
Type |
Length |
Width |
Dimensions |
|
Second Level |
Primary Bedroom |
3.97 m |
3.36 m |
3.97 m x 3.36 m |
|
Second Level |
Bedroom |
2.75 m |
2.93 m |
2.75 m x 2.93 m |
|
Second Level |
Bedroom |
3.48 m |
2.87 m |
3.48 m x 2.87 m |
|
Ground Level |
Great Room |
5.07 m |
3.67 m |
5.07 m x 3.67 m |
|
Ground Level |
Dining Room |
3.67 m |
3.12 m |
3.67 m x 3.12 m |
|
Ground Level |
Kitchen |
3.12 m |
4.16 m |
3.12 m x 4.16 m |
https://www.realtor.ca/real-estate/27360777/1048-cooper-avenue-milton-beaty-beaty































