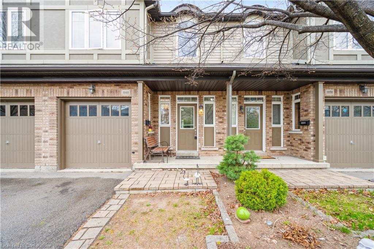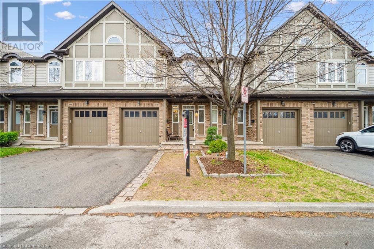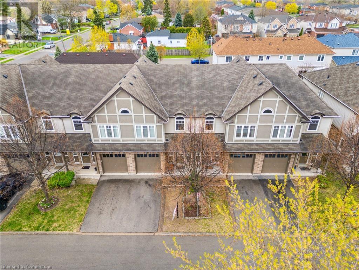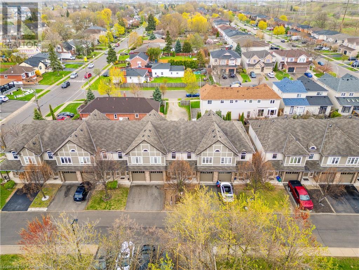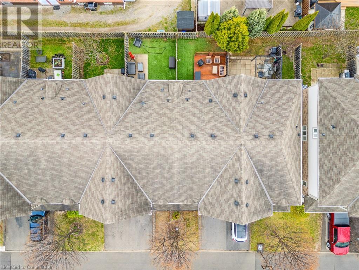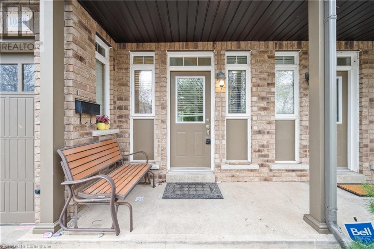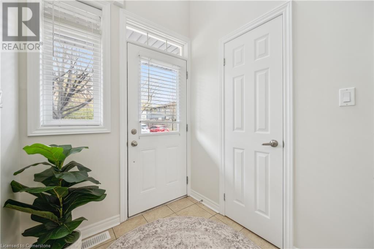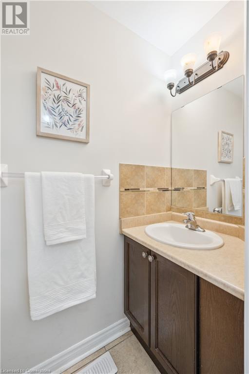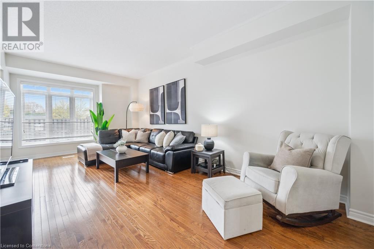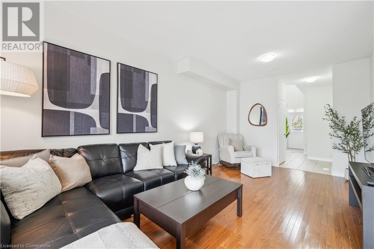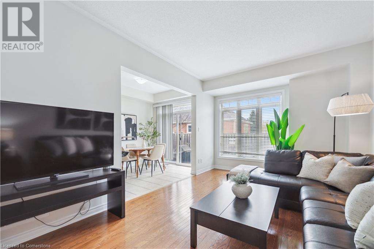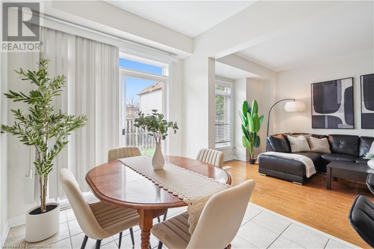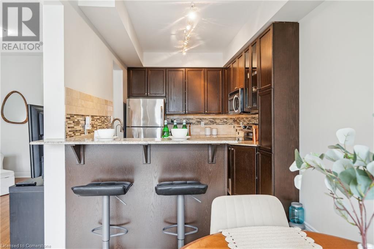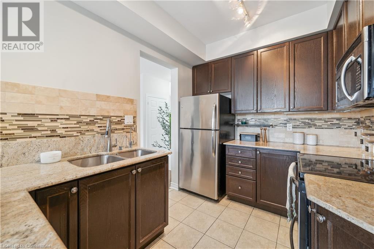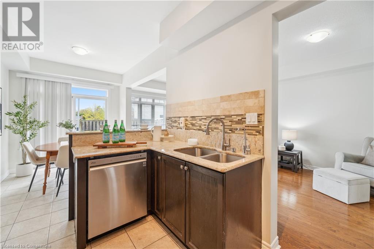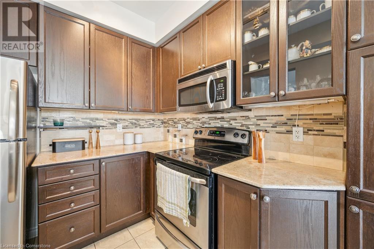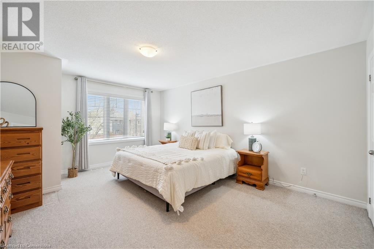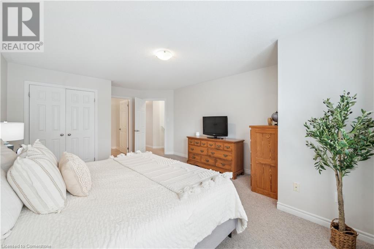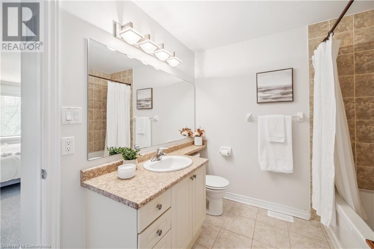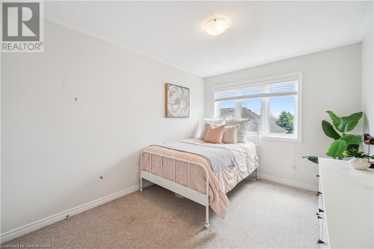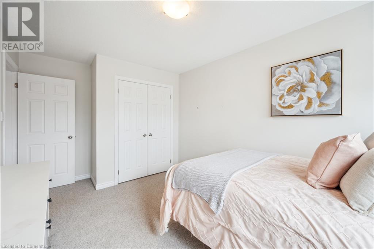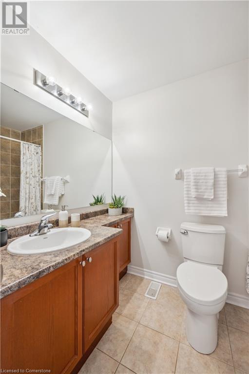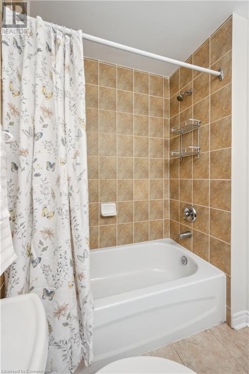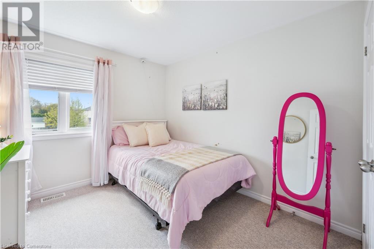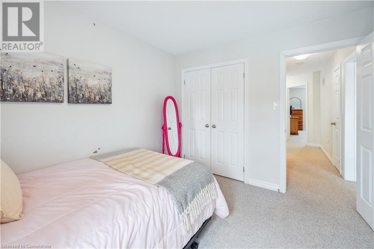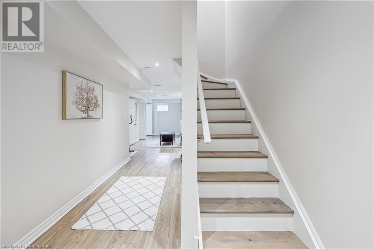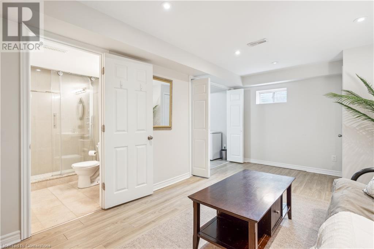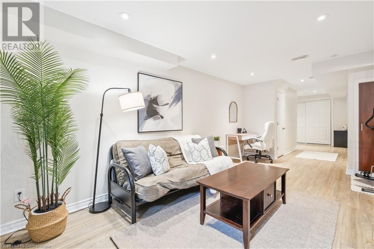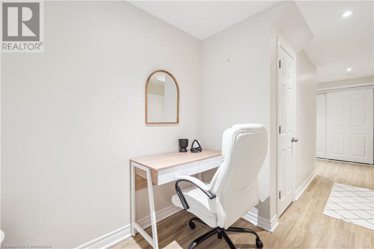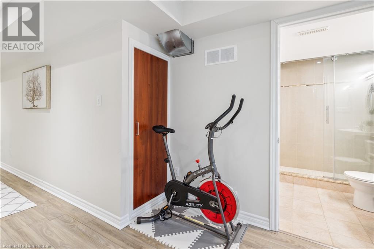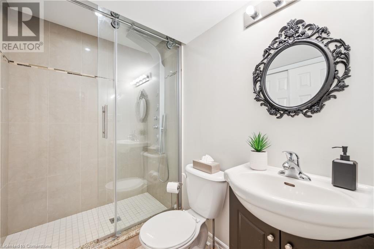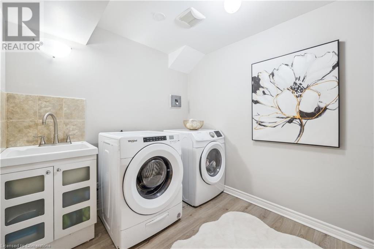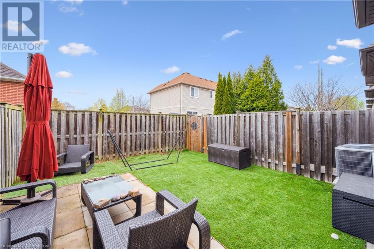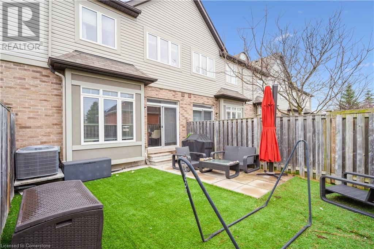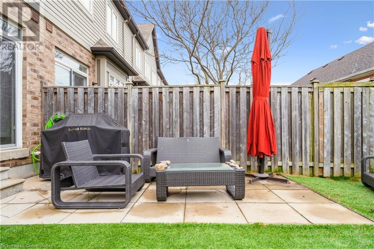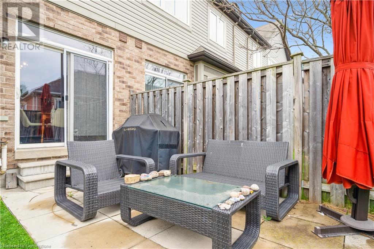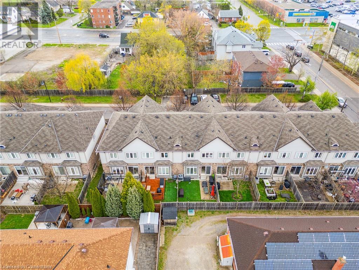1048 Ryckman Common Burlington, Ontario L7R 0B6
$879,000Maintenance, Landscaping
$190 Monthly
Maintenance, Landscaping
$190 MonthlyWelcome to '1048 Ryckman Common'. Beautifully appointed 3-bedroom townhouse offering comfort, style, and convenience. Featuring granite countertops, solid wood cabinetry, hardwood floors on the main level, and tile throughout, this freshly painted (April 2025) home is move-in ready. The finished basement includes a spacious laundry area and provides extra living space for relaxation or work-from-home needs. Enjoy low-maintenance living with a turf backyard—no grass cutting required! Ideally located close to shopping, amenities, and with easy highway access. Whether you're a first-time buyer or looking to downsize, this thoughtfully laid-out home is a perfect fit! (id:49269)
Open House
This property has open houses!
2:00 pm
Ends at:4:00 pm
Property Details
| MLS® Number | 40717017 |
| Property Type | Single Family |
| AmenitiesNearBy | Park, Playground, Public Transit, Schools, Shopping |
| EquipmentType | Water Heater |
| Features | Automatic Garage Door Opener |
| ParkingSpaceTotal | 2 |
| RentalEquipmentType | Water Heater |
Building
| BathroomTotal | 4 |
| BedroomsAboveGround | 3 |
| BedroomsTotal | 3 |
| Appliances | Dishwasher, Dryer, Refrigerator, Stove, Washer |
| ArchitecturalStyle | 2 Level |
| BasementDevelopment | Finished |
| BasementType | Full (finished) |
| ConstructedDate | 2010 |
| ConstructionStyleAttachment | Attached |
| CoolingType | Central Air Conditioning |
| ExteriorFinish | Brick, Vinyl Siding |
| FoundationType | Poured Concrete |
| HalfBathTotal | 1 |
| HeatingType | Forced Air |
| StoriesTotal | 2 |
| SizeInterior | 1507 Sqft |
| Type | Row / Townhouse |
| UtilityWater | Municipal Water |
Parking
| Attached Garage |
Land
| AccessType | Highway Access |
| Acreage | No |
| LandAmenities | Park, Playground, Public Transit, Schools, Shopping |
| Sewer | Municipal Sewage System |
| SizeDepth | 89 Ft |
| SizeFrontage | 20 Ft |
| SizeTotalText | Under 1/2 Acre |
| ZoningDescription | Mxg |
Rooms
| Level | Type | Length | Width | Dimensions |
|---|---|---|---|---|
| Second Level | 4pc Bathroom | 5'6'' x 7'11'' | ||
| Second Level | Full Bathroom | 9'4'' x 8'0'' | ||
| Second Level | Bedroom | 9'10'' x 10'6'' | ||
| Second Level | Bedroom | 9'4'' x 14'5'' | ||
| Second Level | Primary Bedroom | 13'4'' x 18'11'' | ||
| Basement | Utility Room | 7'9'' x 4'5'' | ||
| Basement | Laundry Room | 7'9'' x 9'8'' | ||
| Basement | 3pc Bathroom | 7'9'' x 4'11'' | ||
| Basement | Recreation Room | 10'9'' x 20'7'' | ||
| Main Level | 2pc Bathroom | 2'9'' x 6'3'' | ||
| Main Level | Kitchen | 7'11'' x 11'1'' | ||
| Main Level | Dining Room | 7'11'' x 9'10'' | ||
| Main Level | Living Room | 10'11'' x 22'3'' |
https://www.realtor.ca/real-estate/28249212/1048-ryckman-common-burlington
Interested?
Contact us for more information

