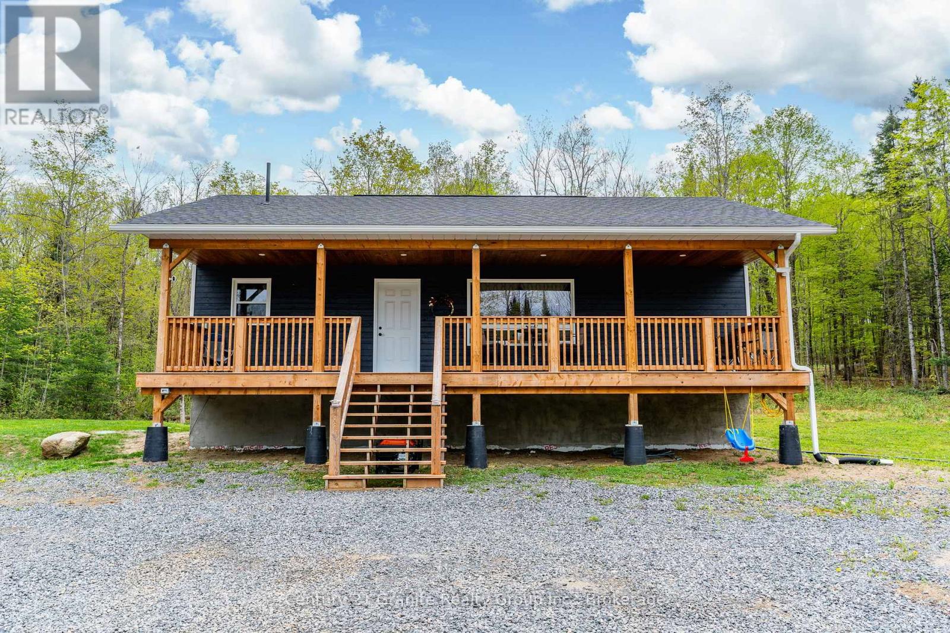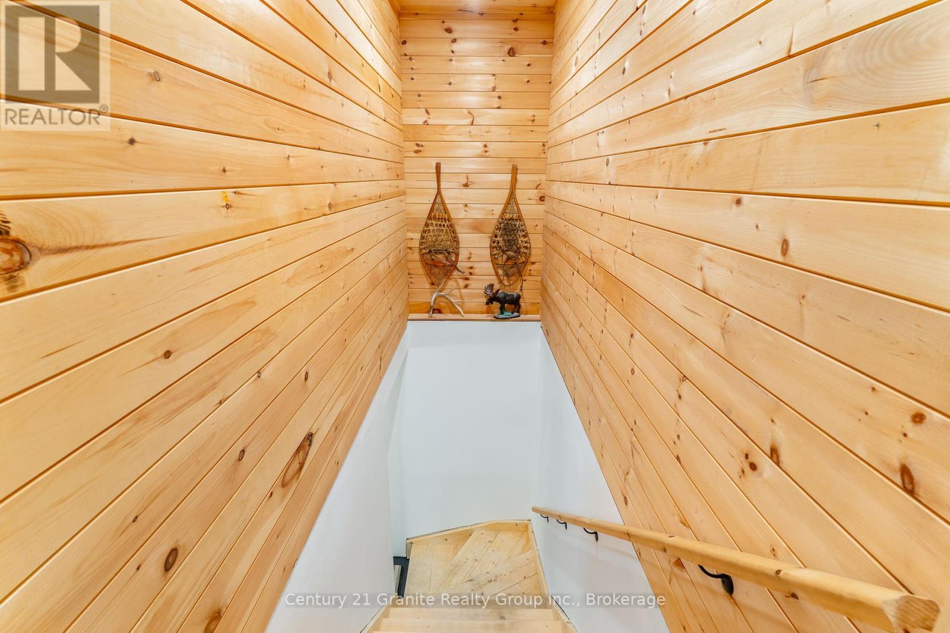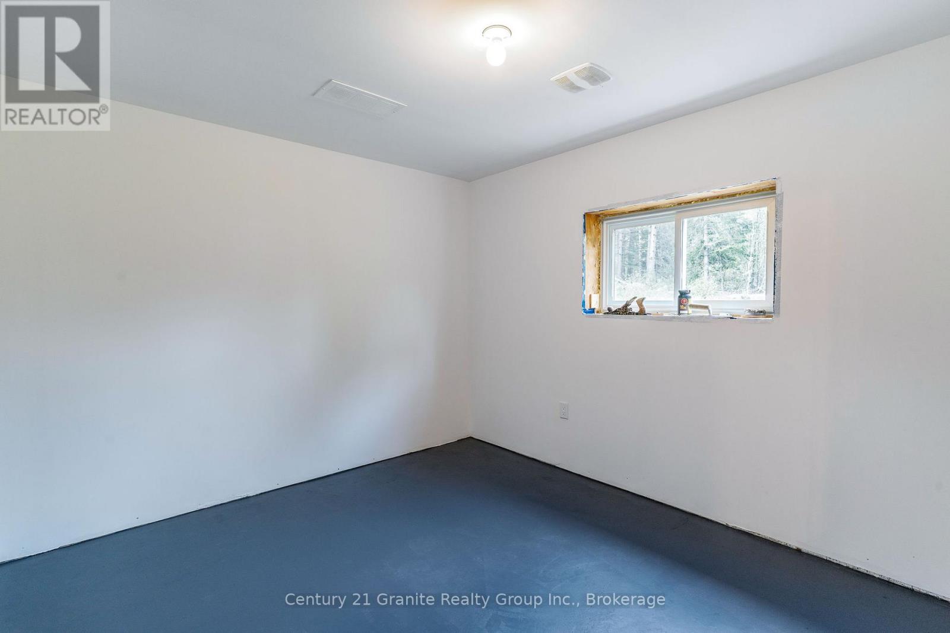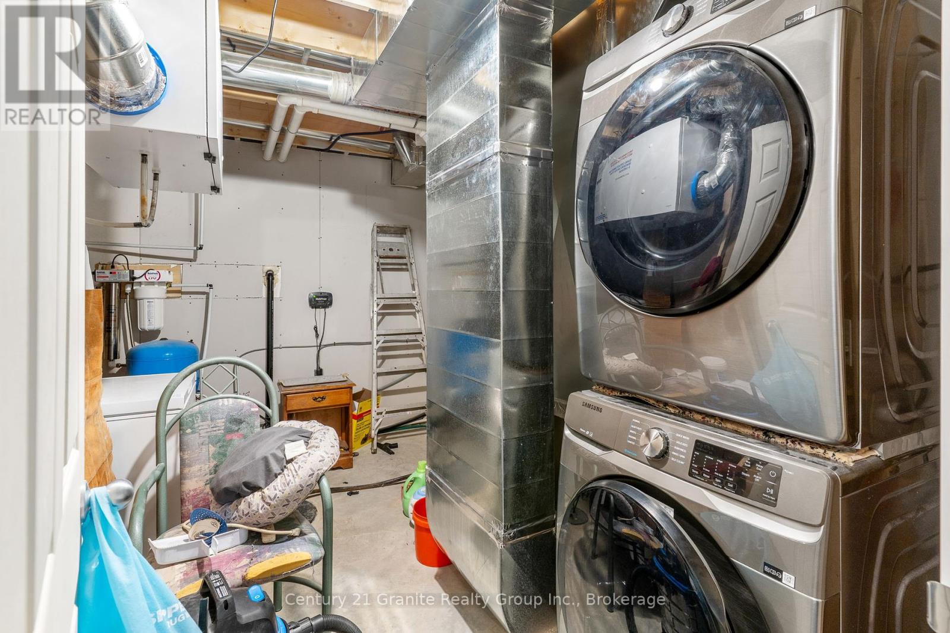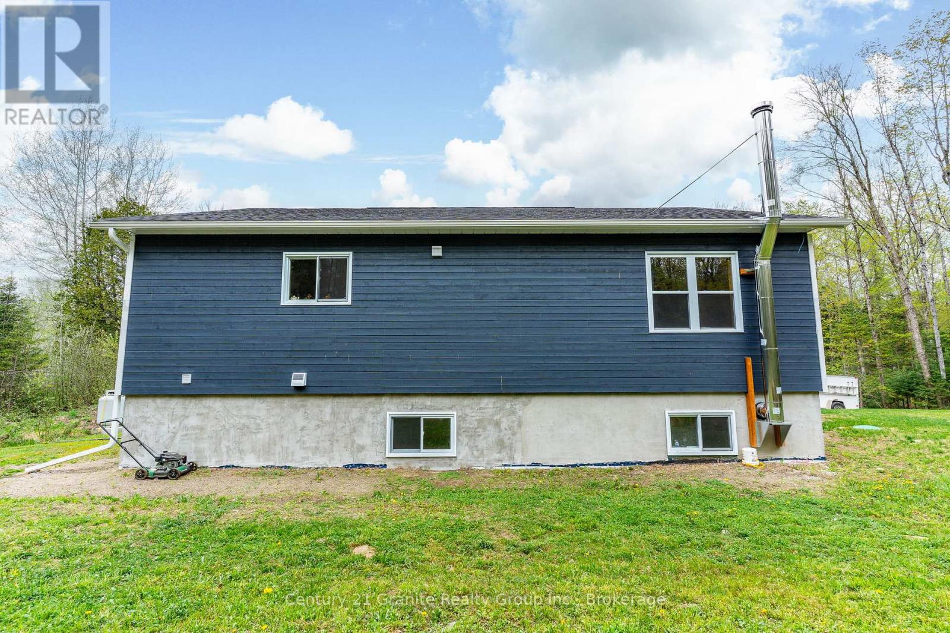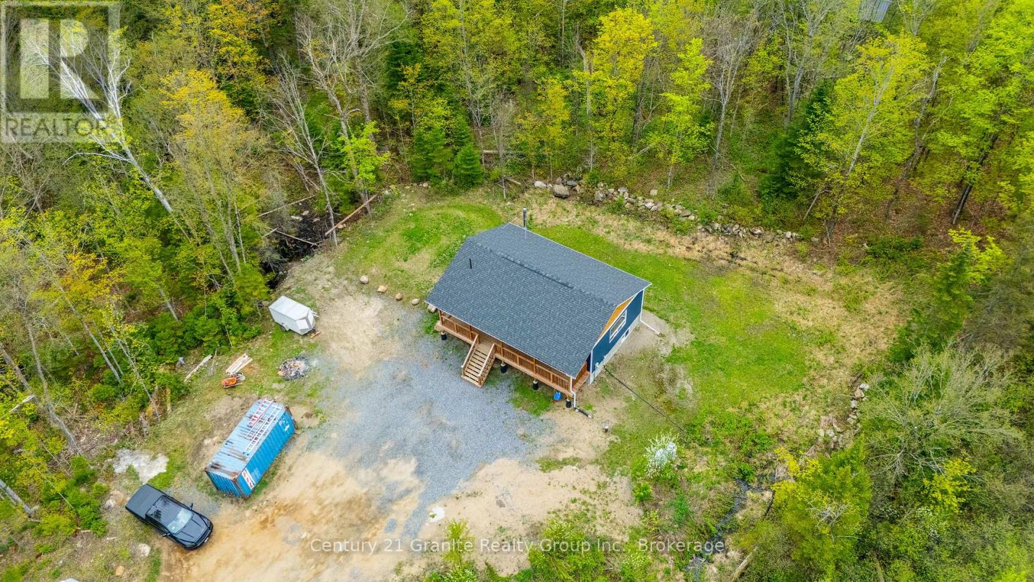3 Bedroom
1 Bathroom
1500 - 2000 sqft
Raised Bungalow
Fireplace
Air Exchanger
Forced Air
$650,000
Built in 2022, this move-in ready home takes the stress out of repairs and maintenance. The 960 sqft main floor features a cozy pine interior with an open-concept layout that brings together the kitchen, living, and dining areas perfect for everyday living or hosting family and friends. You'll also find the primary bedroom and a 4-piece bathroom on this level. After a long day, relax on the covered porch with its beautiful pine ceiling and enjoy those peaceful cottage country nights. The 960sqft lower level offers even more space with two additional bedrooms, a home office area, and a second living room ideal for guests, kids, or a quiet retreat. You're just minutes away from access to the beautiful Maple Lake 3-lake chain, giving you endless opportunities for boating, fishing, and waterfront fun. Bonus features include a drilled well with a UV system and a Generlink hydro meter connection, giving you peace of mind year-round. (id:49269)
Property Details
|
MLS® Number
|
X12156378 |
|
Property Type
|
Single Family |
|
Community Name
|
Stanhope |
|
Features
|
Sump Pump |
|
ParkingSpaceTotal
|
10 |
Building
|
BathroomTotal
|
1 |
|
BedroomsAboveGround
|
3 |
|
BedroomsTotal
|
3 |
|
Appliances
|
Water Heater, All, Dryer, Microwave, Stove, Washer, Refrigerator |
|
ArchitecturalStyle
|
Raised Bungalow |
|
BasementDevelopment
|
Partially Finished |
|
BasementType
|
N/a (partially Finished) |
|
ConstructionStyleAttachment
|
Detached |
|
CoolingType
|
Air Exchanger |
|
ExteriorFinish
|
Wood |
|
FireplacePresent
|
Yes |
|
FoundationType
|
Insulated Concrete Forms |
|
HeatingFuel
|
Propane |
|
HeatingType
|
Forced Air |
|
StoriesTotal
|
1 |
|
SizeInterior
|
1500 - 2000 Sqft |
|
Type
|
House |
Parking
Land
|
Acreage
|
No |
|
Sewer
|
Septic System |
|
SizeDepth
|
209 Ft |
|
SizeFrontage
|
135 Ft |
|
SizeIrregular
|
135 X 209 Ft |
|
SizeTotalText
|
135 X 209 Ft |
Rooms
| Level |
Type |
Length |
Width |
Dimensions |
|
Lower Level |
Other |
3.28 m |
3.73 m |
3.28 m x 3.73 m |
|
Main Level |
Kitchen |
7.01 m |
6.63 m |
7.01 m x 6.63 m |
|
Main Level |
Foyer |
3.28 m |
2.74 m |
3.28 m x 2.74 m |
|
Main Level |
Bathroom |
2.44 m |
3.23 m |
2.44 m x 3.23 m |
|
Main Level |
Primary Bedroom |
3.66 m |
3.89 m |
3.66 m x 3.89 m |
https://www.realtor.ca/real-estate/28330071/10498-highway-118-algonquin-highlands-stanhope-stanhope

