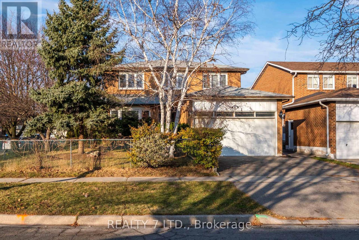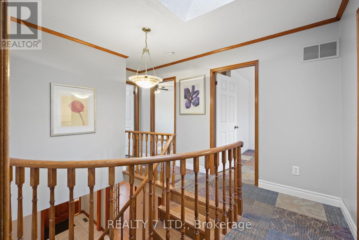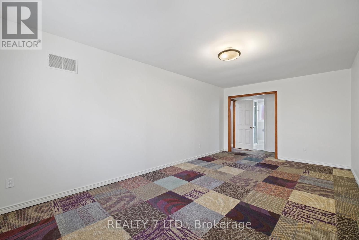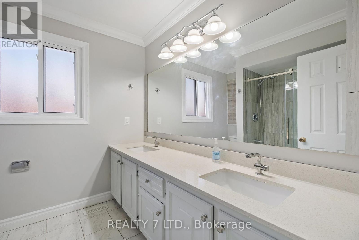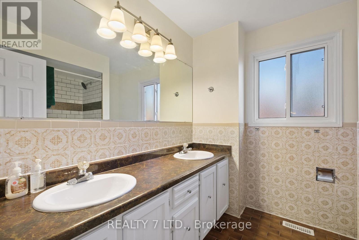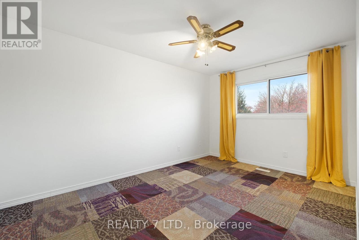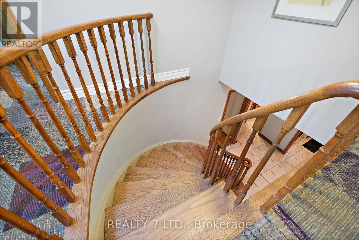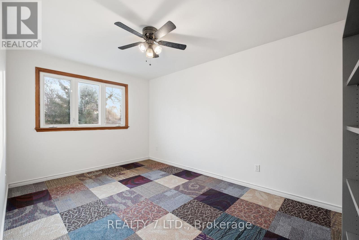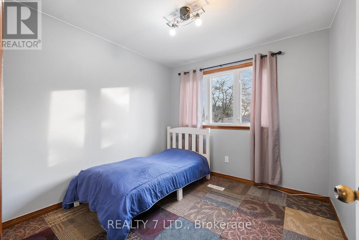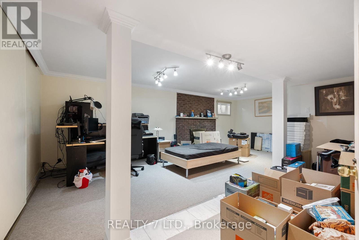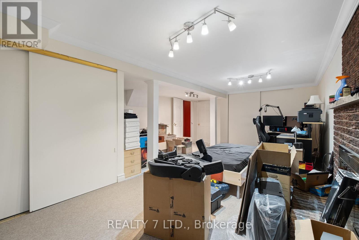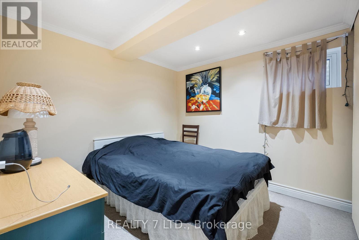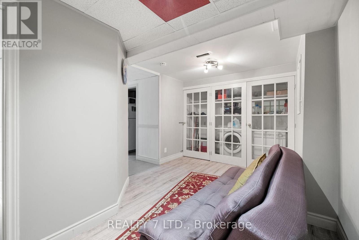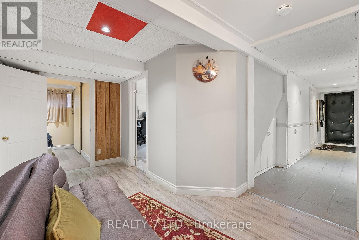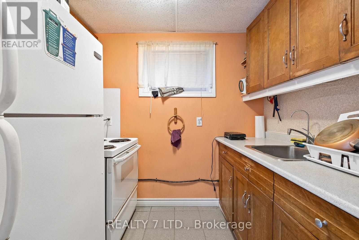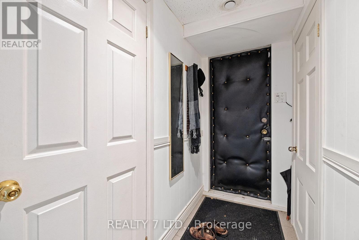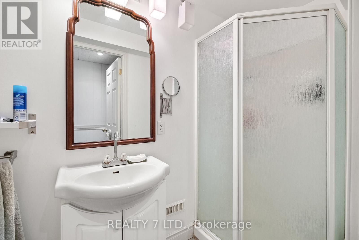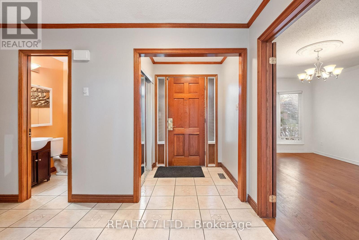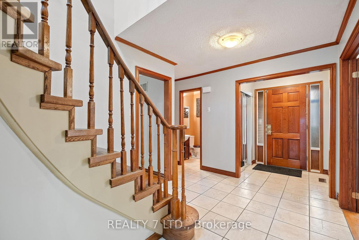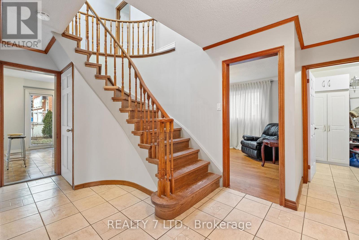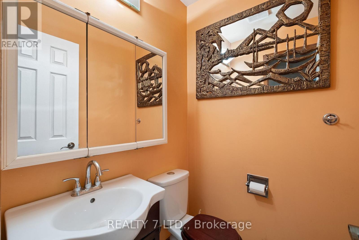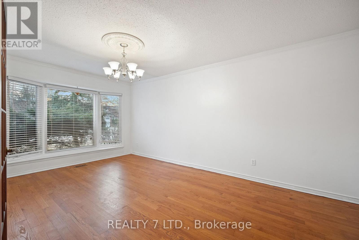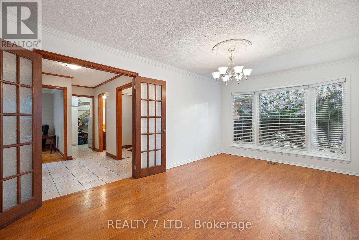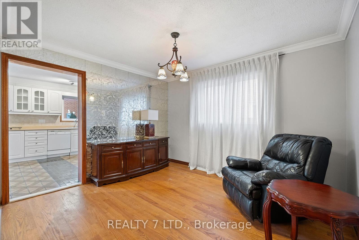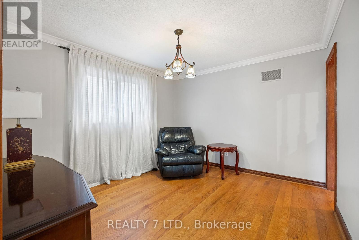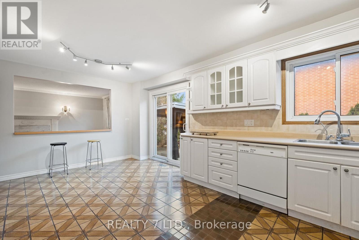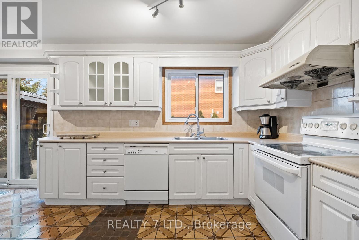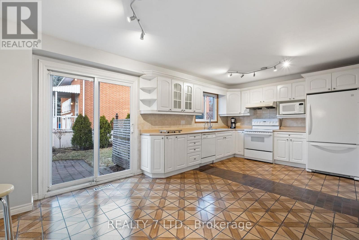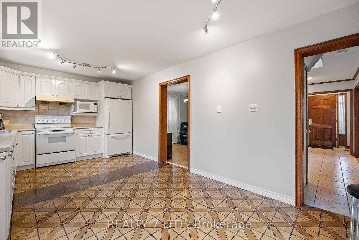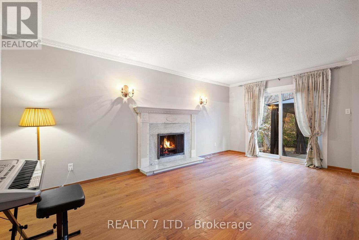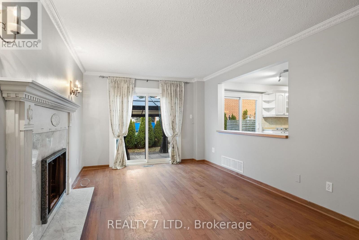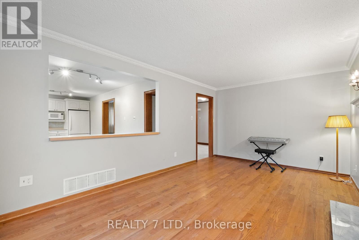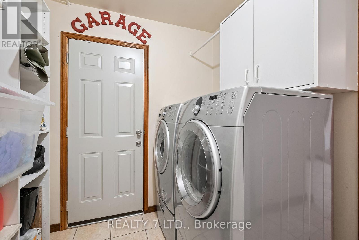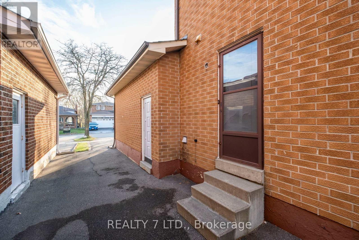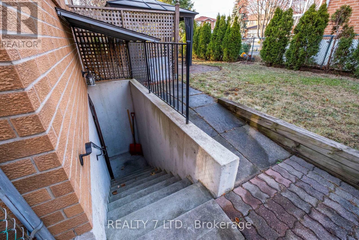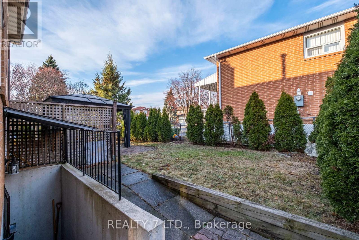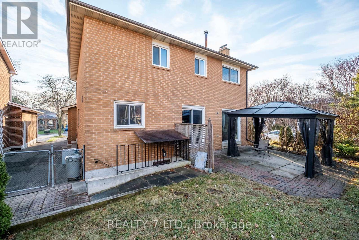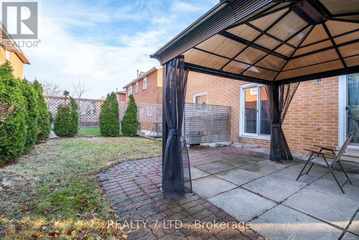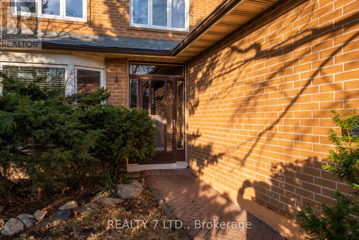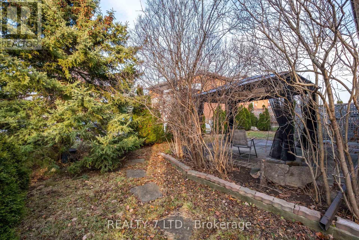416-218-8800
admin@hlfrontier.com
105 Cherry Hills Dr Vaughan, Ontario L4K 1M3
6 Bedroom
4 Bathroom
Fireplace
Central Air Conditioning
Forced Air
$1,490,000
Bright Corner Detached House,Steps To Ttc & School.Long-Strip Harwood Floor In Lr/Dr/Fam Rms, Staircase W/Big Skylite, Prof Fin Bsmt Apt W/2 Bdr, Kitchen & Sept Ent. Approx 2400 S.F, 2 Brick Fireplace!! Quality soundproof btw 1 floor and bsmt. Double car garage. **** EXTRAS **** 2 fridges, 2 washers, 2 dryers, 2 stoves, all Existing Light Fixtures. All Existing Window coverings. Gazebo. 2 Garage remote door opening controls. Roof 2017 (id:49269)
Property Details
| MLS® Number | N8264400 |
| Property Type | Single Family |
| Community Name | Glen Shields |
| Parking Space Total | 4 |
Building
| Bathroom Total | 4 |
| Bedrooms Above Ground | 4 |
| Bedrooms Below Ground | 2 |
| Bedrooms Total | 6 |
| Basement Development | Finished |
| Basement Features | Separate Entrance |
| Basement Type | N/a (finished) |
| Construction Style Attachment | Detached |
| Cooling Type | Central Air Conditioning |
| Exterior Finish | Brick |
| Fireplace Present | Yes |
| Heating Fuel | Natural Gas |
| Heating Type | Forced Air |
| Stories Total | 2 |
| Type | House |
Parking
| Attached Garage |
Land
| Acreage | No |
| Size Irregular | 37.73 X 90 Ft ; Irregular |
| Size Total Text | 37.73 X 90 Ft ; Irregular |
Rooms
| Level | Type | Length | Width | Dimensions |
|---|---|---|---|---|
| Second Level | Primary Bedroom | 6.08 m | 3.35 m | 6.08 m x 3.35 m |
| Second Level | Bedroom 2 | 4.51 m | 3 m | 4.51 m x 3 m |
| Second Level | Bedroom 3 | 4.4 m | 3 m | 4.4 m x 3 m |
| Second Level | Bedroom 4 | 3 m | 2.86 m | 3 m x 2.86 m |
| Basement | Recreational, Games Room | 9.13 m | 4.9 m | 9.13 m x 4.9 m |
| Main Level | Living Room | 5.8 m | 3.26 m | 5.8 m x 3.26 m |
| Main Level | Dining Room | 3.8 m | 3.35 m | 3.8 m x 3.35 m |
| Main Level | Kitchen | 6 m | 3.33 m | 6 m x 3.33 m |
| Main Level | Family Room | 5.66 m | 3.26 m | 5.66 m x 3.26 m |
https://www.realtor.ca/real-estate/26792373/105-cherry-hills-dr-vaughan-glen-shields
Interested?
Contact us for more information

