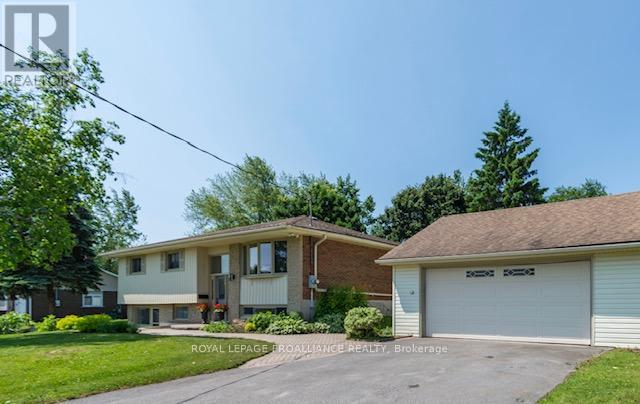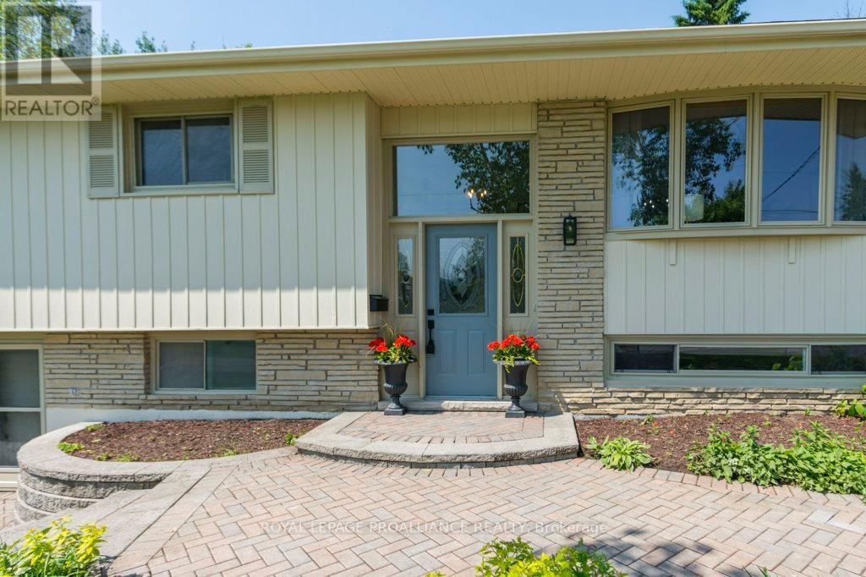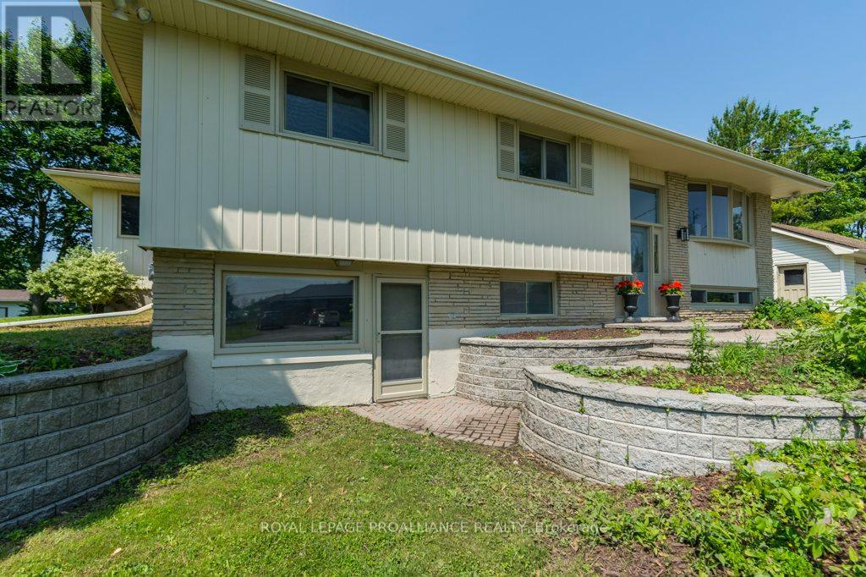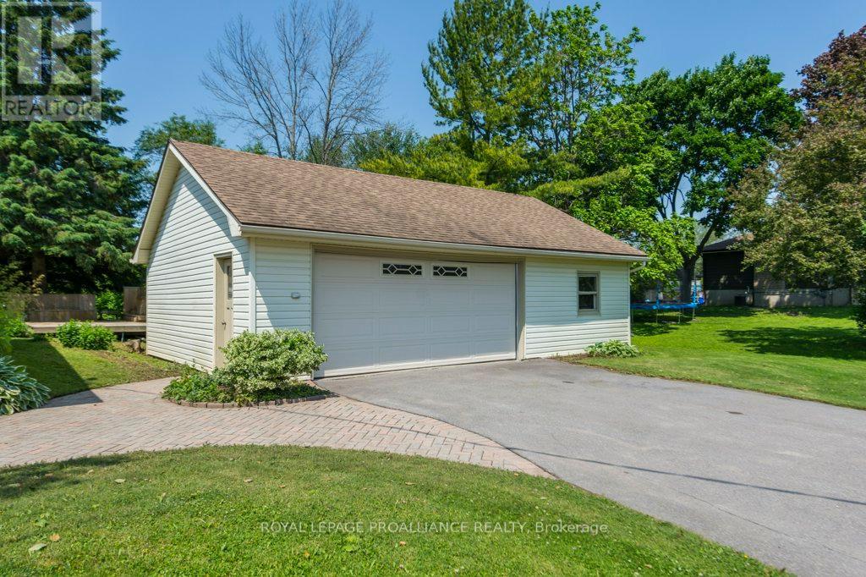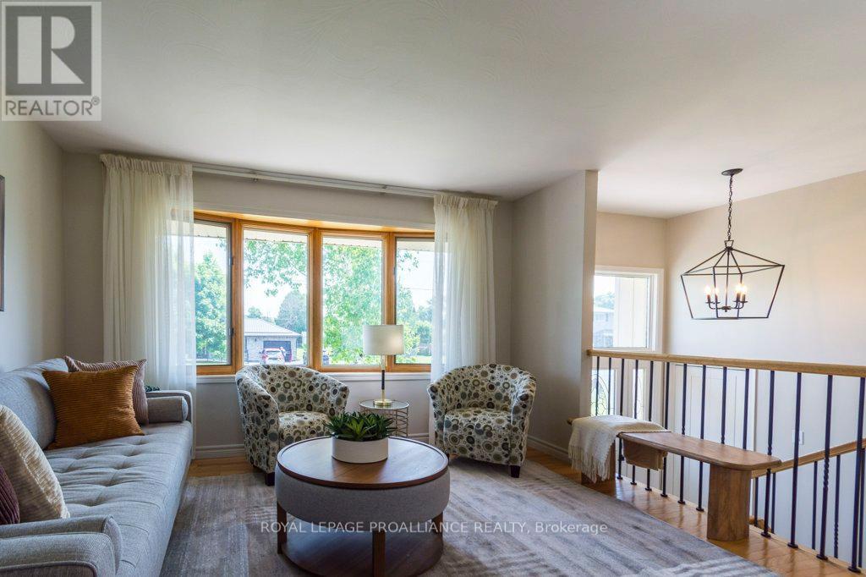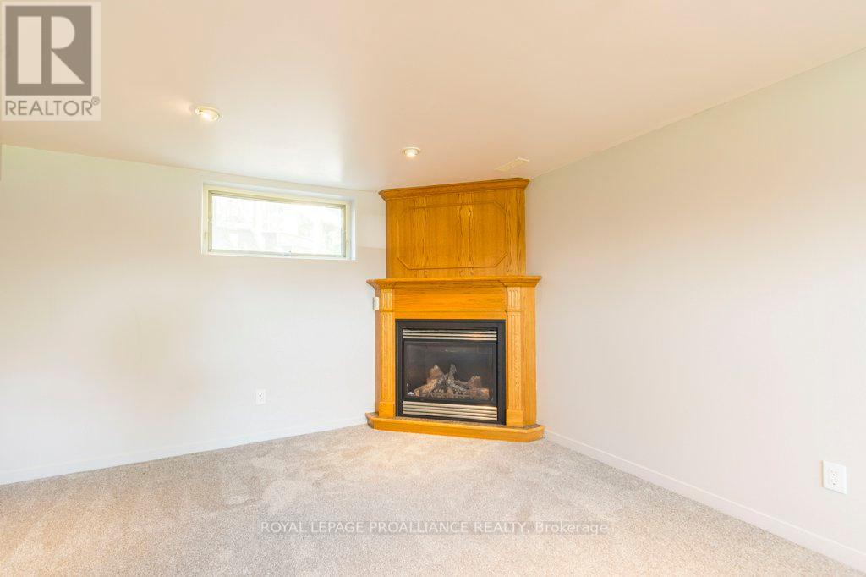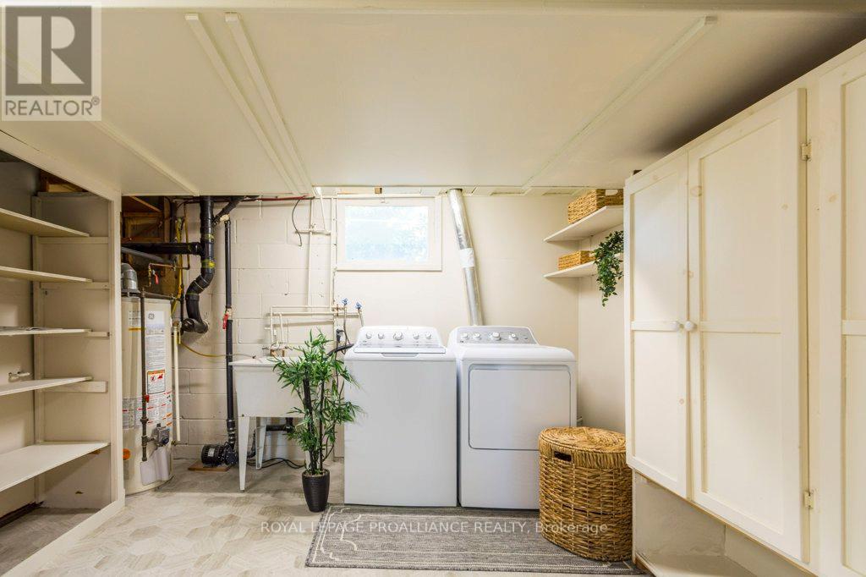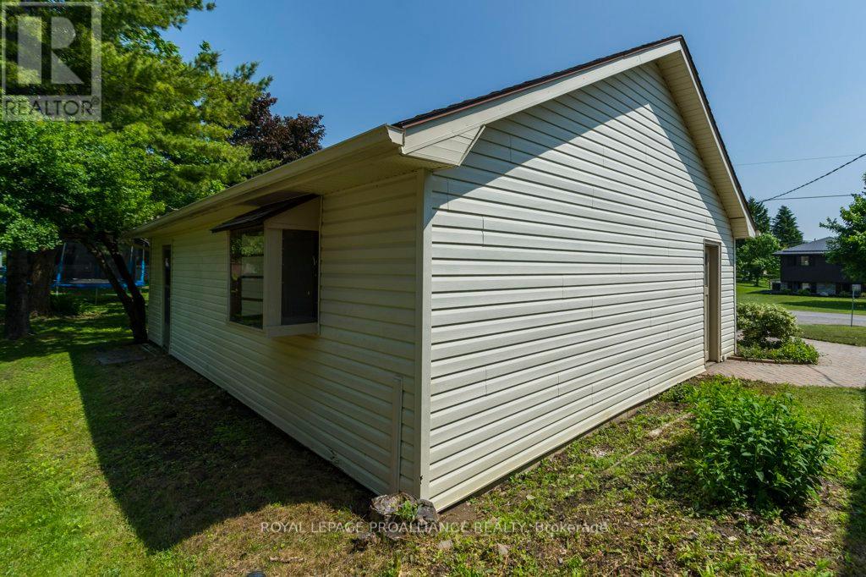4 Bedroom
2 Bathroom
1100 - 1500 sqft
Raised Bungalow
Fireplace
Central Air Conditioning
Forced Air
$549,900
Welcome to 105 Colonial Road-an impressive raised bungalow offering a fantastic blend of space, comfort, and location. This beautifully maintained home features 3+1 bedrooms (with potential for a 5th) and approximately 1,413 square feet of living space, with a thoughtfully designed addition that creates a generous primary suite. The spacious master retreat includes a large bedroom area,walk-in closet, and a private 3-piece ensuite. The main level showcases gleaming hardwood floors and stylish updated flooring throughout ,creating a warm and modern feel. The bright living spaces flow seamlessly into a full-sized, finished basement with its own separate entrance-perfect for a potential in-law suite. Downstairs also features a cozy gas fireplace, an additional bedroom (with the possibility of a second), and plenty of room for recreation or extended family living. A second 4-piece bathroom on the main floor adds convenience, and the overall layout makes this home both practical and inviting. Outside, enjoy a beautifully landscaped yard and a desirable location situated ideally between Belleville and Trenton, just minutes from CFB Trenton.Bonus features include a detached, oversized two-car garage-ideal for storage, hobbies, or workshop space. This home truly shows pride of ownership and offers the flexibility and charm you've been looking for. (id:49269)
Open House
This property has open houses!
Starts at:
1:00 pm
Ends at:
2:30 pm
Property Details
|
MLS® Number
|
X12210964 |
|
Property Type
|
Single Family |
|
Community Name
|
Sidney Ward |
|
CommunityFeatures
|
School Bus |
|
Features
|
Level Lot, Irregular Lot Size, Level |
|
ParkingSpaceTotal
|
8 |
|
Structure
|
Deck, Patio(s) |
Building
|
BathroomTotal
|
2 |
|
BedroomsAboveGround
|
3 |
|
BedroomsBelowGround
|
1 |
|
BedroomsTotal
|
4 |
|
Age
|
51 To 99 Years |
|
Amenities
|
Fireplace(s) |
|
Appliances
|
Dishwasher, Dryer, Stove, Washer, Window Coverings, Refrigerator |
|
ArchitecturalStyle
|
Raised Bungalow |
|
BasementDevelopment
|
Finished |
|
BasementFeatures
|
Separate Entrance, Walk Out |
|
BasementType
|
N/a (finished) |
|
ConstructionStyleAttachment
|
Detached |
|
CoolingType
|
Central Air Conditioning |
|
ExteriorFinish
|
Brick, Vinyl Siding |
|
FireProtection
|
Smoke Detectors |
|
FireplacePresent
|
Yes |
|
FoundationType
|
Block |
|
HeatingFuel
|
Natural Gas |
|
HeatingType
|
Forced Air |
|
StoriesTotal
|
1 |
|
SizeInterior
|
1100 - 1500 Sqft |
|
Type
|
House |
|
UtilityWater
|
Municipal Water |
Parking
Land
|
Acreage
|
No |
|
Sewer
|
Septic System |
|
SizeDepth
|
115 Ft ,10 In |
|
SizeFrontage
|
126 Ft ,3 In |
|
SizeIrregular
|
126.3 X 115.9 Ft ; 126.93ft X115.97ft X127.25ft X115.97ft |
|
SizeTotalText
|
126.3 X 115.9 Ft ; 126.93ft X115.97ft X127.25ft X115.97ft|under 1/2 Acre |
Rooms
| Level |
Type |
Length |
Width |
Dimensions |
|
Basement |
Office |
3.23 m |
4.79 m |
3.23 m x 4.79 m |
|
Basement |
Office |
3.44 m |
2.79 m |
3.44 m x 2.79 m |
|
Basement |
Recreational, Games Room |
6.85 m |
3.87 m |
6.85 m x 3.87 m |
|
Basement |
Utility Room |
2.34 m |
1.08 m |
2.34 m x 1.08 m |
|
Basement |
Family Room |
6.83 m |
3.74 m |
6.83 m x 3.74 m |
|
Basement |
Laundry Room |
3.48 m |
4.88 m |
3.48 m x 4.88 m |
|
Main Level |
Living Room |
3.66 m |
4.01 m |
3.66 m x 4.01 m |
|
Main Level |
Dining Room |
3.25 m |
2.79 m |
3.25 m x 2.79 m |
|
Main Level |
Kitchen |
3.25 m |
4.15 m |
3.25 m x 4.15 m |
|
Main Level |
Bathroom |
3.25 m |
2.17 m |
3.25 m x 2.17 m |
|
Main Level |
Bathroom |
3.26 m |
1.93 m |
3.26 m x 1.93 m |
|
Main Level |
Primary Bedroom |
3.63 m |
5.18 m |
3.63 m x 5.18 m |
|
Main Level |
Bedroom 2 |
3.2 m |
2.84 m |
3.2 m x 2.84 m |
|
Main Level |
Bedroom 3 |
3.2 m |
3.42 m |
3.2 m x 3.42 m |
Utilities
|
Electricity
|
Installed |
|
Cable
|
Available |
|
Wireless
|
Available |
|
Electricity Connected
|
Connected |
|
Sewer
|
Installed |
https://www.realtor.ca/real-estate/28447337/105-colonial-road-quinte-west-sidney-ward-sidney-ward

