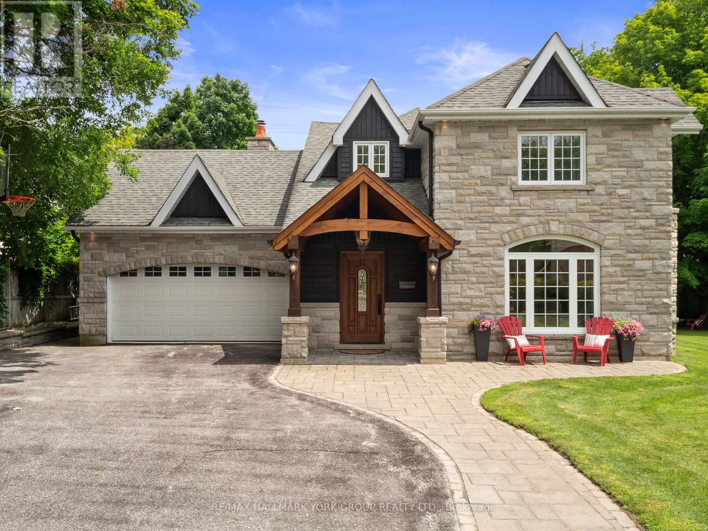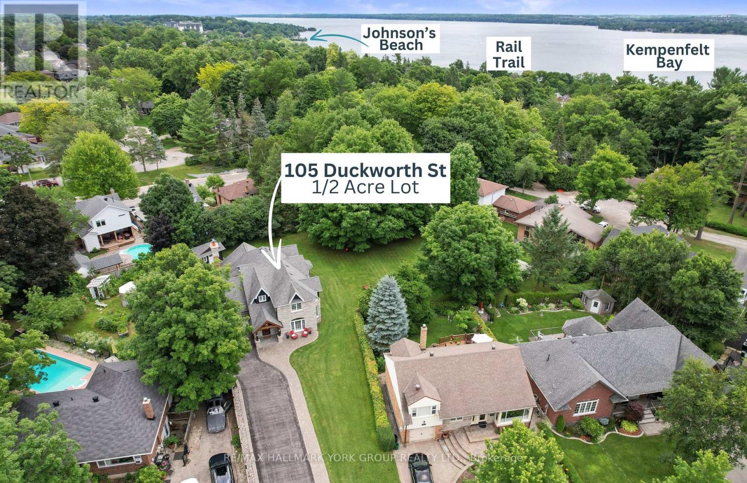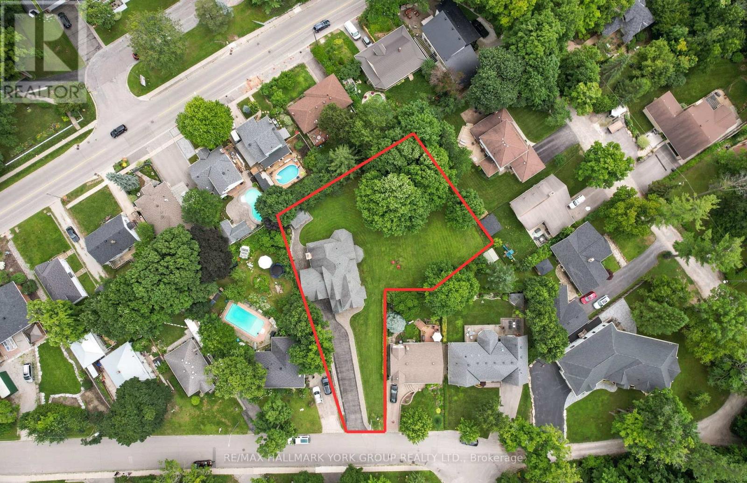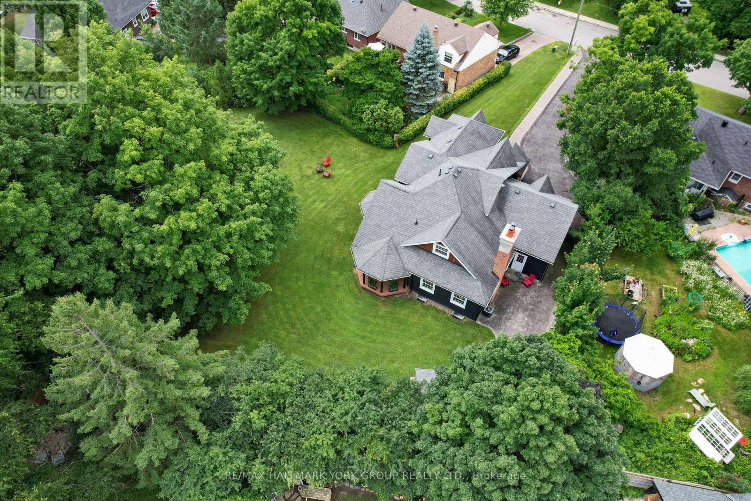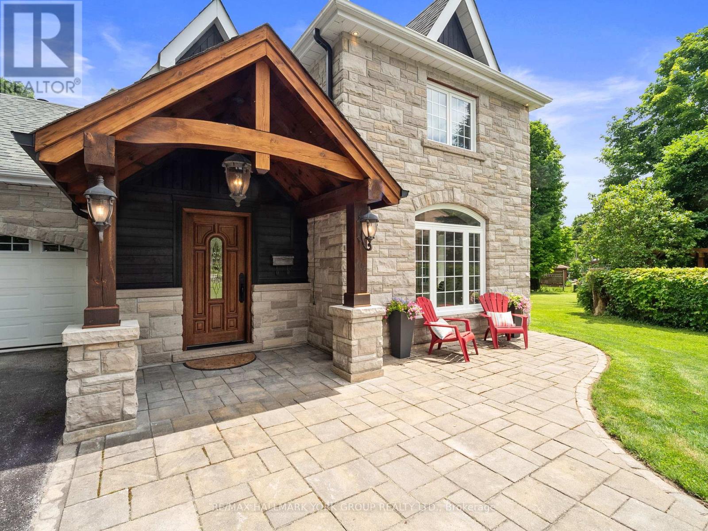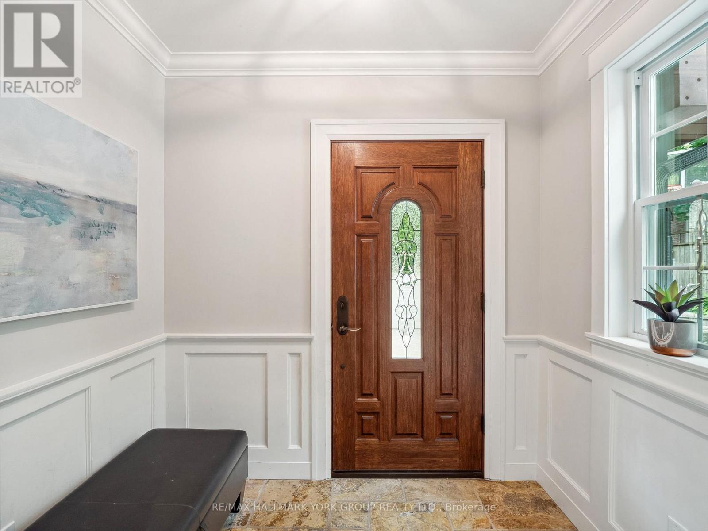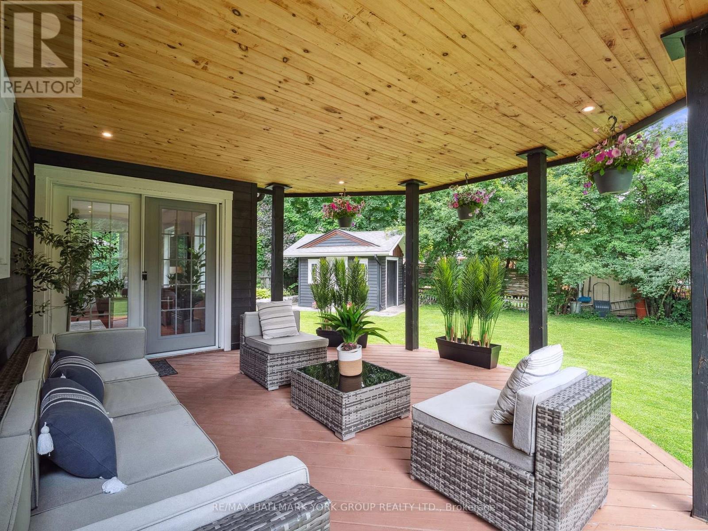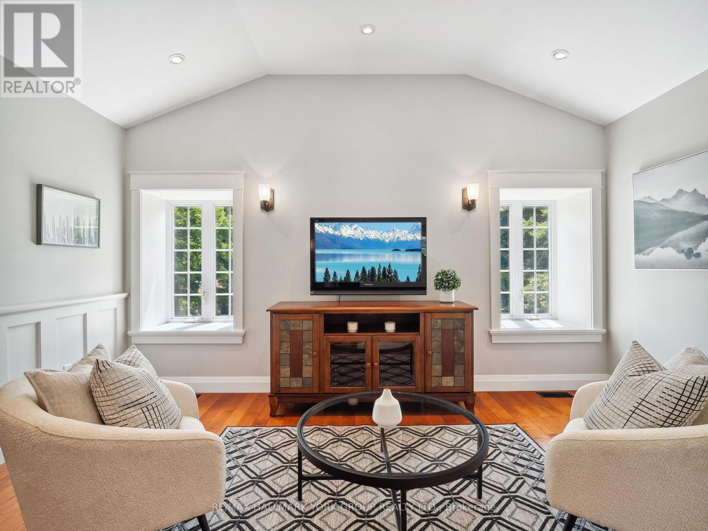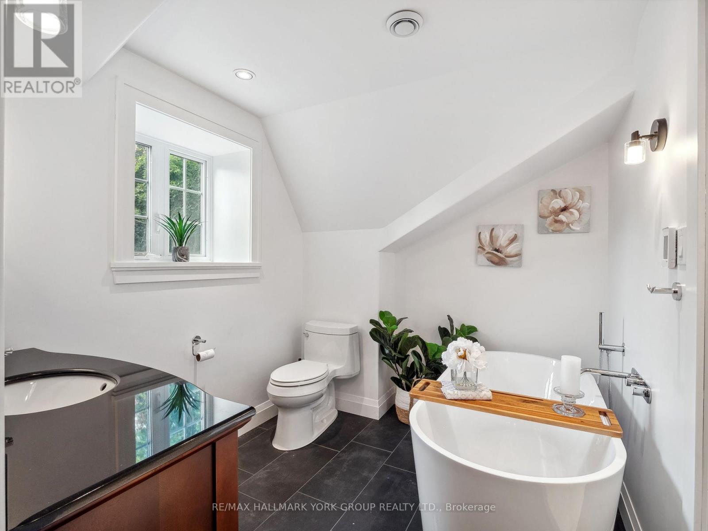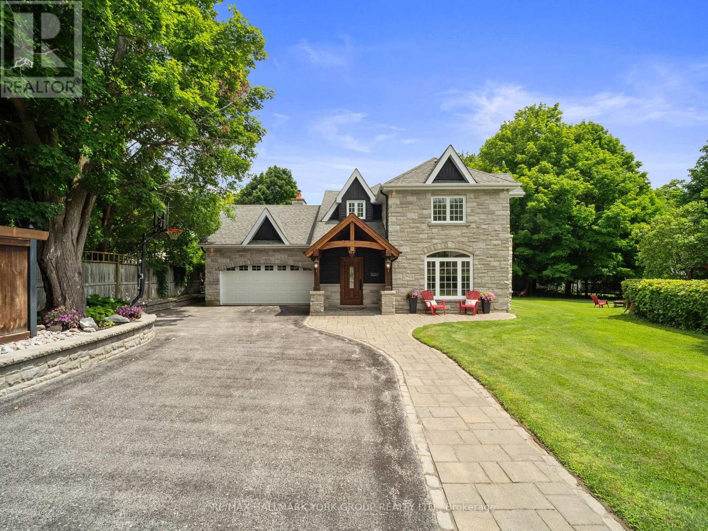4 Bedroom
3 Bathroom
2500 - 3000 sqft
Fireplace
Central Air Conditioning
Forced Air
Lawn Sprinkler, Landscaped
$1,649,900
Nestled in the prestigious Codrington community, this stunning 2-storey home offers a perfect blend of elegance, comfort, & natural beauty. Set on a beautifully landscaped, pool-sized half-acre lot surrounded by mature trees, this private retreat provides a tranquil escape while being just minutes from downtown shops, restaurants, & the scenic shores of Kempenfelt Bay. Meticulously renovated from top to bottom, the home features a striking Fraser Wood and Limestone exterior with White Pine timbers at the entryway. Inside, stone, tile, & hardwood floors complement vaulted ceilings, custom millwork, and built-in features, creating a timeless yet modern ambiance. Sunlit formal living & dining spaces set the stage for entertaining, while the gourmet kitchen boasts quartz countertops, a center island, pendant lighting, pot lights, a pantry, & a breakfast nook. The open-concept family room is the heart of the home, featuring a floor-to-ceiling Rumford wood-burning fireplace & a walkout to a custom tongue-and-groove covered deck, perfect for hosting gatherings or enjoying peaceful outdoor moments. Upstairs, the spacious layout includes three generous bedrooms, a four-piece main bath, & a versatile media room that can easily be converted into a fourth bedroom. The luxurious primary suite offers his & hers closets and a spa-like ensuite with a double shower, deep soaker tub, & heated floors. The finished basement adds even more functional space, including a rec room, a large laundry room with built-in cabinetry, sink, & ample storage in the unfinished area. Additional features include upgraded insulation, 200 AMP electrical panel, two-car attached garage, large double driveway with no sidewalk, an oversized garden shed, exterior lighting, & in-ground sprinkler system. Designed for entertaining & everyday living, this exceptional home seamlessly blends timeless character with modern conveniences, all while embracing the beauty of its natural surroundings! (id:49269)
Property Details
|
MLS® Number
|
S12042058 |
|
Property Type
|
Single Family |
|
Community Name
|
Codrington |
|
AmenitiesNearBy
|
Public Transit, Schools, Beach, Hospital |
|
Features
|
Wooded Area, Irregular Lot Size, Carpet Free, Sump Pump |
|
ParkingSpaceTotal
|
10 |
|
Structure
|
Porch, Shed |
Building
|
BathroomTotal
|
3 |
|
BedroomsAboveGround
|
3 |
|
BedroomsBelowGround
|
1 |
|
BedroomsTotal
|
4 |
|
Amenities
|
Fireplace(s) |
|
Appliances
|
Water Heater, Water Softener, Garage Door Opener Remote(s), Dishwasher, Dryer, Freezer, Hood Fan, Humidifier, Microwave, Stove, Washer, Refrigerator |
|
BasementDevelopment
|
Partially Finished |
|
BasementType
|
Full (partially Finished) |
|
ConstructionStatus
|
Insulation Upgraded |
|
ConstructionStyleAttachment
|
Detached |
|
CoolingType
|
Central Air Conditioning |
|
ExteriorFinish
|
Wood, Stone |
|
FireplacePresent
|
Yes |
|
FireplaceTotal
|
1 |
|
FlooringType
|
Hardwood |
|
FoundationType
|
Poured Concrete, Stone |
|
HalfBathTotal
|
1 |
|
HeatingFuel
|
Natural Gas |
|
HeatingType
|
Forced Air |
|
StoriesTotal
|
2 |
|
SizeInterior
|
2500 - 3000 Sqft |
|
Type
|
House |
|
UtilityWater
|
Municipal Water |
Parking
Land
|
Acreage
|
No |
|
LandAmenities
|
Public Transit, Schools, Beach, Hospital |
|
LandscapeFeatures
|
Lawn Sprinkler, Landscaped |
|
Sewer
|
Sanitary Sewer |
|
SizeDepth
|
330 Ft ,3 In |
|
SizeFrontage
|
37 Ft ,8 In |
|
SizeIrregular
|
37.7 X 330.3 Ft ; (0.503 Acres) |
|
SizeTotalText
|
37.7 X 330.3 Ft ; (0.503 Acres)|1/2 - 1.99 Acres |
|
SurfaceWater
|
Lake/pond |
Rooms
| Level |
Type |
Length |
Width |
Dimensions |
|
Second Level |
Primary Bedroom |
5.05 m |
4.85 m |
5.05 m x 4.85 m |
|
Second Level |
Bedroom 2 |
4.72 m |
3.68 m |
4.72 m x 3.68 m |
|
Second Level |
Bedroom 3 |
3.88 m |
3.57 m |
3.88 m x 3.57 m |
|
Second Level |
Media |
5.58 m |
5.54 m |
5.58 m x 5.54 m |
|
Basement |
Recreational, Games Room |
6.21 m |
5.61 m |
6.21 m x 5.61 m |
|
Basement |
Laundry Room |
5.57 m |
3.24 m |
5.57 m x 3.24 m |
|
Main Level |
Foyer |
4.62 m |
2.44 m |
4.62 m x 2.44 m |
|
Main Level |
Living Room |
5.1 m |
4.85 m |
5.1 m x 4.85 m |
|
Main Level |
Dining Room |
4.5 m |
3.97 m |
4.5 m x 3.97 m |
|
Main Level |
Kitchen |
4.01 m |
3.65 m |
4.01 m x 3.65 m |
|
Main Level |
Eating Area |
4.01 m |
2.89 m |
4.01 m x 2.89 m |
|
Main Level |
Family Room |
6.26 m |
5.63 m |
6.26 m x 5.63 m |
https://www.realtor.ca/real-estate/28075301/105-duckworth-street-barrie-codrington-codrington

