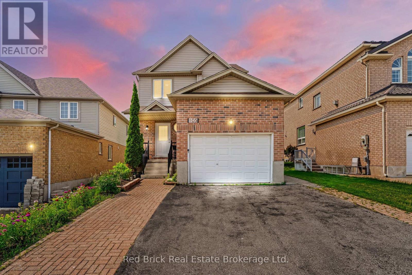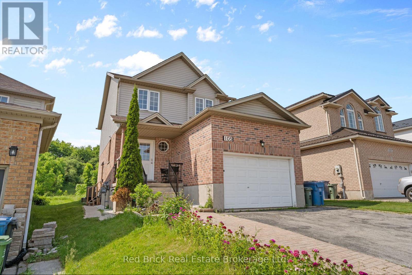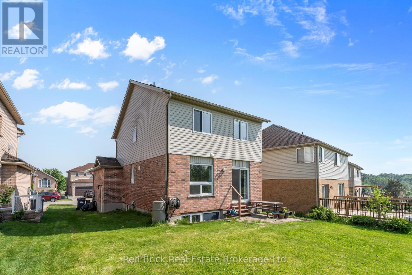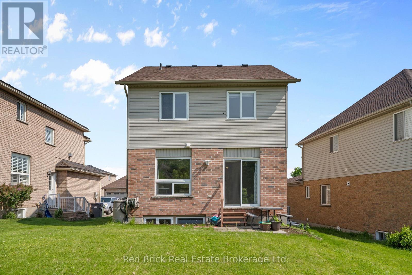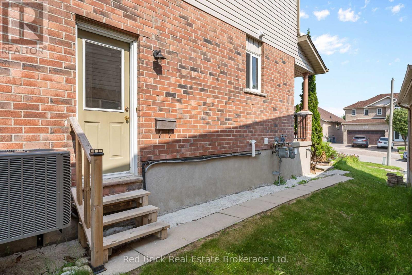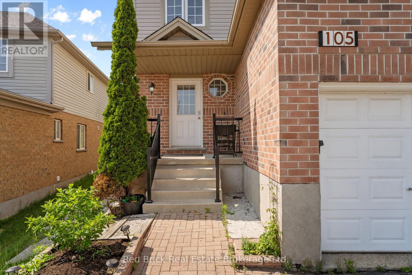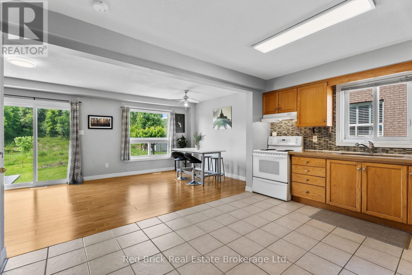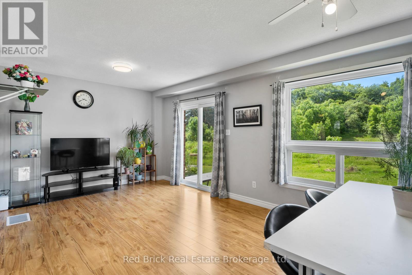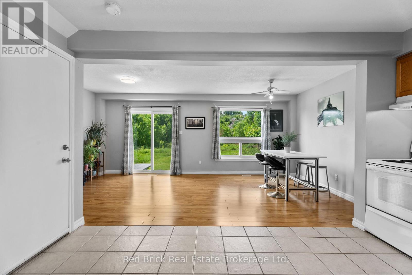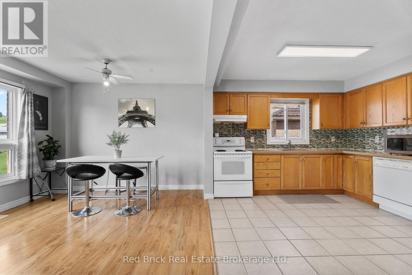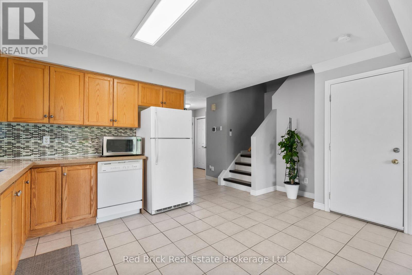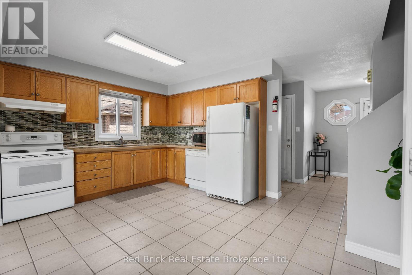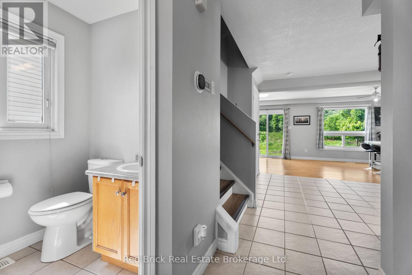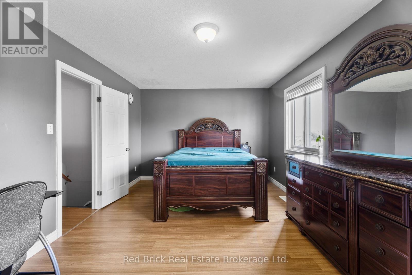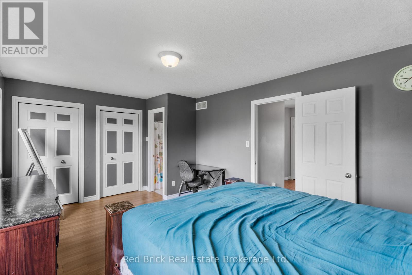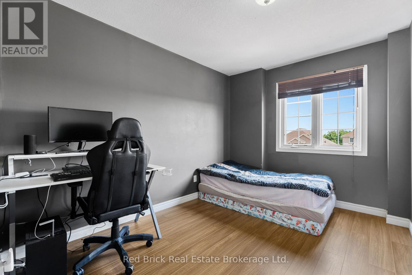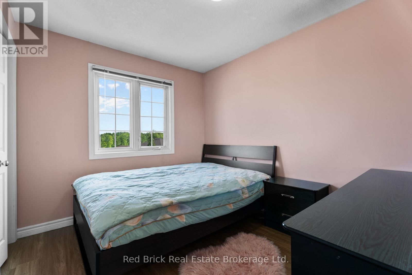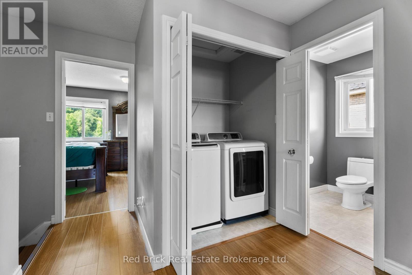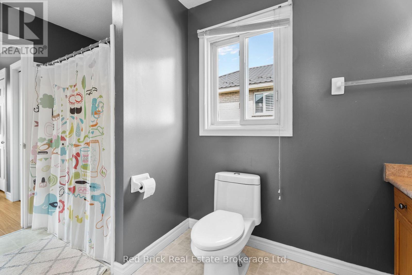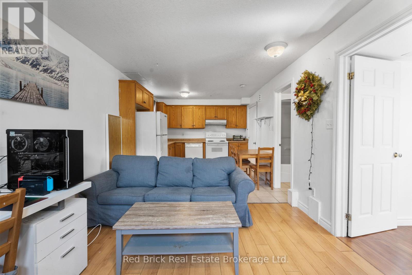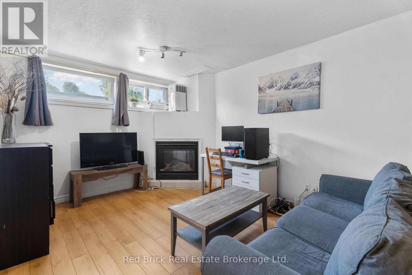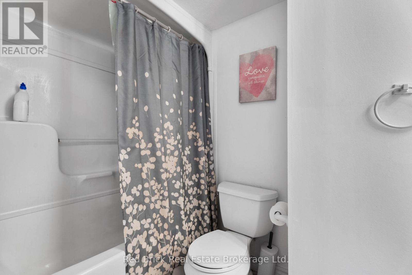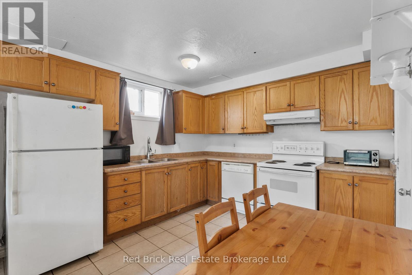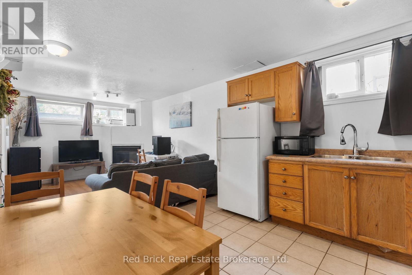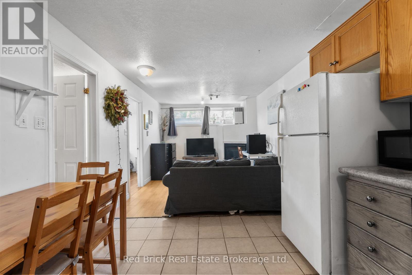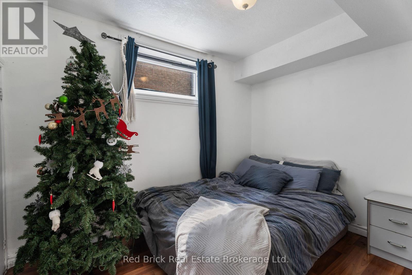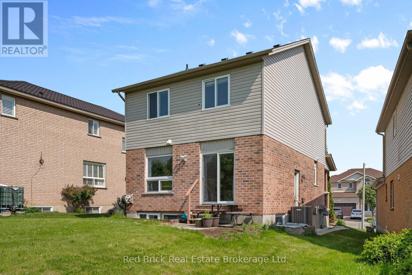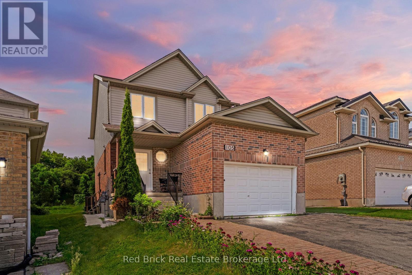4 Bedroom
3 Bathroom
1100 - 1500 sqft
Fireplace
Central Air Conditioning
Forced Air
$790,000
Welcome to this charming 3 bedrooms family home with a LEGAL basement apartment, located in desirable quiet family neighbourhood. Step inside to an open concept layout, highlight by a spacious kitchen boasts granite countertop, ample cup board space and a walk in pantry. The bright and airy living room, illuminated by a large window and sliding door, provide direct access to a huge backyard. Upstair, you'll find a master with 4 pieces cheater ensuite, 2 good sized bedrooms and second floor laundry complete this level.The professional legal finished basement apartment with a separate entrance, full kitchen, spacious living room area with fireplace and its own laundry facilities and hydro meter- an excellent opportunity for rental income and/or a multi generation living arrangement. Close to many amenities, school, Costco, grocery store, West End Community Center, restaurants, banks, gas stations and much more! (id:49269)
Property Details
|
MLS® Number
|
X12210050 |
|
Property Type
|
Single Family |
|
Community Name
|
Willow West/Sugarbush/West Acres |
|
Features
|
Irregular Lot Size, Carpet Free |
|
ParkingSpaceTotal
|
3 |
Building
|
BathroomTotal
|
3 |
|
BedroomsAboveGround
|
3 |
|
BedroomsBelowGround
|
1 |
|
BedroomsTotal
|
4 |
|
Age
|
16 To 30 Years |
|
Appliances
|
Garage Door Opener Remote(s), Dishwasher, Dryer, Hood Fan, Two Stoves, Two Washers, Two Refrigerators |
|
BasementFeatures
|
Apartment In Basement |
|
BasementType
|
N/a |
|
ConstructionStyleAttachment
|
Detached |
|
CoolingType
|
Central Air Conditioning |
|
ExteriorFinish
|
Brick, Brick Facing |
|
FireplacePresent
|
Yes |
|
FireplaceTotal
|
1 |
|
FoundationType
|
Poured Concrete |
|
HalfBathTotal
|
1 |
|
HeatingFuel
|
Natural Gas |
|
HeatingType
|
Forced Air |
|
StoriesTotal
|
2 |
|
SizeInterior
|
1100 - 1500 Sqft |
|
Type
|
House |
|
UtilityWater
|
Municipal Water |
Parking
Land
|
Acreage
|
No |
|
Sewer
|
Sanitary Sewer |
|
SizeDepth
|
122 Ft ,6 In |
|
SizeFrontage
|
37 Ft ,8 In |
|
SizeIrregular
|
37.7 X 122.5 Ft |
|
SizeTotalText
|
37.7 X 122.5 Ft |
|
ZoningDescription
|
R1c |
Rooms
| Level |
Type |
Length |
Width |
Dimensions |
|
Second Level |
Primary Bedroom |
3.41 m |
5.5 m |
3.41 m x 5.5 m |
|
Second Level |
Bedroom 2 |
3.56 m |
2.75 m |
3.56 m x 2.75 m |
|
Second Level |
Bedroom 3 |
3.05 m |
2.73 m |
3.05 m x 2.73 m |
|
Basement |
Living Room |
4.24 m |
3.15 m |
4.24 m x 3.15 m |
|
Basement |
Bedroom |
5.98 m |
3.27 m |
5.98 m x 3.27 m |
|
Main Level |
Living Room |
5.95 m |
3.27 m |
5.95 m x 3.27 m |
|
Main Level |
Kitchen |
4.95 m |
3.27 m |
4.95 m x 3.27 m |
https://www.realtor.ca/real-estate/28445422/105-flaherty-drive-guelph-willow-westsugarbushwest-acres-willow-westsugarbushwest-acres

