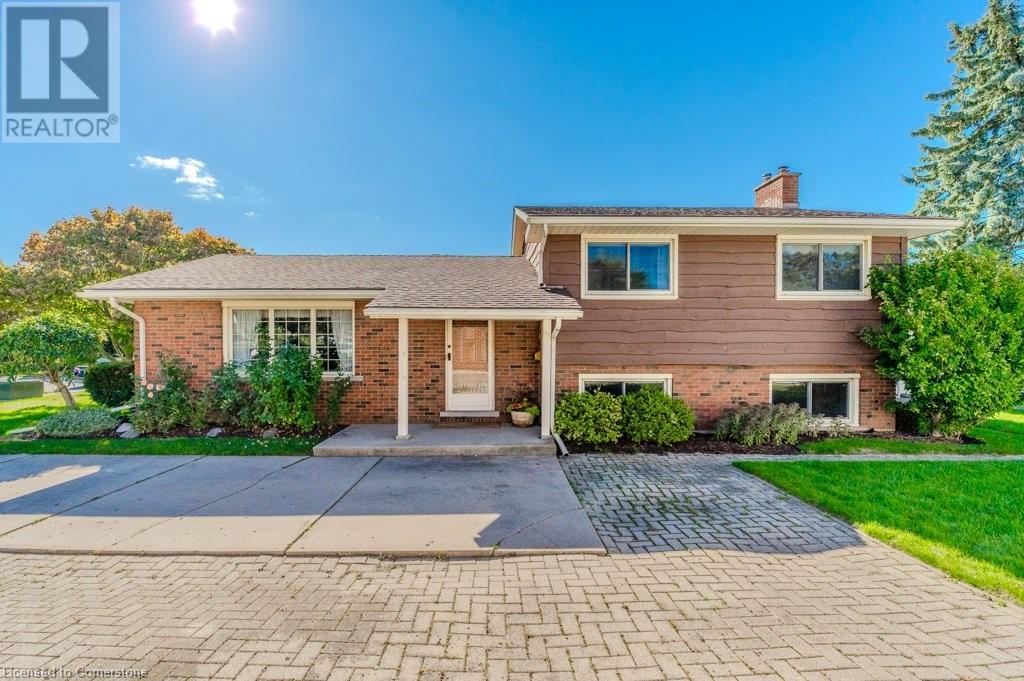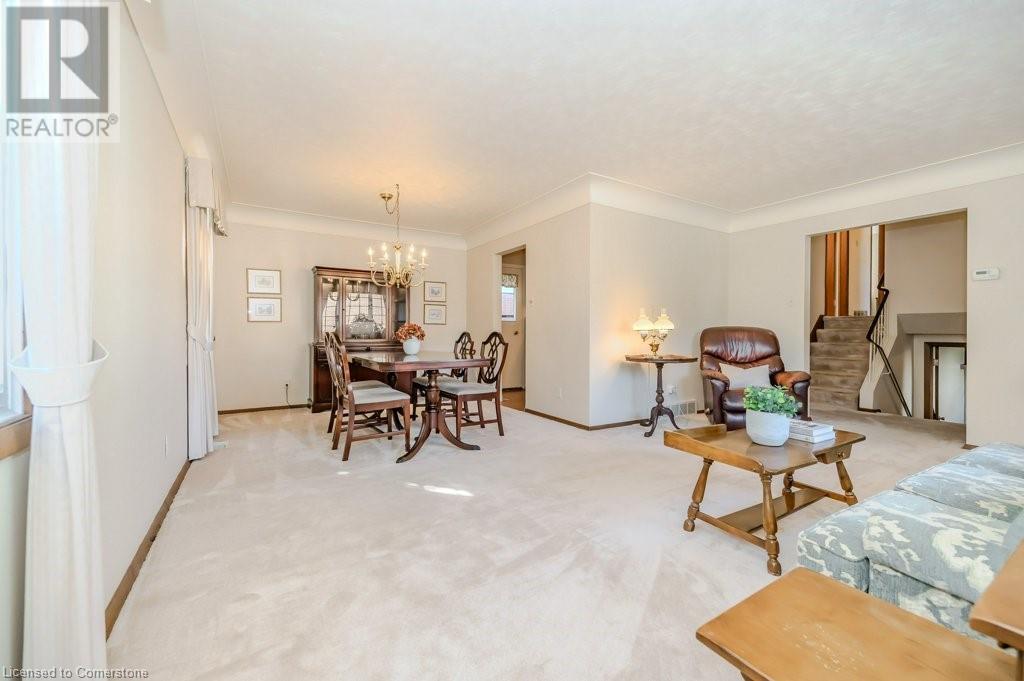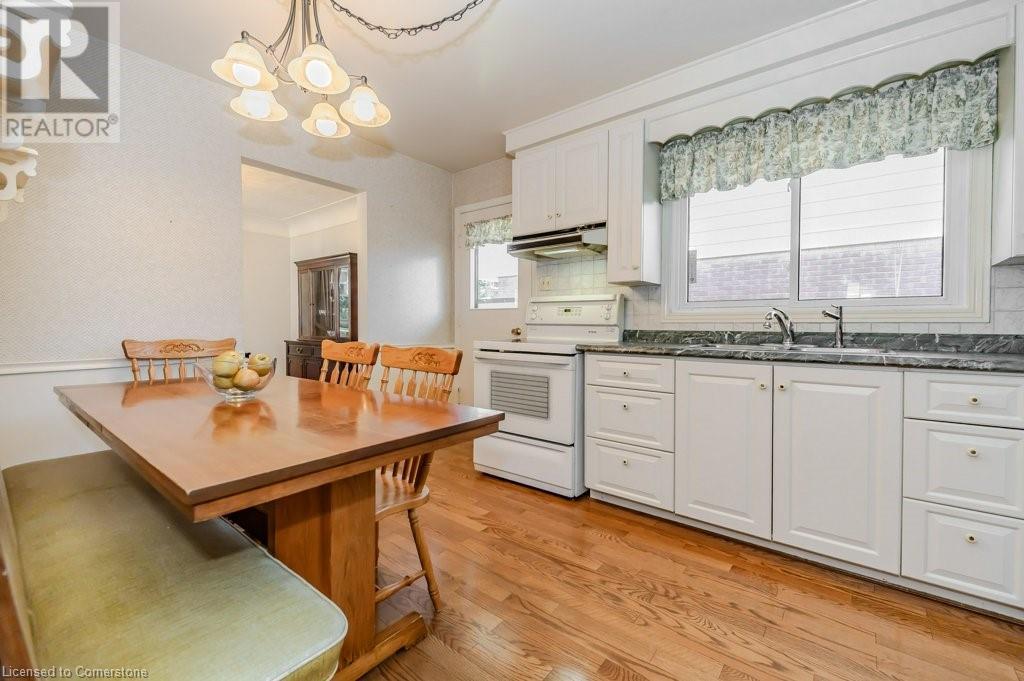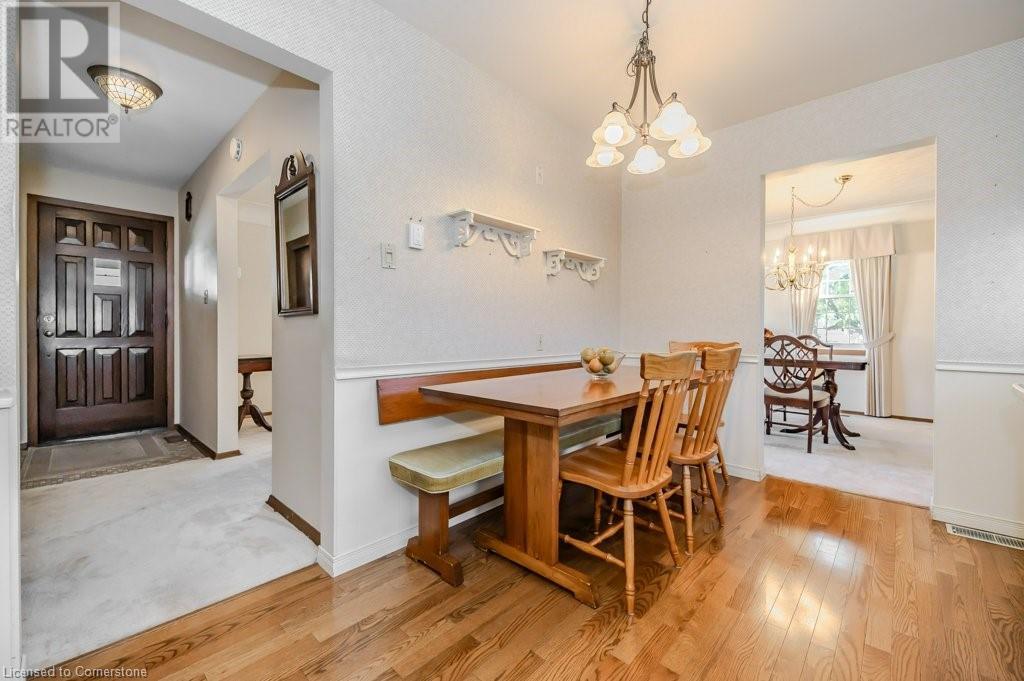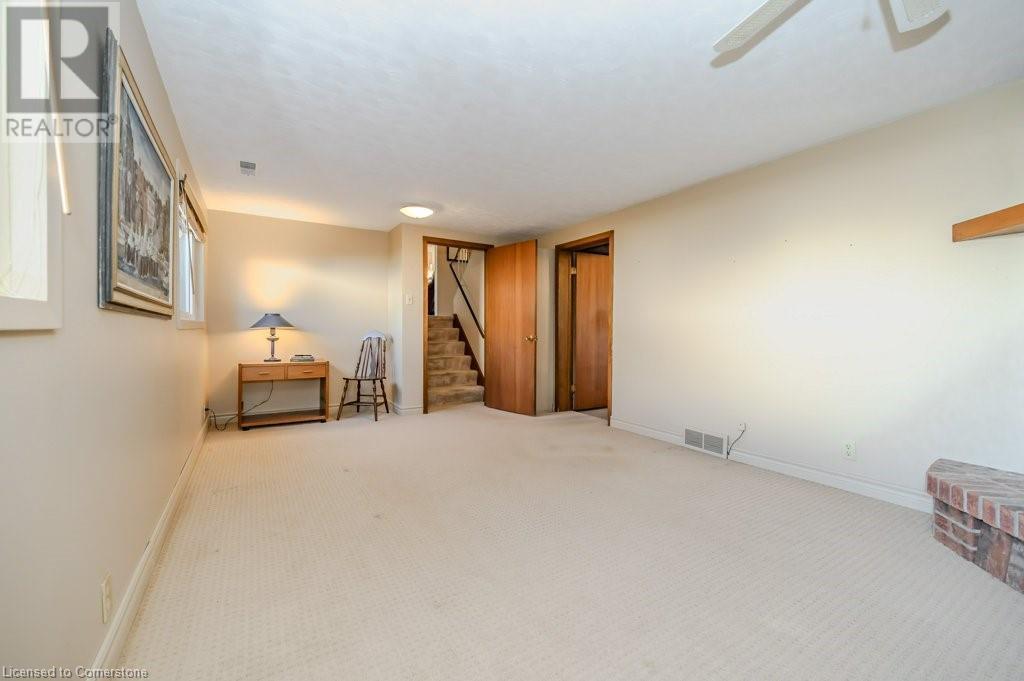3 Bedroom
1 Bathroom
1376 sqft
Fireplace
Central Air Conditioning
Forced Air
$599,900
Welcome to 105 Highman Avenue, a delightful family home that’s been lovingly cared for by the same family since 1964! Nestled on a quiet, tree-lined street, this cozy 3-bedroom, 1-bathroom backsplit is ready for its next chapter. The location is fantastic—just minutes away from schools, shopping, parks, and scenic trails. Step inside to a bright and inviting living-dining room filled with natural light from large windows. The galley kitchen features white cabinets, a cozy built-in banquette, and newer stainless steel fridge and dishwasher. Upstairs, you'll find three comfortable bedrooms and a spacious 4-piece family bathroom with a convenient low-threshold tub/shower combo. A few steps down brings you to a delightful family room with a corner gas fireplace, perfect for relaxing. The adjacent utility room doubles as a laundry area and offers walk-up access to the private backyard. This beautiful 52' x 130' lot comes with no rear neighbors, a large shed/workshop, and a covered patio—ideal for outdoor enjoyment. It's the perfect home for first-time buyers or downsizers. A quick closing is possible, so don’t wait! Call your REALTOR today to book a tour! (id:49269)
Property Details
|
MLS® Number
|
40655352 |
|
Property Type
|
Single Family |
|
AmenitiesNearBy
|
Park, Schools |
|
EquipmentType
|
Water Heater |
|
Features
|
Sump Pump |
|
ParkingSpaceTotal
|
6 |
|
RentalEquipmentType
|
Water Heater |
|
Structure
|
Shed |
Building
|
BathroomTotal
|
1 |
|
BedroomsAboveGround
|
3 |
|
BedroomsTotal
|
3 |
|
Appliances
|
Water Softener, Hood Fan, Window Coverings |
|
BasementDevelopment
|
Partially Finished |
|
BasementType
|
Partial (partially Finished) |
|
ConstructedDate
|
1964 |
|
ConstructionStyleAttachment
|
Detached |
|
CoolingType
|
Central Air Conditioning |
|
ExteriorFinish
|
Brick |
|
FireplacePresent
|
Yes |
|
FireplaceTotal
|
1 |
|
FoundationType
|
Poured Concrete |
|
HeatingFuel
|
Natural Gas |
|
HeatingType
|
Forced Air |
|
SizeInterior
|
1376 Sqft |
|
Type
|
House |
|
UtilityWater
|
Municipal Water |
Land
|
Acreage
|
No |
|
LandAmenities
|
Park, Schools |
|
Sewer
|
Municipal Sewage System |
|
SizeDepth
|
130 Ft |
|
SizeFrontage
|
52 Ft |
|
SizeIrregular
|
0.156 |
|
SizeTotal
|
0.156 Ac|under 1/2 Acre |
|
SizeTotalText
|
0.156 Ac|under 1/2 Acre |
|
ZoningDescription
|
R4 |
Rooms
| Level |
Type |
Length |
Width |
Dimensions |
|
Second Level |
4pc Bathroom |
|
|
9'3'' x 6'9'' |
|
Second Level |
Bedroom |
|
|
9'3'' x 13'1'' |
|
Second Level |
Primary Bedroom |
|
|
14'5'' x 9'1'' |
|
Second Level |
Bedroom |
|
|
10'11'' x 8'6'' |
|
Basement |
Utility Room |
|
|
19'7'' x 10'11'' |
|
Basement |
Family Room |
|
|
19'8'' x 11'1'' |
|
Main Level |
Kitchen |
|
|
14'4'' x 8'10'' |
|
Main Level |
Dining Room |
|
|
10'9'' x 9'5'' |
|
Main Level |
Living Room |
|
|
18'1'' x 12'0'' |
https://www.realtor.ca/real-estate/27498972/105-highman-avenue-cambridge

